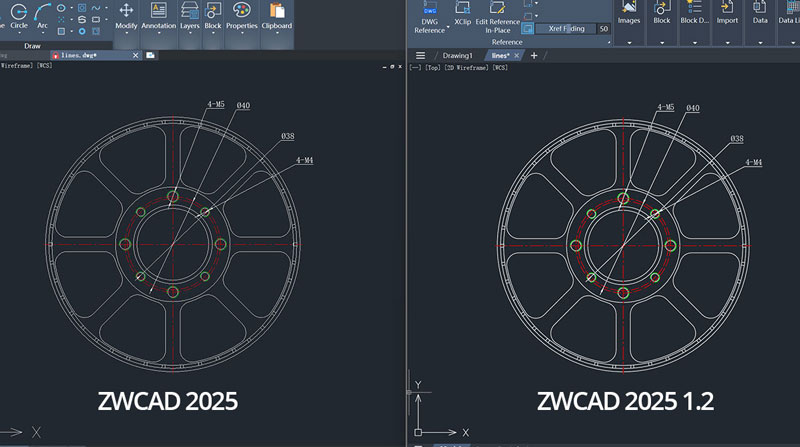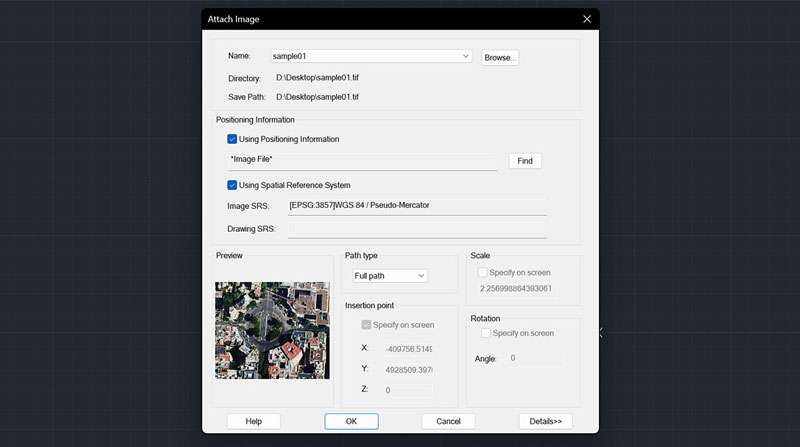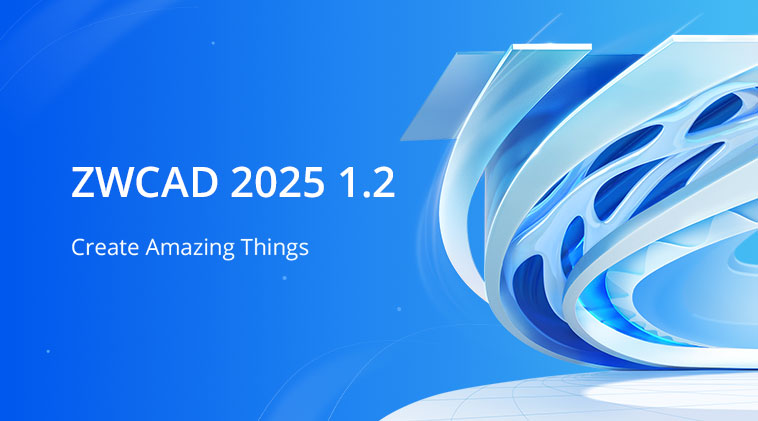Explore ZWCAD 2025 1.2: Enhancing 2D and 3D Design
ZWSOFT has released ZWCAD 2025 1.2, packed with exciting new features and upgrades that enhance both 2D and 3D design capabilities. Let’s explore the key updates that make this version a game-changer for CAD professionals.
Drawing View: Quick 3D to 2D Conversion
The Drawing View feature allows you to quickly convert 3D models into 2D drawings. It generates various views, including base, orthogonal, and isometric. Additionally, you can customize the appearance of these views, such as adjusting the scale or hiding lines. Best of all, any changes to the 3D model will automatically update the 2D views, saving you time and effort.
ViewCube: Simplified 3D Navigation
Another notable update is the new ViewCube tool, which greatly improves 3D navigation. It helps you control the orientation of your models with precision. Furthermore, you can easily switch between preset views and adjust the cube’s settings to suit your preferences. Users can also switch between parallel and perspective modes seamlessly.
Why ViewCube Matters:
- Precise model orientation control
- Easy switching between views
- Fully customizable settings
Smoother Line and Face Display
In this version, the display quality of lines and faces has been significantly enhanced. As a result, they appear smoother and less jagged than before. This improvement not only boosts visual clarity but also improves object snapping accuracy. To activate this feature, ensure that hardware acceleration is enabled.

Benefits of Smoother Display:
- Better object snapping accuracy
- Enhanced visual quality with smooth edges
GeoTIFF Attachment: Align with Real-World Coordinates
ZWCAD 2025 1.2 also supports GeoTIFF Attachment, allowing you to attach images with embedded geospatial data. This feature is particularly useful for aligning designs with real-world coordinates. Consequently, it is ideal for fields like urban planning, where geographical accuracy is crucial.

GeoTIFF Highlights:
- Attach images with geospatial data
- Align designs with real-world coordinates
- Improve design accuracy for location-based projects
Learn More About ZWCAD 2025 1.2
Want to explore more features? Head over to our What’s New in ZWCAD 2025 page to dive into the full list of updates and see how they can boost your design productivity.
Start Using ZWCAD 2025 Today
Try ZWCAD 2025 with a 30-day free trial and discover how it enhances your 2D and 3D workflows. Download it now and start creating with ease.
.png)



