ZWCAD 2025 is making waves with its innovative features and enhancements aimed at revolutionizing design and drafting tasks. Platform Studio, a popular YouTube channel for entry-level architectural visualizers, recently highlighted these advancements in its latest video. Let’s take a closer look at the key upgrades it emphasized, which promise to streamline architectural workflows.
Why Choose ZWCAD?
Platform Studio highlighted several reasons why ZWCAD is the ideal CAD solution for AEC professionals. The software’s affordable, perpetual licensing model ensures long-term cost-effectiveness compared to recurring subscription fees. It offers superior performance in tasks like opening and zooming large files and a user-friendly interface to accelerate design workflows. Moreover, it can take your efficiency to the next level with innovative tools like Smart Select, Smart Mouse, Smart Voice, and Smart Plot.
Redefined Efficiency to Reduce Waiting Times
One standout improvement in ZWCAD 2025 is its enhanced capability to swiftly open large DWG files. As demonstrated by Platform Studio, it took 20% less time to open the same large files larger than 100 MB compared to ZWCAD 2024, significantly reducing waiting times and speeding up project initiation.
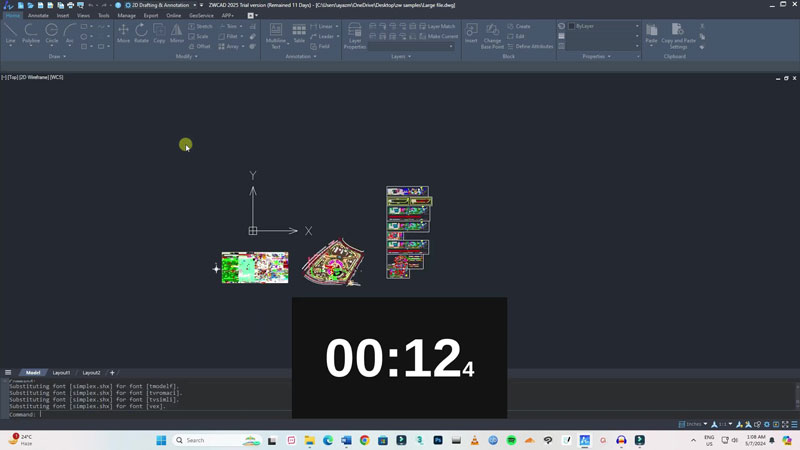
Redesigned User Interface for Enhanced Flexibility
The review also praised ZWCAD’s redesigned user interface that enhances flexibility. Users can easily adjust the positions of Ribbon panels by dragging, collapse them automatically when not in use, and fix them on screen. Ribbon panels can also be floating within the drawing space for better accessibility and can be combined or folded to maximize the drawing area. Additionally, the ability to autohide panels such as the Properties Panel while drawing further enhances usability.
These enhancements ensure a flexible, user-friendly interface that boosts productivity in architectural design and drafting tasks.
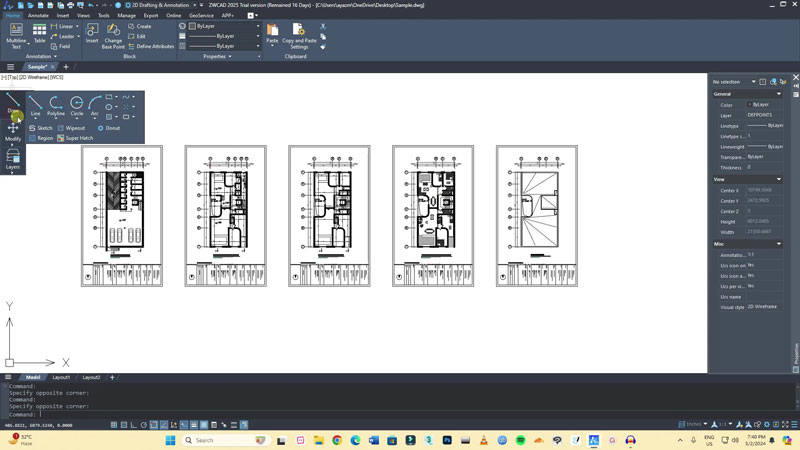
Floating Document Windows to Streamline Workflows
Another key innovation highlighted by Platform Studio is the Floating Document Window function. Architects often need to reference or compare drawings. Previously, this required frequent switching between tabs, which was time-consuming.
ZWCAD addressed this challenge with the introduction of the Floating Document Window function. It allows users to drag drawings into a secondary monitor, enabling them to view multiple drawings at the same time without the hassle of switching between tabs. This function is particularly helpful for those with dual or more monitors to utilize their setups and streamline workflows.
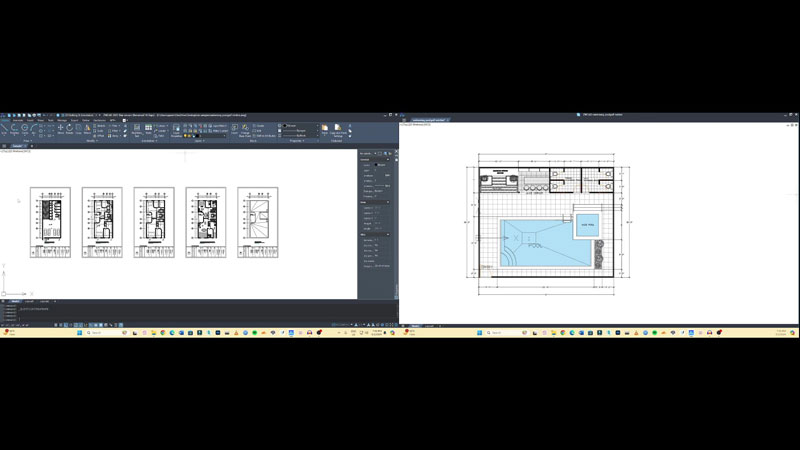
Raster to Vector Conversion to Save Manual Efforts
In ZWCAD 2025, the raster to vector conversion feature addresses common challenges faced by designers and architects working with non-CAD drawings, such as hand-drawn drawings and JPEG images. Traditionally, converting these drawings into CAD files required manual effort, which was both cumbersome and time-consuming.
With ZWCAD’s integrated raster-to-vector conversion tool, users can streamline this process by simply importing images directly into the software. The tool automatically converts them into editable vector lines, saving significant time and effort. By supporting further modification, it not only enhances efficiency but also ensures accuracy.
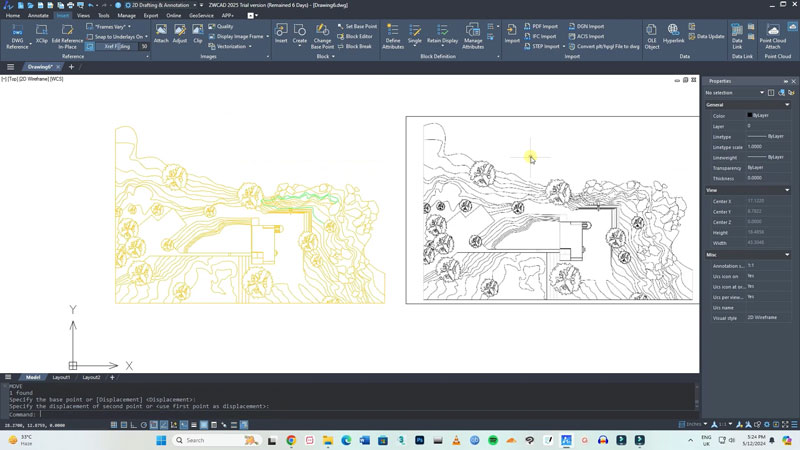
Advanced 3D Capabilities for Enhanced 3D Design Efficiency
ZWCAD 2025 enhanced design versatility and efficiency with advanced 3D capabilities. The software now opens 3D files faster, ensuring quicker access to complex models. Navigation through 3D environments is smoother and more responsive with improved display quality and efficiency. New visual styles have been added to provide more visualization options catering to diverse project requirements.
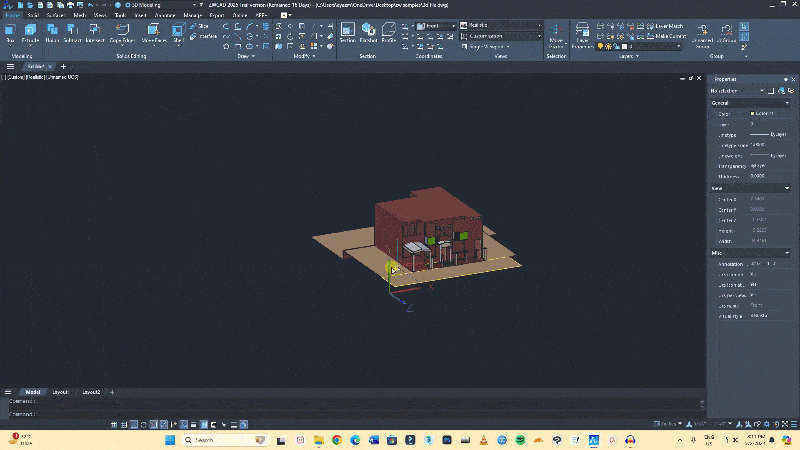
Additionally, ZWCAD 2025 includes features like the Flatshot tool for 3D to 2D projection, enabling seamless conversion from 3D models to precise 2D drawings. The support for 3D gizmos facilitates intuitive manipulation of objects in 3D space, while the ability to import STEP files enhances interoperability with different platforms. These enhancements make ZWCAD 2025 a powerful tool for architects and designers seeking to streamline their 3D design workflows.
Conclusion
ZWCAD 2025 emerges as a versatile software solution tailored to meet the rigorous demands of AEC professionals. Platform Studio’s insights underscored the software’s reliability, innovative features, and commitment to enhancing architectural workflows. For architects seeking a robust toolset to streamline their design process and improve project efficiency, ZWCAD 2025 offers a compelling choice.
Experience firsthand the power of ZWCAD 2025 with a free 30-day trial. Download it today!
.png)

