ZWSOFT announced the release of ZWCAD 2025 with significant enhancements in 3D capabilities, the user interface and industry-specific modules. Explore what’s new in ZWCAD 2025.
Elaine Zhu, Go-to-market Manager of ZWCAD, said, “We are committed to creating not only a reliable and stable 2D CAD tool in the market, but also a tool that offers powerful 3D viewing and basic 3D modeling capabilities, and is more intelligent and collaborative.
She added, “In ZWCAD 2025, we’ve not only refined our 2D functions, but have also introduced significant upgrades in 3D capabilities, the user interface and industry-specific modules. We’re confident that these enhancements can enhance the overall user experience and meet varied needs of our customers.”
Now, let’s dive into the key new features and enhancements in ZWCAD 2025!
Efficient improvement
In ZWCAD 2025, you can open, pan and zoom complex 3D models faster and smoother. Our tests revealed that compared to ZWCAD 2024, the efficiency of opening 3D models has increased by 62.8%, while the efficiency of viewing 3D models has increased by 34.4%. These enhancements will offer users a seamless experience even when dealing with complex projects.
New Visual Styles
With the addition of 4 new visual styles for 3D models, including Conceptual, Realistic, Shade of Grey, and X-ray, and the optimization of display quality of existing visual styles, ZWCAD 2025 meets various visualization needs, ensuring your designs are viewed precisely as intended.
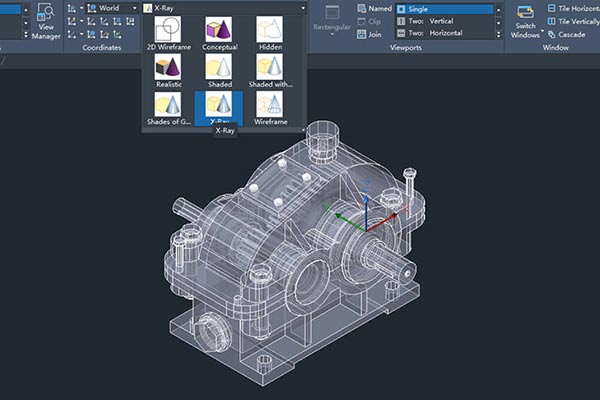
STEP File Import
ZWCAD 2025 can directly import STEP, including AP203 and AP214 versions. This eliminates the need for format conversion and enhances collaboration between upstream and downstream partners. Additionally, it allows you to specify insert locations, import methods and display settings to simplify workflows.
3D Gizmos
In ZWCAD 2025, we have added three 3D gizmos that help you move, rotate, or scale a set of objects along a 3D axis or plane respectively. Beyond that, we have also added the Transform gizmo that lets you switch between move, rotate and scale more conveniently.
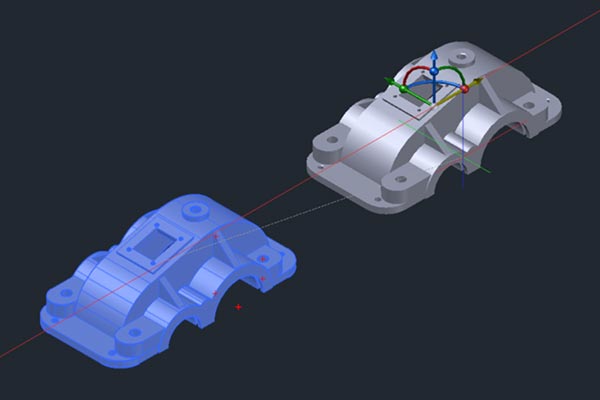
Ribbon Improvement
We have revamped the Ribbon to make it easier to customize your user interface. The ribbon can be can be slid out, dragged, floated and collapsed as icons, so you can build your own workspace that aligns perfectly with your workflow. Additionally, if you’re transitioning from AutoCAD® or a previous ZWCAD version, you can seamlessly migrate your CUIX settings to enjoy a familiar environment without the need to start from scratch.
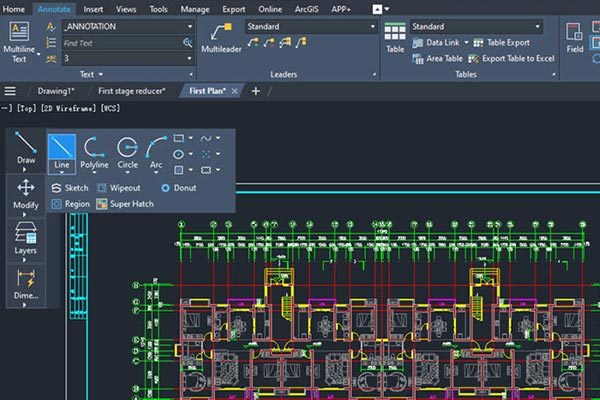
Panel Improvement
We have also revamped the Panel to enhance your drawing experience. Panels, including the Properties Panel, Layer Properties Manager and more, can be stacked with other panels or hidden automatically to provide designers with a bigger drawing area. A panel navigator is added to help you drag or dock panels more conveniently.
Floating Drawing Window
You can drag drawing windows out of the program as floating windows to view multiple drawings simultaneously. If you have two monitors, you can move the floating window onto another monitor. This feature avoids the hassle of switching between tabs or launching two or more programs when you need to use another drawing for reference.
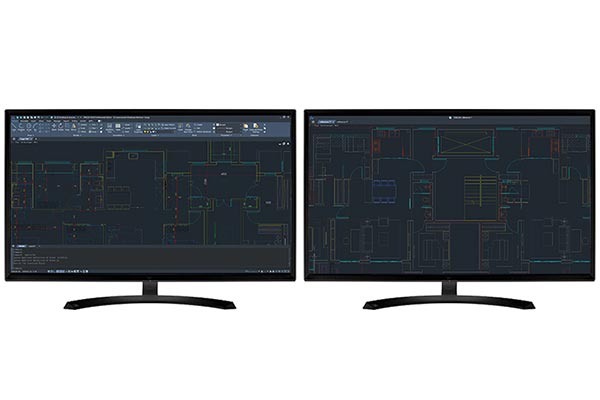
Point Cloud Improvement
We have added 3 new visual styles including Intensity, Elevation, and Classification and you can configure the color of point clouds. Plus, you can observe the interior of a building easier with the Navigate to Scan View function. These improvements are designed to meet diverse visualization needs and offer you clearer insights of the designs.
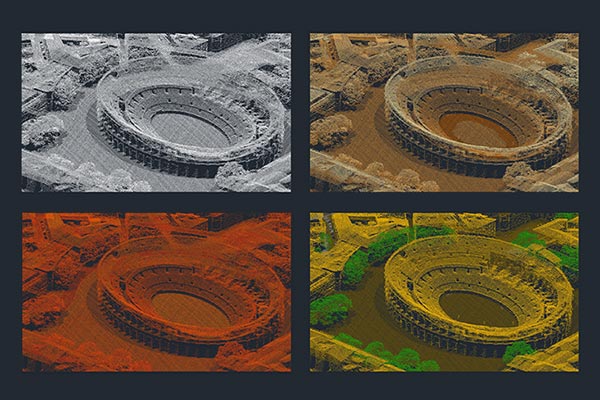
GIS Improvement
You can import more mapping services such as Bing Maps, ArcGIS and services compliant with OGC standards. Additionally, you can match the geographic marker with the insertion point specified in the drawing by specifying the latitude and longitude. These improvements allow you to integrate GIS data more easily and accurately for better decision-making.
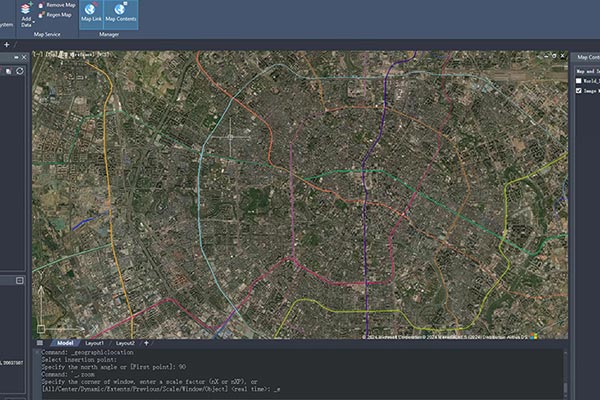
Explore More
To explore these new features and enhancements in detail, along with more updates included in ZWCAD 2025, check out What’s New in ZWCAD 2025.
Get Started with ZWCAD 2025 Today
Download it now with a 30-day free trial and discover how it can boost your productivity and unleash your creativity potential.
.png)

