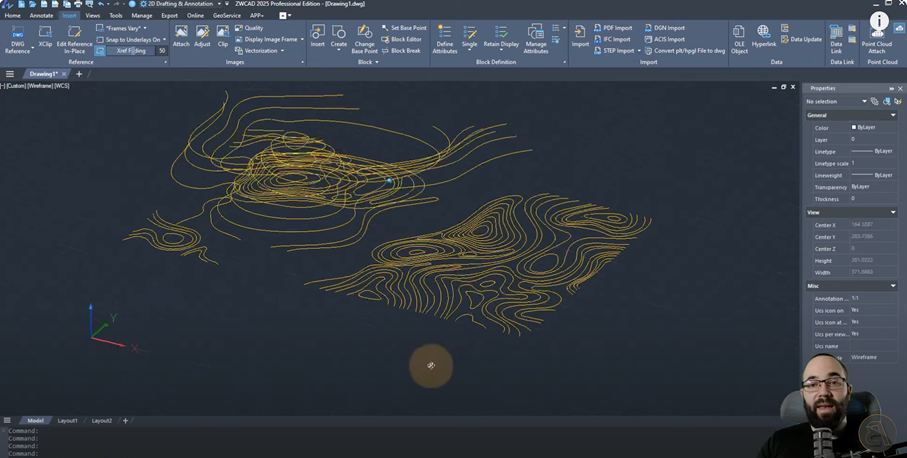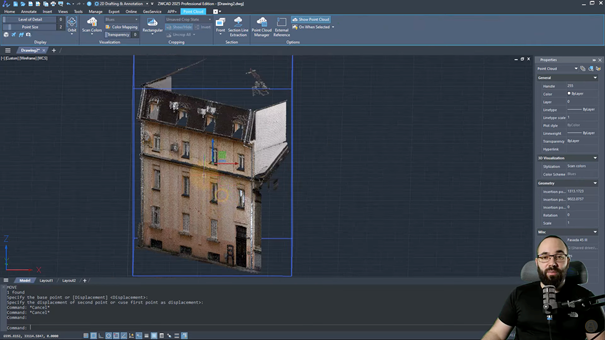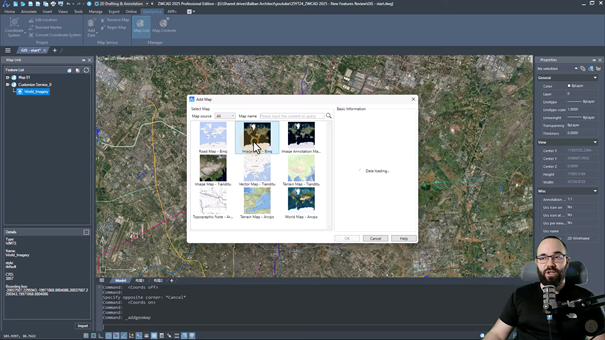Building Information Modeling (BIM) is at the forefront of the dynamic world of architecture and construction, revolutionizing how projects are conceptualized and executed. While some in the BIM community claim that Computer-Aided Design (CAD) is a relic of the past, the reality is far more nuanced. BIM is not just about Revit or any single software; it encompasses a range of tools and formats, with CAD still playing a vital role.
On his YouTube channel, the senior architect who loves to share his knowledge , Balkan Architect delves into what we particularly expect from CAD software in today’s BIM landscape. He thoroughly tests the key enhancements and new updates of ZWCAD 2025 and summarizes the impressive features that make ZWCAD 2025 a standout choice for BIM professionals.
The Evolving Role of CAD in BIM
As Balkan Architect highlighted, CAD formats continue to be integral to the BIM system and are crucial in data and documentation management. BIM is not just about Revit. In reality, it’s a process where we encounter many different programs and file formats. Rather than being obsolete, CAD’s role has evolved to support and enhance the broader BIM processes. This support is evident in various design and construction stages, from initial drafting to detailed development phases.
Introducing ZWCAD: A CAD Solution for the Modern BIM Workflow
ZWCAD stands out as robust CAD software tailored to contemporary BIM workflows’ demands. It is affordable and user-friendly, packed with powerful features and impressive speed. Balkan Architect highlighted some of the standout features of the new ZWCAD 2025 version in his review.
Speed and Efficiency
Speed and efficiency are two of the most important parameters. According to Balkan Architect, while previous versions of ZWCAD were already quick, the new ZWCAD 2025 version takes everything to another level.
ZWCAD 2025 boasts a 9x improvement in PDF import speed, making it faster to pan and zoom large PDF files. Additionally, it offers significant performance boosts when handling large 3D drawings, whether wireframe or shaded models. These upgrades ensure a smoother and more efficient workflow, which is crucial for large-scale projects.
Advanced Image to Vector Conversion
ZWCAD 2025 introduces a powerful feature that allows users to convert images into vector lines easily. By importing a topographical map in image format and converting it into CAD vector lines, Balkan Architect demonstrates how this feature is handy for creating accurate contour lines and topographic maps, which can be manipulated in 3D and imported into other BIM tools like Revit.
This powerful tool streamlines the process of incorporating external imagery, such as topographical maps, into CAD drawings. By converting images into CAD format, users can manipulate and integrate them more effectively within their designs, enhancing precision and facilitating further analysis and modelling. This feature saves time and expands the scope of design possibilities within ZWCAD, making it an invaluable asset for architects, engineers, and designers working in the BIM ecosystem.
Point Cloud Management
Point clouds are essential in modern construction and design for capturing precise site and structure details, but they often present the challenge of managing massive file sizes. ZWCAD excels in handling Point Clouds with remarkable speed and efficiency.
Another noteworthy feature is the section option, which enables architects to view elevations, sections, and floor plans directly within ZWCAD. Users can easily create slices through the Point Cloud by utilizing the section panel, generating CAD lines that accurately represent the building’s features. This streamlined process saves time and facilitates the creation of detailed floor plans directly from scanned data.
What’s more, Users have the flexibility to visualize the Point Cloud in various ways, including scan colours, object colours, normals, and elevation, allowing for detailed analysis and interpretation. The elevation view, in particular, provides valuable insights into site contours and gradients, enhancing design accuracy.
Balkan Architect emphasizes ZWCAD 2025’s quick and efficient point cloud handling capabilities, which make it invaluable for accurate site representation and further design development.
Enhanced GIS Integration
Geospatial Information Systems (GIS) are critical for site planning and environmental analysis. ZWCAD 2025 enhances GIS functionality, allowing users to seamlessly assign coordinate systems, link map services, and integrate georeferenced data. This integration supports more accurate and context-aware designs, ensuring all elements fit perfectly within their real-world locations.
The Geo service feature allows users to quickly assign a coordinate system by searching and selecting the appropriate one for their project. Once the coordinate system is assigned, users can link to a map service by entering a URL and importing the map to verify that their design fits accurately.
ZWCAD offers flexibility with both Geographic and Absolute coordinate systems, catering to various project needs. Furthermore, users can add maps directly within ZWCAD, including options like Bing Maps. This feature enables them to overlay maps and georeference their designs seamlessly, enhancing spatial accuracy and integration with GIS data.
Conclusion: Why ZWCAD is a Must-Have for BIM Professionals
The advancements in ZWCAD 2025, as endorsed by Balkan Architect, make it an essential tool for BIM professionals. Its speed, efficiency, and robust feature set enhance the overall BIM process, ensuring that CAD remains a vital component of the architectural and construction toolkit.
With its perpetual license offering a cost-effective solution and its compatibility with various stages of design and documentation, ZWCAD proves to be an invaluable asset in the ever-evolving world of BIM.
For those interested in experiencing ZWCAD 2025 firsthand, a free 30-day trial is available. This trial offers an excellent opportunity to explore its capabilities and see how it can enhance your BIM workflows. Enhance your design capabilities with the intuitive CAD software. Start your 30-day free trial now and experience how it revolutionizes your workflow and unleashes your design potential.
.png)




