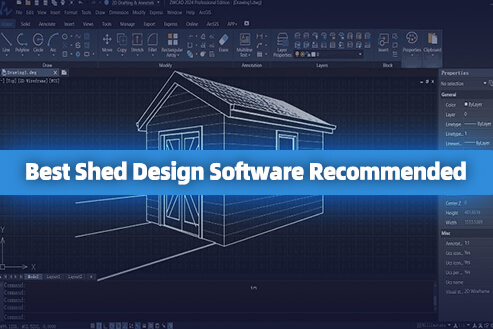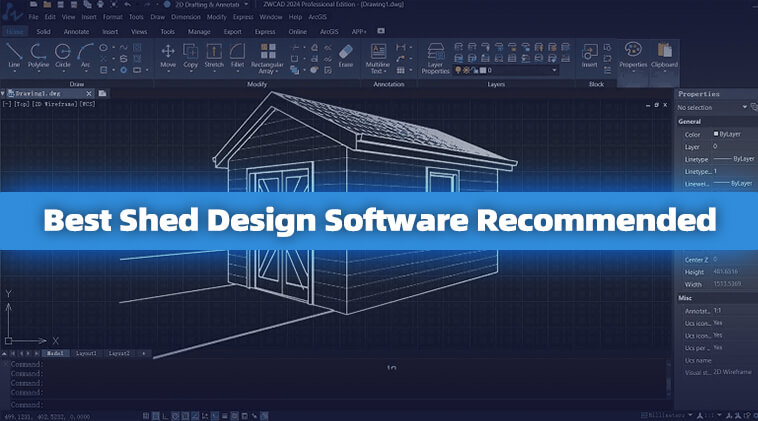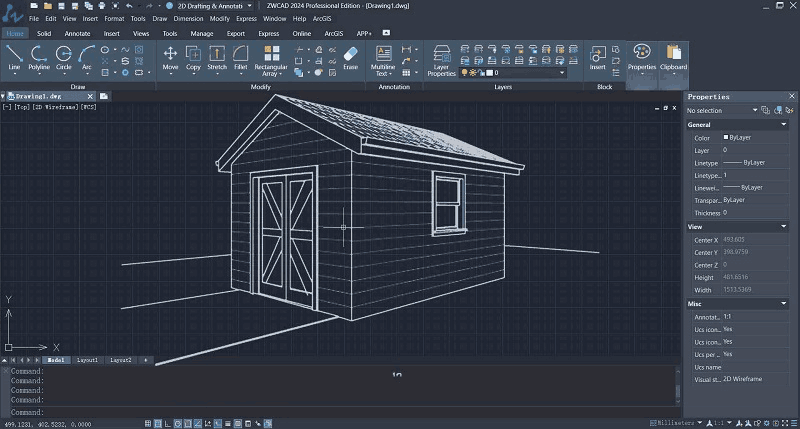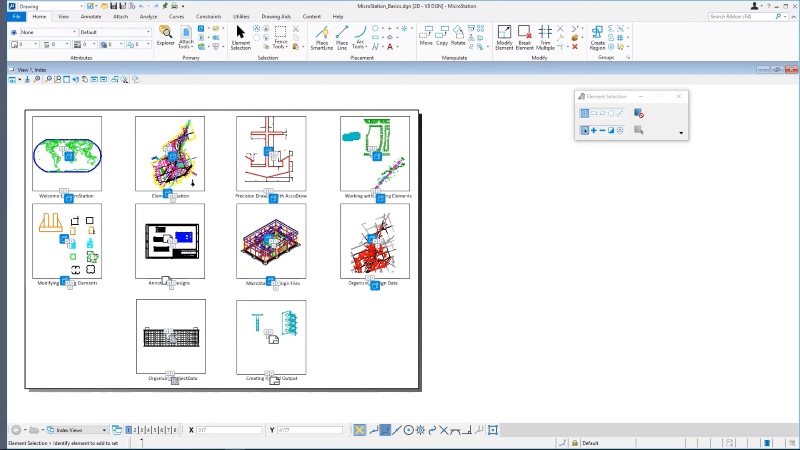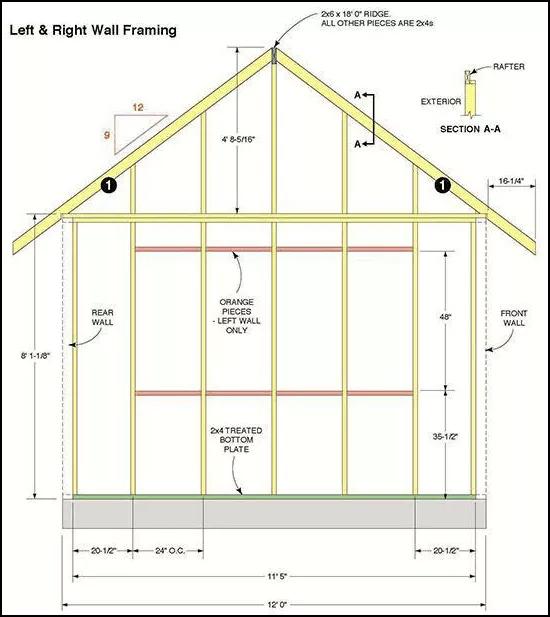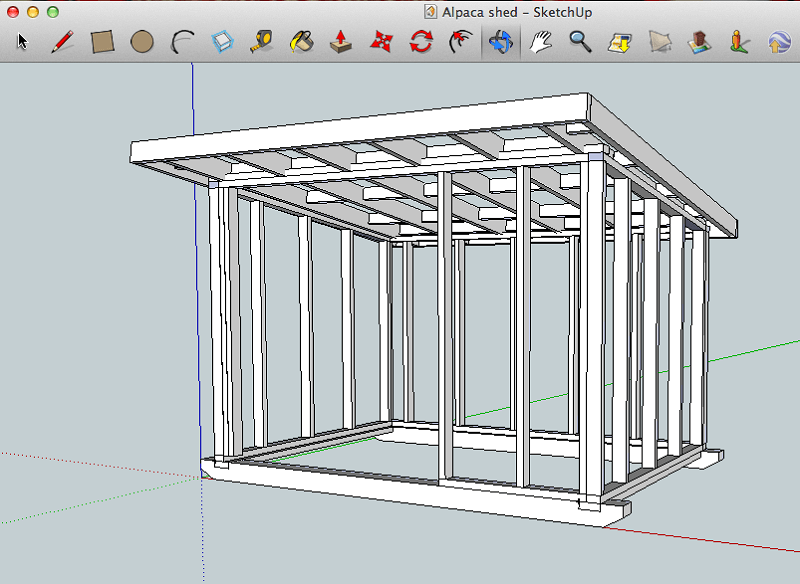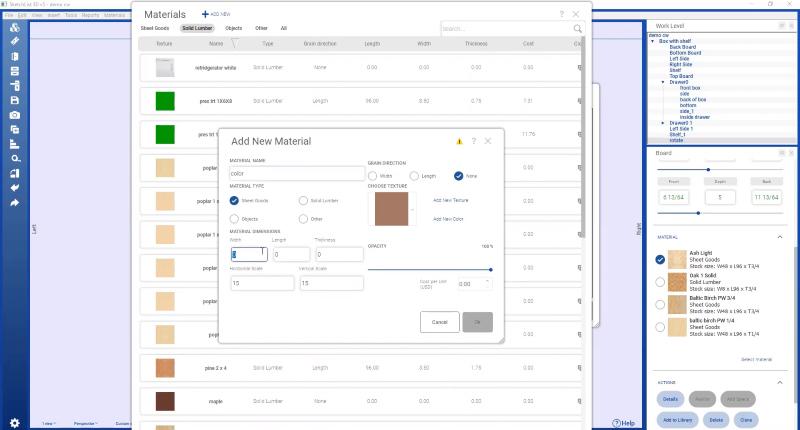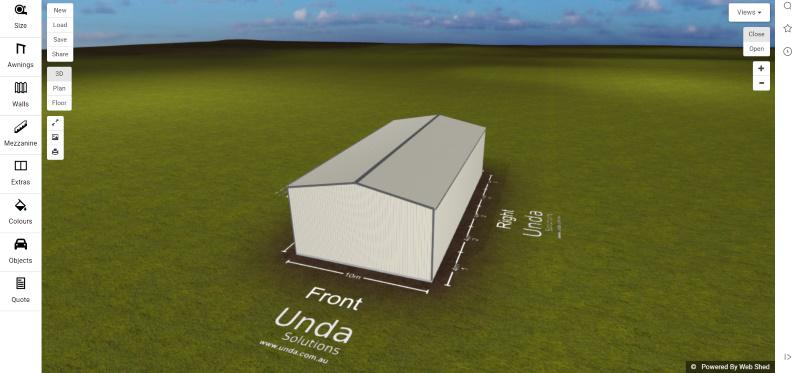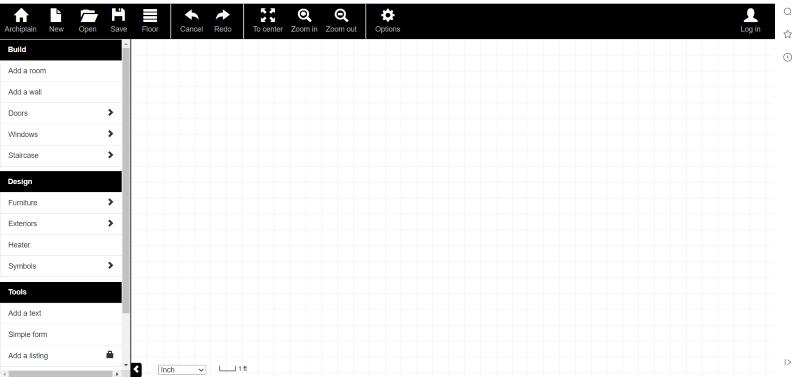Shed, commonly used for storing tools, equipment, garden supplies, or other items, plays a crucial role despite its modest size. The quality of its design directly impacts the overall durability and safety of the shed. In the shed design process, shed design software is an indispensable tool, which provides designers with more flexible, efficient, and value-driven design methods, enhancing precision and efficiency.
If you are planning to renovate your existing shed or build a new one for your recently purchased house, don’t miss out on this article. We will be sharing the 7 best options for 2025. Whether you prefer secure and reliable desktop software or free online shed design software, this article covers them all. Hopefully, you’ll find the perfect tool to create your ideal shed.
| Related Article: |
What to Look for in Shed Design Software?
Nowadays, there is a wide variety of shed design software to choose from. For beginners, the process of selecting software might be time-consuming, and the multitude of choices can be overwhelming without yielding a satisfactory decision. So, what should you look for in shed design software? How can you choose the most suitable one? Here are some key considerations:
- User-Friendly Interface: A user-friendly interface is essential, especially for beginners. Choosing software with an intuitive design allows for easier creation and modification without the need for complex learning processes. For experienced designers, an intuitive and user-friendly interface can also save valuable design time, making the process more efficient.
- Rich Design Features: As shed design software, the most critical aspect is its design functionality. Ensure that the chosen software provides a rich set of design tools, including 2D drawing, dimension adjustment, real-time rendering, and more. Opting for software that integrates all these features can help avoid file transfer obstacles between different platforms and save time and effort in learning and using multiple applications.
- High Customization: The use of sheds for different purposes requires different designs. Therefore, when choosing software, consider whether it allows customization of doors, windows, materials, etc. Without features for customizing appearances or layouts, the software may not meet the specific needs and personalized preferences of customers.
- Stable Performance: Software performance is a crucial aspect to consider. If the software runs slowly, handling large projects or opening complex sketches might be challenging and time-consuming. Therefore, choose high-performance shed design software to ensure stable operation and smooth opening of various drawings, even when dealing with intricate projects.
- Affordable Price: Shed design software comes in both free and paid versions, each with its pros and cons. Consider your financial situation when deciding which type to choose. Among paid software, there are high and low-priced options. A higher price does not necessarily mean better; it’s important to select software that meets your specific needs.
- Community Support and Training: Resources such as community support and training are crucial for enabling beginners to quickly master the software. When choosing software, check if it provides adequate user support and training resources, ensuring that you can receive the necessary assistance and guidance during the design process.
The 7 Best Shed Design Software Recommended
We’ve learned several key points to consider when selecting shed design software. Now, let’s explore the following seven best shed design software options with these considerations in mind and see if any of them meet your requirements.
Top 1. ZWCAD
First and foremost, the best shed design software we recommend is ZWCAD. Anyone who knows something about design is likely familiar with this name. It is highly professional 2D and 3D CAD software, packed with all the features you need to get your shed design work done. Its drawing tools include basics like lines, polylines, arcs, circles, and more, enabling you to draw elements of any shape within a shed. With ZWCAD, you can adjust the dimensions of any components in the plan, tailoring the shed size to your ideal specifications.
In addition to fundamental drawing functions, ZWCAD offers advanced features like Flexiblock to help you tackle complex tasks effortlessly. Even for beginners, ZWCAD is not to be perceived as a challenging software, as it provides an intuitive interface, and familiar commands and aliases. Moreover, this software includes many innovative features, such as Smart Plot, which can be used to simultaneously create multiple drawings without the need to individually open. This reduces repetitive tasks and streamlining your workflow.
Main features of ZWCAD:
- Industry-Leading Efficiency: ZWCAD maximizes efficiency by fully utilizing multi-core CPUs. You can enjoy unparalleled speed from opening files to selecting, moving, panning, and zooming.
- Migrate third-party apps with APIs: ZWCAD supports over 200 third-party applications, providing suitable solutions for multiple industries. Whether you are working on a shed or interior project, you can seamlessly integrate third-party applications.
- Customizable Materials and Textures: Materials and textures for walls, roofs, doors, windows, floors, and other elements within the shed can be customized according to your specific requirements.
- All-in-one: ZWCAD combines 2D drawing and 3D modeling/rendering in one platform. When it comes to 3D modeling, ZWCAD provides 3D View, 3D Solid, and Point Cloud features to enhance your ability to visualize products. You can directly convert 2D drawings into a 3D perspective for easy modifications without switching between software.
- One-Time Payment: ZWCAD offers a one-time payment model with reasonable pricing, which can help you save a lot of money in the long term.
Note:
ZWSOFT has released ZWCAD Flex, a subscription-based CAD solution currently available exclusively in the United States and Canada.
Users outside these regions are encouraged to contact their local ZWSOFT sales team to explore perpetual license options for ZWCAD.
Top 2. MicroStation
MicroStation is a 2D and 3D CAD design software that stands shoulder to shoulder with AutoCAD. It is developed and sold by Bentley Systems and is widely used in the architectural and engineering industries. When it comes to 2D design, the software provides an array of tools for precision in drawing the 2D geometry of sheds.
Where MicroStation truly excels is in 3D modeling. It has the capability to build and edit curves, surfaces, meshes, features, and solid models. It presents documentation and related design information in the spatial context of 3D models, allowing for a clearer and more intuitive visualization of the final appearance of your shed.
Moreover, this software incorporates Building Information Modeling (BIM) functionality, facilitating geometric and attribute analysis and visualizing models. It operates more like a model and information processing tool, offering deep control over projects, attributes, and parameters. MicroStation is particularly well-suited for large enterprises or organizations in industries such as architecture and engineering.
Main Features of MicroStation:
- Provide a comprehensive set of drawing tools.
- Offer advanced 3D modeling and visualization capabilities.
- Support compatibility with various file formats, including DWG/DXF.
- Generate dynamic animations throughout the entire process, from design to construction and operational modeling.
- Allow for creating realistic rendering effects with the rich content library.
Top 3. CAD Pro
CAD Pro is an easy storage shed design software that offers time and cost savings in your shed design and construction process. With CAD Pro, you can efficiently design sheds of any size and style. The software primarily emphasizes 2D drawing functions. You can easily start by opening a DIY floor for customization or sketching your designs on paper and then scanning them into CAD Pro to serve as templates.
Equipped with a rich set of architectural drafting tools and an Architectural Symbol Library, CAD Pro allows users to swiftly create floor plans or add elements to shed designs with just a few clicks. Its user-friendly interface makes it accessible for both experienced designers and those new to design tools. CAD Pro features a “Smart Dimension” tool, enabling the automatic creation of precise dimensions when designing your garden shed. However, it’s worth noting that some users have reported that CAD Pro has relatively high system requirements. If your computer is older, it is prone to experiencing crashes while using the software.
Main Features of MicroStation:
- Straightforward operation with a direct interface.
- Rich drawing tools and a free symbol library for floor plans, house plans, or garden shed plans creation.
- Permits customization of floor plans to meet specific requirements.
- Compatible with Microsoft Word, PowerPoint, Excel, and other Windows programs.
Top 4. SketchUp
SketchUp is a 3D shed design software renowned for its simple and intuitive user interface. If you’re venturing into CAD software for the first time, 3D modeling might initially seem complex. However, SketchUp makes it easy for you to quickly grasp and start modeling. What’s even better is that SketchUp offers a free version, making it an ideal design software for beginners.
While it does have 2D capabilities, SketchUp truly shines in the 3D realm. It empowers you to directly create and modify shed designs within a 3D environment. SketchUp is simple yet powerful. Its push-and-pull technology allows for the rapid creation of items needed in a shed. Moreover, SketchUp provides numerous customization features such as shadows, styles, material components, and more. Once your design is complete, SketchUp supports exporting files in formats like JPEG, PNG, DWG, and others, adding to its versatility and convenience.
Main features of SketchUp:
- Create various shapes, structures, and objects in a 3D environment.
- Dynamic interactive modeling experience.
- Unique access to Trimble’s 3D Warehouse.
- Abundance of pre-built models, components, and textures for user convenience.
- Flexibility to add, move, or rearrange palettes according to user preferences.
Top 5. SketchList 3D
SketchList 3D, in comparison to the previous options, is primarily designed for furniture, especially in the woodworking industry. It’s a user-friendly yet powerful professional shed design software. Upon opening the software, you can either begin a fresh design or choose from the rich templates provided. SketchList 3D allows detailed customization of every aspect of the shed, including dimensions, shapes, materials, colors, and more for components like windows and doors.
As its name indicates, SketchList 3D is powerful in 3D design. It embeds a 3D shed builder software, enabling the visualization of your shed design as easy as a breeze. What sets this software apart is its ability to automatically generate detailed cut lists, reports, and material lists for your project. This feature aids in cost estimation, optimizes material utilization, and assists in completing the project within budget constraints. SketchList 3D offers a 30-day free trial. Therefore, if you’re looking for free shed design software with a material list, don’t miss out on this option.
Main features of SketchList 3D:
- Simple operation.
- Customization of every corner of the shed design.
- 3D modeling and real-time rendering for instant visual adjustments.
- Automated and accurate cost and material management.
- Built-in common elements like doors, joinery, and more.
Top 6. Unda Online 3d Shed Design Software
If you find downloading software a bit cumbersome, Unda Online 3D Shed Design Software, being an online tool, would be an excellent choice. The advantage of online tools is that you can design from any device as long as you have an internet connection. The interface of this tool is very intuitive.
Upon opening the page, you can either create a blank shed or choose from various templates like a garage, American barn, boat shed, etc., offering a rich selection of options. Despite being an online tool, its functionality is robust. On the left side of the page, you can find a comprehensive set of tools, including dimensions, awnings, walls, colors, and more, all of which are customizable.
Main features of Unda Online 3D Shed Design Software:
- Customization of every detail in the shed, such as dimensions, mezzanine, walls, and surrounding objects.
- Three view options: 3D, Plan, and Floor.
- Export images or PDFs.
- Offers a range of extras, from doors to skylights and whirlybirds.
- Selection of various shed types or features, such as Skillion, Gable, Barn, etc.
- Real-time updating adjustments.
Top 7. Garden Shed Plan
The ultimate go-to shed design software is Archiplain Garden Shed Plan. It’s also an online garden shed design software tool. Renowned for its accessibility and ease of use, Archiplain allows quick access to all tools and features, making it suitable for both beginners and experienced shed designers. Thanks to its modular layout, all necessary tools are conveniently organized. With a simple click on the toolbar, you can select, move, and release tools on the map, effortlessly adding elements like doors, windows, walls, stairs, and more.
It offers a high level of customization. You have the flexibility to adjust wall thickness, material colors, and other details to precisely meet your requirements. Archiplain provides a variety of templates, allowing you to start with ready-made drafts and drawings or begin from scratch. This design process seamlessly combines user-friendly operations with professional-grade tools and elements.
Main features of the Garden Shed Plan:
- The library comes with many objects that can be installed into the shed design.
- Customize all the elements you need for the shed.
- Allow for installing furniture, outdoor objects, heaters, and more.
- Export designs to DXF and share them with collaborators.
FAQs About Shed Design Software
How Much Does It Cost to Build a 12×12 Shed Yourself?
If we consider only material costs, constructing a 12×12 shed typically ranges between $2,000 and $3,500. Of course, material costs can vary based on your location, the quality of materials, and the supplier you choose. Besides material costs, it’s crucial to factor in the costs of tools, equipment, labor, and other associated expenses.
Building a 12×12 shed generally requires 20-50 hours, and the duration can be influenced by factors such as the availability of labor and the sophistication of tools. If labor is scarce or tools are less advanced, it might take more time, resulting in higher costs. While these costs are controllable, meticulous planning and budgeting are essential. Building the shed yourself can significantly save costs to some extent, but it’s crucial to prioritize safety and the structural integrity of the shed.
Is There a Shed Design App for Phone?
Certainly, the Fair Dinkum Builds Designer App is a shed design software that can be used on mobile phones. It supports both Android and iOS platforms and is available for online design as well. The app offers rich design functionalities, allowing you to customize every aspect of the shed, including dimensions, style, walls, colors, and even the preferred placement. This software is free to use and provides a 3D perspective to visualize the final design of the shed.
Conclusion and Suggestion
| Type | Supported system | Customize materials | Price | Performance | |
| ZWCAD | 2D+3D | Windows, Linux | Yes | One-Time Cost: $899
Yearly subscription: $322 |
Excellent performance |
| MicroStation | Mostly 3D | Windows, Linux | Yes | Yearly subscription: $2135 | High performance |
| CAD Pro | 2D | Windows | No | $99.95 | Lightweight; only handles small projects |
| SketchUp | 3D | Windows, macOS, Web | Yes | SketchUp Go: $119/year
SketchUp Pro: $349/year |
Moderate Performance |
| SketchList 3D | 3D | Windows, macOS | Yes | Hobby: $200
Pro: $850 |
Moderate Performance |
| Unda Online 3d Shed Design Software | 2D+3D | Web-based | Yes | Starter: $189/month
Standard: $299/month |
Moderate Performance |
| Garden Shed Plan | 2D | Web-based | Yes | Premium: $19 | Moderate Performance |
Here are the top 7 shed design software for 2025, each with its unique advantages. For example, Unda Online 3d Shed Design Software and Garden Shed Plan are online tools. So, you can access them as long as you have an internet connection. SketchUp and SketchList 3D are compatible with both Windows and Mac, allowing users with different systems to share their shed designs.
Among all these options, ZWCAD stands out as our top recommendation—a versatile software suitable for beginners and professionals. It offers a variety of features as well as a cost-effective one-time purchase. It can handle whatever shed style you want without technical skills. Since ZWCAD offers a free trial, just give it a try!
.png)
