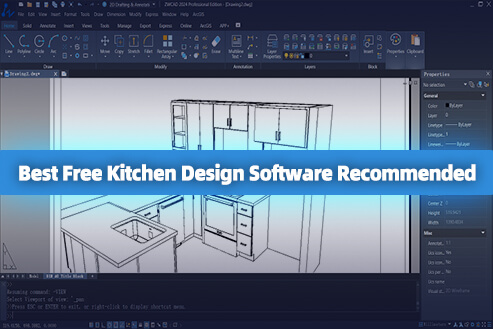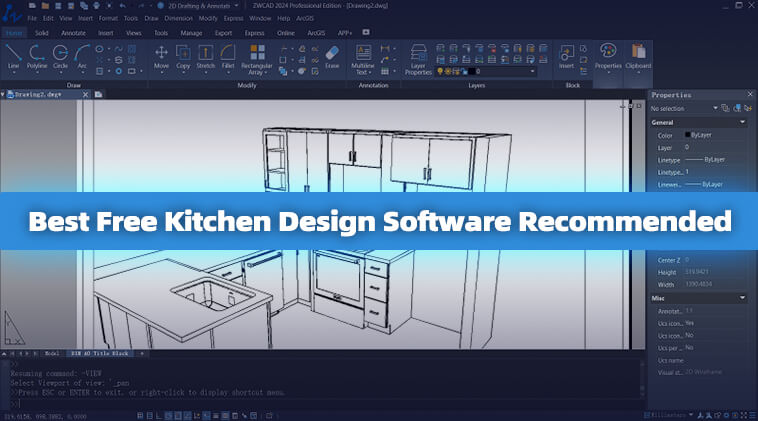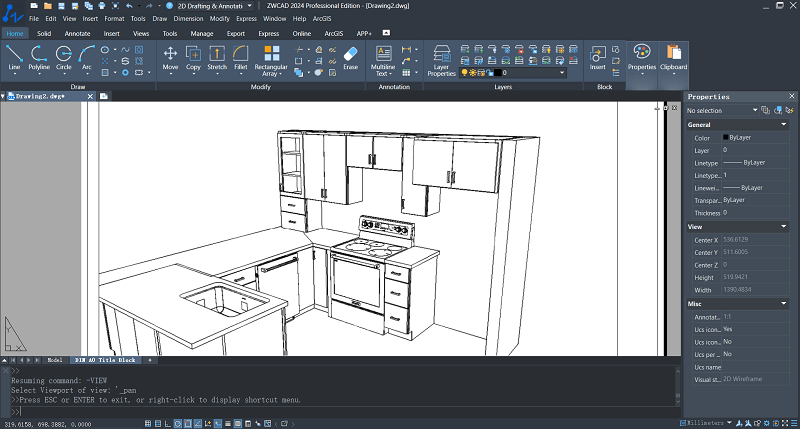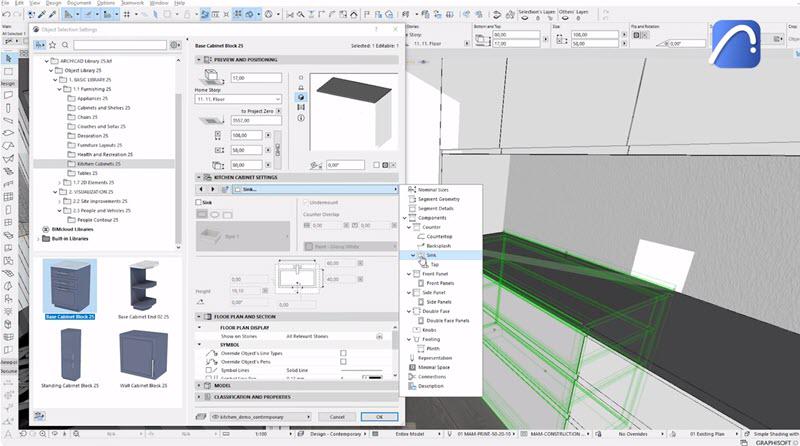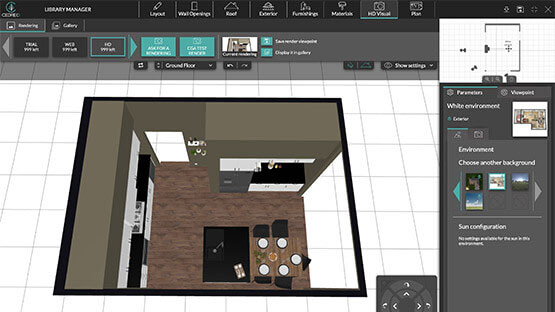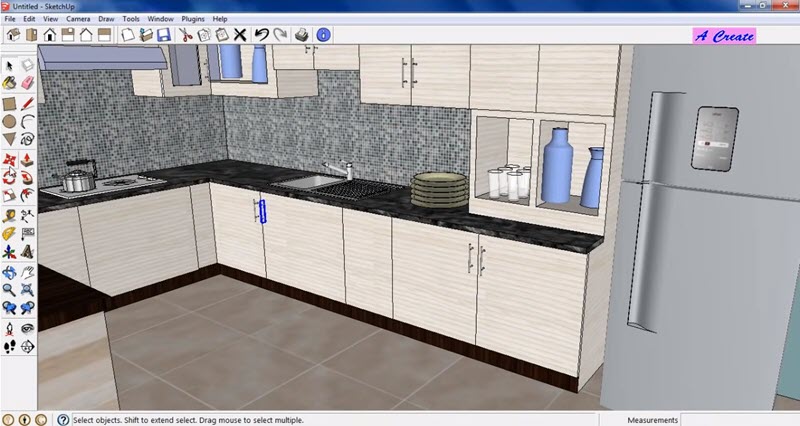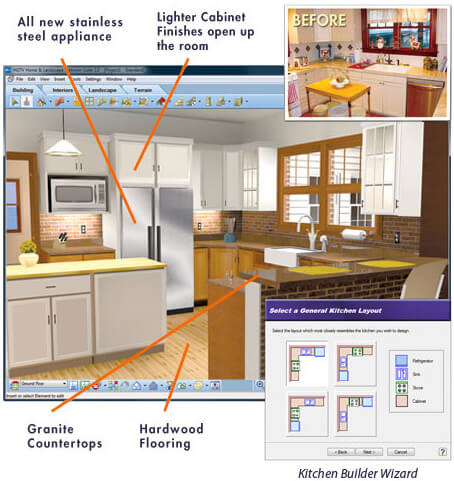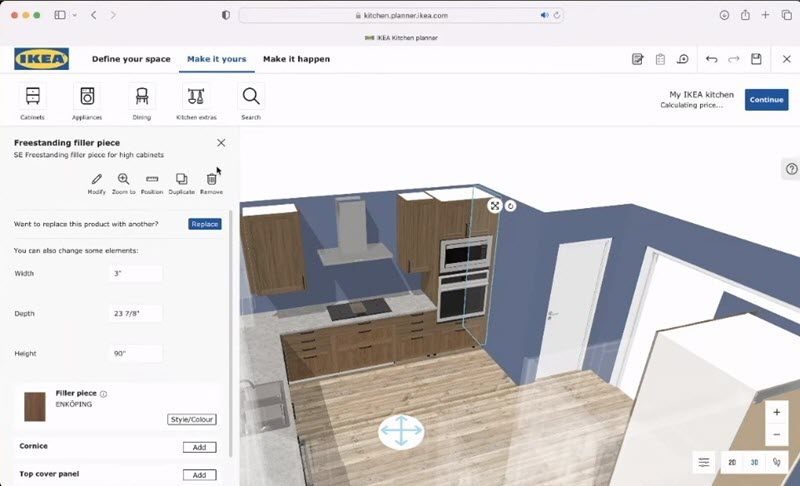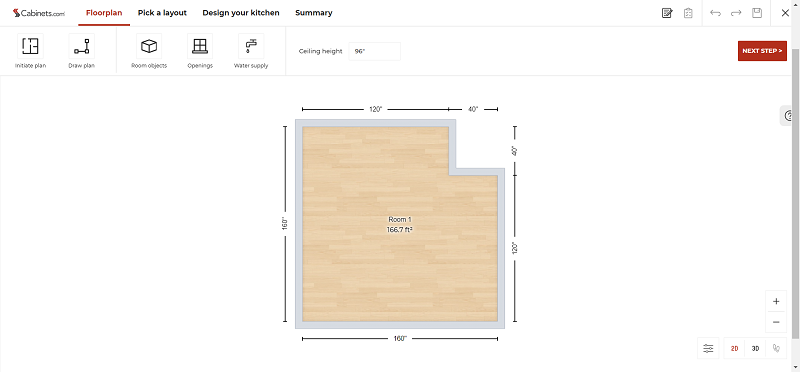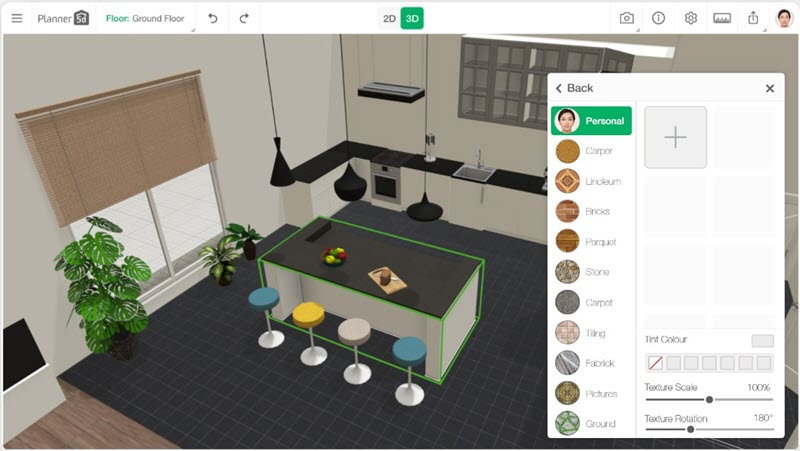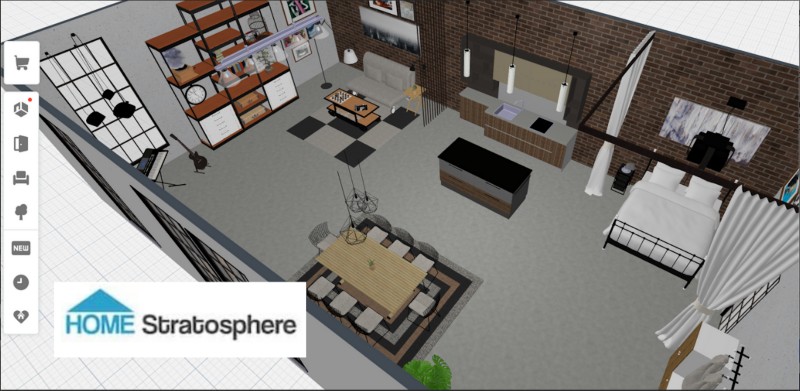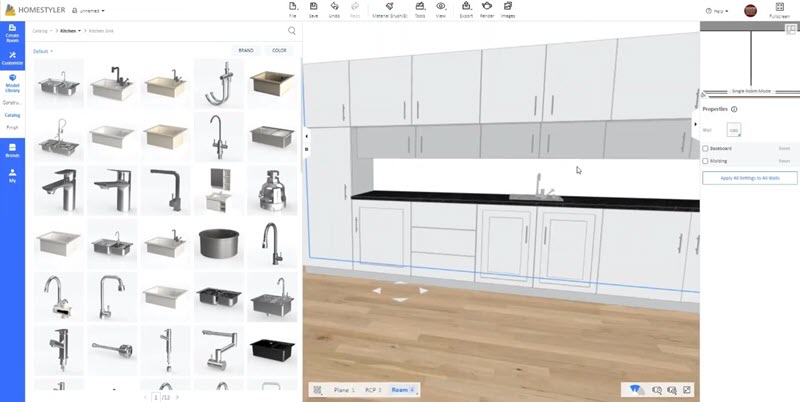Kitchen renovation projects can be expensive, and it’s important to stay within a budget. With premium or free kitchen design software, you can quickly experiment with different layouts, color schemes, materials, and styles to maximize space utilization and functionality by yourself.
You can also try different design ideas, estimate costs, and make informed decisions about which elements to prioritize or modify to fit your budget. It helps reduce the time and effort required in traditional design methods. Here we round up the 10 best picks of the year. Now, why not take a look and come across an ideal tool to virtualize your dream kitchen?
Contents
- 1. How to Choose the Right Kitchen Design Software
- 2. An Overview of the 10 Top Paid and Free Kitchen Design Software
- 3. FAQs About Kitchen Design Software
- 4. Conclusion
How to Choose the Right Kitchen Design Software
A well-designed kitchen balances style, function, and ease of use efficiency. It can help you plan with precision and visualize the final result before any installation begins. Here are the four most important factors to consider when selecting the right tool:
- Ease of Use: A smooth user experience is essential, especially if you’re not a trained designer. Look for software with an intuitive interface, drag-and-drop elements, and guided workflows. Easy-to-use tools help you focus on creativity rather than struggling with controls.
- Design Capabilities: Choose software that supports flexible layout design, cabinet and appliance placement, lighting, materials, and finishes. The ability to customize every detail in 2D and 3D ensures your kitchen design is both practical and personalized.
- 3D Visualization and Realism: High-quality 3D rendering helps you clearly visualize your design, from cabinet colors to lighting effects. Realistic previews make it easier to catch design flaws early, present concepts to clients, or simply feel more confident in your choices.
- Cost and Output Options: Make sure the software fits your budget and offers the ability to export designs in useful formats (like PDFs, floor plans, or 3D files). Whether you’re working with a contractor or managing the project yourself, smooth export and print options are vital for moving your project forward.
An Overview of the 10 Top Paid and Free Kitchen Design Software
Before we go any further, you might as well grasp the overview idea below. After checking the differences, you can navigate to the best kitchen design software for more information.
| Type | Platforms | Material Selection | Speed | Best for | Paid Upgrade | |
| ZWCAD | 2D & 3D | Windows, Linux | √ | Fastest | Anyone | $322/month and up
$899 for lifetime |
| Archicad | 2D & 3D | Windows, macOS | √ | Fast | Professionals | $2,400/year |
| Cedreo | 2D & 3D | Windows, macOS | √ | Slow | Anyone | $490/year |
| SketchUp Go | 3D | Windows, macOS | × | Slow | Anyone | $119/year |
| Virtual Architect | 3D | Windows, macOS | × | Fast | Professionals | $99.99 |
| IKEA Kitchen Planner | 2D & 3D | Online | √ | Medium | Anyone | Free |
| Cabinets | 2D & 3D | Online | × | Medium | Beginners | Free |
| Planner 5D | 2D & 3D | Online | × | Fast | Beginners | Free |
| Home Stratosphere | 2D & 3D | Online | × | Slow | Professionals | Free |
| HomeStyler | 2D & 3D | Online | √ | Fast | Beginners | Free |
Top 1. ZWCAD
ZWCAD is an all-around 2D & 3D CAD tool that also enables you to bring your ideas to life in a virtual environment. It also works as a helpful kitchen design software that lets you create accurate and detailed virtual representations of your kitchen layout with custom material and texture. It offers a user-friendly interface and a popular command structure that makes it easy to use for both beginners and experienced designers.
What’s more, ZWCAD provides a wide range of precision drafting tools, such as lines, arcs, circles, and polygons to create the layout of anything you want. Meanwhile, it comes with powerful 3D rendering capabilities that virtualize life-like representations from floors and walls to furniture and appliances. In addition, it allows for the integration of furniture, lighting fixtures, and various decorative elements. You can create realistic interior scenes as you imagine.
Better yet, it features Smart Dimension, which automatically recognizes object types and generates the right measurements—helping you add accurate dimensions without switching tools. Furthermore, it offers various useful features to streamline the design process, including Flexiblock, Point Cloud, Sheet Set Manager, File Compare, etc. Being light and professional with a 30-day free trial, ZWCAD is a great productivity tool for anyone that ensures stable and fast performance.
Note:
ZWSOFT has released ZWCAD Flex, a subscription-based CAD solution currently available exclusively in the United States and Canada.
Users outside these regions are encouraged to contact their local ZWSOFT sales team to explore perpetual license options for ZWCAD.
Top 2. Archicad
Archicad is powerful software that offers a wide range of capabilities for kitchen design. With its intuitive interface and robust tools, it enables architects, designers, and kitchen professionals to create detailed and innovative kitchen spaces. It also allows multiple users to work on the same project simultaneously to facilitate collaboration between professionals.
The software provides a vast library of pre-modeled kitchen objects that allows you to quickly populate your designs with realistic and customizable items. It also lets you create accurate and realistic 3D models of kitchen designs. You can easily draw walls, insert windows and doors, and add various kitchen elements such as cabinets, countertops, appliances, and fixtures. You can also define custom parameters for kitchen elements, such as cabinet dimensions, materials, and hardware options.
In addition, Archicad offers advanced visualization features that greatly enhance the kitchen design process. You can apply realistic materials and textures to surfaces to visualize how different materials will look in the final design. It furthermore supports photorealistic rendering that enables you to create stunning visualizations and presentations. With its documentation tools, you can generate detailed floor plans, elevations, and sections with accurate dimensions and annotations. If you’re a professional, give it a shot a Archicad.
Top 3. Cedreo
Cedreo is a leading 3D home design software that offers comprehensive solutions for interior design. It also introduces a kitchen planner for home builders, remodelers, and interior designers to create stunning and functional kitchen spaces. Being a CAD software for beginners, its user-friendly interface and intuitive navigation make it accessible to anyone who is new to kitchen design to get started. It furthermore provides step-by-step guidance and tutorials to assist you in mastering the software.
This 3D kitchen design software enables you to quickly generate accurate and detailed 3D floor plans. You can easily draw and customize the layout of the kitchen, including walls, windows, and doors to visualize the space and make informed design decisions. With its extensive library of pre-modeled kitchen objects, such as cabinets, countertops, appliances, and fixtures, it’s easy for you to create a realistic representation of the kitchen design.
Cedreo also provides options for selecting finishes, materials, and colors that enable you to create a cohesive and visually appealing kitchen design. You can also visualize the final design with realistic materials, lighting, and textures. With Cedreo’s cloud-based platform, you can share your kitchen designs with clients, contractors, and team members for seamless collaboration and feedback. Cedreo is now free to use for 1 project with 5 renderings, you may want to try it and see whether it lives up to your expectations.
Top 4. SketchUp Go
SketchUp Go is a revolutionary 3D design software that brings the power of SketchUp to the world of kitchen design. With its intuitive interface and powerful features, it allows you to create stunning, customized kitchen layouts with ease. Its desktop version is paid to use with a 30-day free trial, but you can give it a shot at its web version, which can work as a free kitchen design software online.
SketchUp’s extensive library includes pre-built kitchen components and materials, so you can choose from a wide range of cabinets, countertops, appliances, and fixtures to create realistic and detailed kitchen designs. The library is constantly updated with the latest trends and styles to ensure that you have access to a vast selection of options to suit any preferences.
It also includes a robust set of modeling tools that enable you to precisely shape and manipulate kitchen elements. From adjusting the size and position of cabinets to creating custom countertop shapes, the software provides the flexibility needed to bring design concepts to life. You can easily experiment with different layouts and configurations. SketchUp makes it a breeze for you to explore various design options and find the perfect solution for your kitchen renovation project.
Top 5. Virtual Architect
Virtual Architect is professional kitchen design software that offers a comprehensive set of features and tools to help you create your dream kitchens. Whether you’re planning a small renovation or a complete kitchen overhaul, it provides an intuitive and powerful platform to bring your ideas to life. Its user-friendly interface is designed to make the kitchen design process accessible to everyone, regardless of the design experience.
As interior design software, it utilizes a wizard-driven interface with drag-and-drop functionality that allows you to easily create and modify your kitchen layouts. With just a few clicks, you can import photos of your current kitchen or use the kitchen design wizard to sketch out an entirely new space. It also offers a vast library of materials and finishes to choose from, which enables you to personalize kitchen designs. You can explore different combinations and experiment with various styles to find the perfect look for your kitchen.
What’s more, it offers photorealistic 3D views that let you take a virtual tour and experience your newly designed kitchen in brilliant detail. Besides, it allows you to generate detailed shopping lists, cost estimates, and even construction plans. This ensures that your kitchen design is not only visually appealing but also feasible and within budget. As a versatile and user-friendly kitchen design software, Virtual Architect makes it easy for you to bring your kitchen design ideas to life.
Top 6. IKEA Kitchen Planner
IKEA Kitchen Planner is a popular and user-friendly free kitchen design software online for anyone. It is specifically designed to assist people in designing their dream kitchens using IKEA’s extensive range of kitchen products and accessories. With the help of it, you can create customized kitchen layouts, explore different design options, and visualize your ideas in a virtual environment.
As a web-based application, IKEA lets you access it directly through internet browsers without the need for any software installation. This convenience allows you to work on your kitchen designs from the comfort of your own home using a computer or even a mobile device. It provides a comprehensive set of tools and functionalities to support the design process. You can start by selecting the overall kitchen shape and dimensions to create a basic layout.
It also offers a wide range of pre-designed kitchen modules, cabinets, appliances, and accessories that can be easily customized and arranged according to individual preferences. What’s better, it provides real-time measurements and cost calculations to ensure that you have accurate information about the dimensions and prices of your chosen products. Moreover, you can access the extensive range of IKEA kitchen products, including cabinets, appliances, and more directly. If you have IKEA around, give it a shot.
Top 7. Cabinets
Cabinets provides people with a convenient and interactive platform to create custom kitchen designs, explore different layouts and styles, and make informed decisions before starting a kitchen remodeling project. Thanks to its drag-and-drop functionality and easy-to-search navigation, this makes it accessible to both beginners and homeowners with limited design experience through various design elements effortlessly.
This online free kitchen design software offers a wide range of customization options. You can select cabinet styles, appliances, home accessories, and kitchen extras according to your preferences. This customization allows for a personalized kitchen design that reflects individual tastes. Moreover, you can input your kitchen dimensions and create accurate floor plans to optimize the layout. This ensures efficient workflow and maximizes storage space.
The online platform is integrated with Cabinets’s product catalogs, so you can explore and select specific cabinet lines, accessories, and other products offered by the company. Also, it allows you to save and share your kitchen designs with others. This feature is particularly useful for homeowners who work with designers or seek feedback from family and friends. If you’re a beginner, Cadbinets’ online platform is a good starter.
Top 8. Planner 5D
Planner 5D is an innovative online tool that revolutionizes the process of kitchen design. With its user-friendly interface and extensive library of design items, it allows you to effortlessly create your dream kitchen in a matter of minutes. Whether you’re a professional designer or a homeowner looking to remodel, this online free kitchen design software provides all the necessary features and resources to bring your vision to life.
Even if you have no prior experience in kitchen design or CAD software, you can easily navigate through the platform and create stunning 2D and 3D kitchen design plans. Planner 5D offers pre-designed templates that you can adapt to your specifications or use as inspiration. Also, it boasts a vast library of design items, furniture, and finishings to ensure that you have endless design opportunities at your fingertips. You’ll find the perfect elements to virtualize your dream kitchen.
The extensive item library is filled with beautiful, intricate pieces that provide inspiration and everything you need to create a visually stunning and functional kitchen. With Planner 5D, you can generate high-resolution 3D renderings of your designs. It allows you to visualize your project in remarkable detail. You can share these renderings with family, friends, or contractors to gather feedback and ensure everyone is on the same page. If you’re new to the field of kitchen design, turn to Planner 5D for help.
Top 9. Home Stratosphere
Home Stratosphere is a renowned online platform that offers a wide range of resources and tools for home design enthusiasts. With a particular focus on kitchen design, this home design software provides you with an immersive and user-friendly experience through its Kitchen Design Tool. You can access and utilize this tool directly from your web browsers with no need for any software downloads or installations.
This free online 3D kitchen designer empowers you to create your dream kitchen spaces with ease. It offers a robust set of tools to create both 2D and 3D designs. Therefore, you can start by designing the kitchen in 2D, and with just a click of a button, visualize the kitchen design in immersive 3D. This feature allows you to have a realistic and comprehensive understanding of your design choices, making it easier to make informed decisions.
To inspire you and showcase the tool’s capabilities, Home Stratosphere provides a collection of kitchen design examples. These examples span various styles, including contemporary, open-concept, and large designs. This offers you a glimpse into the extensive design possibilities the tool provides. Whether you are planning a kitchen renovation or starting from scratch with a new construction project, Home Stratosphere is designed to streamline and enhance your design process.
Top 10. HomeStyler
HomeStyler is a cutting-edge online platform that offers a comprehensive range of features and tools for kitchen design. As an online free Kitchen design software, it lets you decorate and design your kitchen ideas from anywhere. With its advanced 3D modeling capabilities, you can create kitchen designs from scratch or choose from a vast library of pre-designed templates.
The online platform enables you to draw the kitchen layout in 2D and automatically generates a 3D representation to provide a realistic and immersive experience. With over 300,000 models available, you have access to a bunch of kitchen furniture, appliances, fixtures, and accessories. Whether you’re selecting cabinets, countertops, sinks, or lighting fixtures, it provides a diverse selection to suit different design preferences and styles.
Moreover, it enables you to customize materials, colors, and finishes to further enhance the creative possibilities. This allows you to tailor the kitchen designs to your unique tastes. Collaboration is a vital aspect of the HomeStyler platform. You can also share your kitchen designs with others for seamless collaboration and feedback. Thanks to its video rendering and virtual reality (VR) technology, you can create stunning videos with animated effects to showcase the kitchen designs in a dynamic and engaging manner.
FAQs About Kitchen Design Software
Can Kitchen Design Software Integrate with Other Design Tools?
Online kitchen design software often has limited features, but they don’t provide customization options to extend the functionalities. When it comes to desktop software, some can’t integrate with different tools while others like ZWCAD support vast formats to exchange data between CAD software as well as add third-party applications or plugs-in to extend to more design possibilities.
Conclusion
To sum up, online tools like IKEA, Cabinets, Planner 5D, HomeStyler, etc. are best suitable for beginners without any expertise. However, they often lack advanced features and ability to draw 2D/3D objects. If you’re looking for the best kitchen design software for a long-term learning curve, ZWCAD is a light and fully-fledged CAD software that works for all applications. Also, you can extend the functionalities to meet your specific needs.
.png)
