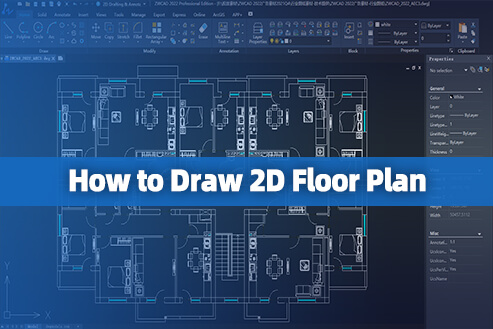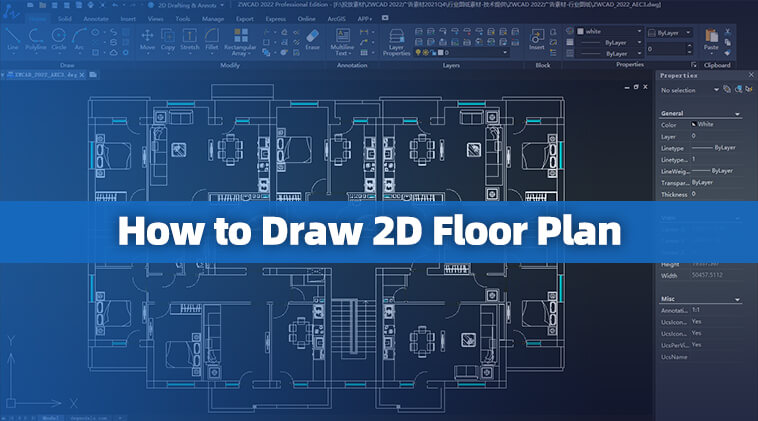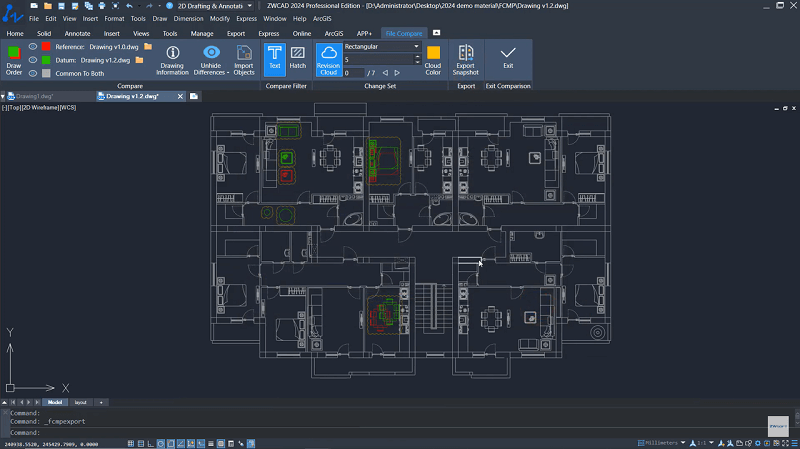Being able to draw a 2D floor plan is a valuable skill in architecture, interior design, and real estate. A 2D floor plan provides a clear and concise way to visualize space layouts and communicate design concepts to clients and contractors. This is a powerful help whether you’re planning a new home or building, renovating an existing space, or even planning for security and emergency preparedness, and more.
Computer-aided design (CAD) software has become the industry standard for drafting these floor plans, offering a versatile and powerful toolset for creating precise and detailed representations of spaces. In this guide, we will walk you through everything about 2D floor plans and how to draw a 2D floor plan using CAD, from start to finish.
| Read Also: |
What Is a 2D Floor Plan?
A 2D floor plan is a scaled drawing that presents the layout of a house or building from a birds-eye perspective. It serves as a crucial tool in the fields of architecture, interior design, real estate, and construction. By clearly depicting the location and dimensions of walls, doors, windows, furniture, and other fixtures, 2D floor plans provide a comprehensive representation of a space’s layout. Lines, arrows, and text are typically employed to represent architectural elements in floor plans. Solid lines typically represent walls, while dashed lines represent doors and windows. Equipment and other elements are frequently represented by words or symbols.
The advantage of a 2D floor plan is that it is easy to create and understand, and can provide information about the layout of buildings, such as the size, location, and relationships of rooms. This makes it a clear and concise way to communicate design concepts to customers, contractors, and other stakeholders. Not only that, it can also assist architects, contractors, and maintenance personnel in planning and executing construction projects.
In addition, 2D floor plans can be manually drawn or created using computer-aided design (CAD) software. Handdrawn 2D floor plans typically use pencils, rulers, and paper, which are more creative, but are not as accurate and professional as CAD software when generating 2D floor plans.
Things You Should Know Before Drawing a 2D Floor Plan
Before drawing 2D floor plans with CAD s oftware, there are a few things you need to know. This will help you create a plan that is accurate, easy to understand, and meets your needs.
Preparation for 2D Floor Plan Drawing
It is crucial to understand the space you want to represent clearly. Start by sketching out a rough draft of your floor plan, noting the dimensions of each room, the placement of walls, doors, and windows, and the location of any furniture or fixtures. This will serve as a reference point as you begin to work in CAD.
Besides, suitable CAD software is essential. For example, ZWCAD is a perfect CAD software for beginners, which offers a wide range of tools and user-friendly features that are specifically designed for drawing 2D floor plans.
Basic Knowledge of CAD Software
There are numerous CAD software options available, each with its own set of features and complexities. To ease the learning curve, starting with user-friendly software like ZWCAD is highly recommended. ZWCAD is a powerful CAD software that offers an intuitive and user-friendly interface, making it an excellent choice for both beginners and experienced CAD users. Its interface is divided into several main areas, enabling users to work efficiently and effectively.
- Drawing Area: The central region of the interface displays the active drawing, allowing users to visualize and manipulate their designs.
- Ribbon: Located at the top of the interface, the ribbon organizes tools and controls into logical tabs, providing quick access to commonly used tools and functionalities.
- Command Line Window: Situated below the drawing area, the command bar displays contextual commands based on the current task, enabling efficient execution of specific drawing operations.
- Properties Palette: On the right side of the interface, it displays the properties of the selected object in the drawing area, providing a convenient way to quickly view and modify object properties.
- Status Bar: Located at the bottom of the interface, the status bar displays real-time information about the current drawing, including coordinates, snap settings, and drawing units.
Tips for 2D Floor Plans Drawing
To create clear, concise, and professional-looking 2D floor plans, you can follow these tips:
- Start with a sketch. Before starting your 2D house drawing, it is helpful to sketch it out on paper first. This will help you to visualize the layout of your space and make sure that everything is in the right place.
- Use the appropriate scale. When you’re drawing your 2D floor plan, it’s important to use the appropriate scale. This will ensure that your floor plan is accurate and that you can easily add furniture and other details.
- Draw the walls first. The first step in 2D planning is to draw the walls. Use a straight line tool to draw the walls, and make sure that they are all the same thickness.
- Add doors, windows, and furniture. Once you’ve drawn the walls, you can add the doors and windows. Be sure to indicate the swing of the doors. Then, you can add furniture to your 2D floor plan. This will help you to visualize how your space will be used.
- Add dimensions. Once you’ve added all the elements to your plan, you should add the dimensions. This will help you to communicate the size of your space to others.
- Use a proper drawing tool. While hand-drawn floor plans can be effective, using CAD software is generally more efficient and accurate, for example, ZWCAD, a 2D house planner, is designed to be friendly for both beginners and professionals.
How to Draw a 2D Floor Plan with ZWCAD?
ZWCAD is a user-friendly CAD software that is ideal for beginners due to its intuitive interface and rich features. It offers a simplified interface that closely resembles AutoCAD, making it easy for users familiar with AutoCAD to transition to ZWCAD. Moreover, it offers a comprehensive set of basic drawing tools that cater to the needs of beginners without overwhelming them with excessive features. It also has robust capabilities like Voice Messages, 3D modeling, and more that hit the needs of experienced professionals.
On top of that, ZWCAD is relatively affordable compared to other CAD software options and offers a 30-day free trial period, making it an accessible choice for beginners and educational institutions. For beginners who are trying to draw a 2D floor plan with ZWCAD, follow the detailed steps here:
Step 1. Set the 2D Housing Drawing Scale. To set the drawing scale, go to the Format menu and select “Drawing Settings”. In the “Drawing Settings” dialog box, select the “Units” tab and choose the desired scale.
Step 2. Draw the Walls. Use the “Line” command to draw the exterior walls of the building. Start from a corner point and click along the wall’s path, defining the length and direction of each wall segment. Additionally, it is wise to use different line types or colors to differentiate between exterior and interior walls, if desired.
Step 3. Insert Doors and Windows. Employ the “Insert” block command to insert door and window blocks from the ZWCAD library or custom-created blocks. Then, you can also use the “Door” and “Window” properties to customize the door and window styles, sizes, and configurations.
Step 4. Add Furniture and Other Elements. To add furniture, you can move to the “Insert” > “Block” section to insert furniture blocks or symbols. Also, you can create your own furniture blocks or download them from online resources.
Step 5. Dimension and Annotate the Floor Plan. Use the “Dimension” tool located on the “Home” tab in the “Annotate” panel to add dimensions to walls, doors, windows, and other elements. Moreover, to add annotations to your 2D planning, there are various tools available in ZWCAD such as “Text”, “Leader”, and “Voice Message”.
Step 6. Save Your Drawing. Once you have finished drawing your 2D floor plan, go to the “File” menu and select “Save As” to save it. You will be prompted to enter a file name, location, and file format such as DWG or DXF for your drawing.
FAQs About Drawing 2D Floor Plan
Can I Use CAD Tools to Draw 2D Floor Plans for Multi-Story Buildings?
Yes. Professional CAD software programs provide a powerful way to create accurate and detailed 2D floor plans of multi-story buildings, including the layout of different floors, room assignments, and related details. They generally provide precise drawing tools, layer management capabilities, and annotation tools designed for architectural and engineering applications.
However, when creating a 2D floor plan for a multi-story building, it’s important to use the correct proportions and accurate dimensions to accurately represent the building’s proportions and dimensional relationships. Additionally, it is essential to maintain the continuity of architectural elements across different floors and ensure the correspondence between relevant elements on each floor.
Is It Possible to Add Custom Text and Annotations to a Floor Plan on CAD Tools?
Adding custom text and annotations to a 2D floor plan is a breeze with CAD tools. This can be done using a variety of methods, depending on the specific CAD tool that you are using. A common method is utilizing the text tool to generate text objects and position them strategically on the drawing. By using custom text and annotations, you can make your floor plans more informative and easier to understand.
For enhanced annotation capabilities, professional CAD software like ZWCAD introduces innovative features, including voice messages. This not only eliminates the redundancy of text input but also streamlines the annotation process, making it more efficient and user-friendly.
Conclusion
Congratulations! You have now completed this comprehensive guide on how to draw a 2D floor plan. Creating 2D floor plans is an essential skill for architects, interior designers, and anyone involved in space planning. By following the steps outlined in this guide and utilizing tools like ZWCAD, you can also effectively design and communicate your floor plan ideas, even if you are a beginner.
If you are looking for powerful and affordable CAD software for creating a 2D floor plan, then ZWCAD is a great option. It is easy to use, affordable, and offers a wide range of features. With its user-friendly interface and comprehensive set of features, ZWCAD can help you draw detailed and accurate 2D house drawings quickly and easily.
.png)



