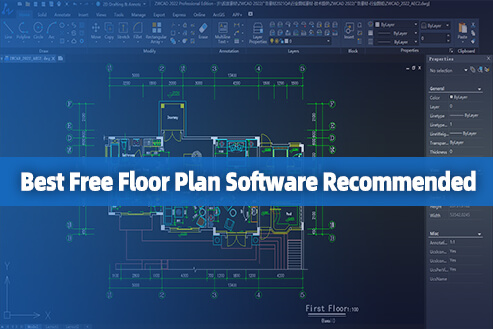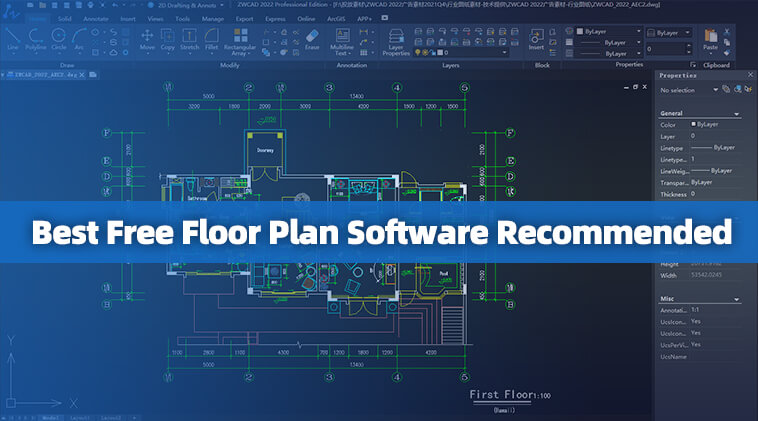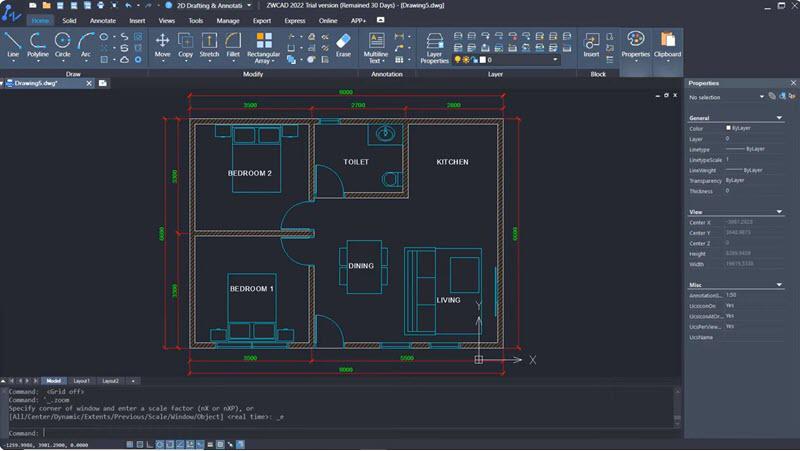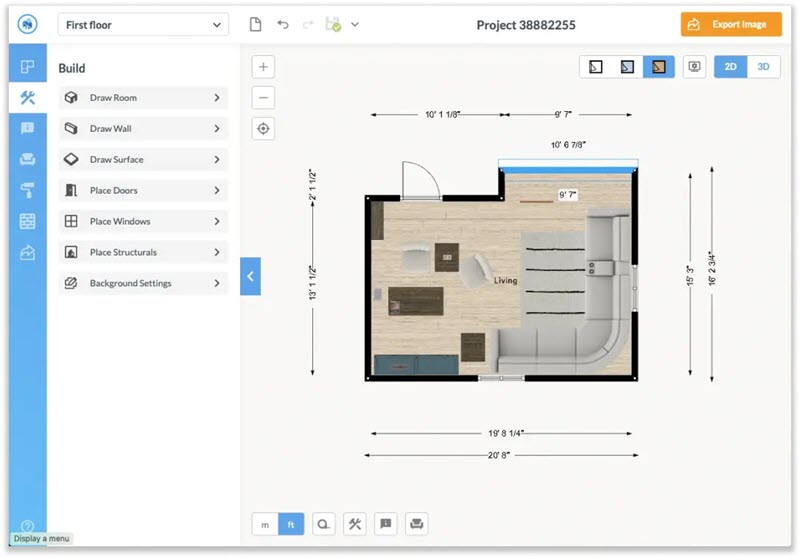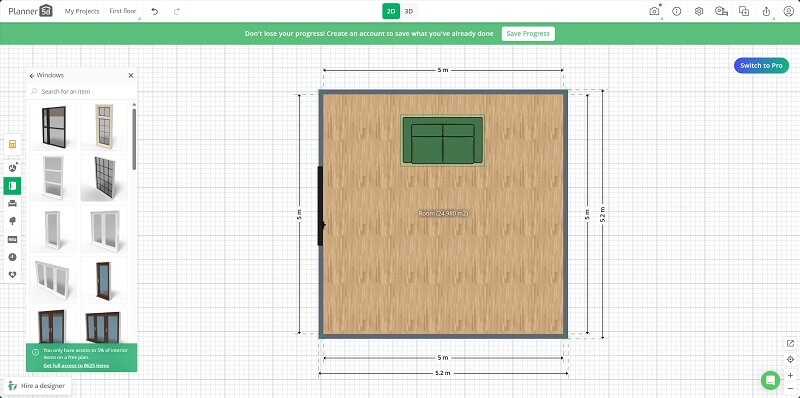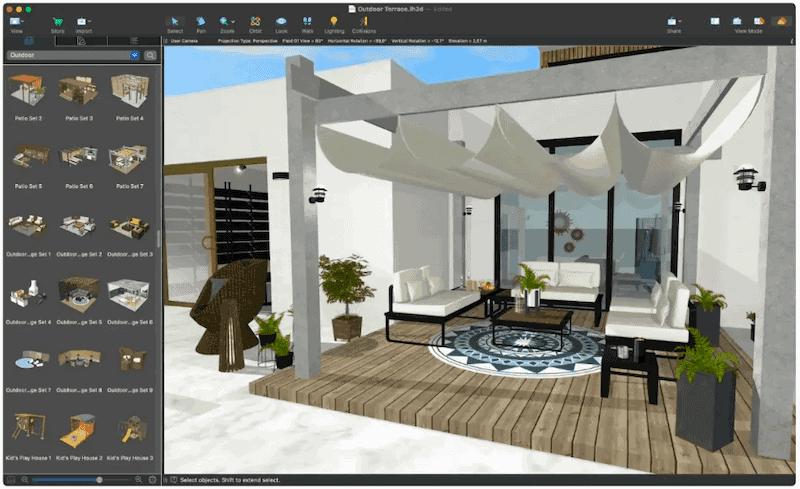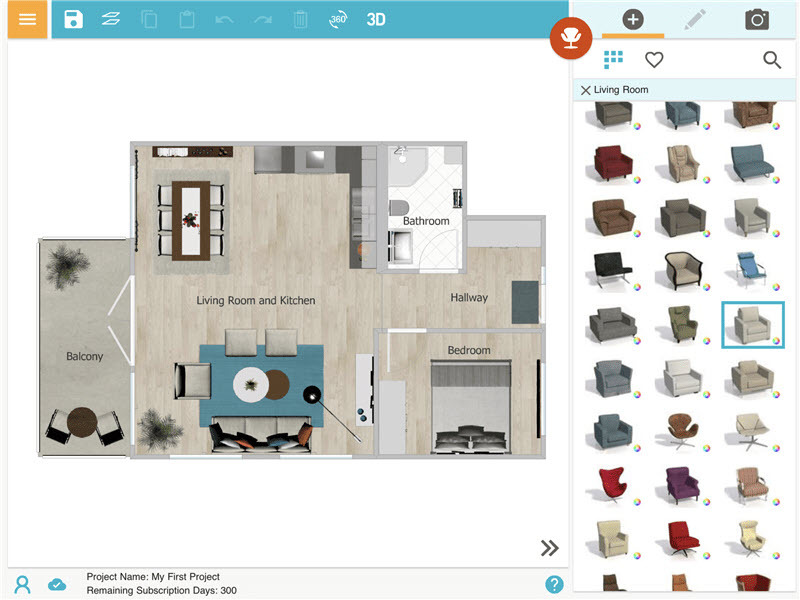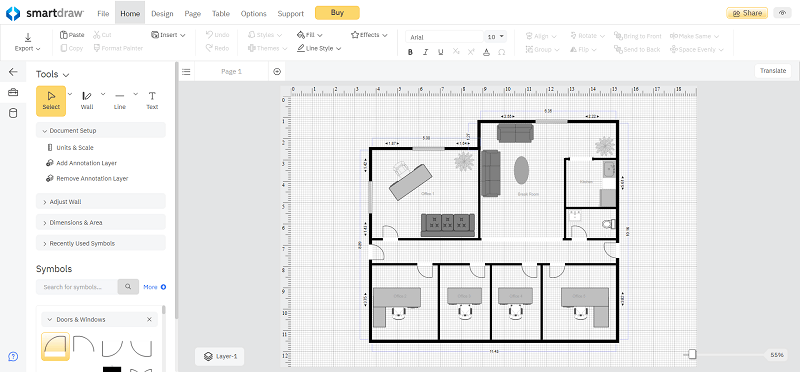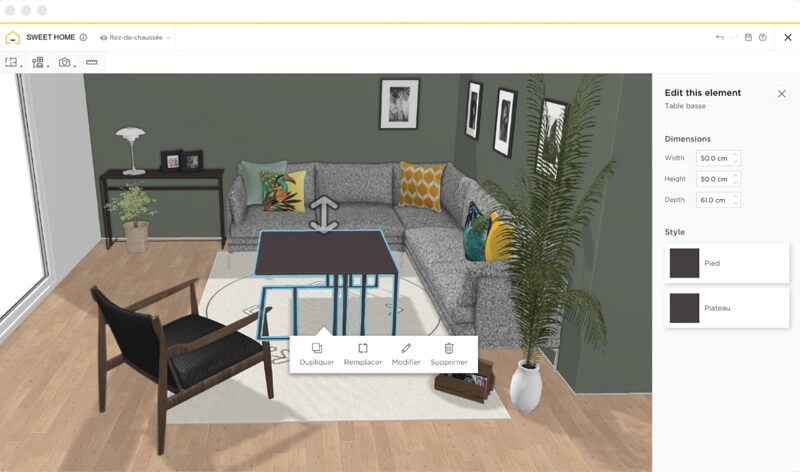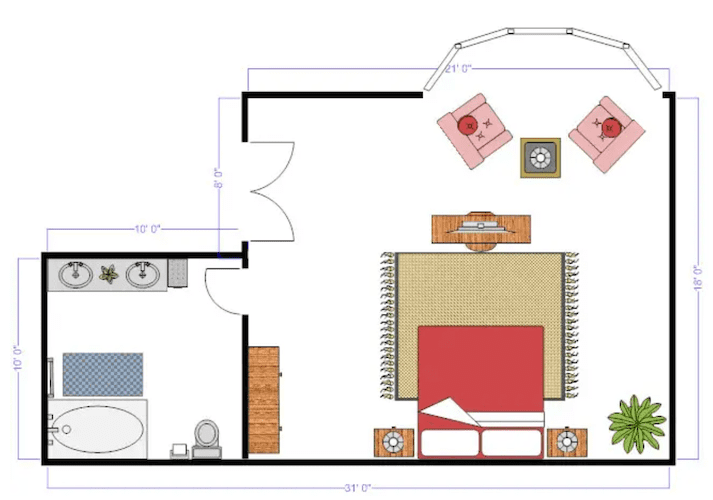Floor plan software has become indispensable in home design, interior layout planning and real estate. These digital tools are crucial for creating and visualizing building or room layouts, providing realistic 2D and 3D views for space visualization. They are key for homeowners and designers planning renovations or new designs, and are equally important for real estate professionals to effectively showcase properties.
While there are many floor plan software options on the market, they tend to be pricey. For this reason, we have listed the 7 best free floor plan software that combine functionality, user-friendliness, and adaptability to meet the varying needs of professionals and hobbyists alike. Whether you’re remodeling your home, planning a new office layout, or simply exploring interior design, we will get you covered.
Key Considerations When Choosing Software to Design Floor Plans
When choosing software to draw floor plans, there are several key factors to consider to ensure that the tool you choose is best suited to your needs:
- Functionality – Ensure the software has a robust set of features that can accommodate all aspects of floor planning, from basic layout creation to complex design elements.
- User-Friendly Interface – The software should have an intuitive interface that makes it easy for users of all skill levels to operate and navigate through the design process.
- Customization Options – The software should offer customization of elements such as room dimensions, furniture, and fixtures to meet the unique specifications of your design project.
- 3D Visualization – The ability to view designs in 3D is important for a realistic representation of how the space will look, enhancing understanding and decision-making.
In addition to the above key considerations, other factors can also influence your choice, including the software’s compatibility with different file formats, access to robust customer support, a rich library of templates, feedback from user reviews, and so on.
Detailed Review of the Best 7 Free Floor Plan Software
Having explored the critical considerations when choosing floor plan software, let’s now dive into a detailed review of the best 7 free floor plan software options. These selections not only meet the essential criteria discussed earlier but also stand out in user reviews and offer a range of tools that cater to both novice designers and professional architects.
Top 1. ZWCAD
ZWCAD is robust CAD software tailored for professionals in the architecture, engineering, and construction industries. It’s highly compatible with AutoCAD, supporting common file formats like DWG, DXF, and DWT, which makes it a versatile tool for a wide range of design tasks.
The software provides a comprehensive suite of tools for drafting, modeling, and editing. It includes commands and tools for 2D drawing and 3D modeling, with features such as dynamic blocks, tool palettes, and annotation scaling. You can use it to draw 2D floor plans with ease.
It also includes File Compare for easy identification of changes between drawings, Area Table for automatic area calculations, and 3D Point Cloud for real-world integration. Additionally, ZWCAD streamlines the design process with Smart Plot, allowing for batch plotting, Smart Mouse for gesture-based command execution, Smart Select for quick object filtering, and Smart Voice for convenient voice annotations.
All these features make ZWCAD one of the best free floor plan software and a powerful solution for professionals seeking a user-friendly, feature-rich CAD environment. However, it’s free for only 30 days. When the trial ends, you can choose to purchase it perpetually or subscribe to its plans annually.
Pros:
- Compatible with Windows and Linux operating systems
- Works well with DWG, DXF, DWT, and other common file formats
- User-friendly interface with customizable options
- Optimizes multi-core CPUs for a seamless experience
- Offers optimized display effects with 4K high-resolution
- Feature-rich toolset for precise drafting and modeling
Cons
- Only free for 30 days
- Doesn’t support macOS
Top 2. Floorplanner
Known for being one of the best free 2D CAD software for both novice and experienced designers, Floorplanner allows users to quickly create accurate floor plans. It is a highly easy-to-use, user-friendly software that is widely used by more than 20 million users, including interior designers and real estate agents.
Floorplanner’s benefits include unlimited free plans for single-floor projects, over 150,000 plan design projects, and a variety of learning resources. It is adept at creating 2D and 3D floor plan designs, offers features such as automatic furniture for realistic detailing, and has a large library of furniture images. It’s especially suited for contractors to visualize remodels and renovations.
The software is online-only and cloud-based for easy sharing and collaboration. While the free version of Floorplanner limits collaboration and offers lower-resolution output, it’s an excellent tool for anyone looking to create detailed plans thanks to its intuitive design and comprehensive resources.
Pros:
- Versatile with both 2D and 3D design capabilities
- User-friendly interface suitable for all skill levels
- Large library of furniture and design items
- Offers realistic auto-furnish feature and VR walkthroughs
- Online and cloud-based, enabling easy sharing and collaboration
Cons:
- Free version limits to single-floor designs and lower resolution outputs
- Requires a stable internet connection as it’s an online tool
- Limited collaboration features in the free version
Top 3. Planner 5D
Planner 5D is one of the best floor plan software for beginners to create detailed floor plans and interior designs. It offers a simple 2D mode for laying out house floor plans, and users can easily add and customize elements such as walls, windows and doors. The mobile version includes a unique “Capture Your Room” feature that allows users to record rooms and then have the software draw 2D sketches. The tool simplifies the design process for both exteriors and interiors, and provides an extensive catalog of items used to furnish and decorate the space.
Additionally, Planner 5D has an excellent rendering feature that creates realistic simulations based on 2D sketches. Users can effortlessly switch between 2D and 3D views to fine-tune design details, making it one of the best 2D & 3D CAD software for beginners. However, users should be aware of the limitations and potential performance issues of its free version.
Pros:
- Straightforward performance and ease of use
- Rich design projects and customization options
- Compatible with multiple platforms
- Suitable for a wide range of design applications
- Supports multiple languages
Cons:
- Free version has many limitations
- Occasional flaws in functionality
Top 4. Live Home 3D
Live Home 3D is a versatile and intuitive architectural drawing and interior design tool with detailed visualization features. This free floor plan software is designed to allow users to create detailed floor plans and 3D renderings effortlessly. It is particularly user-friendly and allows even beginners to develop professional design projects. Its features include a drag-and-drop interface for adding and adjusting windows, doors, and other objects, as well as an advanced material editor and customizable templates. The software’s point-and-click functionality helps measure and draw rooms, and it can also be integrated with third-party applications such as SketchUp.
Users of Live Home 3D rave about its ease of use, accuracy, and detailed design options. It allows for the insertion of blueprints and offers features that cater to professionals and small businesses.
Pros:
- Intuitive and feature-rich, suitable for both beginners and professionals
- Multi-platform compatibility (Mac, Windows, Mobile)
- Offers detailed 2D drawing, 3D imaging, and BIM modeling
- Drag-and-drop interface with a vast media library
- Advanced features like Room Scanner for easy floor plan creation
Cons:
- The Mac version requires the purchase of a lifetime license
- Subscription and licenses needed for advanced features
Top 5. RoomSketcher
RoomSketcher is a comprehensive architectural design software that excels in creating detailed floor layouts, interior designs, and room plans. It’s an ideal choice for both beginners and professionals due to its intuitive and user-friendly interface. The software provides a range of tools, allowing users to craft both 2D and 3D floor plans, complete with an extensive collection of furniture items for detailed customization. Additionally, RoomSketcher supports the creation of realistic 3D models, enabling users to visualize their designs vividly with features like live 3D real estate photos and 360-degree virtual tours.
The application’s ease of use extends to both its free version, perfect for personal use and beginners, and its premium version, which is packed with pro-level features suitable for more complex projects. The Pro plan, in particular, offers advanced tools such as branding elements, custom floor plan creation, and the ability to draw from blueprints, catering to the needs of experienced users and professionals.
Pros:
- Intuitive and suitable for both beginners and professionals
- Allows for creating detailed 2D and 3D floor plans
- Extensive collection of furniture and customization options
- Features for creating realistic 3D models and virtual tours
Cons:
- Advanced professional features require additional payment
- Occasional glitches with objects disappearing
- Limitation in simultaneously selecting multiple objects
Top 6. SmartDraw
SmartDraw is a versatile and user-friendly diagramming tool, widely recognized for its capability to create various types of diagrams, including floor plans. The software boasts a large collection of templates for different parts of a home, such as kitchens, bathrooms, and bedrooms, etc. This multifunctionality makes SmartDraw a popular choice for individual homeowners as well as real estate business owners who seek an efficient yet cost-effective design tool.
One of the key features of SmartDraw is its ability to easily modify and automatically adjust the measurements of floor plans, enhancing its utility in planning and design. The software is accessible across various platforms, including smartphones and any browser, and allows for easy file sharing with Microsoft Office and G Suite. Despite its primary recognition as a flowchart tool, its floor plan features have gained popularity for their simplicity and effectiveness.
Pros:
- Intuitive tools and templates make it easy to use
- Offers numerous templates for different home parts
- Useful for over 70 types of diagrams
- Compatible with multiple devices
Cons:
- Some users find the symbol variety lacking
- Some aspects of the interface are less intuitive
- Occasional glitches and slow response times
Top 7. HomeByMe
HomeByMe is an online 3D space planning service that provides an intuitive platform for creating 2D and 3D floor plans and staging homes. Designed to be simple and intuitive, it allows users to express their decorating style through branded product catalogs including furniture, rugs, wall and floor coverings. HomeByMe utilizes high-definition imagery to enhance photorealistic visualization of projects and enables users to share their designs online with friends and the HomeByMe community for feedback. In addition, HomeByMe offers a mobile application that makes it easy for users to create and manage projects on the go.
The strength of the service lies in its user-friendliness, immersive visualization capabilities, and opportunities for community interaction and collaboration.
Pros:
- Easy for those with limited design experience
- Offers a true-to-life preview of designs
- Allows sharing and collaboration with others
- Enables project management via mobile devices
Cons:
- Some features are behind a paywall
- Requires a stable internet connection for optimal functionality.
Frequently Asked Questions About Free Floor Plan Software
How to Easily Create Floor Plans for Free?
To create free floor plans easily, you can choose one of the free floor plan software we have described above. Here are some steps to get started with SmartDraw:
Step 1. Launch the software.
Step 2. Use the templates provided by the software for different needs, or you can choose to start with a whiteboard to express your unique vision.
Step 3. Use the user-friendly drag-and-drop feature to add various elements such as walls, doors, windows, and furniture. Customize these elements to fit the specific dimensions and design style of your space.
Step 4. Once you’ve completed your floor plan, save it to your computer or cloud storage to share with others.
Which Free Floor Plan Software Is Suitable for Architects?
For architects seeking free floor plan software, ZWCAD and SmartDraw are suitable options due to their comprehensive functionalities.
ZWCAD offers powerful features like Smart Plot for efficient multi-drawing plotting, Area Table for streamlined area calculations, and File Compare to easily spot differences between plans, along with support for customization. As an architect, it’s better to use a professional CAD program like ZWCAD. Even though it’s not totally free, you can try 30 days to see if it is worth purchasing.
SmartDraw, on the other hand, is renowned for its ease of use and wide range of templates, making it a versatile tool for various design needs. Both these free floor plan drawing app options cater well to the professional requirements of architects.
Conclusion
| Software | Best For | Limitations | File Formats Supported | Platforms |
| ZWCAD | Professional architects | · Limited free version | DWG, DXF, DWF | Windows, Linux |
| Floorplanner | Novice, interior designers |
|
JPG, PNG, SVG | Web-based |
| Planner 5D | Beginners, DIY |
|
JPG, PNG, PDF | Web, iOS, Android |
| Live Home 3D | Beginners, professionals |
|
JPG, PNG, TIFF, BMP | Mac, iOS, Windows |
| RoomSketcher | Real estate, homeowners |
|
JPG, PNG, PDF, SVG | Web-based |
| SmartDraw | Business, basic planning |
|
PDF, PNG, SVG, DOCX | Web-based |
| HomeByMe | Homeowners, DIY |
|
JPG, PNG | Web-based |
In conclusion, while each of the 7 free floor plan software options offers unique features catering to different needs, ZWCAD stands out for professionals in architecture, engineering, and construction. Its compatibility with AutoCAD file formats, comprehensive suite of tools for drafting, modeling, and editing, along with advanced features like File Compare and 3D Point Cloud, make it the optimal choice for professionals seeking a robust and versatile CAD environment. For those requiring a user-friendly, feature-rich CAD tool with a focus on precision and efficiency, ZWCAD is the recommended software.
