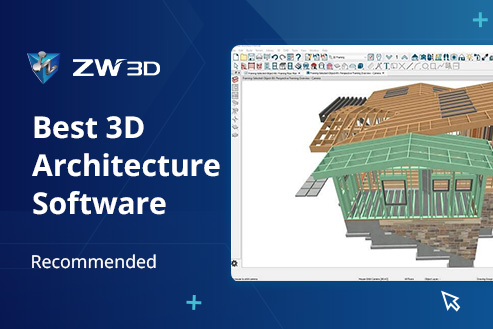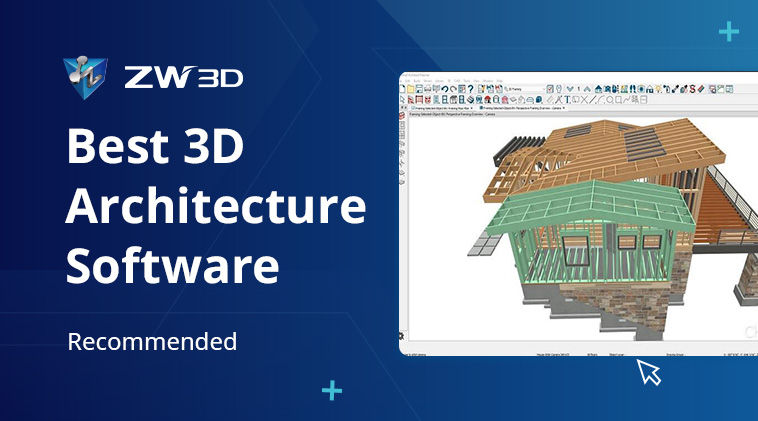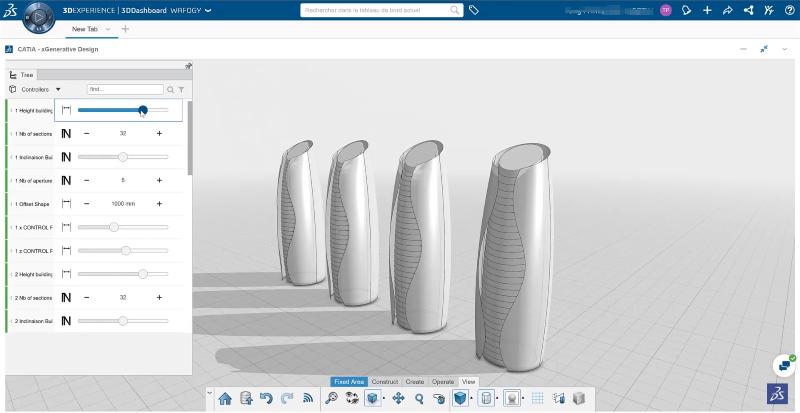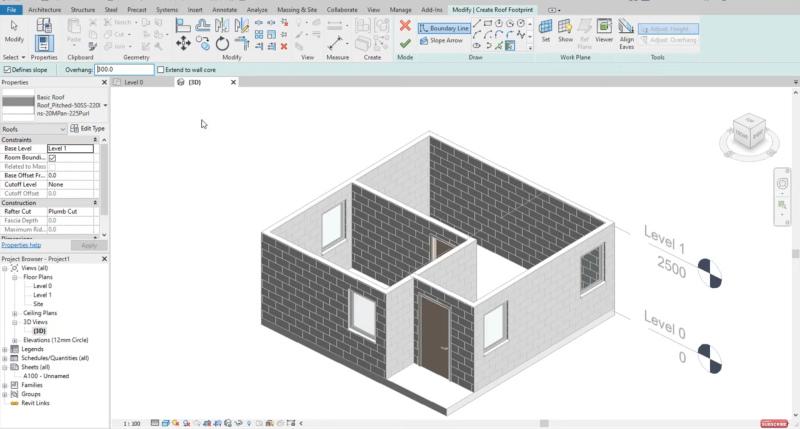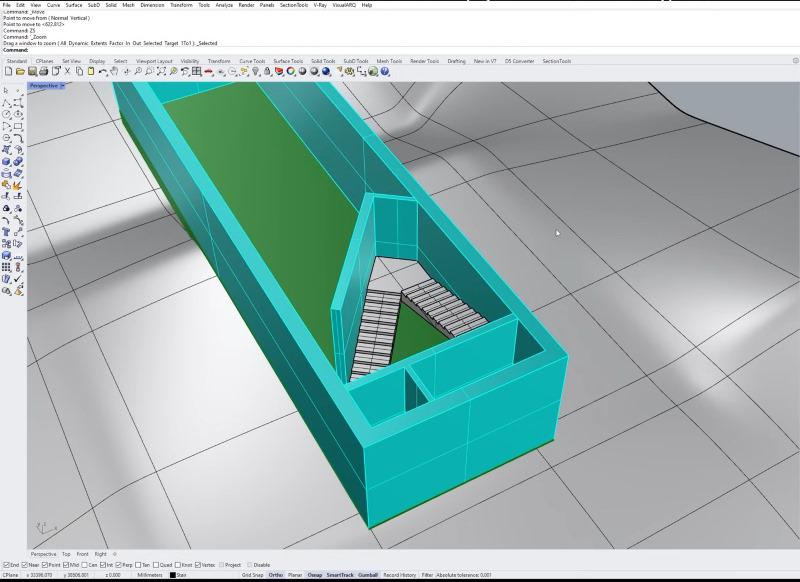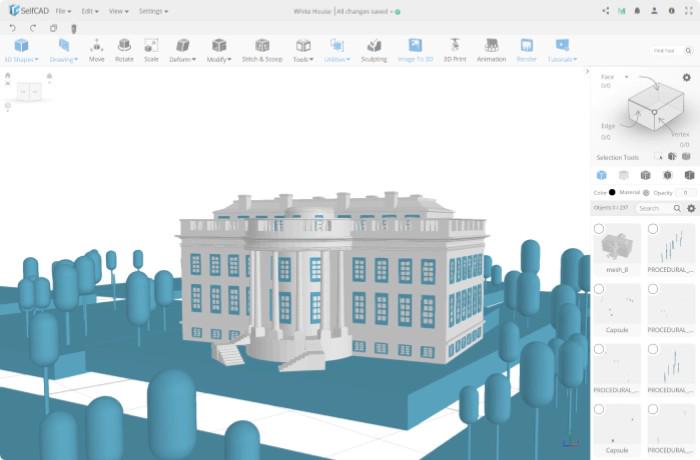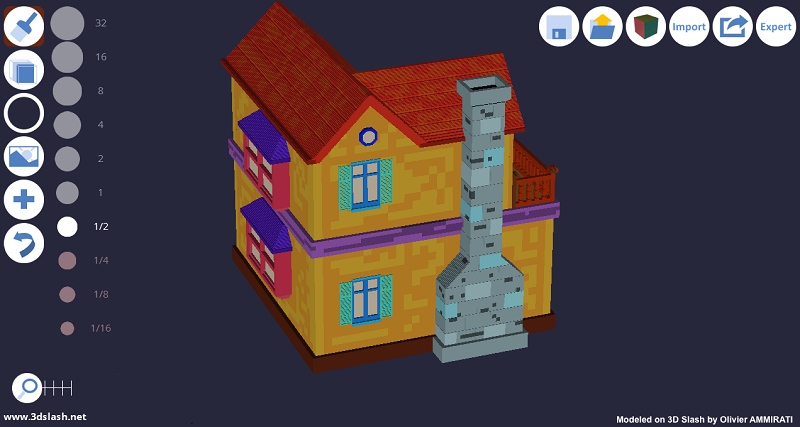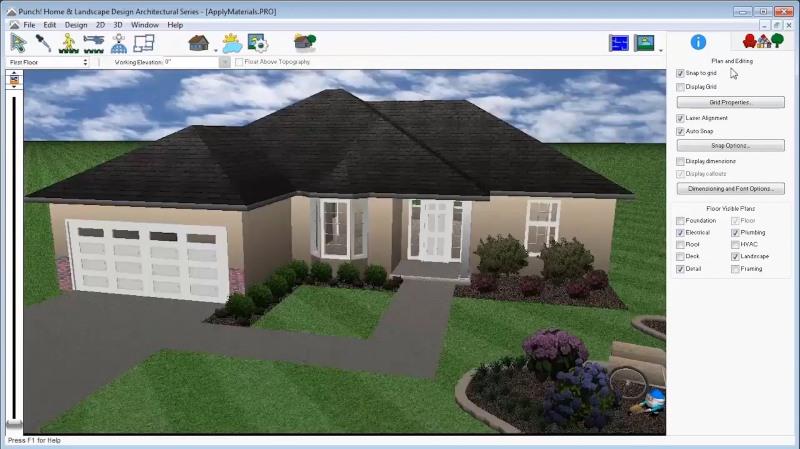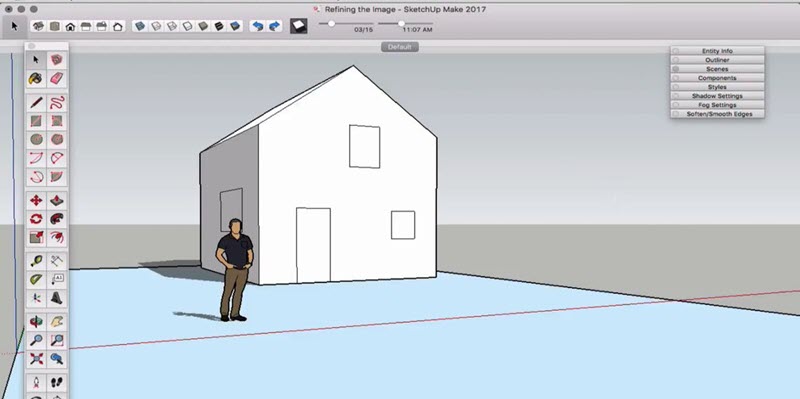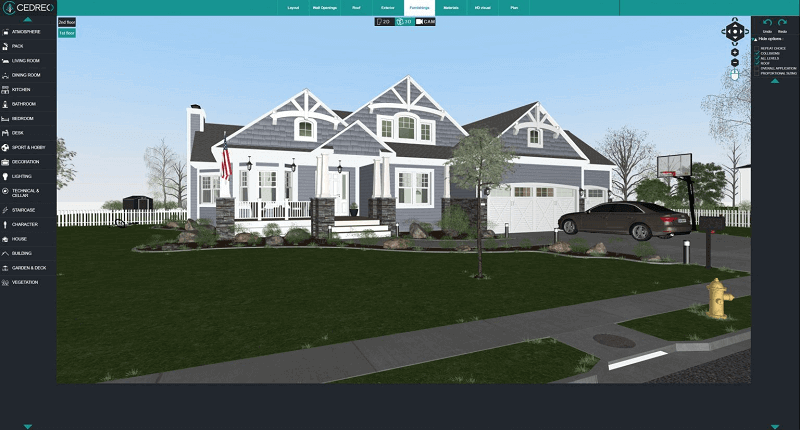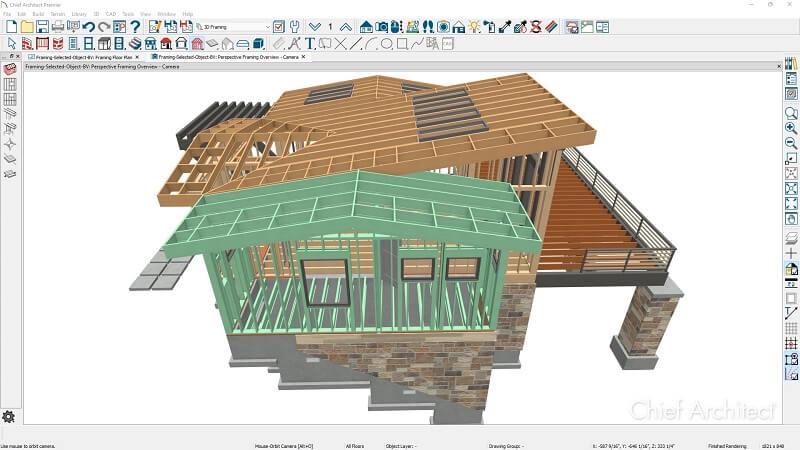3D architectural software stands out as a specialized category of computer programs dedicated to creating and manipulating three-dimensional architectural designs. These tools are indispensable in the realm of architectural design and planning, as they offer rich features such as modeling, rendering, and visualization, aiding professionals in precise analysis, evaluation, and decision-making throughout the entire process, from conceptual design to construction.
If you’re just entering the architecture industry, you need a handy software tool to quickly familiarize yourself with the complex operations of architectural design and planning. Wondering which software suits your needs? Fear not. In this article, we’ll introduce the 9 best 3D architecture design software worth trying in 2024. Whether you’re looking for feature-rich professional software or beginner-friendly apps that are easy to use and learn, we believe you’ll find unexpected solutions here.
| Note: As one of the leaders in 3D modeling, ZW3D integrates 3D CAD/CAE/CAM functionalities seamlessly. It excels in every aspect of the architectural design process, from conceptual design to production manufacturing. Now, you can experience the latest features and capabilities by trying out its 2025 version after downloading it for a 30-day free trial. |
Key Factors to Keep in Mind When Choosing 3D Architecture Software
If you find yourself at a loss when choosing 3D modeling software for architecture and are unsure of what aspects to compare, then this section is a must-read. Selecting the best software is never a quick decision. Only the one that meets your design needs can truly enhance your productivity. Here are some aspects to consider:
- Features and Capabilities: The functionality and features of the software are important, including 3D modeling, rendering, visualization, BIM, etc. Ensure that the selected software can meet the requirements of your architectural projects.
- Ease of Use: If you’re a beginner, a user-friendly interface can significantly reduce your learning curve. Opt for intuitive and easy-to-navigate software to shorten the practical learning process.
- Compatibility: Most 3D modeling software supports both Windows and macOS, but you still need to ensure that your operating system is compatible with the software’s device list.
- Performance and Stability: 3D architecture software typically involves complex operations such as rendering and visualization, making performance crucial. Poor stability can easily lead to software crashes or glitches during work.
- Pricing and Licensing: There are some free 3D architecture software available for beginners. For paid options, the price varies greatly, with some offering one-time purchase licenses and others adopting subscription models. It’s best to choose software within your budget and trial needs.
These aspects are particularly important to consider during the software selection process. If your work involves other team members, collaboration, real-time editing, and other relevant features are also worth considering.
The Top 9 3D Architecture Software Introduced
Now, let’s dive into 9 different 3D architecture software options to help you find the perfect tool for your projects.
Top 1. CATIA
Supported Systems: UNIX & Windows
Pricing and Plans:
- 2 months free trial;
- Annual subscription (CATIA Mechanical Designer): $7,560
CATIA is powerful 3D modeling software for architecture initially developed by the French company Dassault Systèmes. While widely used in aerospace and automotive industries, CATIA’s advanced 3D modeling capabilities and flexibility also make it significant in architectural design. CATIA excels in creating and visualizing various shapes, sizes, or complexities of buildings with high-detail standards based on 3DEXPERIENCE virtual twin technology.
Moreover, architects can utilize CATIA for structural analysis, energy efficiency analysis, and environmental impact simulations. CATIA goes beyond traditional 3D CAD design, which provides a range of 3D modeling and experiential solutions covering the entire architectural design, engineering, and delivery process. It also offers detailed 3D animations to aid construction personnel in better understanding project requirements and construction details.
Pros:
- Offers advanced design, modeling, analysis, and simulation tools.
- Multidisciplinary integration, including mechanical, electrical, fluid dynamics, etc.
- Handles complex surfaces for precise 3D modeling.
- Provides robust project lifecycle management.
Cons:
- Steep learning curve, less suitable for beginners.
- High subscription prices.
- Requires high computer performance.
Top 2. Revit
Supported Systems: Windows & Mac
Pricing and Plans:
- 30 days free trial
- Monthly subscription: $365
- Annual subscription: $2,910
Revit is professional Building Information Modeling (BIM) software developed by Autodesk and is widely used in architectural design. It comes with tools for sketching, scheduling, sharing, annotating, and visualizing, enabling architects, engineers, and contractors to collaborate more effectively. With Revit, you can incorporate architectural elements such as walls, doors, and windows into your building model to meet modeling requirements. Besides modeling shapes, structures, and systems in 3D, you can access and modify the same model in real time with your team members through Revit Cloud Worksharing.
This 3D architecture software also integrates advanced simulation engines and architectural performance data to assess aspects like daylighting, overall building energy usage, and heating and cooling compliance to ensure building sustainability. It consolidates multiple datasets and file types into a unified design environment, enhancing the integrity and consistency of project data. Revit utilizes the Autodesk Raytracer rendering engine for high-quality and precise rendering of 3D designs.
Pros:
- Fully integrated BIM tools covering all details from conceptual design to construction.
- Revit Cloud Worksharing and BIM Collaborate Pro enhance team collaboration efficiency.
- Automatically generates accurate construction drawings, schedules, and reports, and updates them.
- Advanced 3D visualization effects and rendering.
- Allows the creation of complex parametric models.
Cons:
- Requires a long time to learn and adapt, especially for users unfamiliar with BIM methodologies.
- Interoperability limitations with other software.
- High licensing costs.
Top 3. Rhino
Supported Systems: Windows & Mac
Pricing and Plans: One-time purchase of $995
Rhino (Rhinoceros 3D) is advanced 3D architecture design software developed by Robert McNeel & Associates. Integrated with Grasshopper, it is commonly used to create free-form roofs, parametric building facades, or complex structures. Rhino’s standout feature is its use of NURBS technology for precise mathematical model construction. You can use it to design the curved or non-standard shapes often found in modern architecture.
Rhino comes with basic rendering tools and supports advanced rendering plugins like V-Ray, enabling architects to create realistic images and animations. Rhino performs well in handling large and complex architectural models or projects without significantly impacting system performance.
Pros:
- Highly flexible and precise in creating and editing complex surfaces and shapes.
- Easy integration with other software for convenient data transfer and sharing.
- Supports various third-party plugins to extend advanced rendering, physical simulation, environmental analysis, etc.
- Able to process large and complex architectural models.
Cons:
- Rendering functionality and effects are relatively basic.
- While integrated with BIM workflows, it lacks some specific features found in professional BIM tools, such as project management and collaboration.
- Advanced features depend on additional plugins.
Top 4. SelfCAD
Supported Systems: Windows & Mac & Linux
Pricing and Plans:
- Free version
- Paid version:
- 10 days free trial
- Monthly subscription: $14.99
- Annual subscription: $139.99
SelfCAD is multifunctional online 3D modeling and slicing software. While not specifically tailored for architectural design, it offers various modeling tools for users to create 3D architectural elements such as walls, roofs, etc. To begin with, you can choose from various 3D shapes such as cubes, tori, spheres, etc., to shape the architectural appearance. Additionally, this 3D architecture design software also features 3D drawing and sculpting capabilities, allowing architects to add intricate decorations and textures to buildings. It also offers animation handling and rendering for realistic material and lighting effects.
SelfCAD includes a built-in library of graphics, allowing architects to choose from a variety of preset shapes and models to use directly in their projects, which makes it easy to use. Additionally, it has a free version. Therefore, SelfCAD can be one of the best free 3D modeling software suitable for beginners.
Pros:
- Beginner-friendly and easy to learn.
- Online version available, no need for download and installation.
- Capable of 3D modeling, sculpting, slicing, and even printing for architectural projects.
- Relatively low cost.
Cons:
- Lacks advanced or specialized features for architectural design.
- Not suitable for handling large or complex models.
Top 5. 3D Slash
Supported Systems: Web-based
Pricing and Plans:
- Free version
- Paid version: Annual subscription: starting at $24
3D Slash is 3D modeling software designed for beginners and educational purposes, aiming to simplify 3D modeling and make it easy to understand. Its operation is simple and intuitive, adopting a modeling approach similar to building with LEGO blocks. Users can add, delete, and modify blocks using tools such as hammers and chisels to construct models.
While not specifically tailored for professional architectural design, its ease of use makes it suitable for creating simple architectural models or for basic architectural exploration.
Pros:
- Interesting UI, as fun as a building game.
- Interactive and engaging modeling approach.
- An ideal tool for introductory-level 3D architectural modeling in education.
- Easy to get started with.
Cons:
- Basic functionality, not suitable for professional architects.
- Limited precision, and unable to handle advanced architectural projects.
Top 6. Architect 3D
Supported Systems: Windows & Mac
Pricing and Plans: Annual subscription: starting at approximately $34.05
Architect 3D is 3D architectural design software developed specifically for home design and personal use. It offers tools for drawing floor plans, elevations, and full 3D views. This software is suitable for users who want to personally design or renovate their homes, as it allows users to create the entire process from basic 2D floor plans and layouts to interior and exterior decoration and 3D rendering.
Architect 3D has a straightforward operation, as it includes a rich library of objects and advanced rendering tools. You can easily drag and drop furniture, plants, and other decorations into the design and generate animations to visualize the final design effect in just a few clicks. You can unleash your design creativity and arrange your house, garden, and outdoor areas as you wish.
Pros:
- Intuitive interface, easy to use, suitable for individuals and home users without professional backgrounds.
- Provides a one-stop design solution for construction, development, renovation, or decoration projects.
- Offers a large number of templates, materials, and objects.
- Generates ultra-realistic renderings.
Cons:
- Not suitable for complex commercial architectural design.
- Functionality is relatively basic for professionals.
Top 7. SketchUp
Supported Systems: Windows & Mac
Pricing and Plans:
- Free version: Web-based
- Paid version: Annual subscription starts at $119
SketchUp is widely used 3D modeling software known for its intuitive user interface. Users can create and modify 3D models through simple drag-and-drop and stretching operations. SketchUp offers both a web version and a desktop software version. The web version provides free modeling services. Additionally, it also comes with a vast online library—3D Warehouse, which contains millions of models and components that users can download for free and use directly in their projects.
While SketchUp’s native rendering capabilities are limited, it can achieve advanced rendering through various plugins such as V-Ray, generating stunning, photorealistic images and animations to vividly present your architectural design intent. Moreover, SketchUp offers Trimble Connect, a cloud service that enables team members to share and collaborate in real time, regardless of their location.
Pros:
- Easy to operate, relatively gentle learning curve.
- Rich resource library, free download of various architectural models.
- The web-based version is free to use.
- A wide range of third-party plugins are available for feature expansion.
Cons:
- Limited rendering capabilities.
- Not very stable, especially when handling complex architectural projects.
- Relatively few advanced architectural design features.
Top 8. Cedreo
Supported Systems: All
Pricing and Plans:
- Free version
- Paid version:
- Monthly subscription: $40.83
- Yearly subscription: $490
Cedreo is free 3D architecture design software designed specifically for architects, interior designers, and real estate developers. It provides a one-stop design solution, allowing users to create complete projects from the ground up. One of its key features is the ability to generate high-quality 3D views in a short amount of time.
Cedreo includes a vast library of furniture and decorations, encompassing various styles of interior and exterior elements that users can directly use to decorate and enhance their designs. Cedreo can be used for home design, terrain design, 3D visualization, and more. It not only serves as a design tool but also offers features for marketing and sales, such as generating virtual tours and sales presentation materials.
Pros:
- Beginners or users unfamiliar with CAD software can quickly get started.
- Provides comprehensive design process support, including interior decoration and landscape design.
- Advanced project-sharing features support online feedback and modifications.
Cons:
- Mainly focused on residential design, limited functionality for commercial architectural projects.
- Detail handling is not as refined as some advanced architectural design software.
Top 9. Chief Architect
Supported Systems: Windows & Mac
Pricing and Plans:
- Free version
- Paid version:
- Monthly subscription: $199
- Annual subscription: $1,995
Chief Architect is professional architecture design software widely used for residential and light commercial building designs. It assists architects in handling everything from single-family homes to multi-room structures and also complex commercial buildings. Chief Architect employs smart building tools that automatically generate architectural elements such as walls, roofs, and stairs, significantly speeding up the design process.
It also includes a vast library of building materials and furnishings, and users can customize elements to fit specific brands or styles. The software automatically produces detailed construction documents, including floor plans, elevations, sections, and comprehensive construction details, ensuring accuracy in construction.
Pros:
- Efficient planning and design tools reduce the time spent on manual drafting.
- Realistic 3D visualization capabilities.
- Comprehensive construction drawings and documentation.
Cons:
- Relatively high cost.
- Demanding computer hardware requirements.
- Not suitable for large-scale commercial or complex architectural designs.
FAQs About 3D Architecture Software
What Is the Difference Between 3D Architecture Software and Traditional 2D CAD Software?
3D architecture CAD software is primarily used for creating, editing, and rendering three-dimensional architectural structures, producing realistic architectural visualizations. Users can view models in a 3D space, making the design process more intuitive.
Additionally, 3D architectural software often includes BIM capabilities, allowing users to manage the entire lifecycle of a building, including design, construction, and operation. It is applicable to various stages of an entire building project.
In contrast, 2D CAD software for architecture focuses more on planar aspects. It is mainly used for creating 2D drawings, such as floor plans and sections. 2D CAD software has a gentler learning curve because its functionality is relatively simple, not involving tools for three-dimensional visualization and rendering. These tools are suitable for the early stages of architectural design.
Is the BIM Feature Important in 3D Architecture?
Yes. BIM holds a significant position in architectural design. It combines a building’s 3D model with relevant informational data to create a comprehensive view of the architectural project.
BIM encompasses geometric information about the building, materials, equipment, budget, and more, all of which facilitate architects in tracking and managing the entire lifecycle of a building project. BIM enables the immediate sharing of information and simulation testing, which not only enhances team collaboration efficiency but also reduces errors during actual construction.
Conclusion and Suggestions
| Type | Supported System | Performance | Pricing | Best for | |
| CATIA | Desktop software | UNIX & Windows | High | Yearly: $7,560 | Professionals |
| Revit | Desktop software | Windows & Mac | Moderate to High | Yearly: $2,910 | Professionals |
| Rhino | Desktop software | Windows & Mac | High | One-time purchase $995 | Professionals |
| SelfCAD | Online & Desktop software | Windows & Mac & Linux | Moderate | Yearly: $139.99 | Beginners |
| 3D Slash | Online tool | Web-based | Basic | Yearly: starting at $24 | Beginners |
| Architect 3D | Desktop software | Windows & Mac | Moderate | Yearly: about $34.05 | Beginners |
| SketchUp | Online & Desktop software | Windows & Mac | Moderate | Yearly: starting at $119 | Beginners |
| Cedreo | Online tool | Web-based | Moderate | Yearly: starting at $490 | Beginners |
| Chief Architect | Desktop software | Windows & Mac | High | Yearly: 1,995 | Professionals |
The 9 3D architecture software options introduced above have their own strengths and weaknesses. For instance, CATIA and Revit are more professional tools with advanced features necessary for architectural design, and they can even manage the entire lifecycle of a building. However, they come with a high price tag and may not be suitable for users without technical backgrounds.
On the other hand, programs like 3D Slash and SketchUp are relatively simple to use and come with a free version. Therefore, it is easier for beginners to get started, especially those with low budgets. Considering that each software is suitable for different user groups, it’s advisable to carefully consider your own situation before making a choice.
.png)
