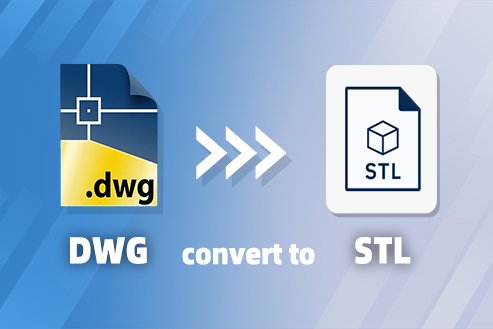
Latest Posts
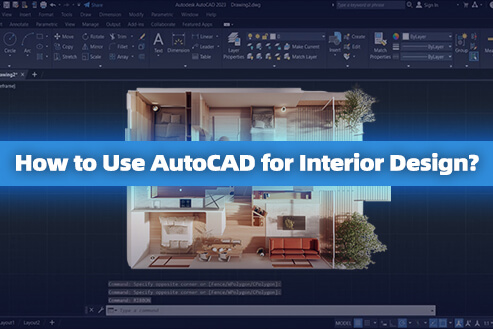
How to Use AutoCAD for Interior Design (Ultimate Guide)
AutoCAD is the most popular CAD software nowadays, widely used in various fields, including interior design. It was first developed by Autodesk in 1982 and empowers users to create 2D floor plans, detailed drawings, design documentation, and 3D modeling. Although AutoCAD interior design software is a powerful tool, its steep learning curve can be a […]
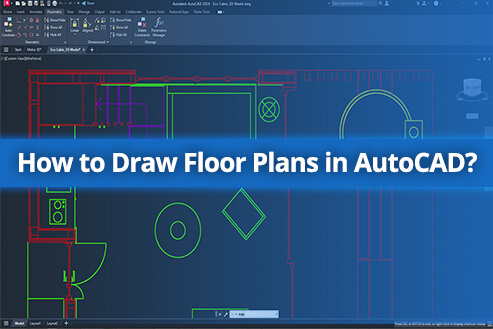
How to Draw Floor Plans in AutoCAD? (Step-by-Step Guide)
In the field of architectural design and planning, the creation of detailed and precise floor plans is a fundamental task. These plans not only meet the need for accuracy and intricacy but also aid in visualizing and optimizing space utilization, serving as crucial blueprints for architectural projects. Among various software options for designing 2D floor […]
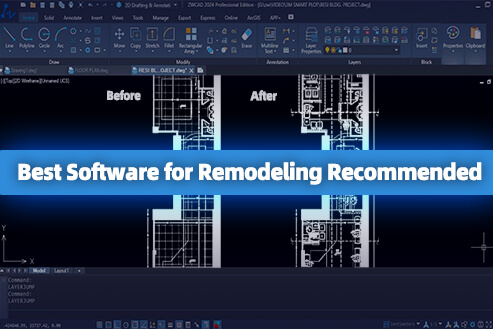
10 Best Software for Remodeling for 2025: Detailed Review
According to Today’s Homeowner, 55% of homeowners in 2023 reported they remodeled a part of their home. And many stated home renovations were aimed at enhancing aesthetics, comfort, and property value. However, it is important to note that in practical terms, the stability of a home remodel is more important to consider, as it is […]
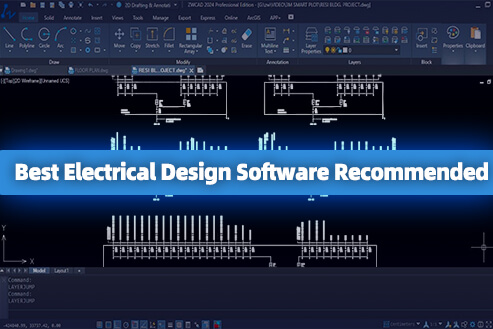
Top 8 Electrical Design Software: Elevate Your Engineering
The electrical industry is a key pillar of modern development and involves the complex process of planning and creating electrical equipment, including everything from electrical components to lighting fixtures, power systems and telecommunications infrastructure. At the heart of this process is the electrical drawings, a graphical representation of an electrical circuit, and electrical design CAD […]

10 Best Mechanical Engineering Design Software for 2024
Since the introduction of mechanical engineering software, tedious manual drafting and calculations are now a thing of the past. 2D drawing and 3D modeling help create complex technical drawings and models. Finite Element Analysis (FEA) and Finite Element Method (FEM) replace manual calculations, accurately simulating analyses for forces and structural engineering design elements. All of […]
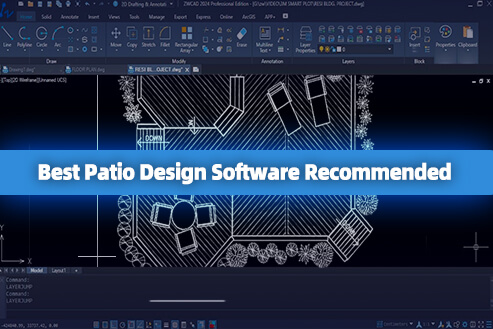
10 Best Patio Design Software for Computer/Mobile in 2025
Patio design software has become a valuable tool for creating and visualizing patio layouts. While traditional design methods offer flexibility and creative freedom, they often involve massive hand-drawn plans and models, which can be time-consuming and imprecise. Also, this can lead to difficulties in visualizing the outcome and potential design errors. Fortunately, patio design software […]
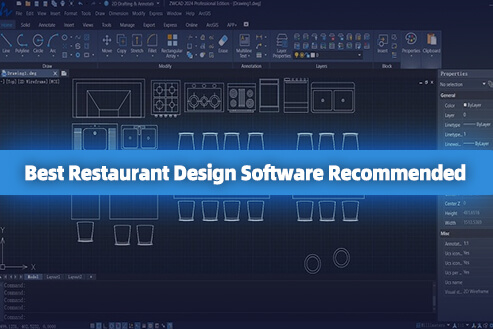
Best 7 Restaurant Design Software for Computer in 2024
Restaurant design software enables owners to create visually appealing presentations and marketing materials to attract investors, partners, and customers. This is a good helper to plan and visualize the restaurant layout with different design options before construction or renovation. Besides, it can save time and money by avoiding costly mistakes during the design process; and […]
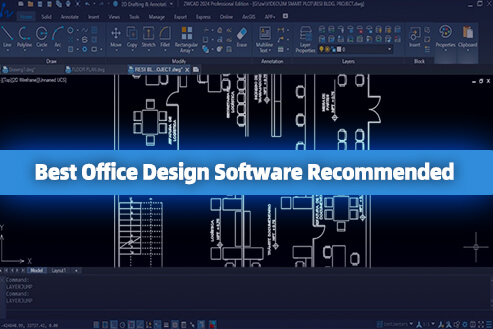
8 Best Office Design Software in 2025 (Pros & Cons & Cost)
Want to design an office or refurnish it, but don’t know where to start? You might as well consider office design software for help, which enables you to easily experiment with different furniture arrangements, room configurations, and overall flow to maximize the efficient use of space. Moreover, you can explore various interior design options to […]
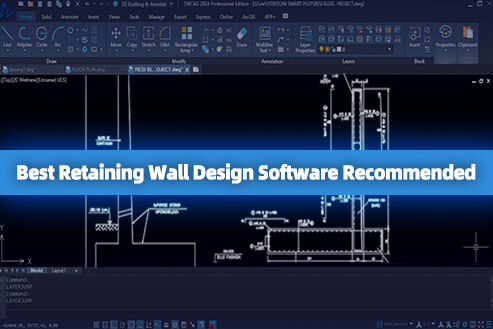
Best 7 Retaining Wall Design Software to Use in 2024
Retaining walls are widely used in various applications such as highways, railways, hydraulic engineering, and flower beds. As an integral part of civil engineering, retaining walls contribute to landscaping the environment. However, their importance goes beyond visual appeal. With the introduction of sustainable materials, erosion control, artificial intelligence, and other technologies, retaining walls have seen […]
Subscribe to ZWSOFT
Get the latest newsletters about product updates, insider tips, special offers, and news delivered straight to your inbox!
.png)

