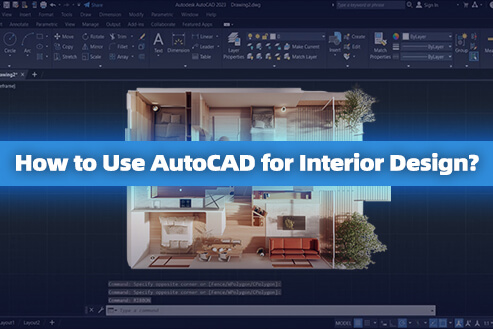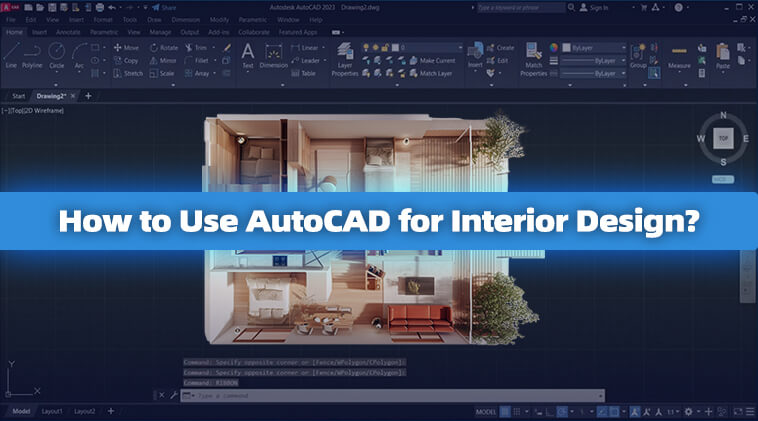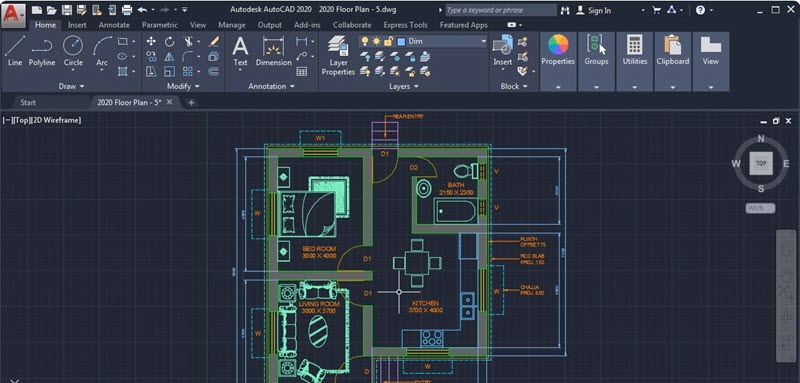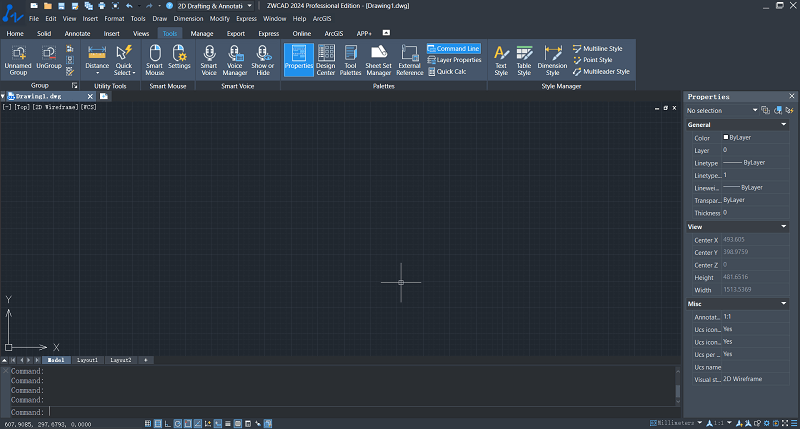AutoCAD is the most popular CAD software nowadays, widely used in various fields, including interior design. It was first developed by Autodesk in 1982 and empowers users to create 2D floor plans, detailed drawings, design documentation, and 3D modeling. Although AutoCAD interior design software is a powerful tool, its steep learning curve can be a significant challenge for beginners in interior design.
If you’re a beginner, don’t worry! This article will provide a step-by-step tutorial on how to use AutoCAD for interior design in a simple and easy-to-understand manner. Additionally, we’ll recommend more beginner-friendly alternatives to AutoCAD for interior design that you can try out. Next, let’s scroll for more information.
| Related Article: |
Why Do Interior Designers Prefer Using AutoCAD?
While popular across various fields, AutoCAD remains a cornerstone for interior designers worldwide due to its variety of robust features. For example:
- Industry Standard. AutoCAD is widely used CAD software with strong recognition in the interior design field. Its high popularity facilitates file compatibility and collaboration among designers and construction professionals.
- Robust Design Toolkit. AutoCAD offers powerful 2D and 3D drawing functions to meet diverse design needs such as floor plans, elevations, sections, construction drawings, and renderings, helping interior designers plan and design spaces accurately based on client needs and real-world conditions.
- Precise Interior Design Generation. AutoCAD provides a wealth of precise measurement tools, comprehensive object libraries, layering and annotation capabilities, 3D modeling visualizations, and collaborative functionalities, making it a highly effective tool for generating precise and detailed interior designs.
- Extensive Resource Library. AutoCAD provides a vast library of pre-defined shapes and tools for drawing accurate lines, arcs, circles, and complex geometric forms. Users can leverage this library to quickly add design elements and further customize materials for refined design drafts.
- Active Community Support. Users can easily share work, seek feedback, find solutions, and access AutoCAD interior design courses on its active online community.
Step-by-Step Guide on Using AutoCAD for Interior Design
When you are using AutoCAD for interior designers, particularly for beginners, it can be overwhelming to quickly find the right options from a vast toolbox in the software. It is not a simple task. In this section, we will start by getting to know AutoCAD and leading you on how to learn AutoCAD for interior design.
Step 1. Create Interior Floor Plans
To begin with, let’s take a look at the interface of AutoCAD interior design software, including the toolbar at the top, the drawing area in the middle, and the command bar at the bottom. You can easily draw basic interior design elements like walls, doors, windows, and furniture using the provided tools such as lines, circles, and rectangles.
Creating a floor plan is often the first but the most important step in an interior design project as it determines the precision of the final design. You can start drawing using lines and rectangles based on the provided dimensions from clients, enabling a quick understanding of the space layout. Additionally, you can also use other free floor plan software to quickly generate a 2D floor plan, and then import it into AutoCAD for further editing and processing.
Step 2. Add Furniture, Windows, and Other Elements
Once you have created an interior floor plan in AutoCAD, you can further enhance your design by adding furniture, windows, and other design elements using AutoCAD’s basic tools and blocks. These elements can be selected from the built-in furniture library or imported as custom objects.
When integrating furniture and other elements, it is crucial to employ the scale tool to ensure accurate dimensions. Additionally, you can organize elements effectively by layer tools to group them into different layers for easier editing and management. This helps to improve the logical arrangement, contributing to visually appealing and functional interior design.
Step 3. Add Dimensions and Annotations
Don’t forget to add accurate dimensions and annotations to your interior design in AutoCAD. This ensures that construction personnel precisely understand the design intent and can follow instructions accurately, minimizing the risk of errors during construction. Moreover, clear dimensions and annotations also help clients effectively understand the design and make more informed decisions.
In AutoCAD, you can select the objects that need to be dimensioned, and then utilize DIM to add dimensions to accurately represent object lengths, widths, angles, etc., ensuring design clarity. Likewise, you can use text tools to add annotations that explain important details in the design, such as color, material, size, and so on.
Step 4. Generate 3D Models
AutoCAD offers robust 3D modeling features that empower you to seamlessly transform your design from a 2D-floor plan into a 3D model based on the plan’s dimensions. You can also add details like windows, doors, and furniture to present the interior design more realistically.
To make the 3D interior design in AutoCAD more realistic, you can also adjust materials and lighting settings. Materials can define the color, texture, and other properties of a model, while lighting can simulate natural or artificial light, making the model more vivid. Once created, you can use the rendering feature of AutoCAD to render the 3D model into realistic images or animations.
Once complete, the model can be rendered using AutoCAD’s rendering tools, creating photorealistic images or animations. In this way, you can not only visually see the overall effect of interior design, thereby better judging whether the design is reasonable, but also communicate your design concept more effectively with clients, facilitating feedback and collaboration.
By mastering this AutoCAD tutorial for interior design, you can use AutoCAD to create professional interior design drawings quickly and efficiently.
Is AutoCAD Suitable for Beginners?
AutoCAD is powerful software that caters to the needs of users in various industries. However, it is not recommended for beginners as it is more suitable for professionals and large enterprises. This is because its high subscription fees can be a significant burden for many designers who have limited budgets. Moreover, its rich functions and relatively complex operating interface can take a lot of time for beginners to master. For those starting, we suggest using a simpler and easier-to-use AutoCAD alternative like ZWCAD.
ZWCAD is CAD software designed for both beginners and professional designers alike. It comes with a simple and easy-to-understand interface, making it easy for beginners without CAD experience to quickly get started. Also, its interface design is similar to AutoCAD, facilitating a quick learning curve for those familiar with AutoCAD. Moreover, ZWCAD offers 2D drawing, 3D modeling, annotations, layer management, and other advanced tools commonly found in AutoCAD interior design software, addressing the diverse needs of both beginners and professional designers.
Compared to AutoCAD, ZWCAD only focuses on the latest and most popular features relevant to the interior design industry, making it a streamlined CAD software. As a result, ZWCAD has low system resource requirements (2GD RAM) to perform well on various computer configurations. Moreover, by utilizing multi-core CPUs, ZWCAD can boast faster processing speeds compared to AutoCAD. On top of that, ZWCAD presents significantly more affordable pricing options, including a flexible subscription priced at $322/year and a one-time purchase option priced at $899 for a perpetual license, catering to budget-conscious users. All in all, ZWCAD is a powerful, easy-to-use, and affordable CAD software for interior design beginners.
Are There Any AutoCAD Interior Design Training Courses?
Yes. As AutoCAD is widely used in interior design, mastering how to use it can be beneficial for designers. For those considering learning AutoCAD, the question of “Is AutoCAD hard to learn?” is natural. Fortunately, available courses cater to various skill levels, learning styles, and budgets, making you easily learn how to use AutoCAD for interior design. The following are several common sources of AutoCAD interior design courses:
- Autodesk Authorized Training Centers (ATCs): You can find official documentation about AutoCAD on the Autodesk official website, including detailed user manuals, operating guides, and technical documents, as well as official video tutorials, covering all aspects from basic operations to advanced techniques. This can help beginners quickly master the basic operations of AutoCAD.
- Online Platforms: Diverse courses are offered on many online learning platforms, such as Udemy, Coursera, LinkedIn Learning, edX, etc. These courses are usually created by experienced professionals, covering different difficulty levels and themes. Of course, you can also find many free tutorials on YouTube, helping you learn various features of AutoCAD.
- Local Training Centers: For those who prefer in-person instruction, you can also find AutoCAD interior design training courses at community colleges, universities, or training centers in your area, and learn AutoCAD at your own pace.
- Online Communities and Forums: The official Autodesk community and other technical communities are also great places to find such resources. Community members often share free tutorials, resources, and experiences that can be very helpful for beginners.
FAQs About AutoCAD for Interior Design
How Long Does It Take to Learn AutoCAD for Interior Design?
The time required to master AutoCAD for interior design varies depending on an individual learning pace, computer proficiency, prior design experience, and desired skill level. If you just want to learn the basics of AutoCAD so that you can draw simple 2D-floor drawings, it may only take a few weeks or months. However, suppose you want to become a professional interior designer in the future and be able to use AutoCAD for complex 3D design and modeling. In that case, it may take one or two years or even longer to study. Moreover, if you are studying AutoCAD through self-learning, it may take more time.
Is There a Mobile App or Version of AutoCAD that Interior Designers Can Use on the Go?
Yes. To facilitate interior designers to carry out design work anytime and anywhere, AutoCAD also provides mobile and web versions, featuring available subscription plans, including Monthly for $10 and Yearly for $100.
- AutoCAD Mobile: Available on iOS and Android devices, the AutoCAD mobile app can be used to view, edit, and create AutoCAD interior design It also supports common AutoCAD features, including drawing, editing, annotation, and dimensioning, helping designers quickly create 2D and 3D graphics on the go. Not only that, it also offers collaboration features for real-time sharing and editing of drawings with others.
- AutoCAD Web: A web-based application that lets designers access AutoCAD from any device using a web browser without downloading or installing any software. It supports multiple file formats including DWG, DWF, and DXF, and offers features similar to the AutoCAD Mobile app but with enhanced functions.
While lacking full desktop features, both AutoCAD mobile and web versions offer practical solutions for viewing and basic editing tasks. They provide a convenient way for designers to work on the go or without access to a desktop computer.
Conclusion
In this article, we will guide you through the basic knowledge and skills of how to use AutoCAD interior design software. Acquiring proficiency in AutoCAD for interior design may take some time and practice, but with perseverance, you can master the skill. However, if you find AutoCAD challenging to use, we recommend starting with beginner-friendly CAD software like ZWCAD.
It boasts a user-friendly interface, robust features, affordable prices, and a relatively low learning curve, making it suitable for beginners to quickly embark on the interior design journey. Ultimately, the best software choice depends on your needs and preferences. Regardless of which software you choose, the most crucial factor is to practice more and continually improve your skills. This way, you can bring the design ideas in your mind to life.




