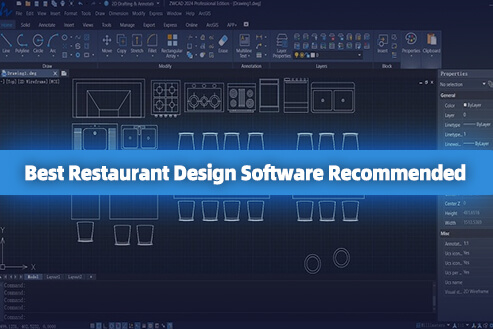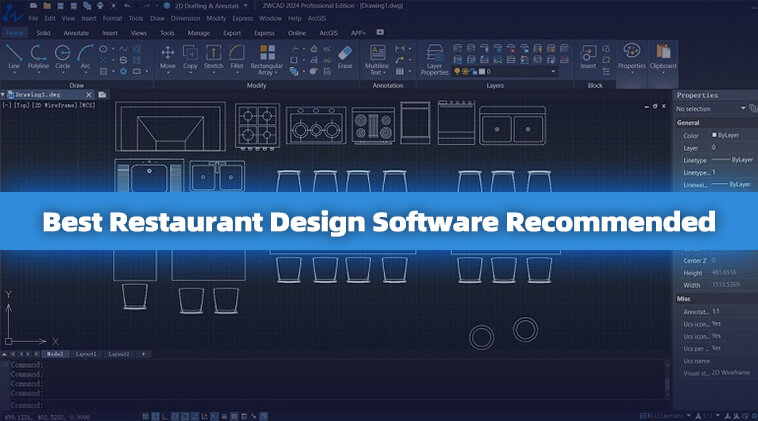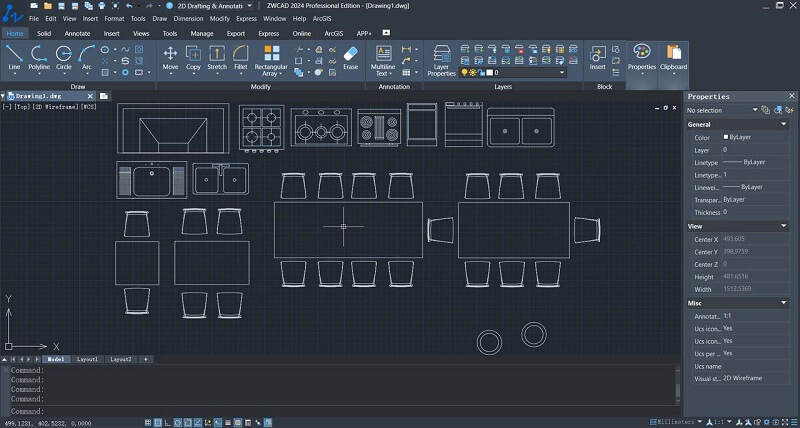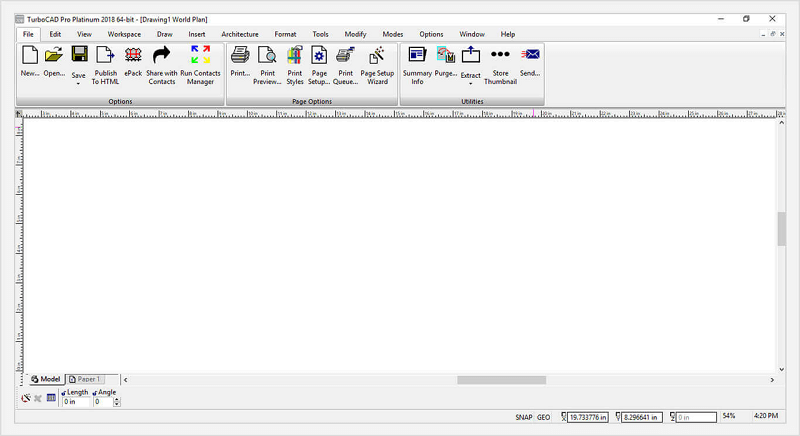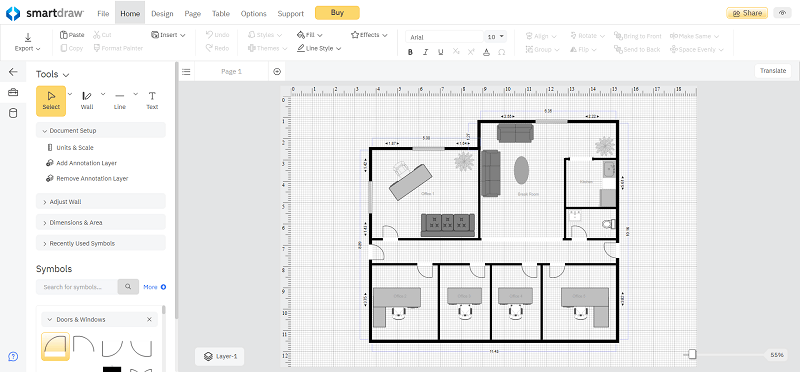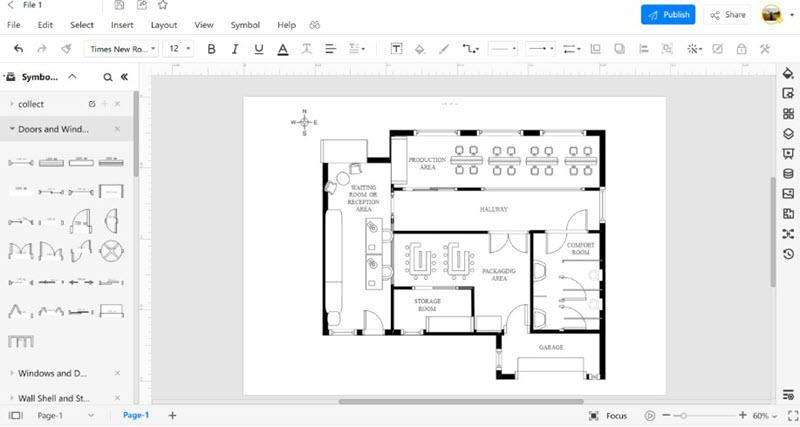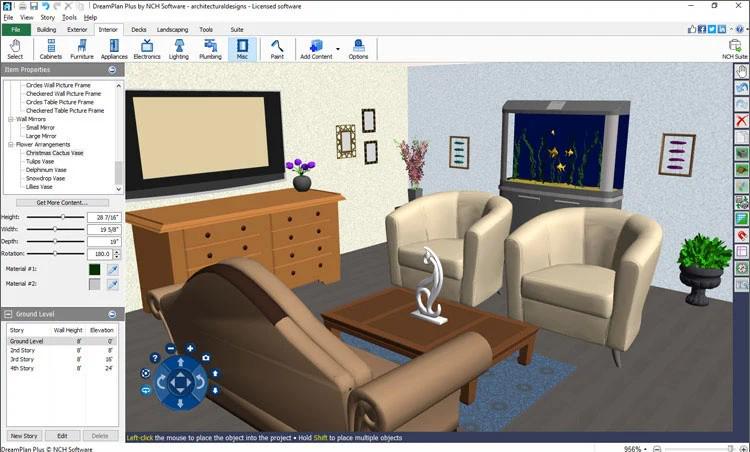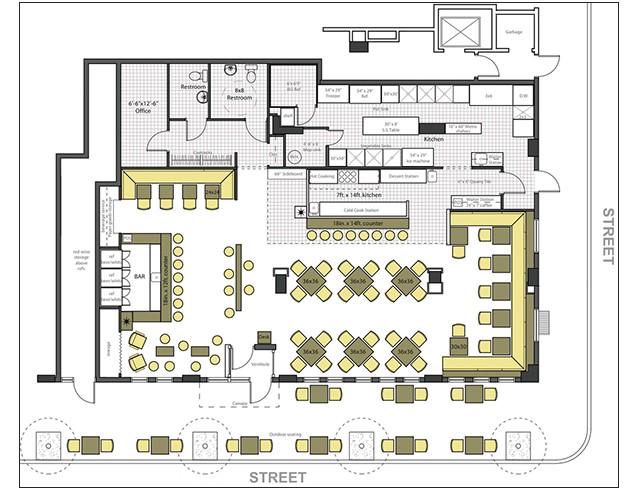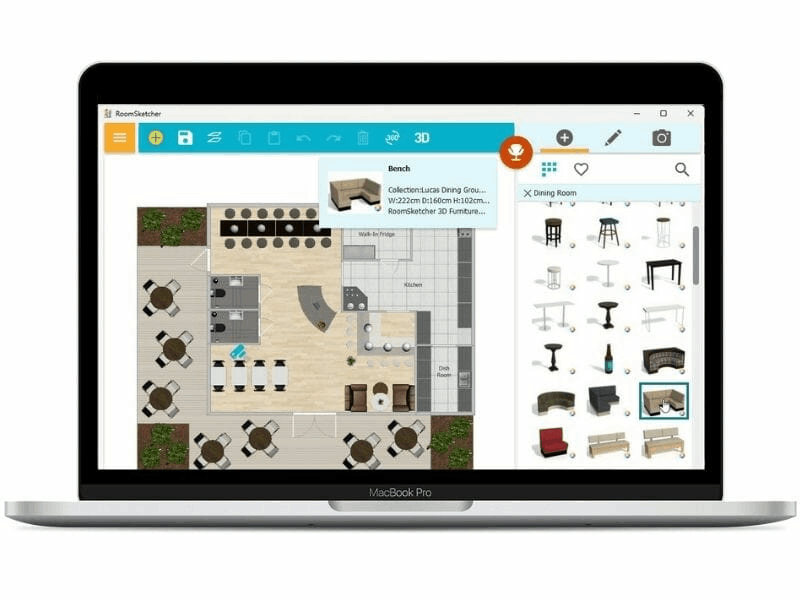Restaurant design software enables owners to create visually appealing presentations and marketing materials to attract investors, partners, and customers. This is a good helper to plan and visualize the restaurant layout with different design options before construction or renovation.
Besides, it can save time and money by avoiding costly mistakes during the design process; and it also facilitates collaboration between owners, designers, architects, and contractors. So, where to find it? You may want to dive into the 7 top picks here for the desired answer.
| Related Article: |
How to Choose the Best Restaurant Design Software?
The best restaurant design software should be the one that suits your requirements and preferences. When it comes to choosing a great one, there are following factors you should bear in mind.
- Ease of Use – Consider the user interface and ease of learning and navigating the software.
- Compatibility – Check the compatibility with file formats such as DWG, DXF, and PDF to ensure that you can easily import and export files from other design software and collaborate with others in the project.
- Customization and Extensibility – Evaluate the software’s ability to customize and extend its functionality, which allows you to develop or integrate third-party applications.
- 3D Visualization and Rendering – Look for features like 3D visualization, material libraries, lighting effects, and the ability to create virtual walkthroughs and flyovers to present your designs convincingly.
- Collaboration and Sharing: Consider the ability to share designs with clients and team members for feedback and review or features like cloud-based storage, real-time collaboration, easy sharing, etc.
- Cost and Licensing: Evaluate whether it offers various purchasing plans to choose from.
An Overview of the 7 Best Restaurant Design Software
First off, you can grasp a quick idea in the comparison table, and go right to the restaurant design software that arouses your interest for more information.
| Best for | Type | Platforms | Custom Materials | Pricing | Speed | Stability | |
| ZWCAD | Anyone | 2D & 3D
|
Windows, Linux | √ |
|
Fastest | Stablest
|
| TurboCAD | Professionals | 2D & 3D | Windows, macOS | √ |
|
Fast | Stable |
| SmartDraw | Beginners | 2D | Online | × |
|
Medium | Medium |
| Wiondershare EdrawMax | Beginners | 2D | Online | × |
|
Medium | Medium |
| DreamPlan | Beginners | 2D & 3D | Window, macOS | √ |
|
Fast | Medium |
| CAD Pro | Beginners | 2D | Window | × | · Perpetual Plan: $99.95 + $18.99 (Extended Download) | Medium | Medium |
| RoomSketcher | Beginners | 2D & 3D | Windows, Mac | √ |
|
Medium | Stable |
The Best Restaurant Design Software Recommended
After hands-on testing, the 7 best picks stand out. Now, let’s walk through them one after one. You may want to pay more attention to their features and pros & cons.
Top 1. ZWCAD
Best for: Beginners and professionals
Pricing: Starts at $322 for a year, $899 for lifetime. Learn more >>
ZWCAD ranks top with its remarkable features and excellent performance. As the first-class 2D & 3D CAD software, it enjoys a trusted name in various industries, including restaurant design. With its easy-to-use interface, it’s easy for architects, interior designers, and restaurant owners to create stunning and functional restaurant layouts. Moreover, you can tailor more functionalities by adding plug-ins or APIs like LISP, VBA, ZRX, and .NET.
In addition to its powerful 2D drawing tools, it also comes with an advanced 3D rendering capability that enables you to visualize your restaurant designs from floors and walls to furniture. You can also adjust the lighting to create a lifelike environment. Besides, it allows you to choose materials and textures from its extensive library. Employed with its self-developed kernel, ZWCAD ensures smooth workflow while offering useful features like Flexiblock, Point Cloud, Smart Plot, Smart Mouse, Smart Select, etc.
| Pros | Cons |
|
|
Top 2. TurboCAD
Best for: Professionals
Pricing: Starts at Deluxe LTE: $99.99/year. Learn more >>
TurboCAD is a powerful and versatile software that offers comprehensive tools and features for restaurant design. With over 30 years of experience, it has established itself as a reputable solution for architects, interior designers, and other professionals in the design industry. The software offers an extensive library of pre-designed components specifically tailored for restaurant design, including furniture, fixtures, appliances, and equipment. These ready-to-use objects can be easily placed and customized while saving time and effort.
This restaurant design software allows you to create both 2D floor plans and detailed 3D models of the restaurant space. It also offers advanced modeling tools, such as extrusion, revolve, and sweep, which makes it easy to create complex shapes and architectural elements. What’s more, TurboCAD lets you experiment with different seating arrangements, traffic flow, and spatial configurations to facilitate efficient space planning. It furthermore offers tools for generating accurate cost estimates, material schedules, and bills of quantities.
| Pros | Cons |
|
|
Top 3. SmartDraw
Best for: Beginners
Pricing: Starts at $9.95/month, billed annually. Learn more >>
SmartDraw is a user-friendly online restaurant design software that offers a robust set of features and resources to create professional and visually appealing restaurant floor plans in 2D. With an intuitive interface and a wide range of templates, symbols, and tools, SmartDraw makes it easy for people, whether they are seasoned designers or novices, to bring their restaurant design ideas to life. Its extensive collection of pre-designed templates and symbols covers cafes, bars, fine dining establishments, and more.
You can choose a template that closely matches your idea and customize it to fit your specific needs. In addition, you can easily adjust the dimensions of walls, add textures and colors to different areas of the floor plan, and even incorporate photo-realistic textures for a more realistic representation of the design. Moreover, this online 2D CAD tool allows you to easily share your designs by generating a shareable link. This allows stakeholders to provide feedback and make suggestions directly within the design.
| Pros | Cons |
|
|
Top 4. Wondershare EdrawMax
Best for: Beginners
Pricing: Subscription Plan starts at $99/year; Perpetual Plan starts at $171.51. Learn more >>
Wondershare EdrawMax is an all-around 2D tool that is accessible online from computers and mobile devices. It offers a wide range of features for beginners to design and create restaurant floor plans. It furthermore provides you with the tools needed to bring your restaurant design ideas to life. EdrawMax’s extensive library includes intelligent symbols and pre-designed templates to choose from, including furniture, fixtures, equipment, and architectural elements.
Meanwhile, you can easily resize and rearrange symbols, change colors and styles, and add text and annotations to your designs. Also, you can incorporate interactive elements into the designs, such as clickable menus or embedded links to websites and social media pages. Besides, EdrawMax supports multi-format compatibility that allows you to export restaurant floor plans in various file formats, including PDF, Word, Excel, Visio, and more.
| Pros | Cons |
|
|
Top 5. DreamPlan Restaurant Design Software
Best for: Beginners and professionals
Pricing: Starts at $24.99. Learn more >>
DreamPlan Restaurant Design Software is a 2D and 3D CAD solution for home design that lets you create stunning and realistic models of restaurant floor plans, kitchen layouts, and front-of-house designs. Creating floor plans with DreamPlan is a breeze, thanks to its easy-to-use interface and intuitive design tools. You can effortlessly drag and drop furniture, fixtures, appliances, and other decorations to create a realistic representation of the front of the house.
As a powerful restaurant interior design software, DreamPlan includes a vast library of 3D models like industrial grills, pizza ovens, fryers, and more. This makes it simple to design a commercial kitchen that aligns with the restaurant’s goals and requirements. Also, DreamPlan enables you to switch between 3D, 2D, and blueprint view modes for a more detailed understanding of the spatial layout and aesthetics of the restaurant. Whether it’s a fine dining establishment, a casual cafe, or a trendy bar, it’s easy to get it done.
| Pros | Cons |
|
|
Top 6. CAD Pro
Best for: Beginners
Pricing: One-time purchase: $99.95 + $18.99 (Extended Download). Learn more >>
CAD Pro is an excellent solution for architects, designers, and restaurant owners looking to bring their restaurant design ideas to life. It offers smart tools and features to quickly and efficiently create stunning restaurant floor plans, kitchen layouts, seating charts, menus, bar designs, and flyers. The software provides smart alignment tools that allow for precise arrangement and alignment of all design elements.
You can easily design your restaurant layouts by adding elements such as appliances, fixtures, tables, windows, doors, and furniture. Additionally, CAD Pro offers a wide selection of beautiful colors and textures for floors, counters, and walls. This enables you to create visually appealing and realistic restaurant designs. Once the design is complete, you can easily share it with others by sending an email link, exporting it as a PDF or PNG file, or inserting it into any Microsoft Office product.
| Pros | Cons |
|
|
Top 7. RoomSketcher
Best for: Beginners
Pricing: Starting from Premium plan at $2/project/month. Learn more >>
RoomSketcher is an amazing online tool that offers an excellent solution for restaurant design. With its restaurant floor plan maker, RoomSketcher enables you to create detailed and visually appealing layouts, experiment with different designs, and visualize ideas before making any physical changes to the space. Whether you’re starting a new restaurant or renovating an existing one, it provides the tools and features to bring your dream restaurant to life.
The software offers multiple options to create the restaurant’s floor plan, including starting from scratch, using pre-designed templates, or even having RoomSketcher’s illustrators create the floor plan for you. It also provides a wide range of furniture items specifically designed for restaurants, cafes, and bars. From tables and chairs to booths and bar tables, you can accurately represent the various components of a restaurant floor plan and deliver a clear visual representation of how the restaurant will be installed and operated.
| Pros | Cons |
|
|
FAQs About Restaurant Design Software
What Are the Benefits of Using Restaurant Design Software?
Using restaurant design software offers several benefits. It helps in optimizing the use of space within the restaurant and improving the experience of customers. Also, it can maximize the seating capacity, improve workflow, and enhance the overall functionality of the restaurant. Besides, it lets you experiment with different styles and themes to create a unique and personalized restaurant design that aligns with your brand and design concepts.
How to Make Sure that the Restaurant Design Matches What’s Planned in the Software?
To ensure that the restaurant design meets your plan, you can attach importance to the following aspects.
- On-Site Measurement and Verification – Measure and verify the layouts and dimensions to align with the actual dimensions and spatial requirements of the environment.
- Standardized File Formats – Please use standardized file formats like DWG, DXF, etc. to ensure accurate file sharing and collaboration.
- Visual Tools and Simulations – Leverage 3D visualization features to provide a more realistic design experience and help identify and address issues that may be overlooked.
- Regular Site Inspections – Conduct regular inspections on-site to ensure that construction aligns with the design for promptly identifying and resolving issues.
Conclusion
Most picks are suitable for people without any technical knowledge, but all of them are paid to use. If you want free restaurant design software, you may give it a shot at their free trials. Furthermore, if you don’t know which one to choose, you can take a look at the following.
- Choose SmartDraw or EdrawMax if you’re looking for an online design tool.
- Select TurboCAD if you have CAD experience in restaurant design.
- Try ZWCAD if you want a powerful but light solution with customization options to extend the functionality.
