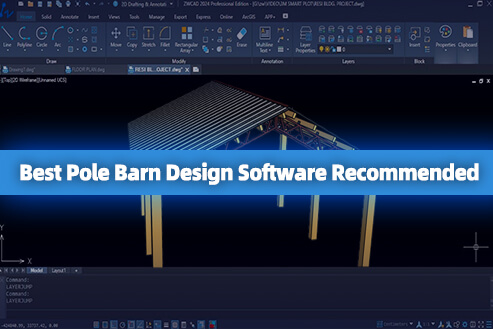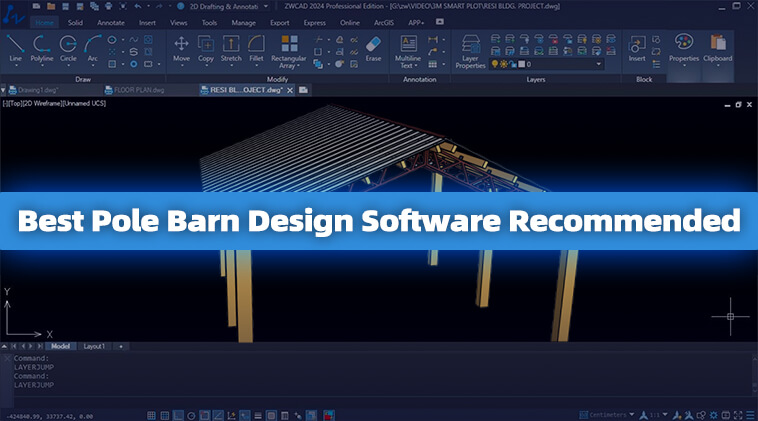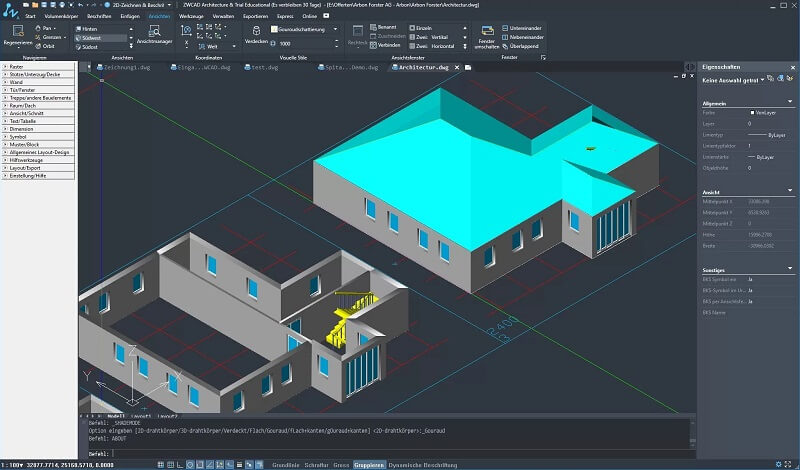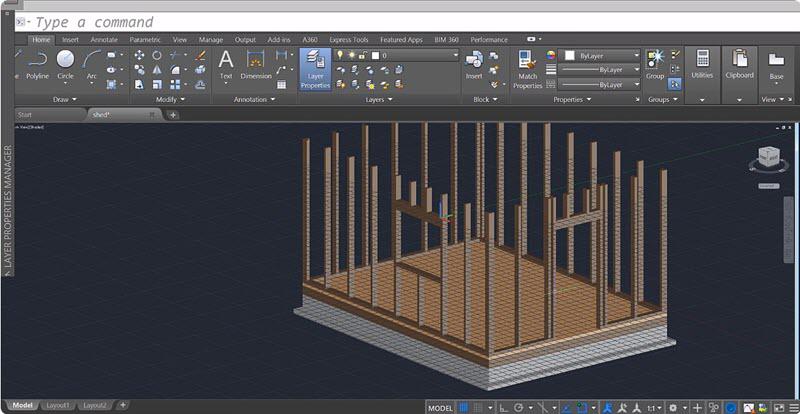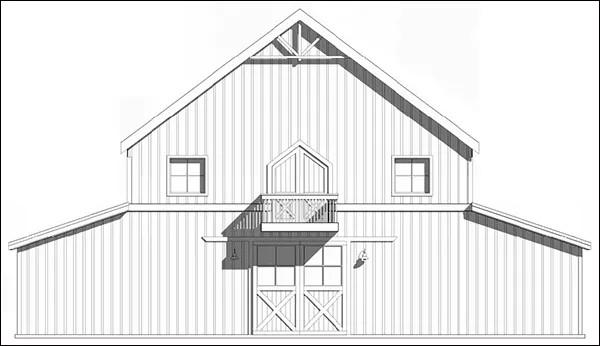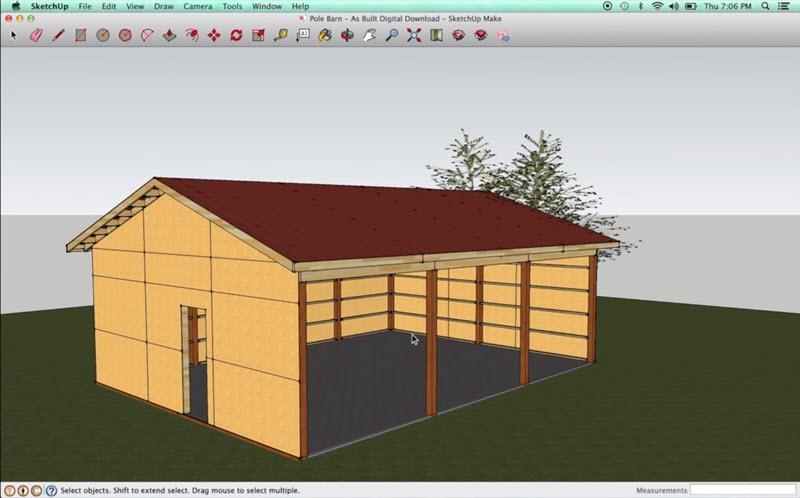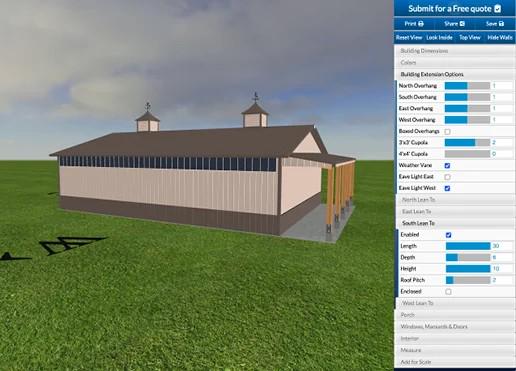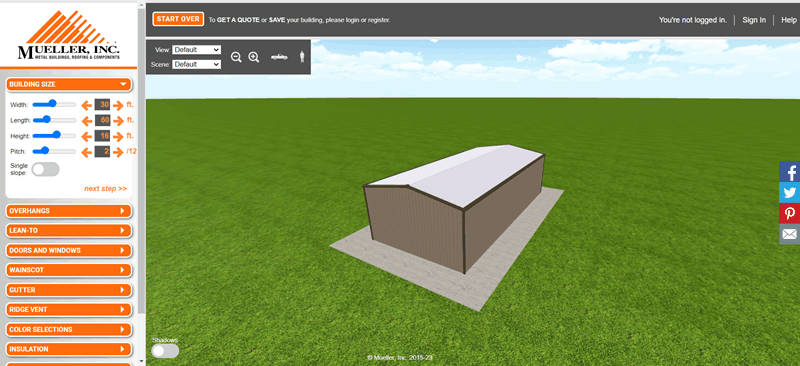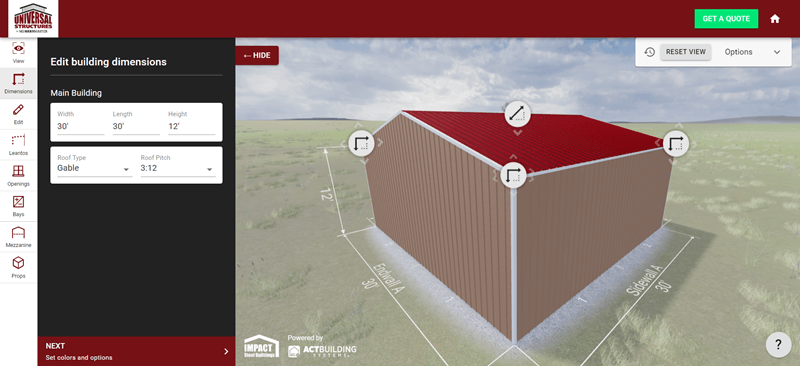Pole barns are commonly used for agricultural buildings, storage sheds, workshops, and other structures. With the best pole barn design software, you can customize the dimensions, layout, and features according to your specific needs and preferences.
Also, you can visualize your pole barn in a 3D environment for a better sense of how the final structure will look, and make any necessary adjustments or improvements before construction begins. Some may include cost estimation tools that help you calculate the materials required for the pole barn. Now, let’s check out the top 7 recommendations below and get your best pick here.
| Related Article: |
What Features Should You Look for in Pole Barn Design Software?
When it comes to selecting a pole barn design software, here are some features to consider. You’d better know what features you want in the first place.
- Customization Options – You may want design software that offers pre-designed templates or allows customizable designs for different roof styles, door and window placements, and interior configurations.
- 3D Visualization – Choose a 3D pole barn design software to see your pole barn design in 3D visualization from different angles and perspectives.
- Material List – Opt for an option that provides a detailed material list based on your design, including quantities and dimensions.
- Engineering and Structural Analysis – Look for software that offers engineering and structural analysis tools. These tools help ensure that your pole barn design is structurally sound, meets building codes, and can withstand environmental loads.
- Export and Print Options – If you need to print construction drawings for collaboration, you also need to pay attention to the output options of the software.
- Performance – It ensures stability and smoothness during the process of pole barn design.
A List of the Best 7 Pole Barn Design Software
After detailed hands-on testing, the following 7 options are standing out. Free or premium, desktop software or online tools, you will definitely get a preferred choice here.
Top 1. ZWCAD
ZWCAD is a powerful 2D & 3D CAD solution that can be utilized in various design applications, including pole barn design. With its advanced features and unparalleled capabilities, ZWCAD empowers architects, engineers, and designers to create exceptional pole barn structures efficiently and accurately. It offers a familiar interface and commands for anyone to quickly adapt and start utilizing the software effectively.
Furthermore, ZWCAD provides a photorealistic rendering capability that brings the 3D model to life. You can apply lighting effects, shadows, reflections, and other visual enhancements to create a realistic representation of the pole barn. By selecting specific surfaces or objects, you can assign appropriate materials such as wood, metal, concrete, or various textures. This feature gives you the ability to simulate different finishes and visualize how the pole barn will look in different scenarios.
Except for its amazing features like Flexiblock, Point Cloud, Sheet Set Manager, Smart Plot, Smart Select, etc., ZWCAD also allows for customization with APIs including LISP, VBA, ZRX, and .NET. Therefore, you can tailor the features to your needs. In addition, ZWCAD enables seamless collaboration with formats like DWG, DXF, DWT, SAT, STL, PDF, IFC, JPG, PNG, etc. Better yet, you can print your pole barn design as well. As a light and powerful CAD tool, ZWCAD is the best pole barn design software for all.
Key Features:
- Advanced drawing tools
- Parametric drawing capability
- Excellent 3D modeling and rendering
- Customization options available
- Smooth and responsive performance
- Lifetime purchase with best value
Note:
ZWSOFT has released ZWCAD Flex, a subscription-based CAD solution currently available exclusively in the United States and Canada.
Users outside these regions are encouraged to contact their local ZWSOFT sales team to explore perpetual license options for ZWCAD.
Top 2. AutoCAD
AutoCAD is powerful and widely used CAD software that offers a comprehensive set of features for pole barn design. With its extensive capabilities and industry-standard tools, AutoCAD provides architects, engineers, and designers with the necessary tools to create precise and detailed pole barn structures. You can create custom commands, menus, and tool palettes to streamline your workflow and increase productivity.
This pole barn design software offers a wide range of tools for creating 2D and 3D designs for you to accurately represent the pole barn from different perspectives. Whether it’s creating the floor plan, elevations, sections, or detailed construction drawings, it provides the necessary tools to capture all aspects of the pole barn design. Additionally, AutoCAD provides advanced parametric and constraint-based drawing capabilities to create intelligent and dynamic objects that can be easily modified and updated.
AutoCAD also offers a range of visualization and rendering tools that enhance the presentation of pole barn designs. You can apply realistic materials, textures, and lighting effects to create visually stunning renderings of the pole barn. With its extensive library of blocks and symbols, you can access a wide range of pre-defined objects, including doors, windows, structural elements, and electrical components. This saves time and effort by allowing you to quickly insert standard elements into the pole barn design.
Key Features:
- 2D drafting and 3D modeling
- Dynamic blocks
- Annotation and dimensioning tools
- Layer management
- Collaboration and data exchange
- Mobile and web applications
- Documentation and printing
Top 3. CAD Pro
CAD Pro is a powerful and user-friendly software that specializes in pole barn design. It offers intuitive drafting and design tools to help you create customized and detailed pole barn plans. With this tool, you can design and visualize your pole barn projects with ease and precision, whether you are a beginner or a professional.
The pole barn design software provides a range of drawing tools, including dimensioning, walls, doors, windows, structures, appliances, furniture, cabinets, and the creation of custom symbols. This allows you to create accurate and detailed designs that meet your exact specifications. Its intelligent “Snap Tools” and easy alignment features ensure precise alignment and arrangement of all elements in your pole barn design.
It also offers a wide range of customization options. You can create pole barns of any size and shape, and customize your designs in any way you prefer. CAD Pro includes textures for flooring, countertops, and more that allow you to add realistic visual elements to your designs. With it, you can generate accurate floor plans, electrical drawings, plumbing layouts, and landscape designs for your pole barn projects.
Key Features:
- Intuitive drafting and design tools
- Snap tools and alignment features
- Collaboration and file sharing
- Easy to use and affordable
Top 4. SketchUp Pro
SketchUp Pro is a powerful 3D modeling software that offers a range of tools and features to streamline the pole barn design process. With its intuitive interface and robust capabilities, SketchUp Pro is a valuable tool for architects, designers, and contractors involved in pole barn construction. The software utilizes a simple and intuitive approach to 3D modeling, which enables you to quickly grasp the fundamentals and start creating pole barn designs with ease. It is accessible to both beginners and experienced professionals.
The user interface is highly customizable so you can adapt the workspace to your specific needs and preferences. This 3D pole barn design software offers a wide range of modeling tools for precise and efficient pole barn design. You can easily create and modify 3D models of pole barns, including walls, roofs, doors, windows, and other structural elements. It also provides advanced features like push-pull, offset, and follow-me tools that enable you to manipulate and modify components with precision.
Its extensive library of pre-built 3D components, known as the 3D Warehouse, contains a vast collection of pole barn models, as well as various other objects and materials. You can easily search for and import these pre-made components into your designs while saving time and effort in the modeling process. With the integrated rendering engine, you can apply materials, textures, lighting, and shadows to the models. As cheap CAD software, SketchUp Pro is a budget pick for creating visually stunning representations of pole barns.
Key Features:
- Powerful modeling tools
- Extensive 3D warehouse
- Realistic rendering
- Collaboration and sharing
- Integration with other software
Top 5. FBi Buildings
FBi Buildings is a renowned company specializing in the design and construction of high-quality pole barns. With a strong reputation for excellence and a commitment to customer satisfaction, FBI Buildings has become a trusted name in the industry. At FBi Buildings, they understand that each customer has unique needs and preferences when it comes to their pole barn. That’s why they offer a user-friendly online tool called “Design Your Own” that allows you to customize and visualize your dream building in 3D.
The “Design Your Own” tool offered by FBi Buildings is a powerful resource for anyone planning to build a pole barn. It takes you through a step-by-step process, making it easy to plan and create a customized building that meets your specific requirements. You can choose from a range of width, length, height, and roof options to create a building that suits your needs perfectly. Once the dimensions are set, you can move on to selecting the colors. FBi Buildings offers options for the roof color, wall color, trim color, and wainscot color.
During building extensions, you can choose from overhangs, cupolas, eave lights, and lean-to options to enhance the appearance and functionality of their pole barn. Meanwhile, FBi Buildings offers a wide variety of Window and door options to choose from. You can also explore the interior of the pole barn to add division walls, perimeter walls, and choose from various flooring and ceiling options. If FBi Buildings can offer services in your area, then it’s a good choice for you to design a pole barn.
Key Features:
- Ease of use
- 3D visualization
- Building dimensions
- Building extensions
- Quotation request
- Print, share, save, or submit
Top 6. Mueller 3D DESIGN TOOL
Mueller 3D DESIGN TOOL is a cutting-edge solution provided by Mueller, Inc. This innovative online pole barn design software allows you to turn your visions into reality by creating a virtual representation of your ideal pole barn. With its user-friendly interface and extensive customization options, the Mueller 3D Design Tool sets a new standard in pole barn design.
Starting with the building size, you can easily adjust the dimensions to fit your specific needs. Whether you require a small storage space or a large agricultural building, the tool allows you to customize the size with just a few clicks. This flexibility ensures that your pole barn is tailored to your unique requirements. You can easily position doors and windows on different sides of the pole barn for optimal access and natural lighting.
It also offers a vast palette of colors to choose from in creating a visually appealing pole barn. Once you have perfected your pole barn design, obtaining a free quote is just a click away. What’s more, you can save your design offline. With the Mueller 3D Design Tool, you have complete control over every aspect of your pole barn.
Key Features:
- Virtual building design tools
- Extensive customization options
- Color selection
- Free quote generation
Top 7. MD Barnmaster
MD Barnmaster is a leading provider of high-quality pole barn design and construction solutions. With over 40 years of experience in the industry, MD Barnmaster has established itself as a trusted name in the field of equestrian and agricultural buildings. MD Barnmaster offers a wide range of options to meet the specific needs and preferences of their customers in pole barn design.
Whether it’s a small personal barn or a large commercial facility, their team of experts can create a custom design that maximizes functionality, efficiency, and aesthetic appeal. Its pre-engineered modular design technology allows for greater flexibility in designing and constructing the barn, as well as faster installation times. With its modular system, you can choose from a variety of architectural styles and rooflines, which ensure that your barn reflects your unique vision.
MD Barnmaster also offers a range of resources to assist customers in the building process. Its online catalog provides a wealth of design ideas and building components for you to visualize and customize your pole barn. From shedrow barns to gable barns, RCA barns to custom luxury barns, MD Barnmaster has a barn style to suit every requirement. After that, you can request a quote for more information.
Key Features:
- Over 40 years of experience
- A wide range of customization options
- Online catalog and online help
- Free quotation request
FAQs About Pole Barn Design
Are There Cost-Effective Ways to Build a Pole Barn?
Yes, there are cost-effective ways to build a pole barn. Here are some tips and strategies for saving money during the construction process.
- Concrete foundations can be expensive, so opting for alternative flooring options like dirt, gravel, stone, or even asphalt can significantly reduce costs.
- Consider alternatives for finishing the interior like drywall, such as steel liner packages or OSB (oriented strand board), which is versatile and cheaper.
- Choose a sliding door instead of an overhead door.
- Wainscoting is an aesthetically pleasing and inexpensive feature that can also serve as a protective barrier.
- Avoid including unnecessary features that do not serve a purpose, such as end wall overhangs, porches, cupolas, extra windows, or wainscot upgrades.
Can Pole Barn Design Software Be Used Without a Construction Background?
Yes, some tools are relatively simple to use for users of all skill levels, such as the Mueller 3D DESIGN TOOL and MD Barnmaster mentioned in the article. These two online tools can be used by people with no prior experience or knowledge, as they have user-friendly interfaces and straightforward functionalities.
Conclusion
| Type | Platforms | Formats
|
Custom Materials | 3D Print
|
Speed | One-Time Purchase | |
| ZWCAD | 2D & 3D
|
Windows, Linux
|
DWG, DXF, DWT, SAT, STL, PDF, IFC, JPG, PNG, etc. | √ | √ | Fastest | √
|
| AutoCAD | 2D & 3D | Windows, macOS, Linux | DWG, DXF, DWT, SAT, STL, STEP, DWFX, PDF | √ | √ | Medium | ×
|
| CAD Pro | 2D | Windows | DWG, DXF, DWT, PNG, JPEG, BMP, TIFF, PDF | × | × | Medium | √ |
| SketchUp Pro | 3D | Windows, macOS, iOS, Android, web | DWG, DXF, 3DS, FBX, OBJ, PNG, JPG, TIFF, PDF | √ | √ | Fast | × |
| FBi Buildings | 3D | Online | N/A | × | √ | Medium | Free |
| Mueller 3D | 3D | Online | N/A | √ | × | Medium | Free |
| MD Barnmaster | 3D | Online | N/A | × | × | Medium | Free |
If you want to start a pole barn design without any software, online tools like FBi Buildings, Mueller 3D DESIGN TOOL, and MD Barnmaster are suitable for anyone. However, if you prefer to draw and design one from scratch, professional pole barn design software like ZWCAD is recommended with smooth performance, great compatibility, and advanced features like powerful 3D rendering, customization options, etc.
.png)
