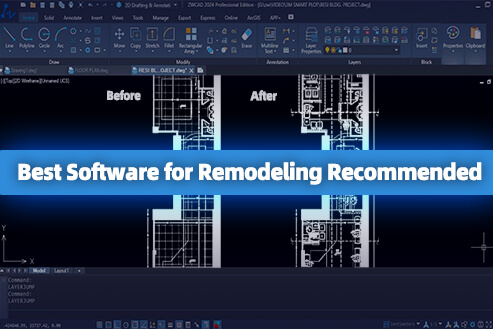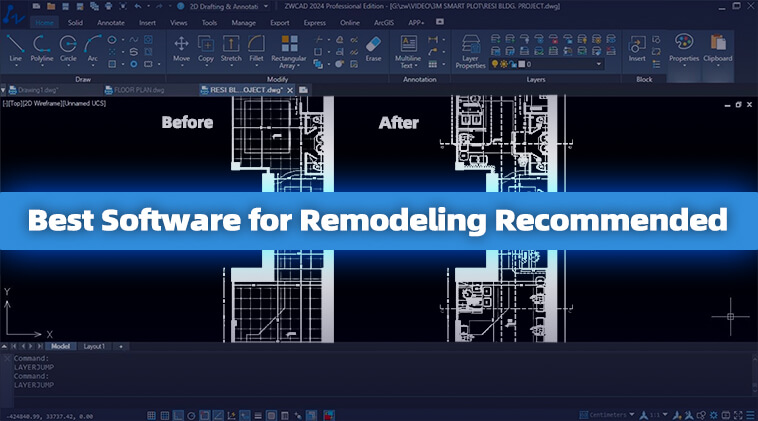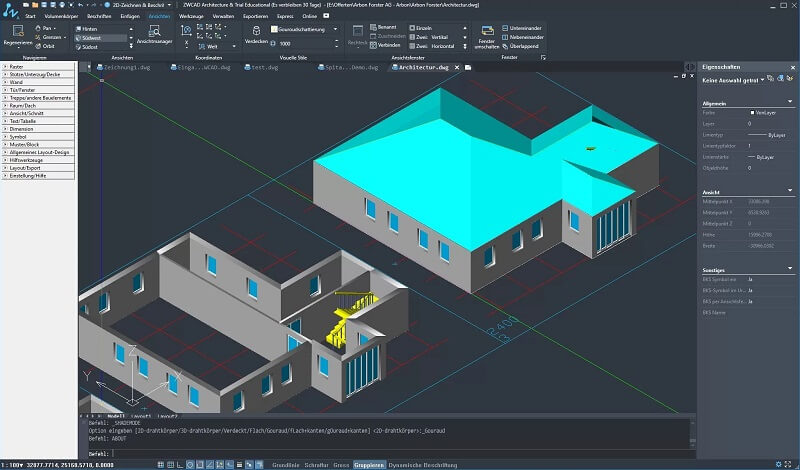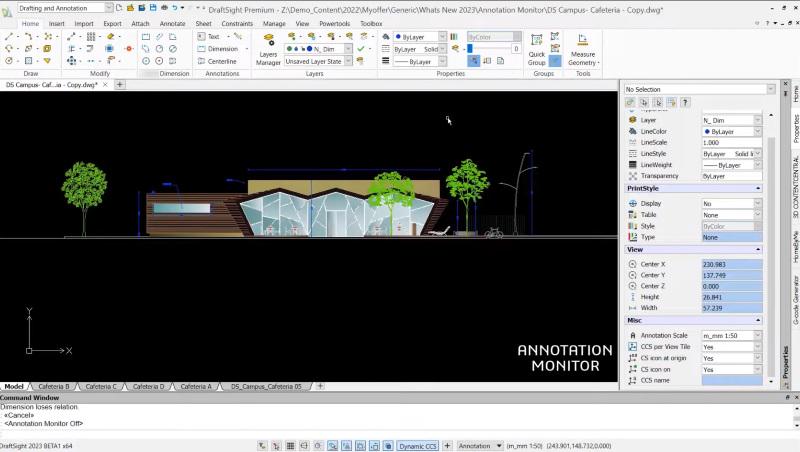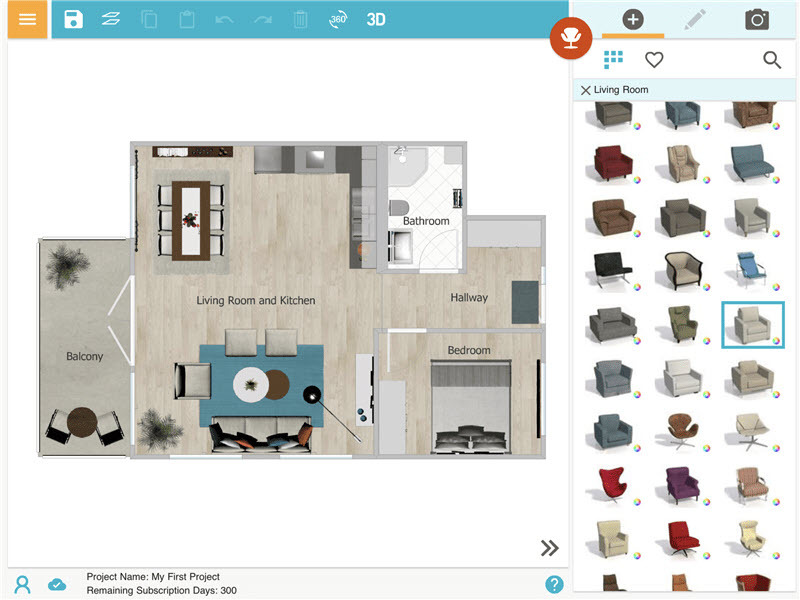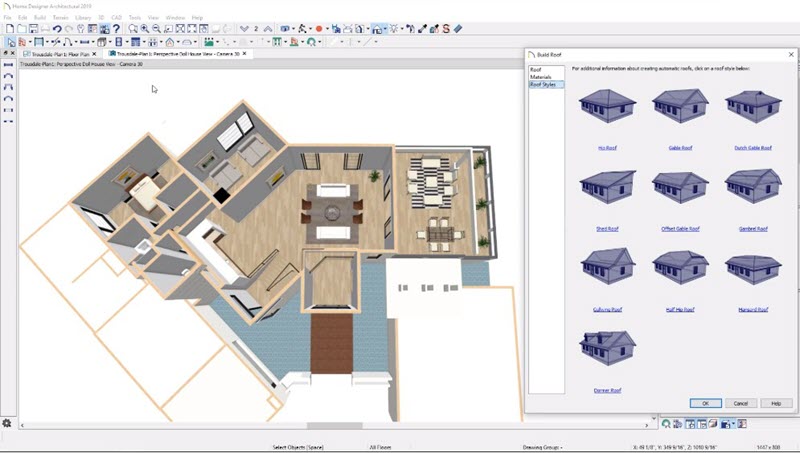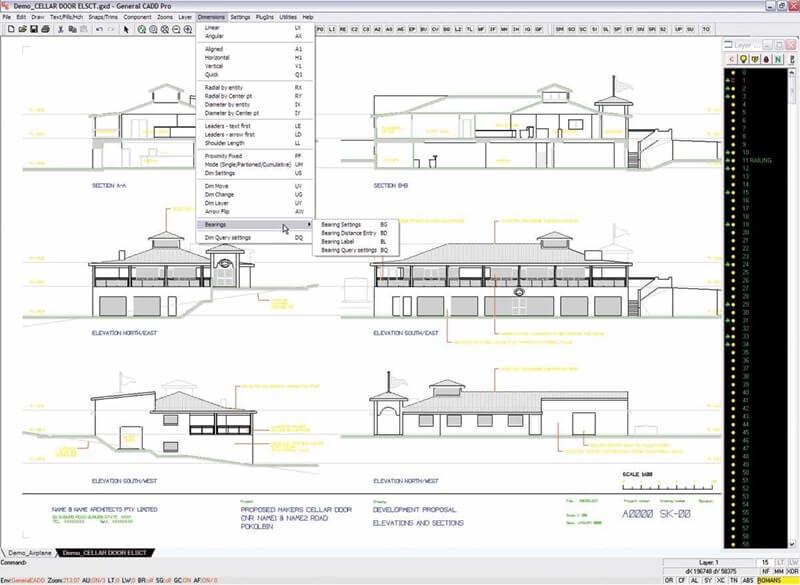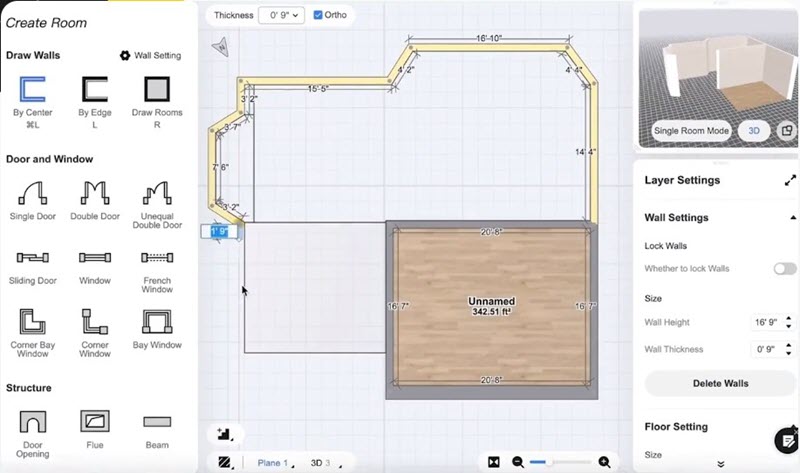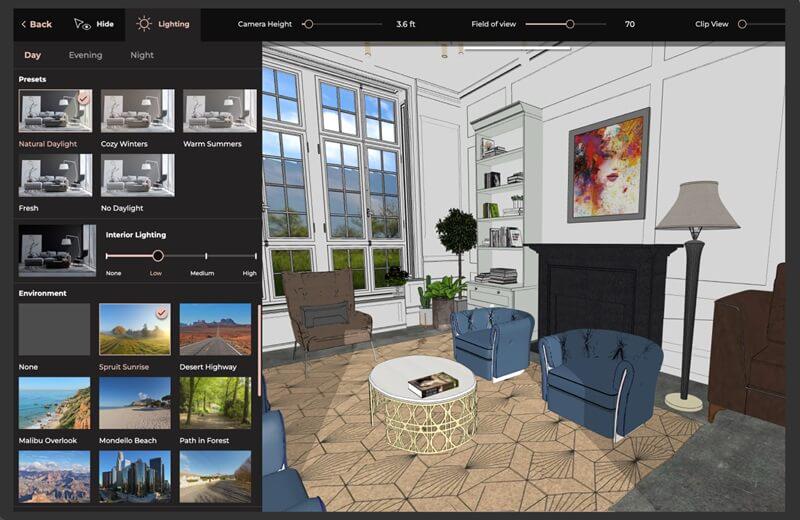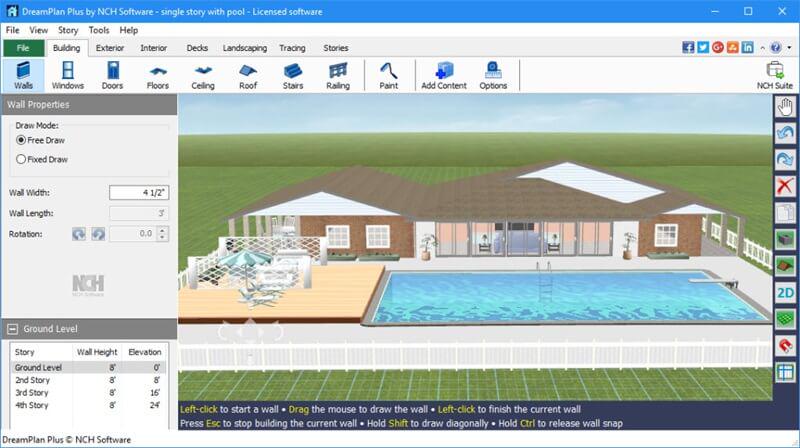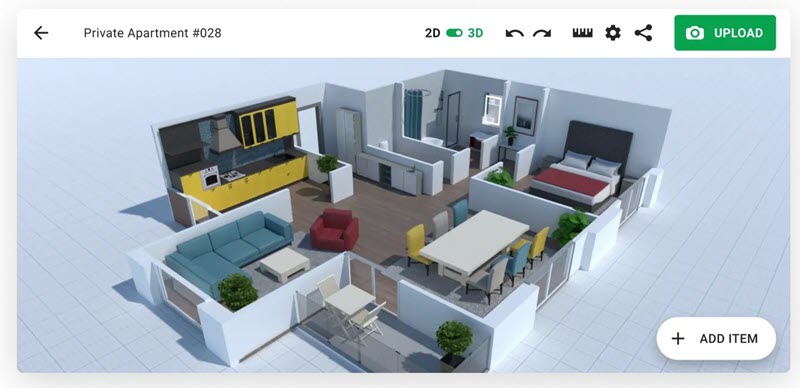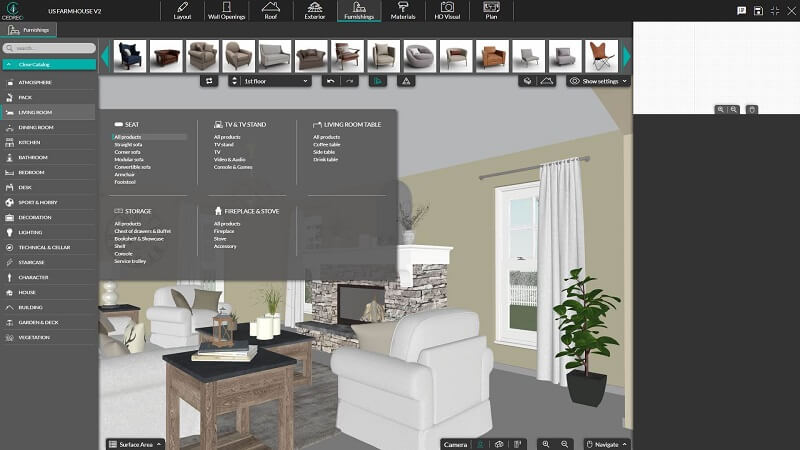According to Today’s Homeowner, 55% of homeowners in 2023 reported they remodeled a part of their home. And many stated home renovations were aimed at enhancing aesthetics, comfort, and property value. However, it is important to note that in practical terms, the stability of a home remodel is more important to consider, as it is related to personal safety.
In this case, professional software for remodeling is indispensable because it enables precise measurements and standardized designs. Its visualization and simulation features can also help you choose the best remodeling plan more intuitively. If you are looking for reliable home remodeling software, then this post has you covered. 10 best software for home remodeling are compiled, and they can all add icing on the cake, be you a homeowner, architect, or contractors. Just scroll down and explore all the options!
| Related Article: |
What Criteria Are Important When Selecting Software for Remodeling?
The most important aspect in selecting remodeling software is to assess its features, whether it has a supporting community and training materials for beginners. Specifically, you can refer to the following points for your selection.
- 2D and 3D Design: It is best to feature both 2D and 3D capabilities. This allows for detailed layouts of furniture, structures, etc., and can also create accurate 3D models, making it easier to determine the final design plan.
- Extensive Material Library: 3D design software for remodeling homes should have readily available and customizable furniture and decor libraries. For wall and floor renovations, it is also essential to have libraries with various materials and textures.
- High-quality Rendering: Rendering can create realistic images and demonstration animations, helping customers to grasp the design more easily. Therefore, it is suggested to choose home remodel software with outstanding rendering capabilities.
- Data Management: Choose software for remodeling with built-in BOM (Bill of Materials) or other data management tools. This can track design-related data changes, visually read material costs, and effectively control the budget.
- Ease of Use: Home remodeling software is best to choose a clear interface and dedicated to architectural design. For professionals, such a choice can reduce the difficulty of work and improve efficiency; for beginners, it is easier to learn and build confidence.
- Strong Compatibility: Good remodeling software should be able to use APIs to integrate professional design plugins. Meanwhile, it should also be compatible with various file formats, ensuring easy collaboration across different software and teams.
- Community and Resources: A robust community provides a platform for users to engage in discussions and seek assistance. Training tutorials are also valuable in reducing the learning curve of the software to get started faster.
Detailed Review of the 10 Best Software for Remodeling
Now, let’s take a closer look at these 10 software for home remodeling. Among them, desktop applications and online tools are all included. With the selection criteria mentioned above, you can choose the perfect fit based on your needs or work preferences.
Top 1. ZWCAD
Supported OS: Windows and Linux
Pricing: Starts at $322/year, $899/lifetime. >> Check more details
Overview: ZWCAD is highly suitable software for home remodeling. It supports both 2D drawing and 3D modeling. No matter the floor, walls, or furniture, all can customize materials and textures to achieve realistic modeling and rendering. If a full-house renovation is required, tables, chairs, lighting fixtures, and other decors can be used to cover all designs.
Notably, this best software for home remodeling has early employed Point Cloud. This feature can scan the room or residence that needs to be renovated to obtain accurate measurement results and integrate them into the drawing for precise modeling and design. Moreover, ZWCAD supports APIs like LISP, VBA, ZRX, and .NET, allowing the integration of remodeling-related plugins into the software.
ZWCAD is also an excellent choice for beginners. It provides community support and has many training tutorials. Better yet, it has developed some smart features. With just smart gestures, voice, and shortcuts, you can complete tasks that were previously cumbersome to manually start.
Features:
- Easy to use and navigate with a customizable interface;
- Able to remodel the interior and landscape at the same time;
- Compatible with various file formats such as DWT, DXF, DWF, etc.;
- Supports design file sharing for real-time preview and collaboration;
- Customize lighting and decorative material options to get photolike rendering;
- Feature stable multitasking through multi-core CPU and GPU acceleration.
Note:
ZWSOFT has released ZWCAD Flex, a subscription-based CAD solution currently available exclusively in the United States and Canada.
Users outside these regions are encouraged to contact their local ZWSOFT sales team to explore perpetual license options for ZWCAD.
Top 2. Draftsight
Supported OS: Windows and Mac
Pricing: Starts at $249/year (2D), $549/year (2D & 3D). >> Check more details
Overview: DraftSight is general-purpose CAD design software, especially suitable for home remodeling. It features precise measurement tools for walls, windows, doors, and other elements. This is very helpful when calculating the amount of materials, and costs, and ensuring accurate design. But its standout feature lies in 2D drawing, which can draw the space layout and furniture placement according to the existing room size. It also provides a full set of editing, design, and automation tools (including Autolisp).
As a versatile home design software option, DraftSight also supports 3D design with subscription upgrades. It supports creating predefined 3D shapes, such as cubes, cones, cylinders, and spheres, or converting 2D shapes to 3D solids. Even better, parametric constraints can be used in 3D modeling to define relationships between drawing elements, ensuring that the proportions of the entire remodeling design are consistent.
Features:
- Various subscription plans are available for selection;
- Compatible with multiple CAD and image file formats;
- Support Cartesian coordinate systems for accurate object length;
- Customize features and automate repetitive tasks through APIs;
- Provide robust community support.
Top 3. RoomSketcher
Supported OS: Windows and Mac
Pricing: Starts at $360/year. >> Check more details
Overview: If you are looking for home remodel software for beginners, try RoomSketcher. As its name suggests, RoomSketcher is capable of designing different rooms. It provides basic elements such as walls, doors, and windows. Also, it allows you to adjust wall thickness, and add curves or arches for your preferences when 2D drawing. Moreover, 2D floor plans can be converted into 3D models.
If you already have blueprints, directly import them into RoomSketcher for 3D design. It features an extensive library of furniture, appliances, and decor, and their sizes and materials can be adjusted. As for visualization and rendering, this room design software won’t let you down either. It can preview the remodeling design in a 360° panoramic view and supports rendering it into lifelike images. What is really impressive is that RoomSketcher supports floor plan orders if you don’t know how to accurately and comprehensively design the room.
Features:
- Easy to get started with 2D and 3D capabilities;
- Store design files in the cloud for computers and tablets;
- Offers various home remodeling templates for home and office;
- Comes with a built-in editable library of furniture and materials;
- Provides floor plan ordering services.
Top 4. Chief Architect Home Designer
Supported OS: Windows and Mac
Pricing: Different versions, start at $129/year. >> Check more details
Overview: Chief Architect Home Designer is a series of professional software for remodeling. Unlike other single software, it offers three main versions: Home Designer Suite, Home Designer Architectural, and Home Designer Pro.
Home Designer Suite is for DIY home enthusiasts. Its most basic and powerful feature is the automatic building tool. Any structure and furniture can be automatically generated. Priced at $249, Home Designer Architectural includes all the features of Suite and adds advanced 3D building and rendering capabilities. Home Designer Pro, available by subscription starting at $595, has all the features of the first two. It also includes additional manual construction and layout tools for detailed construction drawings, making it the most suitable remodelling software for contractors, architects, and other professionals.
Features:
- Flexible to select based on different design user groups;
- Provide a customizable library of materials and furniture;
- Create visual views using materials, textures, and colors;
- Supports automatic generation of 3D designs with smart objects;
- Save on budget with cost estimation and material lists.
Top 5. CAD Pro
Supported OS: Windows 11/10/8.1/8/7 Pro SP2
Pricing: Starts at $99.95/year. >> Check more details
Overview: CAD Pro is also home remodeling software for beginners, primarily focusing on 2D design. It boasts powerful drawing tools, and by combining these with capture tools, it achieves fast and accurate drawing. Moreover, CAD Pro offers over 140 vector shapes that can be resized, recolored, and even customized to expand the possibilities of home remodeling.
Not only that, CAD Pro can use over 5,000 drawing symbols to add all the fixtures and decorations of a room, from the living room, bathroom, to the kitchen. With advanced tools like smart dimensioning and design, it can also enhance drawing efficiency. In addition, it enables file sharing to cloud services like Dropbox and Google Drive and supports export to Microsoft Office software. This gets you covered when you want to share or present your final remodeling design plan.
Features:
- User-friendly and suitable for DIY home projects;
- Built-in a vast library of graphics and symbols;
- Include intelligent dimensioning with imperial and metric scales;
- Support the interactive feature to visualize any design.
Top 6. HomeStyler
Supported OS: Web-based
Pricing: Starts at $4.9/month(Individual); $19.6/seat/month (Team). >> Check more details
Overview: HomeStyler is online software for remodeling. It supports both 2D drawing and 3D modeling, and can seamlessly convert 2D floor plans into 3D models. For conventional remodeling designs, this handy tool allows to use the built-in modules to customize patterns and shapes of walls, floors, ceilings, etc. It also offers a library of over 300,000 models from real brands, including various accessories and furniture. These models can not only be directly applied but also have their colors and materials edited to match the design style.
In addition, HomeStyler is known for its AI-powered features. Therefore, if you don’t know how to remodel the details of a room, try to intelligently generate design proposals on HomeStyler based on your preferences. Whether it is manual operation or AI generation, all 3D models can be previewed with realistic images, panoramic views, and animations. If you have compatible VR devices, you can even immerse yourself in a lifelike exploration of all design details.
Features:
- Offer a free version with limited features;
- Access your work on any web browser at home or on the go;
- Provide a powerful and extensive library of modules and decors;
- Support the customization of light sources and environment;
- Able to export BOM, floor plan, and DWG drawings.
Top 7. Foyr
Supported OS: Web-based
Pricing: Starts at $44/month. >> Check more details
Overview: To spark design inspiration, Foyr can be your go-to solution. Also online software for home remodeling, Foyr boasts over 1500 high-quality design templates for browsing and selection. Also, it provides precise measurement, wall, and room drawing tools to help you finalize the details of your 2D remodeling floor plan in minutes. Regarding 3D design, Foyr offers over 60,000 ready-made 3D furniture models and has an inbuilt shopping list to keep track of your design’s budget.
Even better, if you subscribe to Foyr Standard or Premium, a room-scanning feature is available. This allows you to skip planning from a floor plan and directly engage in 3D design. Meanwhile, the rendering result of Foyr is impressive as well. With external environments, lighting, and other preset adjustments, it is possible to generate images as high as 4K and enable 3D walkthroughs with just one click. This is the effect that a lot of desktop CAD software can achieve.
Features:
- Easy to design with a user-friendly interface;
- Feature AI-driven tools to enhance design efficiency;
- Boast 10,000+ textures and materials with support for customization;
- Allow seamless collaboration anytime thanks to its online nature;
- Provide onboarding and training with a subscription to the premium version.
Top 8. DreamPlan Home Design Software
Supported OS: Windows and Mac
Pricing: Starts at $40/license (home), $50/license (commercial). >> Check more details
Overview: DreamPlan Home Design Software is 3D design software for home remodeling with a classic-looking interface. However, this does not diminish its practical capabilities. DreamPlan Home Design Software can be used for 2D and 3D design of different interiors, especially kitchens and bathrooms. It can rebuild walls, decks, and roofs, with the built-in texture library providing a wealth of color and texture schemes. You can also customize and import your own textures.
Meanwhile, it supports the conversion of 2D floor plans into 3D models and provides 3D furniture, fixtures, appliances, and other decorations to facilitate overall layout and planning. Not only that, DreamPlan Home Design Software can also be used for landscape and garden remodeling. With the application of models such as trees, plants, and shrubs, visualization and exporting of model files in 3DS, STL, and PLY 3D formats are all feasible.
Features:
- Support interior and landscape remodeling with 2D and 3D;
- Compatible with various formats for easy integration with other software;
- Able to import existing floor plans using a trace mode;
- Import image files to create custom textures for wallpapers, floors, etc.;
- Feature search capability to expand the 3D model library.
Top 9. Planner 5D
Supported OS: Windows and Mac
Pricing: Starts at $59.99/year. >> Check more details
Overview: Planner 5D is software for remodeling available in both desktop and online versions. It features simple operations, making it well-suited for DIY home renovation designs. Without much CAD knowledge, Planner 5D can be used to draw walls and arrange floor plans according to your vision. If you lack inspiration, consider trying to modify templates provided by Planner 5D.
The most amazing thing is that the 2D and 3D views of this interior design software can be switched effortlessly to lay out different decorations and furniture with a 5,000+ item catalog. And editing options for textures, colors, and materials allow customization to find the perfect match. In addition, Planner 5D’s rendering effects are also quite good. Rendering images similar to photos can be generated on the basis of preset shadows and lighting.
Features:
- Intuitive to use without the need for any tutorials or instructions;
- Allow to sync designs between computer and mobile devices;
- Provide rendering images with resolutions as high as 4K;
- Come with a community for communication and inspiration exchange.
Top 10. Cedreo
Supported OS: Web-based
Pricing: Starts at $119 /project (Personal), $1190 /year (Pro). >> Check more details
The last recommendation is Cedreo, 3D design software for home remodeling suitable for both professionals and DIY enthusiasts. Although it mainly focuses on 3D design, Cedero can still draw various types of 2D floor plans. It provides a symbol library of walls, doors, windows, and other fixtures that can be used directly for layout. Meanwhile, features such as layer control and automatic dimensioning are available to ensure the drawing is well-organized and accurate.
Beyond that, when you edit the 2D plan, the 3D model will be updated simultaneously. With just a click, Cedreo can switch from 2D floor plans to 3D floor plans. Subsequently, 3D layout improvement is feasible with customizable textures, materials, furniture, and other decorations. In addition to high-quality rendering, Cedreo can also analyze and estimate energy and selected materials, ensuring that remodeling plans stay within budget.
Features:
- Support interior and exterior remodeling simultaneously;
- Speed up design with seamless switching between 2D and 3D;
- Provide an extensive library for direct use and customization;
- Generate design documents for easy communication of design intent to clients;
- Integrate BIM for advanced data management and collaboration.
FAQs About Software for Remodeling
Besides CAD Design Software, What Other Remodeling Software Do Contractors Need?
The specific software that a contractor needs will vary depending on the size and scope of their business. In addition to professional remodelling software for contractors, other auxiliary programs are also needed to enhance business efficiency and customer satisfaction. Here are some of the most important ones:
- Project management software: Procore is recommended. It offers features such as budget management, collaboration, real-time updates, and mobile access to ensure that all parties involved can stay on top of project progress.
- Cost estimation software: Software of this kind creates accurate and detailed estimates for remodeling projects, helping contractors avoid costly errors. Some popular choices include Buildxact, PlanSwift, and RSMeans.
- Client communication software: Software like Houzz Pro and Podium Webchat, designed for sharing project updates, is highly recommended to help contractors communicate more effectively with clients.
- Marketing software: Choosing software that includes features for creating websites, managing social media, and tracking marketing activities is beneficial. Mailchimp, Constant Contact, and HubSpot are highly recommended for comparison.
Is There Software for Remodeling on Phone?
Of course, there is also software for remodeling on mobile phones. MagicPlan is one of them. It supports both iOS and Android systems, and it is easier to operate than on a computer. For room remodeling, MagicPlan provides pre-designed templates for common room types to help you get started quickly. Moreover, it supports AR technology to capture the room layout through the phone camera, and can create a complete 2D and 3D floor plan by adding doors, windows, furniture, and other elements based on custom dimensions.
What’s even better is that dimension and annotation can also be marked by voice. Once the drawings are created, you are allowed to edit and process them even without an internet connection. For existing photos or blueprints merged into the floor plan for reference, MagicPlan can also do it. Overall, MagicPlan is an excellent software for home remodeling. And it would be better on a tablet for the larger screen size.
Conclusion
| Supported OS | Design Type | Material Customization | Performance | Pricing | |
| ZWCAD | Windows and Linux | 2D & 3D | √ | CPU and GPU Acceleration | $322/year;
$899/lifetime |
| Draftsight | Windows and Mac | 2D (Upgrade for 3D) | √ | Normal | $249/year (2D);
$549/year (2D & 3D) |
| RoomSketcher | Windows and Mac | 2D & 3D | √ | Normal | $360/year |
| Chief Architect Home Designer | Windows and Mac | 2D & 3D | √ | Normal | $129/year |
| CAD Pro | Windows 11/10/8.1/8/7 Pro SP2 | 2D & 3D | √ | Normal | $99.95/year
|
| HomeStyler | Web-based | 2D & 3D | √ | Normal | $4.9/month(Individual); $19.6/seat/month (Team) |
| Foyr | Web-based | 2D & 3D | √ | Normal | $44/month |
| DreamPlan Home Design Software | Windows and Mac | 2D & 3D | √ | Normal | $40/license (home only), |
| Planner 5D | Windows and Mac | 2D & 3D | √ | Normal | $59.99/year |
| Cedreo | Web-based | 2D & 3D | √ | Normal | $119 /project (Personal);
$1190 /year (Pro) |
These are the 10 options of the best software for remodeling. Please be aware that the optimal choice depends on your specific needs. If you are a homeowner or a professional designer who only works in the home improvement field, then RoomSketcher, Chief Architect Home Designer, HomeStyler, etc. are highly recommended. Because these software are designed for indoor and outdoor design, and some of them are still online tools with marketing features.
On the other hand, if you are a professional in broader fields like architecture, engineering, or construction, then specialized CAD tools like ZWCAD and CAD Pro are more suitable. In particular, ZWCAD is widely used across various industries, and it is more stable and faster than general software. Be it home remodeling or other design tasks, ZWCAD is always a wise choice to download on your computer.
.png)
