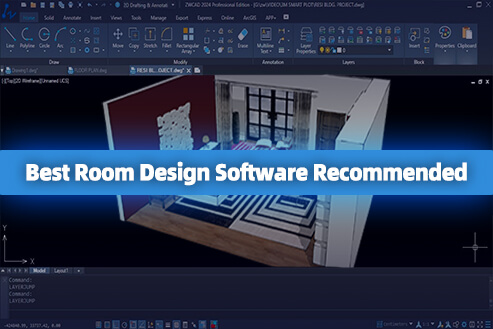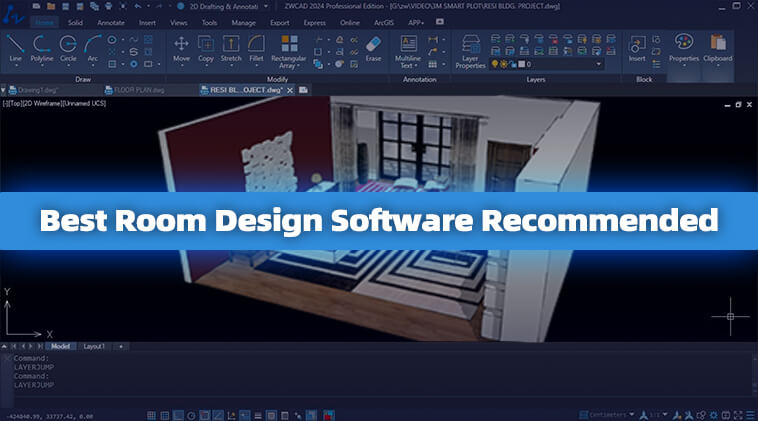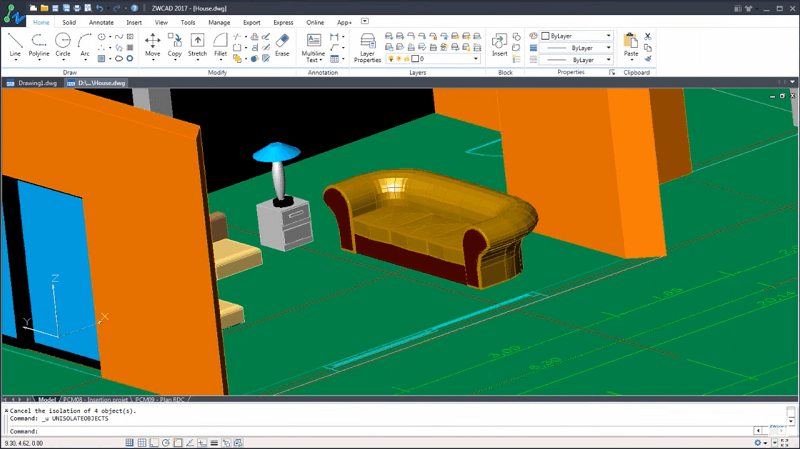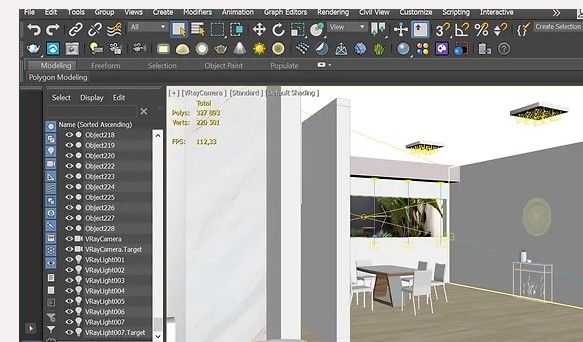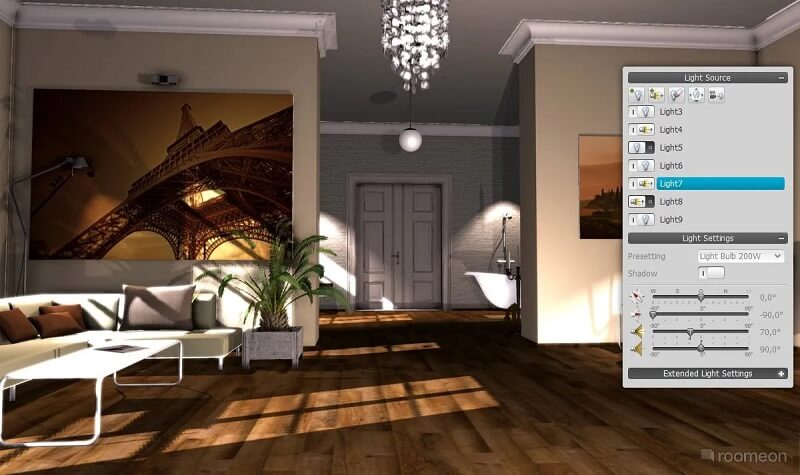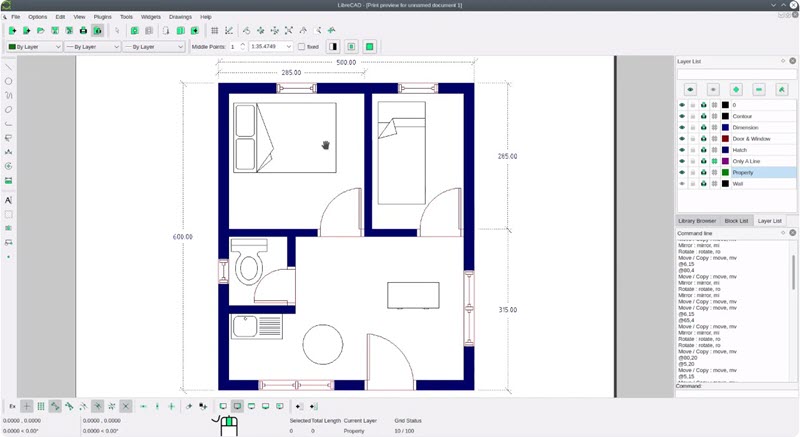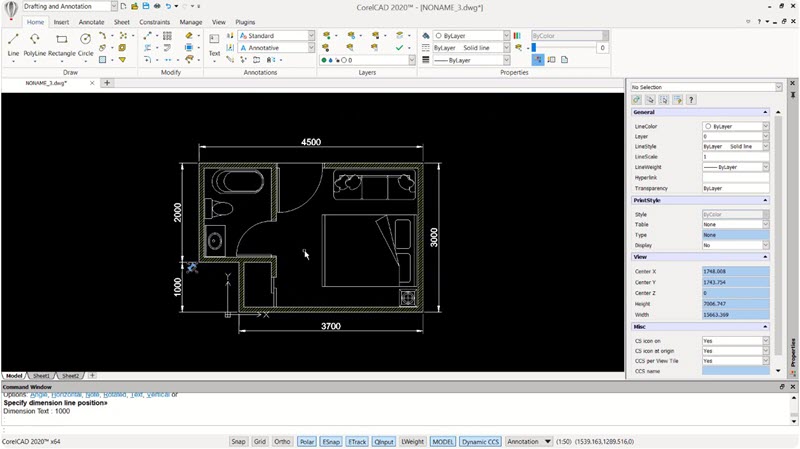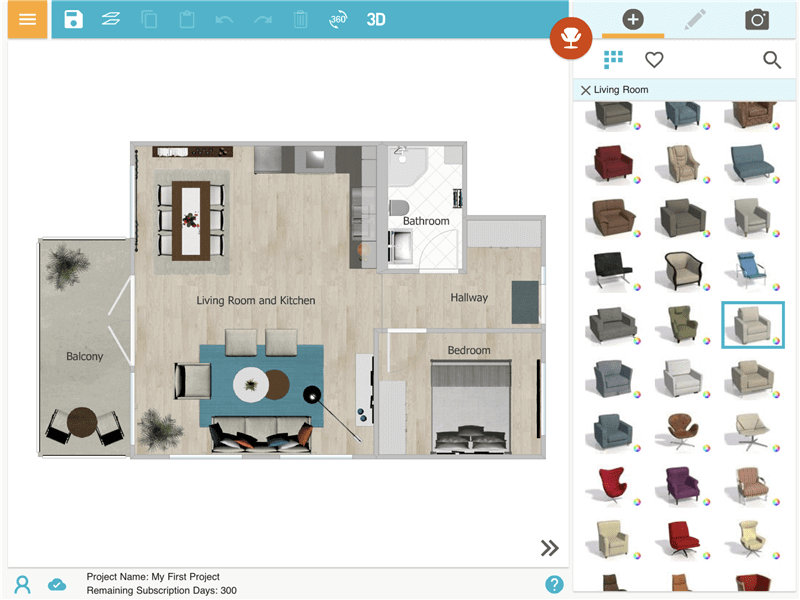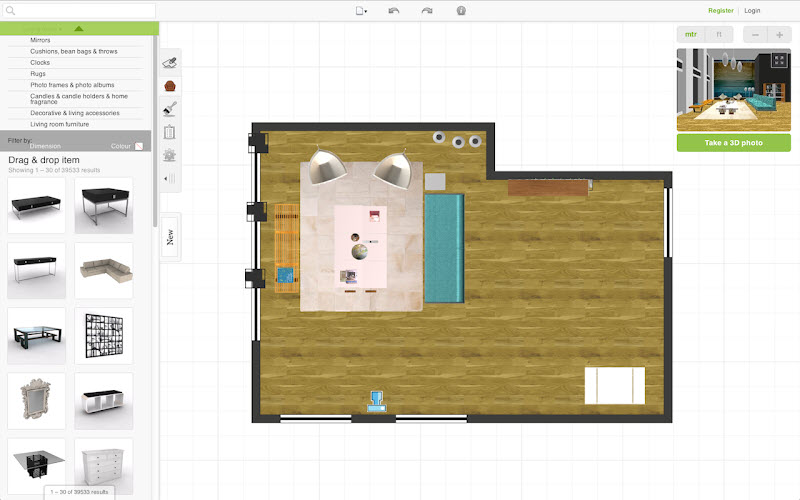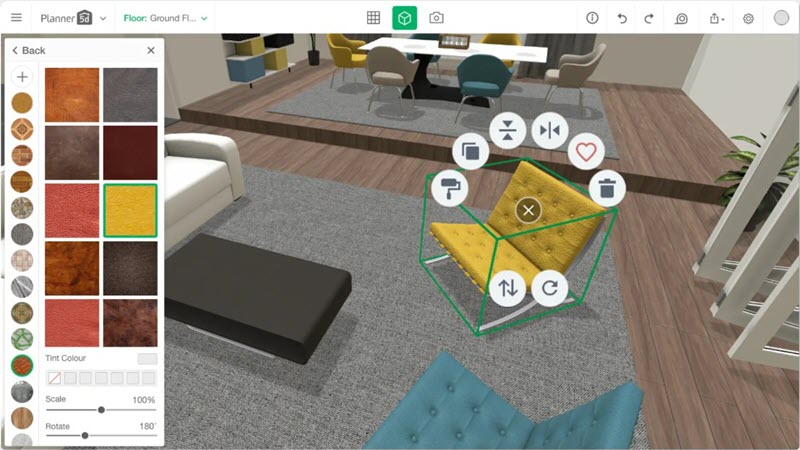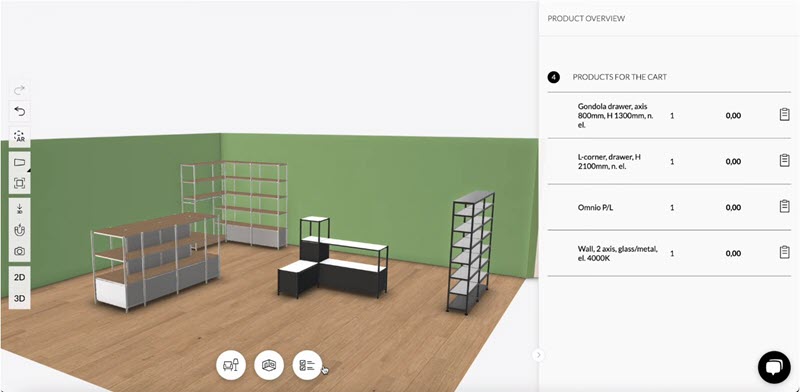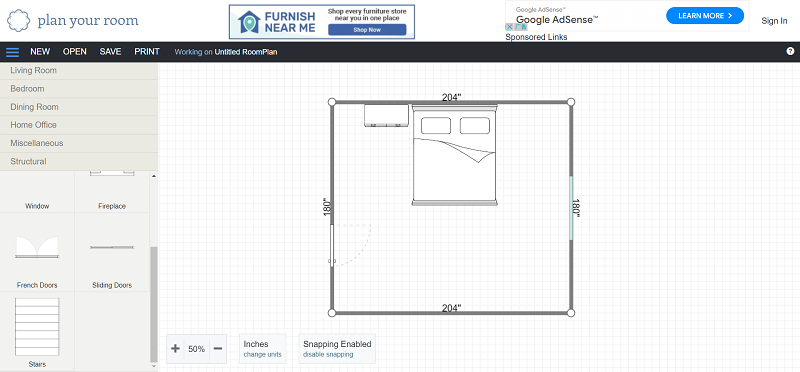Room design software enables you to visualize and plan the layout of a room or a whole house. Moreover, you can try out various color schemes, furniture styles, and decor options to see what works best for your room. It helps avoid costly mistakes and regrets that may arise from poor design choices. Despite any skill level, you can get the best helper among these 10 top picks of the year. Now, let’s take a tour down below.
| Related Article: |
A Quick Overview of the 10 Room Design Software
| Type | Platforms | 3D Rendering | Custom Materials | Speed | Best for | One-Time Purchase | |
| ZWCAD | 2D & 3D | Windows, Linux | Powerful
|
√ | Fastest | Anyone
|
√ |
| Room Planner | 2D & 3D | Windows, macOS, iOS, Android | Strong | √ | Medium | Beginner | × |
| Roomeon | 3D | Windows, macOS | Strong | √ | Fast | Beginner | × |
| LibreCAD
|
2D | Windows, macOS, Linux | × | × | Fast
|
Professional | Free |
| CorelCAD | 2D & 3D | Windows, macOS | Weak | √ | Medium | Professional | × |
| RoomSketcher | 2D & 3D | Online, Windows, macOS, iOS, Android | Weak | √
|
Slow
|
Beginner
|
×
|
| Roomstyler | 3D | Online | Strong | √ | Medium | Beginner | Free |
| Planer 5D | 3D | Online | Strong | √ | Medium | Beginner | × |
| Roomle | 3D | Online | Weak | √ | Slow | Beginner | × |
| PlanYourRoom | 2D | Online | × | √ | Medium | Beginner | × |
Before you go any further, you may want to check out the comparison table above. Based on your preference, you can quickly locate what you prefer and take a closer look at the following.
The Best 5 Room Design Software Recommended
If you wish to have faster performance and smoother operation with powerful functionalities, desktop room design software is preferable. Here are 5 best options available for Windows and macOS.
Top 1. ZWCAD
ZWCAD is an all-around 2D & 3D CAD software in a wide range of industries. Meanwhile, it also offers powerful tools and features for room design. With its user-friendly interface, it enables people of any skill level to create stunning room designs with ease and precision. Its advanced drawing and editing tools allow you to create accurate floor plans, elevations, and sections of your room.
What’s more, ZWCAD introduces a robust set of handy features including Flexiblock, Point Cloud, File Compare, Area Table, Sheet Set Manager, Tool Palettes, Data Extraction, etc. There are also smart functionalities that streamline your workflow and improve your efficiency during home design like Smart Select, Smart Voice, Smart Plot, and Smart Mouse. Better yet, you can tailor the software to meet your needs with third-party applications, add-ons, and APIs including LISP, VBA, ZRX, and .NET.
In addition, it provides advanced 3D rendering capabilities to visualize every detail in your room. It allows you to customize from walls to furniture with your selected materials and texture. You can see how different design elements, furniture arrangements, colors, and materials will look together. ZWCAD is optimized to take full advantage of multi-core CPUs, resulting in fast and efficient operations. Whether you’re a beginner or a professional in the construction industry, ZWCAD is the best for all.
Top 2. Room Planner
Room Planner is a cutting-edge 3D interior design app for Windows, macOS, iOS, and Android, which revolutionizes the way you plan and visualize your room designs. With its powerful features and user-friendly interface, it empowers both individuals and businesses to create stunning and realistic interior spaces. You can easily measure the dimensions of your space and create detailed floor plans with precision in both 2D and 3D.
Besides, it provides pre-designed layouts for different rooms such as bedrooms, bathrooms, living rooms, and more. These layouts serve as a great starting point and inspiration for your room designs. As a 3D room design software, it offers a vast library of 3D models, furniture, and decor items, with over 52,000 options to choose from. You can explore different styles, designs, and brands to curate a space that reflects your unique personality and taste.
When you need to calculate material costs or discuss construction/renovation expenses with builders, This room designing software can also provide detailed reports. This helps you estimate materials and works to ensure that you have a clear understanding of the project’s budget and timeline. Whether you’re looking for modern or traditional room design, Room Planner has you covered.
Top 3. Roomeon
Roomeon is an impressive 3D interior design software that empowers you to create stunning room designs with ease and precision. With its extensive range of features, Roomeon provides a comprehensive solution for all your room design needs. The program utilizes intelligent rendering in realistic 3D graphics, which reacts to your speed and adjusts the level of detail accordingly.
Light and shadow play a crucial role in creating an authentic room atmosphere, and Roomeon offers an integrated light function to achieve just that. Its 3D view provides you with a realistic representation of your room that allows you to perceive size relations accurately and experience the space as if it were real. Navigation in Roomeon is designed to be user-friendly and intuitive. It works like a 3D game that lets you change your angle and explore the room from different perspectives.
When it comes to creating floor plans, you can easily copy floor plans by uploading an image and drawing over it with precise accuracy. What’s better, Roomeon’s catalog is a treasure trove of furniture and decor items, constantly updated with new offerings. It provides access to a wide range of real products from various suppliers. Whether you’re a design professional or a passionate homeowner, Roomeon provides the tools and resources to create captivating and visually stunning room designs.
Top 4. LibreCAD
LibreCAD is a powerful open-source 2D CAD (Computer-Aided Design) application that offers a range of features and capabilities to assist in room design. With its user-friendly interface, extensive community support, and cross-platform compatibility, this free room design software is an excellent tool for creating precise and detailed 2D room designs.
The software offers a range of features that are beneficial for room design. It provides precise and accurate drafting tools for you to create detailed floor plans, elevations, and other architectural drawings. It also supports layers, which enable you to organize different elements of your room design and easily make changes or modifications. Moreover, you can draw walls, doors, windows, furniture, and other room elements with precision. This ensures an accurate representation of your design ideas.
As an open-source program, it is developed and supported by a dedicated community of users and contributors. This helps with ongoing development, updates, and improvements to the software. The open-source nature of LibreCAD also allows you to customize and modify the application to suit your specific needs, making it a flexible solution for room design. For those who prefer building their room designs from scratch, LibreCAD can be a free starter.
Top 5. CorelCAD
CorelCAD is a powerful CAD software that offers a wide range of tools and features specifically designed for room design. This room designing software is an excellent choice for architects, interior designers, and anyone involved in room design projects.
With CorelCAD’s 2D drafting capabilities, you can create accurate floor plans, elevations, and sections of rooms. The software provides a comprehensive set of tools for drawing precise lines, shapes, and dimensions. You can easily create walls, doors, windows, and other architectural elements. As a layout design software, you can create and draw your room layout from scratch on your own.
In addition to 2D drafting, it offers advanced 3D modeling tools that enable you to bring your room designs to life. You can create 3D models of rooms, furniture, and other objects, which allow for a more realistic and immersive visualization of the design. The software supports features like extrusion, revolve, and sweep, making it easy to transform 2D drawings into 3D models. As a comprehensive CAD software, CorelCAD excels in room design.
The Best 5 Online Room Design Software Introduced
Free online room design software is always a good starter. If you want to create and access your room design files from anywhere, here are 5 best picks you might as well take into consideration.
Top 6. RoomSketcher
RoomSketcher is a versatile and user-friendly room designing software that offers a range of features to help you create professional floor plans and stunning 2D & 3D visuals for your home design projects. The software’s user-friendly interface and comprehensive support resources like video tutorials, a help center, and a dedicated customer service team make it suitable for both beginners and experienced designers.
Apart from its app for PC, Mac, and tablet, RoomSketcher also offers an online 2D CAD platform for you to create 2D floor plans to scale. You can start from scratch or import a blueprint to trace over. It will present the room layout with precise measurements. As you draw the floor plans, the software automatically generates a 3D model of the room. This allows you to explore home designs in Live 3D by providing a virtual walkthrough experience of the space.
Moreover, its interactive 360 views provide dynamic and immersive experiences of the designed room. What’s more, it offers an extensive product library with over 5,000 items and materials to choose from. You can easily customize your room by adding doors, windows, stairs, and various furniture pieces. Whether you are an interior designer, homeowner, or business owner, RoomSketcher provides an easy-to-use platform to plan and visualize room layouts.
Top 7. Roomstyler
Roomstyler is an innovative online platform that enables you to design, style, and remodel your homes with ease. Powered by Floorplanner, Roomstyler provides a comprehensive set of tools and features to help you bring your interior design visions to life. As a free online room design software, it’s free to use and accessible for anyone to start a home design project from anywhere.
Its 3D room planner lets you create accurate and detailed floor plans for your home. With the ability to customize room dimensions, add walls, doors, and windows, and even incorporate structural elements like stairs, you can create virtual representations of your rooms with precision. This 3D room design software provides a realistic and immersive experience for you to visualize your designs from different angles and perspectives.
Roomstyler also offers a Moodboard Creator, which allows you to curate and organize your design ideas and inspirations in one place. You can browse through a vast collection of interior design images and products, and effortlessly create moodboards to capture your desired styles and aesthetics. With Roomstyler, you have access to an extensive library of over 120,000 items from your favorite brands.
Top 8. Planner 5D
Planner 5D is an innovative online room design software that allows you to easily create and visualize your dream spaces. The tool is accessible through a website browser and does not require any technical knowledge or experience in interior design. It provides a seamless and intuitive interface that guides you through the entire room design process.
To get started, you can input the dimensions of your room and begin creating a floor plan. The tool offers the flexibility to customize the layout by adding walls, windows, and doors. You can choose from existing layout templates or start from scratch for complete creative control. With its advanced 3D room rendering capability, you can seamlessly switch between 2D and 3D views to have a realistic preview of your room design.
Planner 5D offers an extensive catalog of over 7,000 design items, including furniture, lighting, decor, and more. You can explore a vast product library and easily drag and drop furniture, fixtures, and other elements into the design. This allows you to experiment with different styles, finishes, and textures to achieve your desired look. With Planner 5D’s room planner tool, designing your room has never been easier.
Top 9. Roomle
Roomle is an intuitive platform that revolutionizes room design by offering a powerful and immersive experience through its innovative 3D Viewer. With Roomle, you can create, visualize, and customize your dream spaces with ease and precision. As a free online room design software, it is designed to be accessible to users of all skill levels and allows anyone to create stunning room designs without the need for extensive technical knowledge.
With its drag-and-drop functionality, you can easily add furniture, decorative items, and even architectural elements to your virtual room. This gives the space a realistic representation of how your room will look and feel. It also enables you to explore the virtual spaces in high-definition 3D while you can view your room designs from any angle and get a true sense of the spatial layout. It supports interactive 360° views that let you examine every little detail of the room designs.
What’s more, it integrates augmented reality (AR) technology, so you can take the room designs from virtual to reality by visualizing them in actual physical spaces. Additionally, Roomle is mobile-responsive. This means it can be accessed seamlessly on all devices, including smartphones and tablets to ensure a consistent and immersive experience across platforms. Just give Roomle a shot and your ideal room is ready to make.
Top 10. PlanYourRoom
PlanYourRoom is an exceptional online 2D room planner that empowers you to design your dream rooms with ease and creativity. With its user-friendly interface and powerful features, PlanYourRoom offers a comprehensive solution for you to visualize and organize spaces according to your preferences and needs. The platform is designed to be intuitive while allowing anyone to navigate and utilize its tools effortlessly.
This free online room design software offers a wide variety of customization options to bring your room design ideas to life. You can start by selecting the dimensions and layout of your room, whether it’s a bedroom, living room, kitchen, or any other space. The drag-and-drop functionality enables you to easily place furniture, fixtures, and decorative elements within the virtual room. This helps you experiment and visualize different arrangements.
You can also access an extensive library of furniture and decor items with a diverse range of options including sofas, tables, chairs, beds, cabinets, lighting fixtures, and more. You can browse through the catalog, select the desired items, and seamlessly incorporate them into your room designs. Besides, you can experiment with various paint colors, wallpaper patterns, flooring materials, and finishes to achieve the desired ambiance and aesthetic. To fully design your own room, PlanYourRoom is definitely worth a shot.
FAQs About Room Design Software
Which Room Design Software Is Suitable for Beginners?
If you have no or little technical experience, you consider an easy CAD software for beginners. In this case, you may try out the online tools including RoomSketcher, Roomstyler, Planner 5D, Roomle, and PlanYourRoom. Most of them are free online room design software that costs you nothing to get down to your room design project. What’s more, you can give it a shot at desktop programs if you get familiar with the project.
How to Import Existing Room Plans or Design Files into Room Design Software?
Depending on the format of your existing files, you may choose desktop or online room designing software. Most online tools have limited compatibility with file formats. They often don’t support importing local files while only exporting PDF files. For example, Planner 5D, introduced above, allows you to import JPEG, PDF, and PNG files.
If you want to open a large and intricate PDF file or CAD file, it’s recommended to use desktop software like ZWCAD, which is a professional CAD program that supports a wide range of CAD file formats like DWG, DXF, DWT, SLT, etc.
Can I Test Different Color Schemes in Room Design Software?
All the room design software mentioned above supports customization in room design, except LibreCAD. Therefore, if you want to test different color schemes, you can try out the top picks in this guide.
Conclusion
What is the best room design software? After walking through all the top picks of the year, you may already have your answer. If not, you may consider a suitable tool according to your preferences and requirements.
- If you’re looking for a budget pick or accessible way, try free online room design software.
- If you want to start a home design from scratch, give it a shot at LibreCAD.
- If you’re a professional in the construction industry, take a look at CorelCAD.
- If you want intuitive and fully-fledged CAD software for any industry, ZWCAD is worth the best value.
