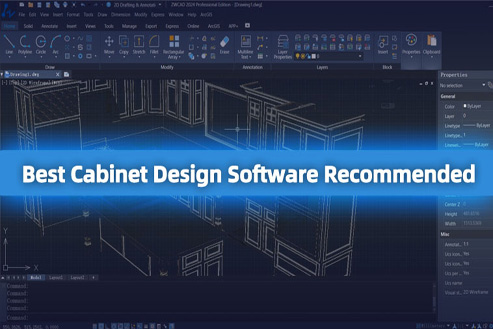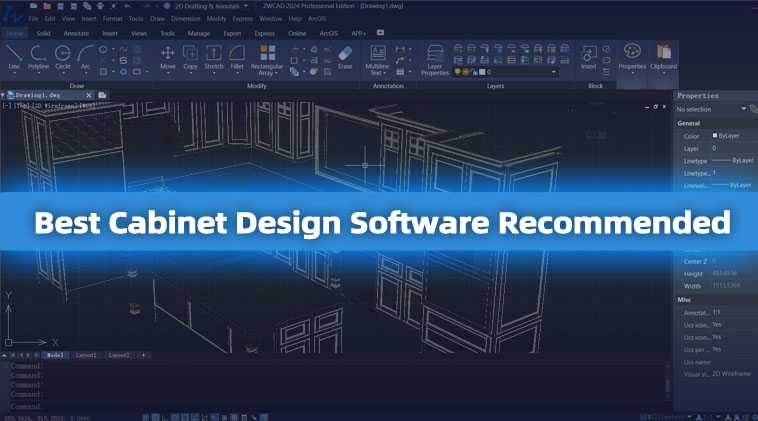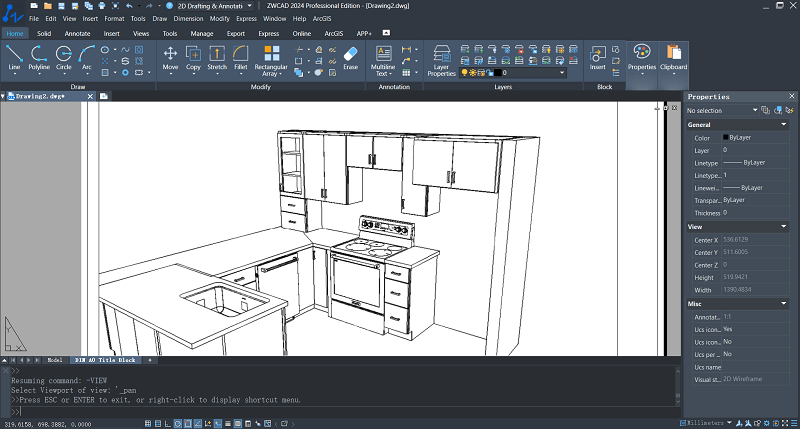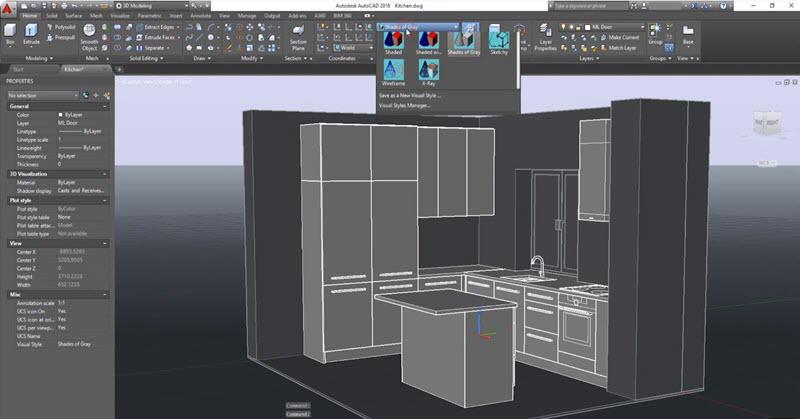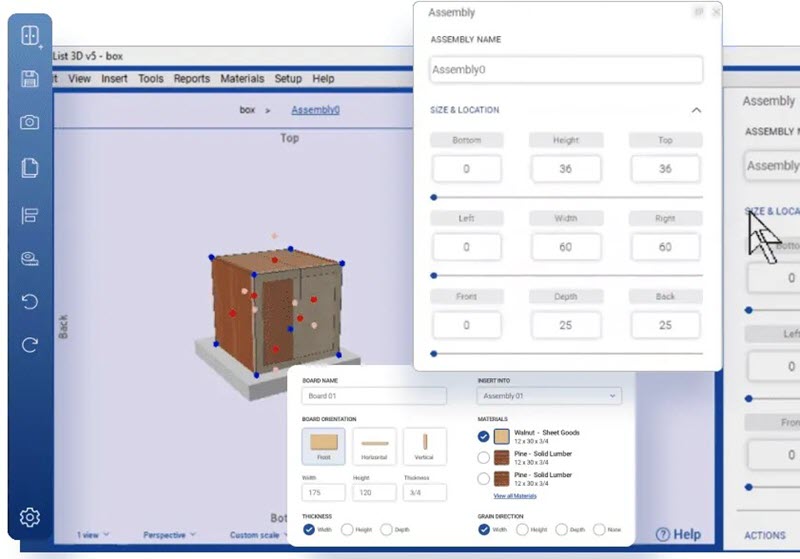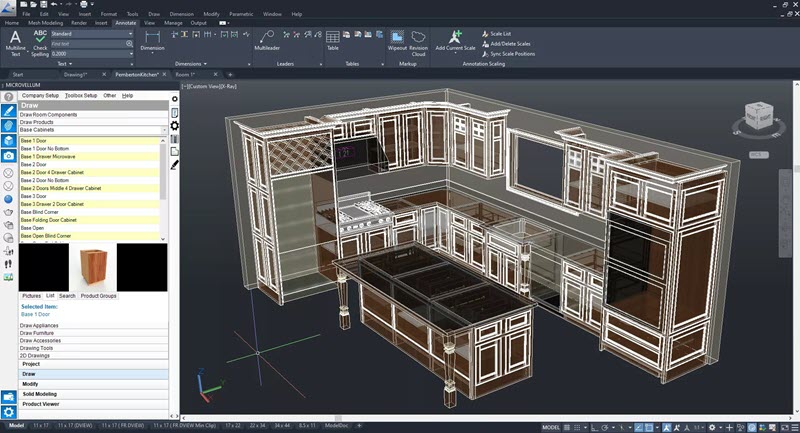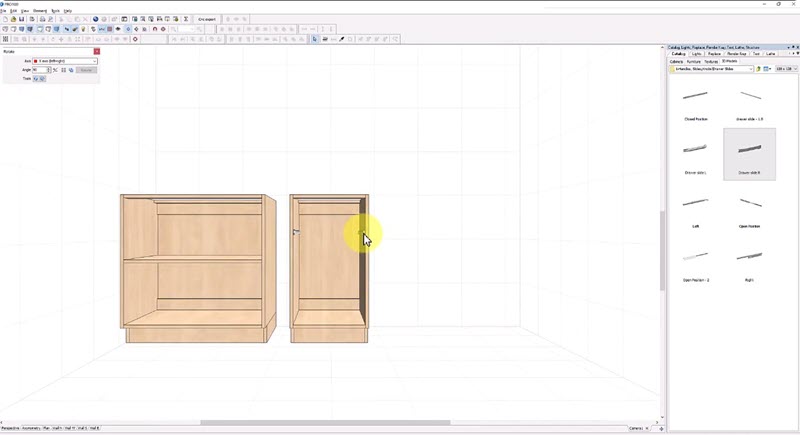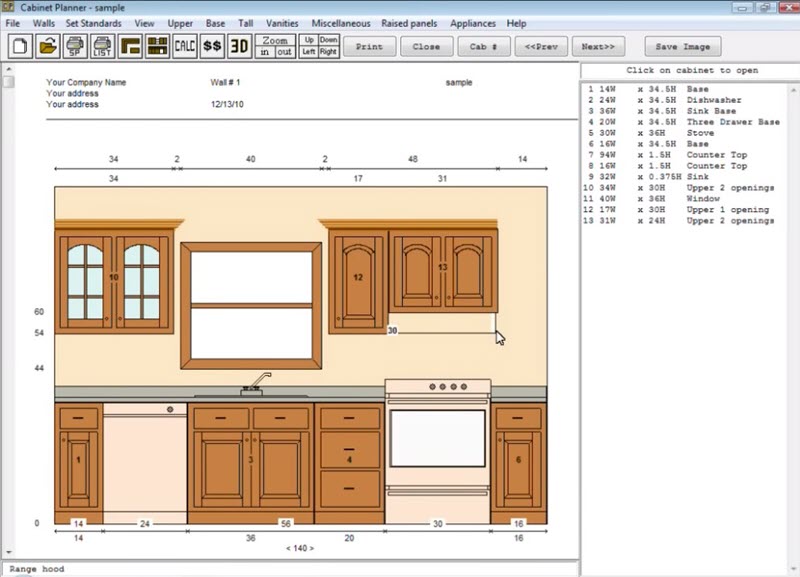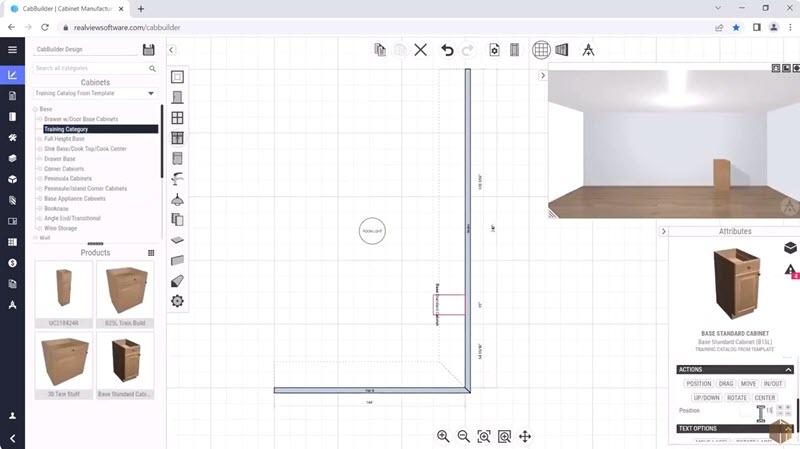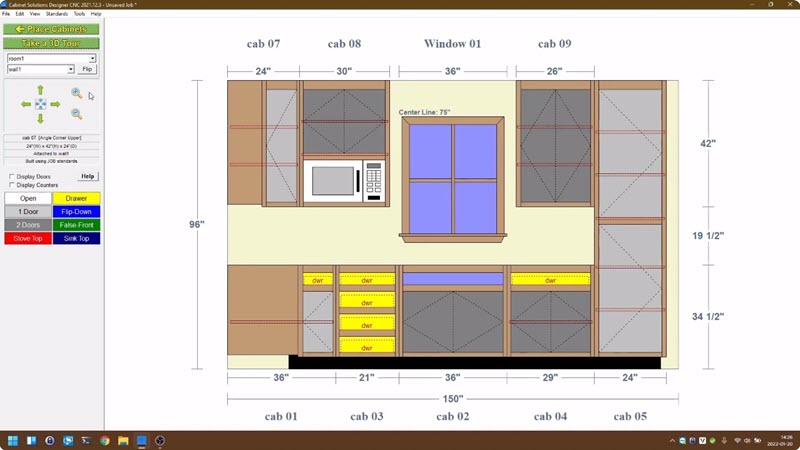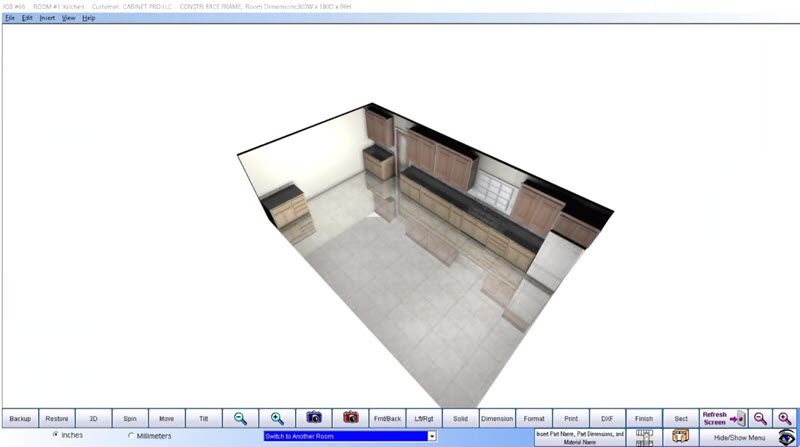Cabinet design software helps you create 3D models and renderings of cabinets to visualize how the final product will look in a space. Also, you can experiment with different combinations from a variety of styles, materials, finishes, hardware, and accessories.
Some of them may let you estimate the cost of the cabinet more accurately. Moreover, some can generate detailed drawings, cut lists, and assembly instructions for cabinet fabrication, so you can save a lot of time and effort. Whatever your skill level is, you’ll get the best helper in this guide. Now, let’s go for a detailed look.
Contents
- 1. Key Factors to Keep in Mind When Selecting Cabinet Design Software
- 2. Top 9 Cabinet Design Software You Should Know
- 3. Comparing the Top 9 Cabinet Design Software Solutions
- 4. FAQs About Cabinet Design Software
- 5. Conclusion
Key Factors to Keep in Mind When Selecting Cabinet Design Software
Whether you’re a professional woodworker or a DIY enthusiast, selecting the right cabinet design software is essential to streamline your workflow and achieve precise, visually appealing results. Here are four key factors to keep in mind when making your choice.
- Ease of Use: A user-friendly interface is crucial, especially if you’re new to cabinet design. Look for software with intuitive navigation, drag-and-drop functionality, and minimal learning curve so you can focus more on creativity and less on figuring out how the tool works.
- Design Flexibility & Features: The best cabinet design tools offer robust 2D/3D modeling, custom sizing, real-time rendering, and parametric design capabilities. These features allow you to create accurate layouts and visualize how your cabinets will look and fit within a space.
- Integration & Export Options: Ensure the software supports integration with CNC machines or can export to common file formats like DXF or STL. This compatibility is important for efficient production and collaboration with manufacturers or installers.
- Pricing & Licensing: Consider your budget and how the software is licensed—whether it’s a one-time purchase, subscription-based, or free with limitations. Compare features across pricing tiers to find the best value for your specific needs.
Top 9 Cabinet Design Software You Should Know
Top 1. ZWCAD
ZWCAD is a fully-fledged 2D & 3D CAD software for cabinet design as well. With its extensive tools and functionalities, it can facilitate the creation of detailed cabinet designs while helping architects, designers, and manufacturers bring their creative visions to life. It offers a familiar and user-friendly interface making it easy for anyone to start a cabinet design project.
It also supports Parametric Design, allowing you to set geometric and dimensional constraints, making it easy to adjust cabinet sizes and reuse components efficiently. What’s more, it enables you to choose from different materials and textures, so you can create a cabinet with the desired aesthetic and functionality. Thanks to its powerful 3D rendering, you can visualize lifelike cabinets for the kitchen, bathroom, bedroom, living room, and wherever you want.
Besides, ZWCAD includes a range of advanced features that can aid in cabinet design. For example, Flexiblock enables you to create dynamic blocks with adjustable parameters. Point Cloud allows you to read and process complex point clouds. There are innovative Smart series tools that streamline your workflow like Smart Plot, Smart Mouse, Smart Select, etc. While working 1.7X faster than AutoCAD, ZWCAD is the best cabinet design software for a smooth and streamlined design process.
Note:
ZWSOFT has released ZWCAD Flex, a subscription-based CAD solution currently available exclusively in the United States and Canada.
Users outside these regions are encouraged to contact their local ZWSOFT sales team to explore perpetual license options for ZWCAD.
Top 2. AutoCAD
AutoCAD is a widely used computer-aided design software developed by Autodesk. As one of the best cabinet design software, it offers a range of features and tools that are beneficial for cabinet design and drafting. While AutoCAD itself is a general-purpose CAD software, it can be effectively used for creating detailed cabinet designs and layouts. There are also precise measurement tools that enable accurate dimensioning of cabinet designs.
It allows you to create both 2D and 3D designs of cabinets. In the 2D environment, you can draw precise floor plans, elevations, and detailed drawings of cabinet components. The 3D modeling capabilities enable you to visualize cabinets in a three-dimensional space, providing a realistic representation of the final product. In addition, it provides tools for creating custom cabinet designs. You can define and modify parameters that control the size, shape, and dimensions of the cabinets.
What’s more, AutoCAD provides a library for you to create and utilize predefined cabinet components, such as doors, drawers, handles, or hinges. These components can be saved as blocks and reused across multiple designs, saving time and ensuring consistency. However, AutoCAD may require some expertise and training to fully utilize its capabilities, so it’s more suitable for professionals.
Top 3. SketchList 3D
SketchList 3D is a cabinet design software specifically designed for cabinet makers and woodworking professionals. It offers an intuitive and user-friendly interface that simplifies the process of designing cabinets, eliminating the frustrations often associated with complex CAD software. With SketchList 3D, you can create visually stunning 3D renderings of your cabinet designs in just three simple steps and see how your work will look before it’s even completed.
The software offers a range of powerful features tailored to cabinet design, including the ability to fully customize every aspect of your designs, create cut lists and material layouts, and generate accurate reports. It also provides a library of materials, objects, layout templates, and projects to inspire your designs and save you time.
As 3D cabinet design software, it provides you with compelling 3D renderings and designs that communicate your expertise and attention to detail. It allows you to avoid costly mistakes by spotting and eliminating them virtually before starting the construction process. Whether you’re a professional cabinet maker, an avid woodworking hobbyist, or an interior designer, SketchList 3D is designed to meet your needs.
Top 4. Microvellum
Microvellum is a comprehensive woodworking software platform designed to streamline and optimize cabinet design, manufacturing, and production processes. With the help of this platform, you can remove friction from your workflows and align your entire team behind a single solution that handles design, drafting, estimating, engineering, manufacturing, and reporting in the cabinet design process.
Microvellum combines the flexibility of its product library intelligence with continuously evolving Autodesk technology. This integration delivers a cabinet design and drafting solution that is unmatched in the industry. The platform offers powerful 3D modeling and prototyping tools that enable you to design custom cabinets and analyze them for manufacturing readiness. Additionally, it provides easy-to-use rendering controls for creating photo-realistic renderings of cabinets for presentations.
Its Estimating & Planning capabilities include features such as Universal List Management, dynamic pricing tools for adjusting costs and labor rates, and quote form and report customization. In the meantime, the platform is highly customizable. It allows you to tailor configurations to meet your specific needs with precision. To fully leverage the power of Microvellum, it requires previous experience to get started. Luckily, you can request a demo to try it out as free kitchen design software.
Top 5. Pro100
Pro100 is an easy-to-use software for cabinet and closet design that suits both professionals and beginners. It offers a wide range of features and tools that make it easier to design, visualize, and create detailed plans for cabinets and other storage solutions. With Pro100, you can design both frame and frameless cabinets, kitchen layouts (including stock cabinets), entertainment centers, custom and standard cabinets, closets, garage cabinets, and more.
Its 3D rendering capability enables you to generate realistic renderings of your cabinet designs, including all four elevations (north, south, west, and east). This helps you visualize the final result and share it with others for approval. It also offers photo-realism and panorama features for you to export images and record panoramic views of your designs. Moreover, the software includes a comprehensive set of tools for generating cut lists, material reports, labels, floor plans, dimensioned wall elevations, and pricing information.
This cabinet design software has a shape editor that lets you create custom objects, cabinets, moldings, wall bases, and other elements. This gives you the freedom to design unique and personalized cabinets that meet your specific needs. Better yet, it offers tutorial videos and comprehensive documentation to support you in learning and utilizing the software effectively. If you’re a beginner, Pro100 is an easy tool to hit on.
Top 6. Cabinet Planner
Cabinet Planner is basically a 2D cabinet drawing software that offers an easy-to-learn and easy-to-use solution for professionals and home shops. With its intuitive interface and low learning curve, Cabinet Planner is considered one of the easiest programs to use in the industry. Including a panel optimizer, it suggests the best way to cut out cabinet boxes to achieve the highest material yield that can minimize waste and maximize efficiency.
Meanwhile, the software provides a range of features including shop plans, cut lists, panel optimization, DXF files for CNC machines, and 3D renderings. These features streamline the cabinet design process and ensure accurate and efficient construction techniques. It can generate accurate shop plans and cut lists for your construction techniques to save you time and reduce errors.
The software’s panel optimization feature helps you make the most efficient use of your materials. It will suggest optimal cutting layouts, so you can minimize waste and reduce the need for additional materials, ultimately saving you money. What’s more, it supports the generation of DXF files, which can be used with CNC (Computer Numerical Control) machines. The pity is that its 3D rendering capability is not that powerful and it’s mostly used for drawing cabinets in 2D.
Top 7. CabBuilder
CabBuilder is an industry-leading professional cabinet design software that offers a comprehensive set of tools and features to streamline the process of cabinet production, from design to manufacturing. It releases a variety of products to make designing cabinets a piece of cake like CabBuilder Standard, CabBuilder Workshop, CabBuilder CNC, ProKitchen Integrator, and ProKitchen Software.
CabBuilder Standard lets you create and manage custom cabinetry libraries. You can create lists of fully customized cabinetry products in every detail. The software provides a dynamic design tool with a real-time 3D rendering window that gives you instant visual feedback as you edit your project. It also generates full cutlists and comprehensive reports to make pricing and manufacturing decisions easier.
CabBuilder Workshop enables you to optimize your cutlist in seconds. It helps you manage your cuts from beginning to end while keeping track of cuts and marking deficient materials for re-nesting. CabBuilder CNC enables you to convert drawings into machine program codes quickly. Moreover, it integrates with ProKitchen, providing access to thousands of designers and dealers. Meanwhile, it also provides a cloud-based service that can run on any device with a web browser, including PCs, Macs, and tablets.
Top 8. Cabinet Solutions
Cabinet Solutions is a comprehensive and user-friendly cabinet design software that simplifies the process of cabinet layout and design. It offers a wide range of features and tools to assist in creating accurate cutlists, customizing cabinets, optimizing panel usage, and job costing. The software prides itself on being the easiest cabinet design software on the market. With Cabinet Solutions, you can quickly lay out cabinets in kitchens, bathrooms, entertainment centers, garages, closets, and other spaces.
The software offers the flexibility to customize your cabinet construction methods and materials according to your preferences. Moreover, it supports various cabinet door styles and panel styles that allow you to create over 100+ types of doors. While it allows you to set up prices per square foot of different materials to ensure precise quotes, you can accurately calculate job costs based on linear foot or material, labor, and profit.
Cabinet Solutions includes a unique panel optimization feature that helps you maximize the usage of sheet goods and minimize waste. Meanwhile, it enables you to generate 3D pictures so as to provide a virtual tour of your personalized cabinet. Also, its Tour view allows you to showcase your cabinet designs to customers. However, its 3D rendering is not as powerful as expected, so it mainly works as a cabinet drawing software.
Top 9. Cabinet Pro
Cabinet Pro is a comprehensive cabinet design solution designed specifically for the cabinetry and cabinetmaking industry. With over three decades of experience, it has been providing design and manufacturing software to professionals in the United States since 1986. As an all-in-one cabinet design software, it offers a complete design package that covers all aspects of cabinet design and manufacturing.
The software provides detailed shop and finished drawings, floor plans, and 3D renderings that help you visualize your designs with accuracy. It also supports elevations to create comprehensive visual representations of cabinets in 2D. With the help of it, you have the flexibility to create unlimited user-defined cutlists. Besides, you can generate professional bids and invoices directly from the software. Moreover, it generates material reports that ensure accurate inventory management and reduce waste.
Cabinet Pro includes panel optimization features that help you make the most efficient use of your sheet goods, so you can minimize waste and reduce material costs. Cabinet Pro also introduces a version that seamlessly integrates with CNC technology. This allows you to automate the machining process as well as ensure precise and efficient manufacturing. With comprehensive support and training options, you can get the most out of Cabinet Pro.
Comparing the Top 9 Cabinet Design Software Solutions
| Type | Platforms | 3D Rendering | Custom Materials | Speed | Best for | Paid or free | |
| ZWCAD | 2D & 3D | Windows, Linux | Powerful | √ | Fastest | Anyone | $322/year and up
$899/lifetime |
| AutoCAD | 2D & 3D | Windows, macOS, Linux | Strong | √ | Fast | Professionals | $1,975/year and up |
| SketchList 3D | 3D | Windows, macOS | Strong | √ | Fast | Experienced Users | $850 |
| Microvellum | 2D & 3D | Windows 10/11 | Medium | √ | Slow | Professionals | Request for Quotation |
| Pro100 | 2D & 3D | Windows 10/11 | Medium | × | Fast | Beginners | $2,199.99 |
| Cabinet Planner | 2D | Windows 10/11 | Weak | × | Slow | Beginners | $69.95 |
| CabBuilder | 3D | Windows, macOS | Strong | √ | Slow | Professionals | Request for Quotation |
| Cabinet Solutions | 2D | Windows 10/11 | Weak | × | Fast | Beginners | $549/year |
| Cabinet Pro | 2D & 3D | Windows XP/7/8/10/11 | Medium | √ | Fast | Professionals | $1,575 and up |
If you’re wondering which one is the best cabinet design software, you may go through the comparison table above. If you want to draw a cabinet on your own, Cabinet Planner is no doubt the budget pick for you. If you’re a professional, you might as well consider Microvellum, CabBuilder, and Cabinet Pro.
Be it newbies or pros, ZWCAD can be an optimal solution to design cabinets in both 2D & 3D with powerful rendering. Almost all software offers a free trial, you may want to try out your preferred choice first.
| Related Article: |
FAQs About Cabinet Design Software
What Is the Online Tool for Designing Cabinets?
SmartDraw provides a cloud-based CAD service and also works as an online cabinet design software. It provides pre-built cabinet plans and layout templates, which means you can quickly get started on your design without the need to learn complex CAD software.
Meanwhile, it offers a wide range of ready-made visuals for cabinets, including storage units, furniture, shelves, lighting, and more. This extensive library of symbols makes it easy to find the specific elements you need for your cabinet design. However, it doesn’t come with 3D capabilities, so you cannot visualize your cabinet ideas in real life. If you’re looking for online cabinet drawing software, SmartDraw is worth a shot.
What Cabinet Design Software Provides the Most Realistic Color Renderings?
In this guide, we’ve walked through 3D cabinet design software including ZWCAD, SketchList 3D, CabBuilder, Cabinet Pro, etc from the most powerful 3D rendering capabilities to the weakest. All of them can help create highly realistic and detailed visual representations of cabinet designs. With powerful 3D rendering, you can validate and refine your cabinet designs before they are built.
Conclusion
The best cabinet design software is crucial for designers, architects, and homeowners to make informed decisions about the cabinet design and layout before actually building or installing them. After going over 9 top picks here, you can pick a desired option to get started and streamline your design process.
.png)
