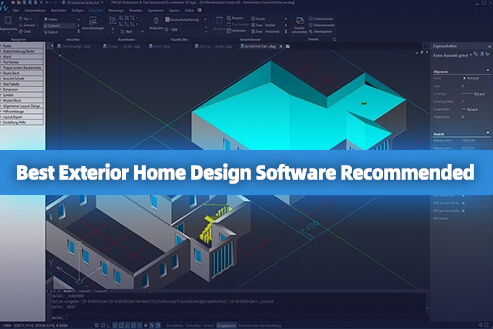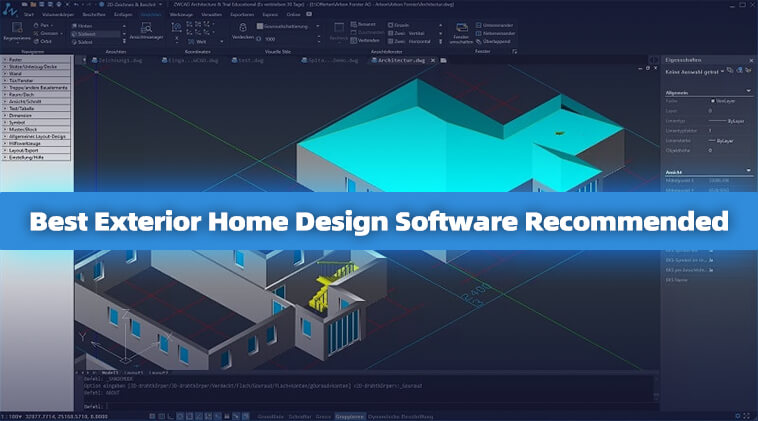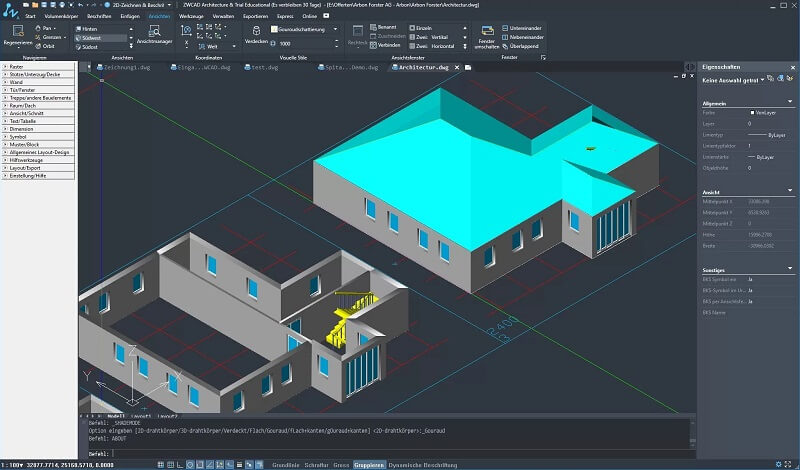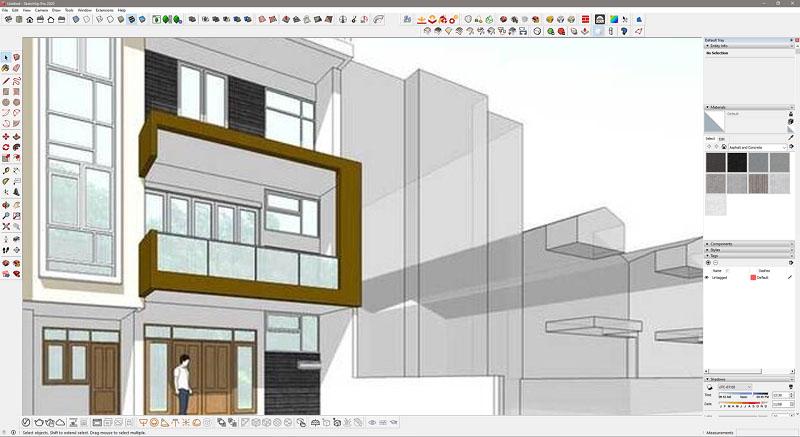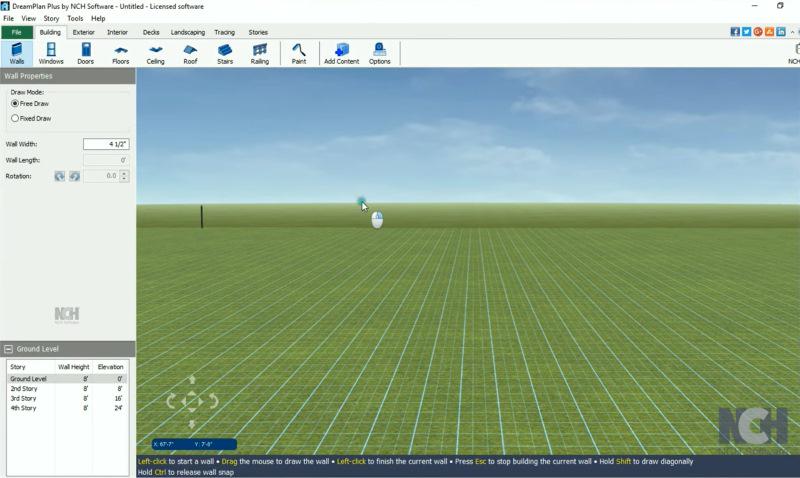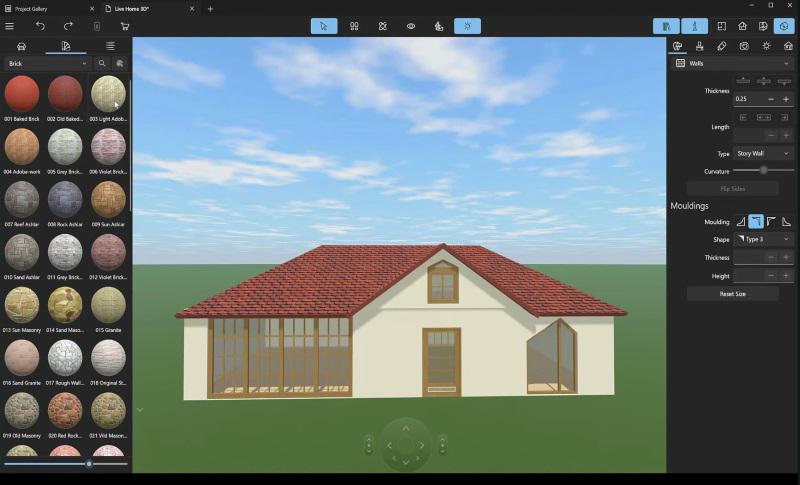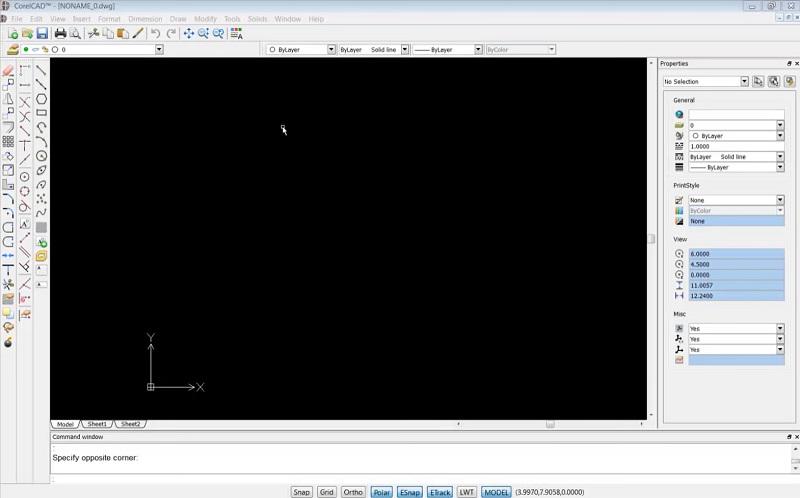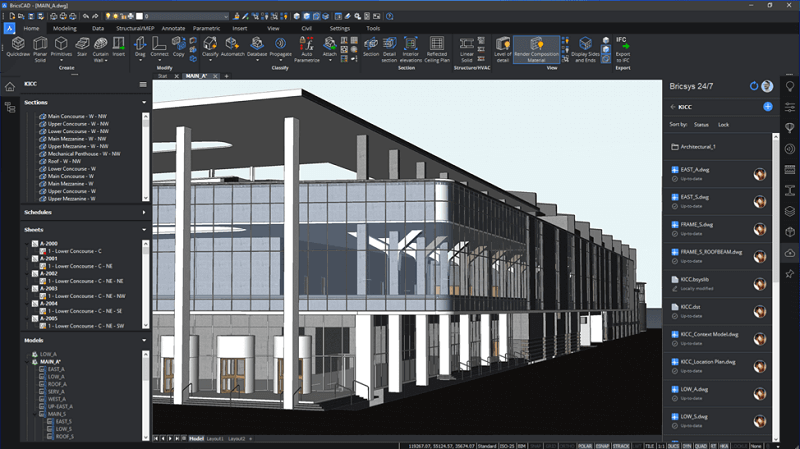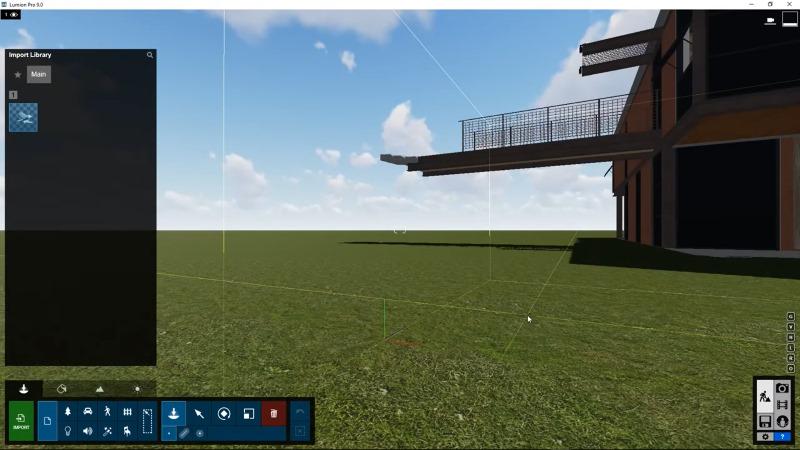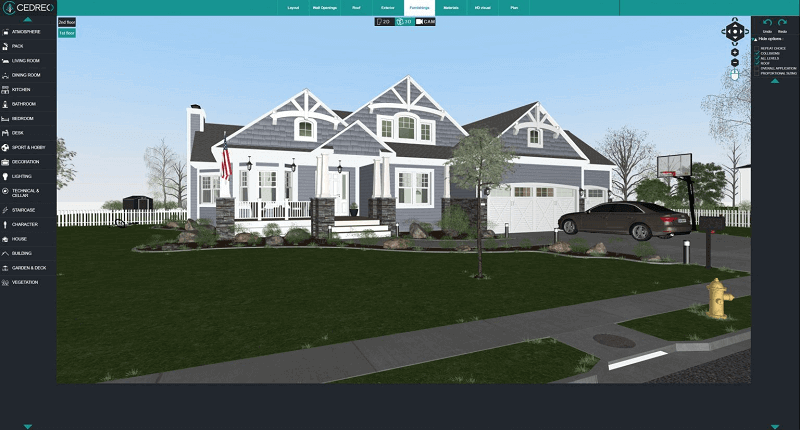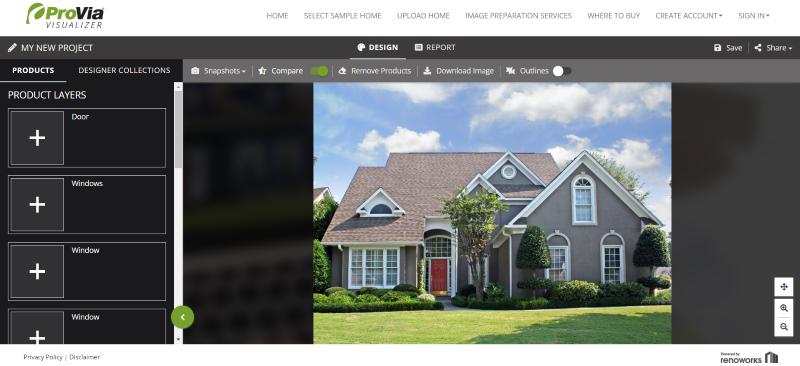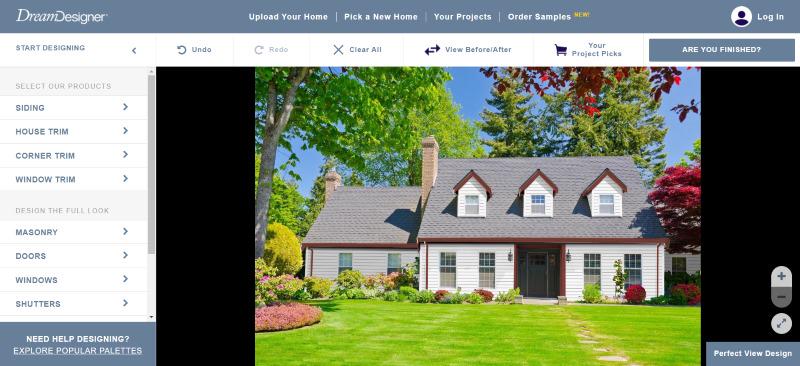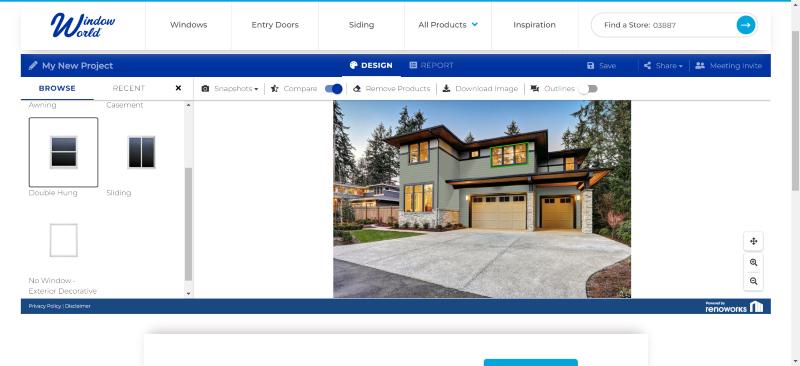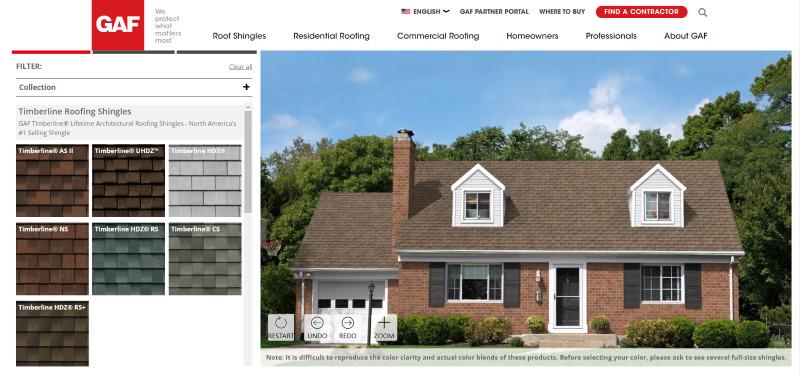As the new year begins, many people are planning to redesign elements such as the exterior walls, roofs, and windows of their homes. However, hiring a professional exterior home designer can be a significant expense. If you’re on a tight budget, you can consider opting for user-friendly exterior home design software to give your outdoor areas a makeover.
Exterior home design software not only aids in accurately creating floor plans but also allows you to personalize your choices for exterior wall materials, roof shapes, window designs, and suitable colors based on your preferences and style. Importantly, you can utilize the helpful tool to visually and intuitively preview the final appearance of your house, ensuring it aligns with your envisioned home exterior.
Don’t worry if you’re unfamiliar with exterior home design software; this article is your ultimate guide. We will walk you through the process of selecting the best exterior home design software. And there are also 12 software options of different styles. Whether you’re looking for free online tools or 3D software for visualization, you’ll find it all here. Now, let’s delve into the distinctive features of each software, enabling you to choose the exterior home design tool that best suits your needs.
| Related Article: |
What to Consider When Picking Exterior Home Design Software?
If you’re just getting into exterior home design, choosing the right tool is essential. When making your selection, there are some crucial factors to consider to ensure the software meets your specific needs and preferences.
- Ease of Use: Look for user-friendly software with an intuitive interface to simplify your design process. A tool that’s easy to navigate can save you time and frustration, especially for beginners. Complex operations will not only dampen enthusiasm but also create unnecessary obstacles in the design process.
- Design Features: A good exterior home design software should offer both 2D drawing and 3D modeling capabilities. Comprehensive drawing tools and a rich library of elements allow you to create or add any exterior furniture and landscaping elements you desire. Visualization and modeling features provide a realistic final result, giving you a clearer understanding of your outdoor environment.
- Compatibility and Stability: Ensure the software is compatible with your operating system. Additionally, consider its stability; a stable app prevents lagging, crashes, or unexpected shutdowns, especially when working on complex design drawings, ensuring a smooth workflow.
- Price: Price is a crucial factor to consider. Some software is free, while others may require a subscription or one-time purchase. Compare the pricing and features of different options based on your budget to find the best fit for your needs.
12 Top Picks for Exterior Home Design Software
If you Google search for exterior home design software, you’ll encounter numerous options, making the comparison and selection process time-consuming and overwhelming. Today, we’ve compiled the top 12 software choices and presented a comparison table, allowing you to quickly and intuitively identify which software best suits your needs.
Top 1. ZWCAD
ZWCAD stands out as professional software comparable to AutoCAD in the design industry. With its rich tools and comprehensive features, it finds applications across various sectors, including exterior home design. ZWCAD is an all-in-one software combining 2D and 3D design, enabling you to design your exterior home within a single platform.
Its high flexibility allows customization from basic point and line drawings to material and texture selections in 3D modeling, all tailored to your specific requirements. Moreover, it supports customization through APIs like LISP, VBA, ZRX, and .NET, empowering users to develop or migrate third-party applications for a more personalized project experience.
One of ZWCAD’s notable strengths lies in its exceptional efficiency. Taking full advantage of multi-core CPUs and GPU processing capabilities, the software exhibits astonishing speed when loading drawings, whether it’s a small or complex large-scale project. Additionally, common operations like zooming in and out remain smooth without any lag.
Main features of ZWCAD:
- Comprehensive 2D drawing tools including essentials like lines, arcs, circles, etc.
- Solid and mesh surface options for the 3D modeling.
- Offer advanced features to meet the demands of professional designers.
- Provide smart features to enable efficient work.
- Supports various formats such as DWG, DXF, and
- Allows the use of APIs like LISP, VBA, ZRX, and .
- Permits the inclusion of furniture, lighting, and decorative elements.
Top 2. SketchUp
If you’re just getting started with exterior home design, SketchUp is an excellent choice to hone your skills. Its user-friendly interface ensures you can quickly master its skills without a significant time investment.
Unlike ZWCAD, SketchUp is completely 3D exterior home design software, meaning its features are more focused on designing within a 3D environment. It offers a free version that allows you to experience 3D design online. SketchUp boasts rich modeling tools that empower users to create a wide array of shapes and forms, from basic geometric shapes to intricate exterior home designs. The software comes with a direct editing push and pull technology that makes it easy to craft elements like roofs, windows, doors, and so on.
Another highlight of SketchUp is its unique access to Trimble’s 3D Warehouse. This vast online repository contains pre-built 3D models, allowing you to create impressive 3D models of exterior walls, interior furniture, fixtures, and more. This feature further establishes SketchUp as standout home design software.
Main features of SketchUp:
- Rich modeling tools for creating 3D shapes, including lines, shapes, push-pull, etc.
- access and integrate 3D models from Trimble’s 3D warehouse.
- Compatible with Windows and macOS.
- create and edit 3D models directly in a web browser.
Top 3. DreamPlan Home Design Software
DreamPlan Home Design Software, as its name suggests, is designed to help you create your ideal home. In comparison to other software, DreamPlan is more focused on providing services for home design, handling all aspects related to homes, both interior and exterior. It is considered one of the best home exterior home design software.
DreamPlan Home Design Software can not only assist you in redesigning the overall look of your house and creating walls, decks, and roofs but also help you reorganize the surroundings of your house. For example, you can reshape the terrain, add trees, vegetation, and shrubs to your garden, and even visualize the final result of a new outdoor swimming pool. Additionally, DreamPlan Home Design Software offers an extensive 3D Model Library. You can add desired vegetation, appliances, doors, frames, and more to your exterior home design. Its color and texture libraries are also comprehensive, allowing you to customize the colors and materials of roofs, walls, floors, decks, fences, and more as you like.
One particularly attractive feature of the program is its Trace Mode. This functionality allows you to effortlessly generate 3D models of desired items with a simple click. You just need to import a floor plan image file and calibrate the exact dimensions. The image will be turned into a 3D model. This intelligent feature significantly saves design time and is beginner-friendly.
Main features of DreamPlan Home Design Software:
- Shape and decorate the exterior home with extensive libraries.
- View the model in blueprint mode, 2D and 3D.
- Import existing floor plans with Trace Mode.
- Import 3DS, STL and PLY 3D models.
- Search online for additional models to incorporate into the
Top 4. Live Home 3D
Live Home 3D is free exterior home design software that is compatible with Windows, macOS, iPhone, and Android, allowing you to seamlessly view and edit design plans across different systems.
Not only does Live Home 3D allow you to effortlessly draw and measure walls and rooms within interior spaces, but it also provides a wealth of professional features to recreate your exterior house. Its custom roof tool enables the design of various complex roof structures. Besides, the software comes with an advanced material editor boasting 2100 materials and finishes, so you to customize colors, metallic properties, roughness, and more, creating highly realistic materials.
Live Home 3D includes an elevation view and offers real-time 3D rendering, allowing you to view your exterior design in a 3D environment. What’s even better is its adjustable lighting feature, with which you to easily change the brightness and color of any light fixture to achieve the desired scene. All changes, such as applying materials, moving objects, and adjusting lights, can be made within the 3D environment.
Better than that, if you can’t find a satisfactory model within Live Home 3D, you can seamlessly import thousands of models directly from SketchUp 3D Warehouse to enhance your project.
Main features of Live Home 3D:
- Create floor plans for indoor rooms and outdoor spaces.
- Easily switch between 2D and 3D views.
- Adjust the brightness and color of any light fixture effortlessly.
- Customize materials, furnishings, colors, etc., for objects.
- Modify the terrain of the outdoor environment.
Top 5. CorelCAD
CorelCAD is professional-grade 2D and 3D design software designed by Corel Corporation. It features a user-friendly interface with both light grey and dark styles that users can freely switch between. In the realm of 2D design, CorelCAD places a strong emphasis on accuracy. It boasts an expansive collection of professional drafting tools, allowing users to precisely design exterior homes.
What’s even more impressive is the ability to transform 2D drawings into 3D models with just a few clicks. Utilizing the intuitive 3D modeling and editing tools provided by the software, you can bring your ideas to life on both Windows and macOS and even successfully print project sketches. CorelCAD supports popular industry-standard file formats such as STL, PDF, and CDR, facilitating seamless collaboration and project sharing.
To enhance the inbuilt CAD features of CorelCAD, users have the option to install plugins, which not only makes CorelCAD an excellent building design software but also applicable across various industries such as architecture, engineering, and construction. However, it’s important to note that as of January 2024, CorelCAD has been discontinued, and all its services have transitioned to ARES Commander. But the good thing is that all the features available in CorelCAD are now provided in ARES Commander, and the transition will bring you more features without changing your habits.
Main features of CorelCAD
- Professional 2D drafting and 3D design capabilities
- Industry-standard file compatibility with DWG, STL, PDF, and CDR.
- Time-saving collaboration and project sharing
- Optional automation and customization features
Top 6. BricsCAD
BricsCAD is professional architectural CAD software equipped with unique 2D and 3D AI-driven productivity tools. It incorporates artificial intelligence and machine learning algorithms to enhance your workflows. For example, it can automatically align copied entities to relevant geometry using machine-generated guide curves. BricsCAD provides a comprehensive set of tools, spanning from the initial stages of 2D drafting to the final 3D models used in construction, making your exterior home design process not only more efficient but also accurate.
This software comes in three versions: Lite, Professional, and BIM. Regardless of your skill level, you can find a version that suits your needs. BricsCAD excels in operational efficiency, supporting multi-threading and multi-processor operations to expedite file loading, drawing generation, and rendering. If you find that it lacks some tools you desire, you can supplement it by adding industry-specific toolsets with hundreds of third-party applications.
Main features of BricsCAD:
- Available on multiple platforms, including Windows, macOS, and Linux.
- Incorporate innovative AI-powered-features.
- Support BIM workflows.
- Support third-party applications and plugins.
- Create custom commands, aliases, and scripts to streamline workflows.
Top 7. Lumion
Lumion is 3D software for exterior home design known for its outstanding rendering capabilities. It can transform your exterior home design scenes into highly realistic and high-quality visualizations. One notable feature of this software is its ability to simultaneously model and render, streamlining the design process for increased efficiency. Lumion is compatible with all major CAD or 3D modeling software, although it operates independently and is not a plugin.
Specifically designed for professional outdoor scene design, Lumion not only allows you to shape exterior areas, and control lighting and weather conditions but also customize materials and textures for exterior furnishings, and add intricate details with thousands of objects, characters, and nature items. You can use multiple atmospheric and cinematic effects to render the desired ambiance, adding depth to the exterior of your house.
Lumion comes with thousands of high-quality materials, and its rendering effects can make your exterior home surfaces incredibly realistic. Its easy-to-use material editor allows you to control various aspects, such as texture, relief, roughness, reflectivity, metalness, opacity, and more. What’s more, the software enables personalization through surface decals, weathering effects, soft edges, and more.
Main features of Lumion:
- A high-quality material library, encompassing wood, stone, glass, and more.
- Immediate visualization during the design process.
- Weather effects for simulating various weather conditions.
- Generation of 360-degree panoramas and content compatible with virtual display devices.
- An extensive library of stock models, including trees and plants.
Top 8. Cedreo
Cedreo is a 3D home design software tailored for home builders, remodelers, and contractors. It allows you to complete the floor plan drawing and 3D rendering of outdoor home designs within just two hours. In other words, utilizing this software doesn’t require advanced technical skills. Being an online tool, there’s no need to download any software to embark on your exterior home design journey.
Although it’s an online program, this lightweight yet powerful tool provides everything you need for design, including 2D and 3D floor plan design as well as 3D rendering. With Cedreo, you can quickly create the basic outline of your exterior walls with click-to-corner continuous wall drawing. Additionally, you can easily add roofs in just a few clicks. Simultaneously, the software is capable of rendering your 2D designs; the renders are extremely detailed, and the camera navigation is user-friendly, allowing for multiple viewpoints.
One standout feature of Cedreo is its vast selection of exterior surface coverings, boasting over 4000 customizable options. As an online tool, Cedreo allows you to store your design plans in the cloud, enabling access from anywhere, and you can effortlessly share them with different individuals.
Main features of Cedreo:
- Quickly generate the basic outline of exterior walls.
- Generating a seamless and simultaneous 3D rendering of your 2D exterior home design.
- Provide an extensive library of 3D decorations, furniture, surface coverings, and materials.
- Allow users to easily access and share their designs across different devices.
Top 9. Provia Visualizer
ProVia Visualizer is free online exterior home design software that focuses on door, window, and exterior wall design and visualization. Users can either choose a sample home or upload their own home drawings to begin the design process. ProVia Visualizer offers a variety of tools for exterior home design, including a door configurator, window configurator, stone & grout color visualizer, and more.
This online tool has curated numerous inspirational images categorized by color. Users have the flexibility to customize doors, windows, and exterior walls by selecting different colors, styles, and design options. ProVia Visualizer boasts unique features such as “My Vision Board,” where users can drag and drop images they like onto the Vision Board webpage. They can then arrange and size these images to create their vision for the exterior of their homes.
Main features of Provia Visualizer:
- Upload photos to test ProVia’s doors, windows, and exterior wall products in real scenarios.
- Customize colors, styles, and designs for doors, windows, and exterior walls.
- Enjoy real-time previews of your customized designs.
Top 10. DreamDesigner
DreamDesigner is a handy online tool, ideal for beginners. While its features may not be as extensive as those found in professional CAD software, it still enables you to complete the design of your exterior home. Upon opening the webpage, you can choose from the provided house templates or upload your own. Once in the main interface, the tools are conveniently located on the left side. You can select siding and then customize specific details such as styles, profiles, colors, and applicable areas. In addition, you can also customize trim designs, shutters, roofs, masonry, and more.
What sets this online tool apart is its unique feature that allows you to order product samples without paying a dime. Simply provide your address and contact information on the webpage, and you’ll receive samples within 10 working days. However, after three free orders, charges may apply.
Main features of DreamDesigner:
- Rich house templates to get started.
- Allows customization of colors, textures, and materials.
- Personalized customization of trim designs and siding.
- Option to order product samples without payment.
- Provides before-and-after visualizations for design comparison.
Top 11. Window World
If you’ve never delved into home exterior design, Window World opens the door to a new world of possibilities. It provides sample projects that you can directly use for renovations and also allows you to upload your favorite photos. The Window World interface is straightforward, offering customization options for windows, entry doors, garage doors, siding, and more. Users can virtually experiment with different window or door styles and designs on images of their own homes or sample structures.
After completing the design, Window World allows you to compare before-and-after visualizations, download images to your computer, and generate a comprehensive report. This report lists the chosen styles for each element, providing a holistic understanding of the overall design. Importantly, this software is entirely free to use.
Main features of Window World:
- Allows users to virtually place different window and door styles.
- Offers a wide range of window and door styles, designs, and shapes.
- customize frame colors, grille patterns, and hardware finishes.
User-friendly interface for easy navigation. - Generates a comprehensive report listing chosen styles for each element.
Top 12. GAF
The final entry in the list of best exterior home design software is GAF. What sets GAF apart is its dual role – not only does it serve as an online tool allowing you to design the exterior of your house online for free, but it also stands as a leading manufacturer of roofing materials, ranking among the largest suppliers of roofing products in North America. GAF offers a diverse array of roof styles, encompassing shingles, underlayment, ventilation systems, and roofing accessories, catering to the needs of homeowners, building owners, and professionals alike.
Similar to the preceding online tools, you can either upload your own images or use the suggested ones to initiate your design process. Beyond just roofing, GAF also allows users to visualize exterior walls and trim, providing options to alter the colors and materials of roofs, walls, and more.
Main features of GAF:
- Offers a comprehensive range of roofing products.
- Allows customization of roofing materials and colors.
- Provides the ability to change materials for walls and alter exterior paint colors.
- Online software that is free to use.
FAQs About Exterior Home Design Software
Are There Particular System Requirements for Running These Software Programs?
Yes, each software has its specific system requirements. Most of the software mentioned above supports running on Windows, macOS, or Linux. Due to the need for demanding operations such as drafting, drawing, and modeling, these software applications have certain requirements for processors, memory, graphics cards, and other hardware components. This is to ensure better performance and enhanced rendering capabilities. If you want to determine whether your software meets the system requirements, you can check its official website to obtain detailed information on the specific requirements.
How Does Exterior Home Design Software Enhance the Overall Look of My Home?
Exterior home design software offers more than just basic drawing functions; one of its major benefits is the ability to provide real-time 3D models. Through rendering, you can exterior appearance of your home, allowing you to make adjustments promptly. These software tools typically allow customization of various colors and materials, so through 3D visualization, you can assess whether the chosen materials and colors harmonize well and achieve the desired effect. Some exterior home design software even allows you to redesign the surrounding areas of your home, such as gardens and lawns, enhancing the overall look of your residence.
Conclusion
| Types | Support system | Materials Customization | Stability and Performace | Price | |
| ZWCAD | 2D+3D | Windows, Linux | High customization | Stable; Fast; Efficient | Yearly subscription: $322/year
One-time purchase: $899 |
| SketchUp | 3D | Windows, macOS | Moderate customization | Fast and responsive 3D modeling capabilities. | SketchUp Go: $119/year
SketchUp Pro: $349/year |
| DreamPlan Home Design Software | 2D+3D | Windows, macOS | High customization | Stable performance.
|
Plus: $40
Home: $35 |
| Live Home 3D | 2D+3D | Windows, macOS, iOS | Moderate customization | Fast speed in real-time 3D visualization. | Standard for Window: Free
Pro for Windows: $49.99 Standard for Mac: $29.99 Pro for Mac: $49.99 |
| CorelCAD | 2D+3D | Windows, macOS | High customization | Stable performance for both 2D and 3D design. | ARES Standalone: $795 |
| BricsCAD | 2D+3D | Windows, macOS, Linux | High customization | Stable performance, suitable for professional use. | Lifetime:
Lite: $708 Pro $ 1596 Yearly subscription: Lite: $314 Pro $ 711 |
| Lumion | 3D | Windows | Limited | Fast rendering and visualization capabilities. | Standard: $749/year
Pro: $1499/year |
| Cedreo | 3D | Web-based | Moderate customization | Stable performance for web-based 3D design. | Free
Pro: $490/year Personal: $49/project Enterprise: $690/year |
| Provia Visualizer | 3D | Web-based | Moderate customization | stable performance for web-based 3D visualization. | Free |
| DreamDesigner | 2D+3D | Web-based | Moderate customization | Stable performance for web-based 3D design. | Free |
| Window World | 2D+3D | Web-based | Moderate customization | Stable performance for web-based 3D design. | Free |
| GAF | 2D+3D | Web-based | Limited | Stable performance for web-based 3D design. | Free |
Have you found the exterior home design software that you desire after reading this article? From the table above, it can be seen that these 12 software options each have their advantageous features. For example, tools like SketchUp and Lumion lean more toward 3D modeling and rendering functions, while options such as DreamDesigner and Window Word are web-based, and can be used for free.
If we were to select the best software among these 12 options, we would recommend ZWCAD, considering various indicators. This tool not only caters to professional designers but also accommodates beginners. It offers rich features without being overly complex, and it balances both 2D and 3D design. If you are contemplating choosing a tool to transform the appearance of your home, consider giving ZWCAD a shot; it will make your design process efficient and of high quality.
