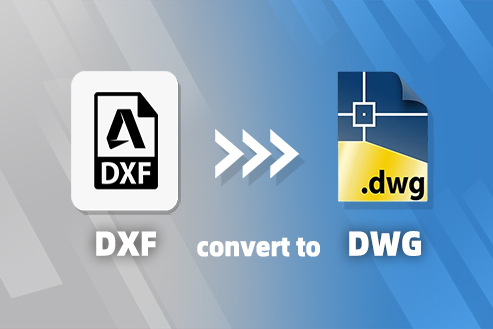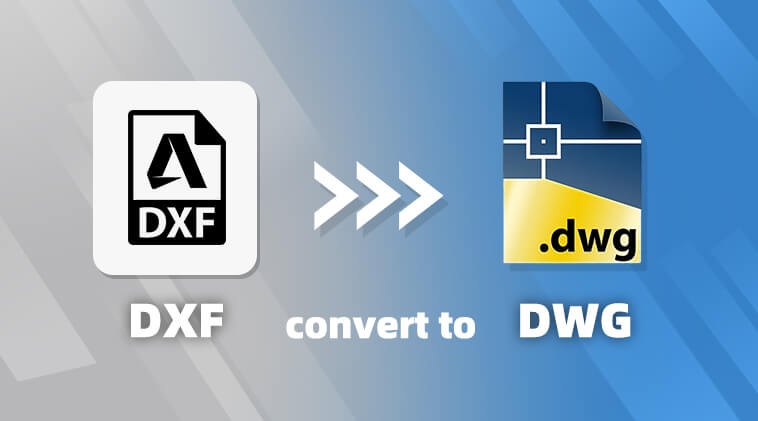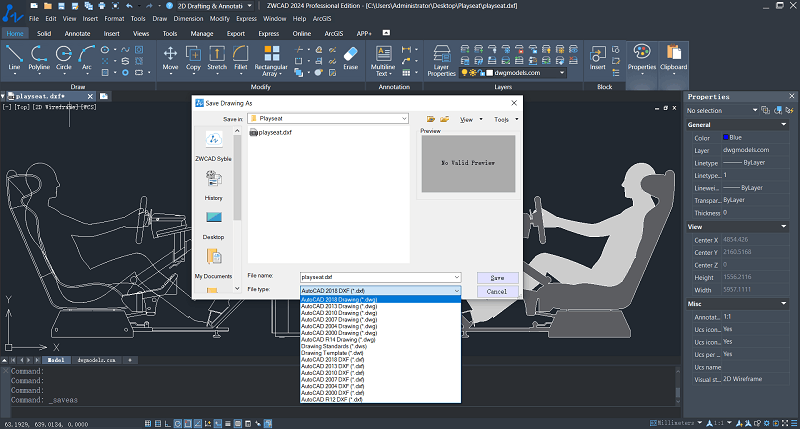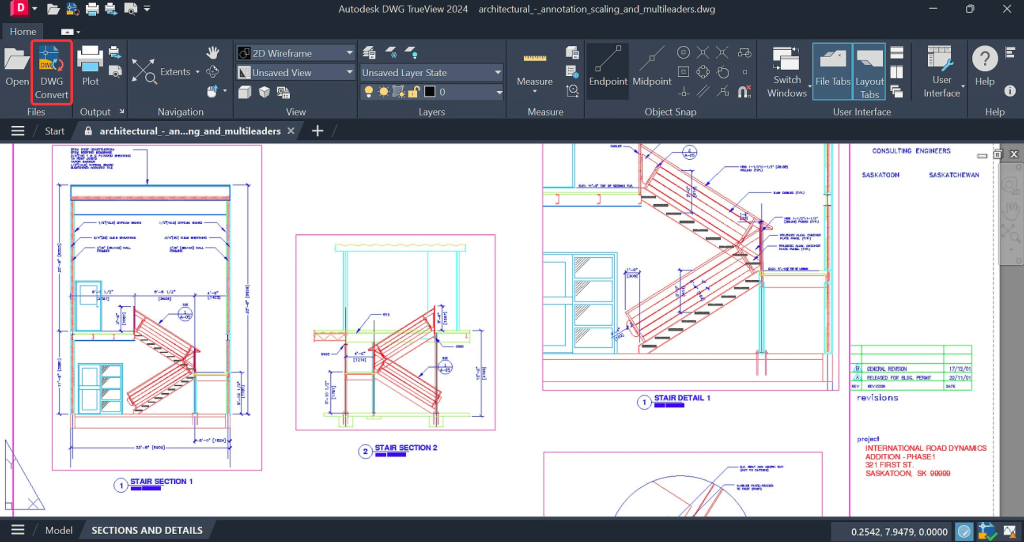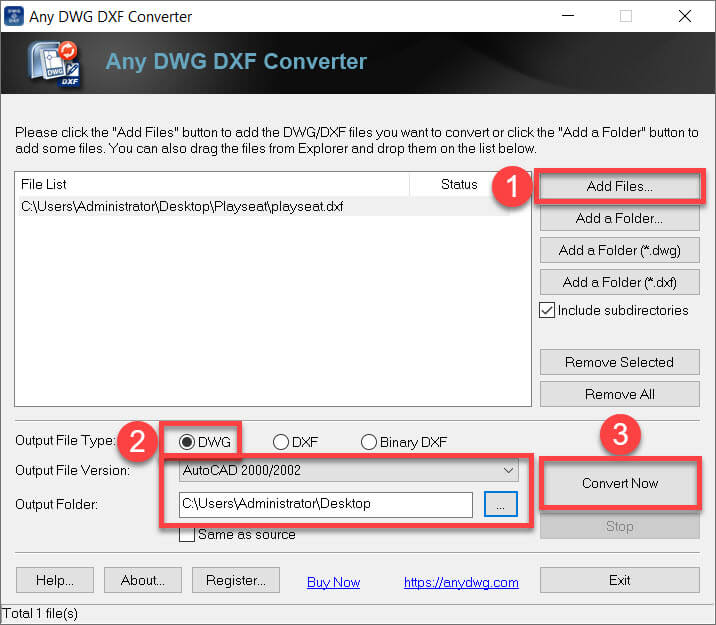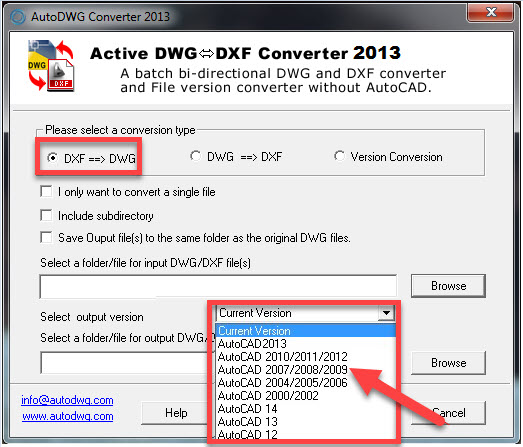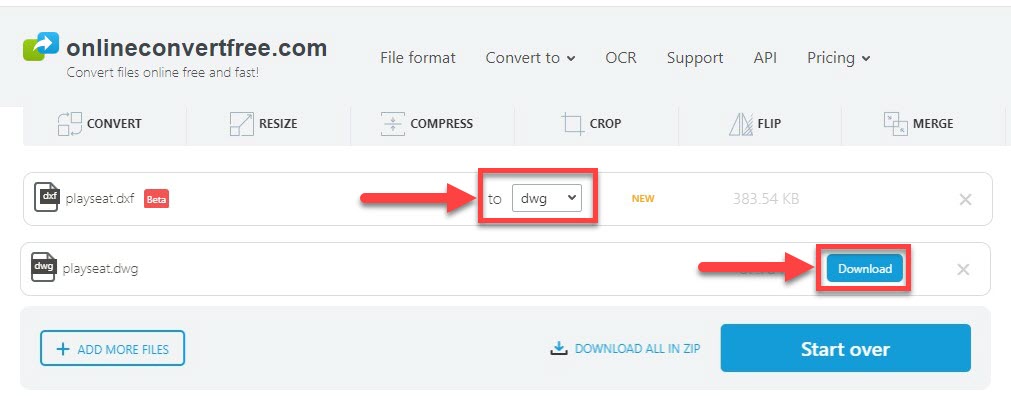DWG (Drawing) and DXF (Drawing Exchange Format) are two of the most widely used file formats in CAD design. Both were developed by Autodesk, and they serve similar purposes, but they are not interchangeable in every context. If you’ve received a DXF file and need to work on it in DWG format, or if your software only supports DWG, you may be wondering how to convert DXF to DWG easily and accurately.
This guide explains what these formats are, why conversion might be necessary, and how to convert DXF to DWG using various tools, both free and paid.
Contents
- – What’s the Difference Between DXF and DWG?
- – Why Convert DXF to DWG?
- – What Should Be Taken into Consideration Before the Conversion?
- – Method 1: Convert DXF to DWG with ZWCAD
- – Method 2: Convert DXF to DWG with AutoCAD
- – Method 3: Convert DXF to DWG on AnyDWG
- – Method 4: Convert DXF to DWG via AutoDWG
- – Method 5: Convert DXF to DWG with OnlineConvertFree
- – Method 6: Convert DXF to DWG Using Miconv
- – FAQs About DXF to DWG Conversion
- – Conclusion
| Read Also Read: |
What’s the Difference Between DXF and DWG?
Both DXF and DWG were developed by Autodesk and became the most popular CAD file formats. DXF is an open standard for exchanging CAD data across different platforms and software. On the other hand, DWG is Autodesk’s proprietary file format specifically designed for its software, particularly AutoCAD.
DWG files support a broader range of CAD features and functionality compared to DXF, which can store complex 2D and 3D drawings, along with metadata, layers, block definitions, and more. In contrast, DXF is a simpler format primarily focused on exchanging basic geometry and graphics data.
What’s more, DWG files tend to have smaller file sizes compared to DXF files. This is because DWG files are stored in a binary format which is more compact than DXF files in an ASCII text format. If you want to get a detailed comparison, you may refer to this post: DXF vs DWG: What’s the Difference? Which Should You Use?
Why Convert DXF to DWG?
There are several reasons why you might need to convert a DXF file into DWG:
- Software Requirements: Some CAD applications only support DWG files.
- Feature Compatibility: DWG files can store more advanced features, like dynamic blocks or 3D modeling data, which DXF may not handle well.
- Workflow Efficiency: DWG files are often smaller and faster to load and save compared to DXF.
- Collaborative Editing: Many collaborators might be using AutoCAD, where DWG is the preferred format.
What Should Be Taken into Consideration Before the Conversion?
Before converting DXF to DWG, it’s important to check the DXF file carefully. This helps avoid common issues such as missing fonts, incorrect scaling, or broken geometry in the resulting DWG file. Here are the key factors you should consider:
- Version Compatibility: DWG files come in different versions, and not all software supports the latest ones. Before converting, check which version is needed. For broad compatibility, saving to an older version like AutoCAD 2013 is often a safe choice.
- Preservation of Drawing Elements: Some elements like fonts, layers, and blocks may not convert perfectly. After conversion, review the drawing to ensure all key details, especially annotations and hatches, are preserved correctly.
- File Integrity and Structure: DXF files with unused layers or excess data may cause issues during conversion. It’s recommended to clean up the file (e.g., using PURGE) to improve stability and reduce file size.
- File Security and Privacy: Online tools may store your files temporarily on external servers. If your drawing contains confidential data, use desktop software like ZWCAD to keep everything offline and secure.
Method 1: Convert DXF to DWG with ZWCAD
The first method I am showing is to convert DXF files using CAD software. CAD programs can not only create and edit DXF files, but they also can output files in DWG, DXF, and other formats.
As the best engineering design software, ZWCAD is a light but powerful CAD solution that best suits beginners and professionals. It offers useful toolsets for 2D drawing and 3D modeling with an easy-to-use interface. The software supports a wide range of CAD file formats like DWG, DXF, DWT, DWS, PDF, etc., enabling you to quickly view DXF files and convert DXF to DWG smoothly and stably.
Steps to convert DXF files to DWG:
STEP 1. Run ZWCAD on your computer and go to “File” > “Open” to open the DXF file.
STEP 2. After that, navigate to “File” > “Save As” and choose “DWG” of the version you want.
STEP 3. Now, select a folder and click the “Save” button to start converting DXF to DWG.
Method 2: Convert DXF to DWG with AutoCAD
If you already have access to AutoCAD, you can convert DXF to DWG without needing additional tools. The process is straightforward: simply open the DXF file and re-save it as a DWG file.
If you don’t have a paid AutoCAD license, Autodesk offers a free tool called DWG TrueView, which includes a built-in batch converter.
Step 1: Download and install DWG TrueView.
Step 2: Launch the application and open the DWG Convert tool.
Step 3: Click Add File, and select your DXF file(s).
Step 4: Choose the DWG output version and set the destination folder.
Step 5: Click Convert Now.
Method 3: Convert DXF to DWG on AnyDWG
AnyDWG is a paid DXF file converter that allows you to convert DXF to DWG or verse visa in batch without CAD software. It supports all versions of DWG and DXF files. However, it’s only available for Windows PCs and supports up to 3 conversions at a time. Also, you can convert 14 files at max for free. Here’s how it works.
STEP 1. After you download and install the software, open AnyDWG on Windows.
STEP 2. Click “Add Files” to import desired DXF files into the software.
STEP 3. Select “DWG” in the Output File Type and choose the Output File Version if needed.
STEP 4. Choose an Output Folder and hit the “Convert Now” button to convert DXF to DWG.
Method 4: Convert DXF to DWG via AutoDWG
AutoDWG offers a variety of DWG tools including a DXF to DWG converter that lets you batch convert DXF to DWG between different versions. It supports the AutoCAD version from R12 to 2022. After upgrading to its Pro or Server Version, you can use command lines to perform a conversion in the backend. Now, it works on Windows XP, Vista, Win 7, Win 8, and Win 10, but it’s not available on Win 11. Let’s see how to use it to convert DXF files.
STEP 1. Open AutoDWG DWG DXF Converter after downloading and installing it.
STEP 2. Select a conversion type first, in this case, opt for “DXF to DWG“.
STEP 3. Then, select and import the DXF files you want to convert to DWG.
STEP 4. Next, choose an output version and decide where to save the DWG files.
STEP 5. Click “Convert Now” to start converting DXF files to DWG.
Method 5: Convert DXF to DWG with OnlineConvertFree
As for those who don’t want to download either CAD software or DXF to DWG converter, an online tool may work like a charm. OnlineConvertFree is a free online service that allows you to convert files between 250 files within 100MB. After you batch convert DXF to DWG files, you can directly pack them up and download a ZIP file with high efficiency. No worries because your files will be deleted after 24 hours. Now, let’s see how it works.
STEP 1. Open your web browser and visit OnlineConvertFree.
STEP 2. Click “CHOOSE FILE” and upload the desired DXF files to the site.
STEP 3. Select “DWG” as the output file format.
STEP 4. Click “Convert” to convert DXF to DWG over the cloud.
STEP 5. Click the “Download” button to download DWG files to your device.
Method 6: Convert DXF to DWG Using Miconv
Miconv is also an online conversion provider that enables you to convert DXF to DWG for free on any system including Windows, macOS, Android, and iOS. You can add DXF files of up to 75MB and start a cloud conversion without any software. The converted files will be removed in 2 hours. The whole procedure can be a piece of cake as follows.
STEP 1. Access and open Miconv on your device.
STEP 2. Choose the input and output format, for example, convert “.DXF” to “.DWG“.
STEP 3. Click “Choose files” and add the DXF files into Miconv.
STEP 4. Now, click “Convert” to start converting DXF to DWG one by one.
STEP 5. Then, choose “Download” to store DWG files in local storage.
FAQs About DXF to DWG Conversion
What Should Be Taken into Consideration Before the Conversion?
To begin, it is crucial to create a backup of the original DXF file before conversion, ensuring data protection in the event of unforeseen issues. Following this, a thorough examination of the precision settings employed in the original DXF file becomes necessary. Simultaneously, a comprehensive review of various elements within the file—such as layers, blocks, text, and linetypes—must be conducted to guarantee the accuracy, completeness, and correct display of all components after conversion. Another vital step involves scrutinizing the layer structure of the original file, preserving both the layer hierarchy and naming conventions.
During the operating process, careful consideration should be given to the proper configuration of units and scales, as DXF and DWG files may utilize distinct unit systems and scales.
Prior to exporting, it is imperative to determine the version of DWG and select the appropriate one. This ensures that the file can be opened correctly by those who will soon be reviewing it.
How to Ensure the Consistency and Accuracy of Data After the Conversion?
To ensure data consistency and accuracy, there are a few things that you should check out.
- Firstly, carefully examine the converted DWG file and pay close attention to layers, blocks, text, linetypes, and other elements.
- Secondly, compare coordinates, layer settings, text content, and other aspects to identify potential issues and ensure data accuracy.
- Thirdly, conduct basic functionality tests such as editing graphics, adding new elements, and dimensioning.
- Fourthly, perform relevant interoperability testing to ensure the file’s compatibility and consistency in different environments.
- Next, review the generated logs and reports to see whether they contain warnings or errors during the conversion process. If yes, promptly identify and resolve issues.
Conclusion
All in all, after you convert DXF to DWG, you can leverage the full features in DWG files as well as ensure smoother collaboration and interoperability among team members. If you’re looking for a non-software way, give it a shot at online tools, but that may lose some features during the conversion.
If you just need to open and view DWG files in batch, a desktop DXF to DWG converter can be a good choice. However, both of them lack advanced features. If you’re a designer or want to keep all the features in DWG files with accuracy and consistency while editing DWG files, a professional and lightweight CAD expert like ZWCAD is definitely an optimal solution.
.png)
