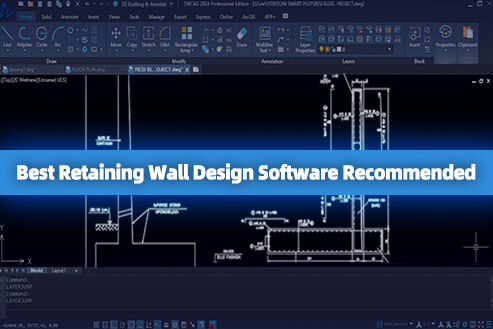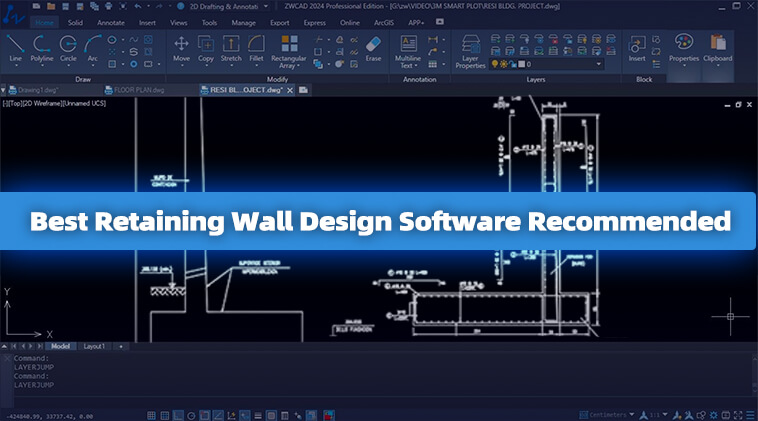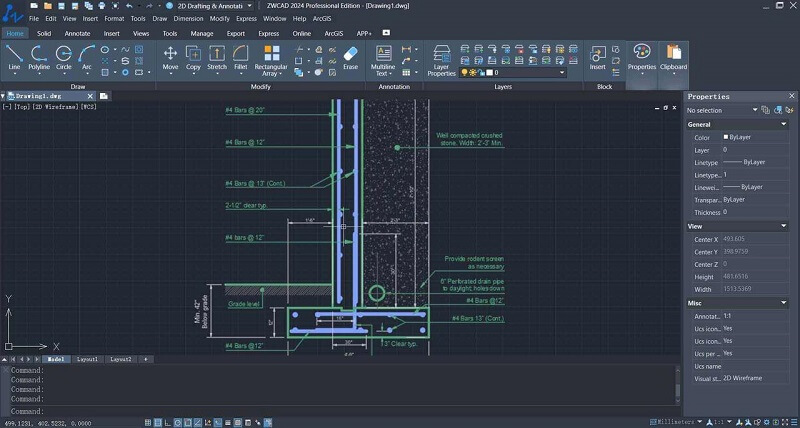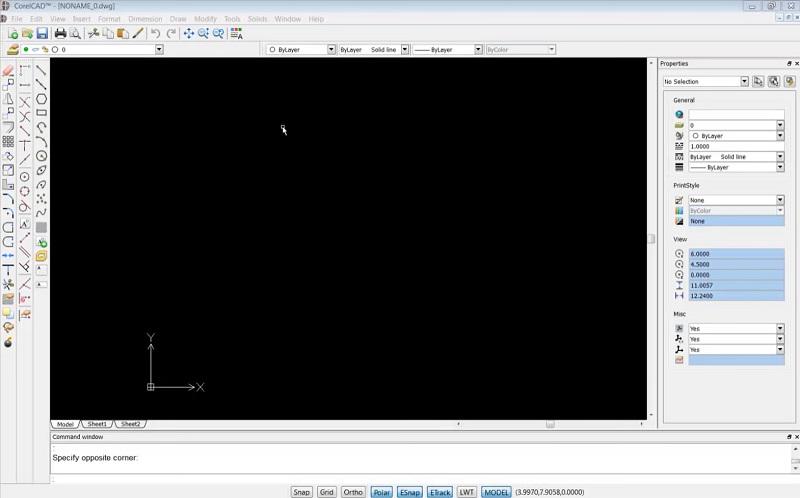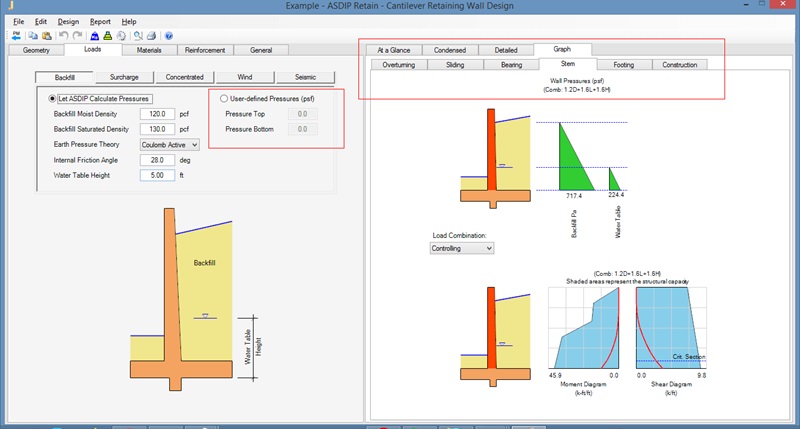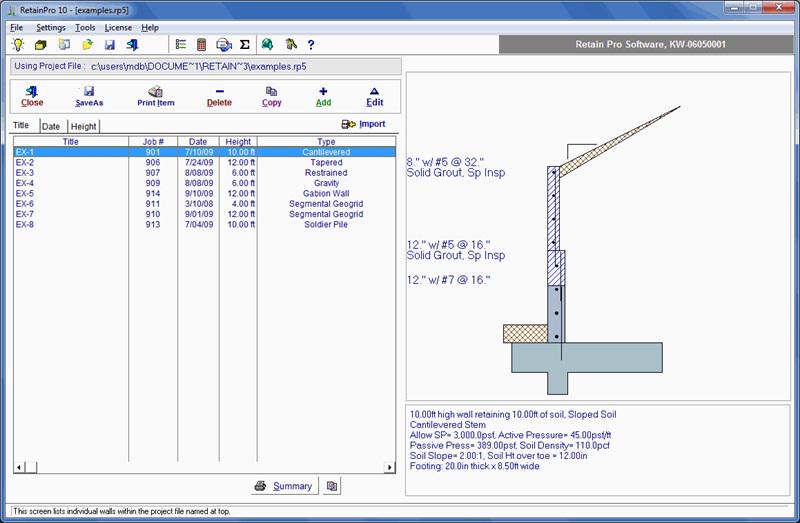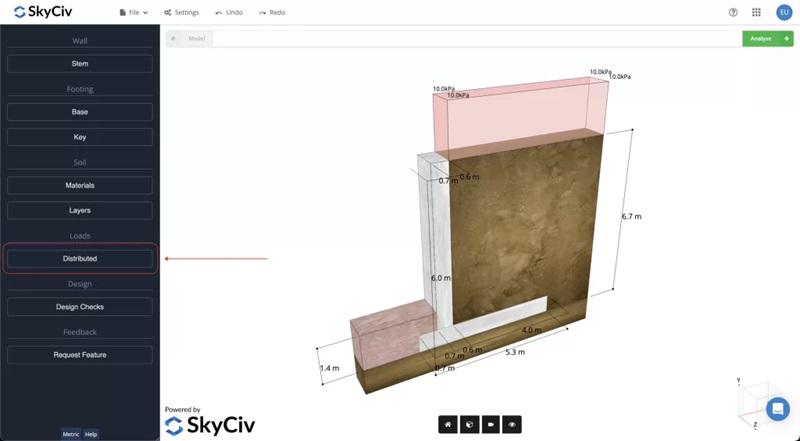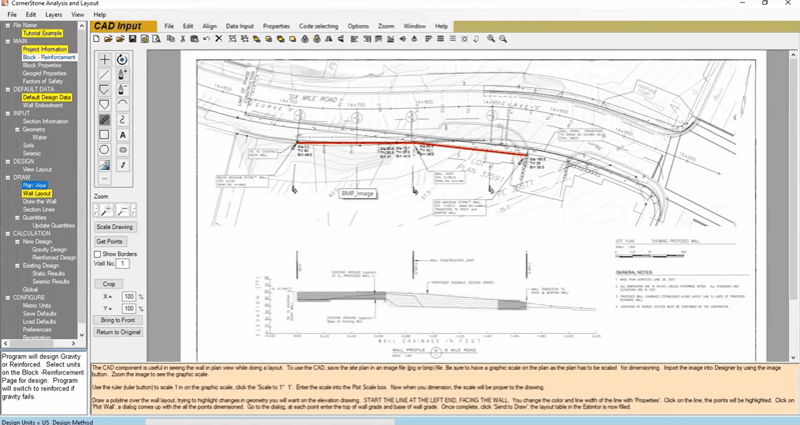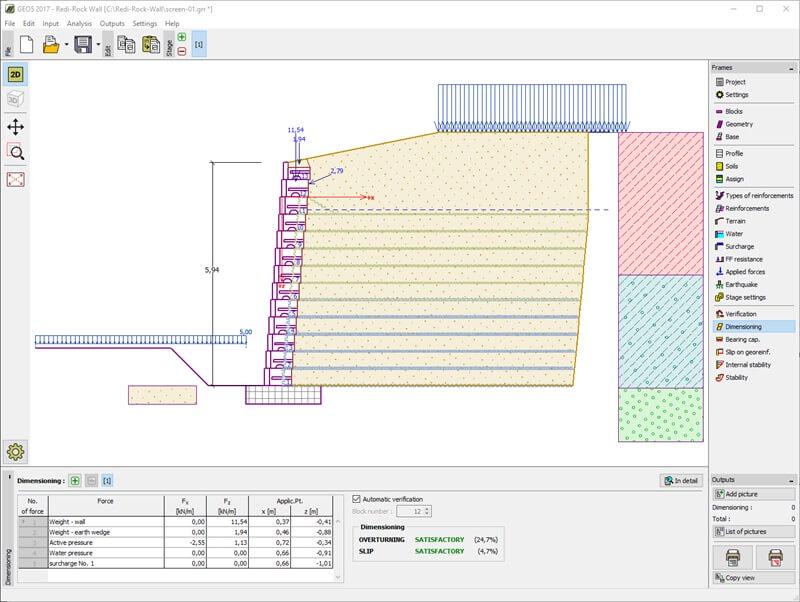Retaining walls are widely used in various applications such as highways, railways, hydraulic engineering, and flower beds. As an integral part of civil engineering, retaining walls contribute to landscaping the environment. However, their importance goes beyond visual appeal. With the introduction of sustainable materials, erosion control, artificial intelligence, and other technologies, retaining walls have seen more substantial improvements in structural stability and land safety.
All the desired design outcomes owe much to retaining wall design software. These robust tools boost the efficiency of retaining wall design and provide the capability to analyze and optimize designs through intuitive 3D visualization. If you are in dire need of the best retaining wall design software to achieve both aesthetics and safety, the following best retaining wall design software can be instrumental. Just scroll down and explore their different features.
| Related Article: |
Key Factors to Keep in Mind When Choosing Retaining Wall Design Software
There are various options for retaining wall design software, each with unique features. But when selecting the most suitable one, you need to ensure the software has stable performance with user-friendly interfaces, ample design tools, and advanced features as follows.
User-Friendly Interface
A user-friendly interface is crucial for a quick learning curve. Not only does it help you swiftly grasp the positions and functions of different tools and settings, but it also enhances efficiency in practical application. Moreover, a user-friendly interface makes it easier for you to identify shortcomings and improvement areas when conducting 3D visual analyses of your retaining wall designs.
Adequate Design Tools
In addition to basic drawing tools like lines and shapes, the finest retaining wall design software should give you access to a vast of materials and template libraries that are in line with international or regional standards. Further, it is advisable to choose software that can integrate third-party specialized retaining wall design programs. This enables you to effortlessly implement custom features and automate tasks through script.
Powerful Features
Retaining wall design software should possess a full set of powerful analysis features to ensure the stability and feasibility of the design. For instance, 3D visualization is used for design optimization, while structural analysis assesses the static and dynamic forces acting on the retaining wall under various conditions. Soil and material analysis evaluates the stability of the soil and the strength of materials used in the wall. Furthermore, opting for retaining wall design software that can generate analysis reports is more advantageous.
Stable Performance
It is essential for retaining wall design software to perform stably across various platforms. If your chosen software boasts CPU and GPU acceleration, then it is preferable for managing multiple drawing files. Meanwhile, regular updates and customer support are also needed to think about as key factors. The former can guarantee that the software stays current with industry developments and new design standards, while the latter can help with usage issue resolution, maintaining a positive user experience.
Detailed Reviews of the 7 Best Retaining Wall Design Software
The four factors mentioned above are general guidelines. Specific features are also required to consider when selecting the best retaining wall design software. The following 7 recommendations meet the selection criteria but boast distinct strengths. You can choose the one that best suits your needs.
Top 1. ZWCAD
ZWCAD takes the lead when it comes to the best retaining wall design software. Not only is it compatible with common CAD file formats such as DWG, DXF, and DWT for easy file transfer and printing, but it also supports both 2D drafting and 3D modeling. This allows you to create a retaining wall floor plan and convert it into a 3D model for visual analysis with a single software platform.
For refurbishing existing retaining walls, ZWCAD’s Point Cloud feature can help you precisely capture 3D measurement results for accurate modeling and optimization. Even better, equipped with various lighting and wall surface materials, this professional software can aid in 3D model rendering and generate realistic images.
Beyond that, ZWCAD is capable of customizing retaining wall design features. With support for APIs like LISP, VBA, ZRX, and .NET, it effortlessly enables the development or migration of third-party tools. And report generation, customized design tools, and automated design tasks can all be achieved through programming, greatly improving the efficiency of retaining wall design.
Main Features of ZWCAD
- User-friendly and customizable interface for fast mastery on Windows and Linux;
- Include Point Cloud and other advanced features to handle complex 3D designs;
- Provide smart features to enable commands simply through voice or gestures;
- Support CPU and GPU acceleration for stable multiple-task management;
- Allow a one-time purchase of all features with no extra fees;
- Offers a 30-day free trial for a performance test.
Top 2. CorelCAD
CorelCAD is a retaining wall design software that boosts productivity. Working on Windows and Mac, it is compatible with all major CAD programs and file formats and offers internationally and regionally compliant design components, including blocks, styles, drawings, and images. Moreover, CorelCAD supports collaboration and data extraction, which ensures multiple parties can verify the safety and stability of retaining wall designs.
CorelCAD is also a professional retaining wall design software with 2D drafting and 3D modeling. For 2D retaining wall design, CorelCAD provides various lines and shapes for plan drawing. And it owns an Associative Patterns feature that allows you to create larger and more complex designs based on existing shapes. In 3D design, CorelCAD supports STL file imports and can convert 2D drawings into 3D models. To boost efficiency, it works with 3Dconnexion, a mouse brand designed for CAD professionals.
Main Features of CorelCAD
- Support cross-platform operation on both Windows and Mac;
- Allow interface customization based on design needs and preferences;
- Feature precise 2D design tools and professional 3D modeling tools;
- Provide various file formats and features aligned with industry standards;
- Integrate advanced CAD engine ensures efficiency for each design project.
Top 3. ASDIP RETAIN
For concrete retaining wall design software, consider ASDIP RETAIN. Specifically developed for engineers, ASDIP RETAIN is a structural engineering software tailored for retaining wall design. It offers four retaining wall design modules: cantilever retaining wall, basement retaining wall, counterfort retaining wall, and sheet pile. These modules come with preset parameters such as height, density, and angle, allowing you to choose the closest match and modify the design based on the actual project requirements.
Although limited to Windows computers, ASDIP RETAIN stands out in retaining wall design. It fully adheres to industry standards and supports three unit systems, including US, SI, and MKS. Also, the interface of ASDIP RETAIN is feature-rich, where you can find geometric shapes, materials, loads, and reinforcement for retaining wall design. These elements are parameterizable and customizable to meet various needs. Better yet, ASDIP RETAIN provides a set of design load combinations and can generate detailed reports containing public formulas and code references.
Main Features of ASDIP RETAIN
- Offer various retaining wall design modules and parameterized design components;
- Generate concise or detailed reports for retaining wall data analysis and verification;
- Provide extensive documentation and sample guides to master the software;
- Support the latest TMS 402 specifications to design block retaining walls.
Top 4. RetainPro
RetainPro comes with a classic interface, but it can help you a lot in the design and analysis of retaining wall structures. This professional tool offers six retaining wall design models, including cantilever wall, restraining wall, and segmental wall, allowing you to choose the most suitable one based on your needs. Similarly, you are required to make parameterized modifications according to the specific requirements.
Beyond its design versatility, RetainPro is highly beneficial for retaining wall design details. It covers various load conditions, including axial, lateral loads, adjacent footings, impact, wind, and seismic loads. During actual design, you can select the relevant building codes, and RetainPro will automatically insert appropriate load factors, all of which can be edited or set as defaults. Moreover, RetainPro can also generate professional data reports for analysis and examination.
Main Features of RetainPro
- Ensures designs comply with international and regional industry standards;
- Provides a variety of available load conditions and stem options;
- Supports detailed calculation printouts with graphics generation;
- Automatic maintenance updates keep the software up-to-date;
- Technical support is provided by certified structural engineers.
Top 5. SkyCiv Retaining Wall Design Software
SkyCiv Retaining Wall Design Software is an online design tool suitable for use in the United States, Europe, and Australia. This concrete retaining wall design software features design tools such as the pen tool, bulk editing, and camera roll to assist in the quick design of cantilever and gravity retaining walls. Additionally, it can calculate overturning, sliding, and bearing utilization ratios and generate design reports in PDF format to display detailed calculation steps and references.
Thanks to its web-based nature, SkyCiv is relatively cheap CAD software. However, its capabilities go beyond basic retaining wall design and calculations. In addition to supporting file sharing, SkyCiv also offers permission control. This enables collaborative design efforts with teams or clients, ensuring the safety and stability of the retaining walls. What’s even better is that SkyCiv offers a free trial for one month. Thus, you can get free online retaining wall software to use.
Main Features of SkyCiv Retaining Wall Design Software
- Support online use without the need for installation;
- Offer cloud storage services for instant access to design files;
- Boast excellent modeling, editing, and reviewing features;
- Support file sharing for collaborative teamwork.
Top 6. MagnumStone
MagnumStone offers two advanced retaining wall design solutions: CTI and REA. Both are dedicated to constructing robust and secure retaining walls. However, CTI has a broader range of usability, available in Australia, Canada, Europe, New Zealand, and the United States, while REA is exclusive to the United States.
CTI and REA by MagnumStone provide many retaining wall modules and initiate the design from the cross-section of the retaining wall. During the process, MagnumStone takes into consideration soil composition, active loads, and overall stability, which ensures the integrity and stability of the retaining wall structure. Afterward, you can determine the material and quantity of the retaining wall based on your requirements. It is worth noting that MagnumStone can export designs in PDF format or directly import designs into AutoCAD.
Main Features of MagnumStone
- Easy to grasp with intuitive interfaces;
- Provide instructional videos to guide your software mastery;
- Offer various retaining wall design details for practical customization;
- Integrate with AutoCAD for seamless design file imports.
Top 7. RRWall+
RRWall+ is also a good option for retaining wall design software. This concrete retaining wall design software incorporates numerous international and Euro-American standards. However, its standout feature is the ability to accurately simulate designs within the software. You can choose specific soil layers, define water conditions before and behind the wall, apply various types and positions of additional loads, and even add seismic factors to analyze the stability of the retaining wall design.
In terms of usability, RRWall+ boasts a short learning curve, thanks to its multiple language versions and instructional videos. It also supports the creation of reports to document and analyze designs. You can customize the calculations and graphics to be exported, and these specified options will be saved to your computer in PDF or Word formats.
Main Features of RRWall+
- Include many pre-defined industry standards;
- Easy to design and track retaining walls with available modules;
- Input and simulate different design conditions in one project file;
- Select your desired calculations and graphics to generate reports.
FAQs About Retaining Wall Design Software
Is There Any Free Online Retaining Wall Design Software?
Sadly, there isn’t a fully free online retaining wall design software due to technology and cost reasons. However, for simple designs, you can try SketchUp Free. This online tool features a 3D model library and supports cloud storage for design files. It also allows for user-driven 3D modeling.
It’s important to note that SketchUp Free isn’t specifically developed for retaining wall design. For more professional functionality, including calculations and report exports for overturning, sliding, and bearing utilization ratios, SkyCiv Retaining Wall Design Software is recommended. This software provides quick design tools for efficient retaining wall design. While not free, new users can take advantage of a 30-day free trial. It is essentially offering a month of access to the free online retaining wall design software.
What Is the Basic Rule of Retaining Wall Design?
The basic rule of retaining wall design is to ensure that the flexural and shear design strength of the reinforced concrete wall stem and footing is at least equal to the adjusted values of the moment and shears determined from the analysis.
The design needs to consider the case of the wall stem being designed as a cantilever fixed at the footing, including various loads such as its weight and the axial load due to the frictional forces of backfill acting on the wall stem. Additionally, bending caused by eccentric vertical loads, surcharge loads, and lateral earth pressure needs to be taken into account. Ignoring axial loads on the wall stem might be conservative, as small loads in that direction typically increase the moment strength of the wall according to the interaction equation.
Conclusion
| 2D Drafting | 3D Modeling | Customized Materials | Structural Analysis | Performance | Supported OS | |
| ZWCAD | √
|
√ | √ | √ | CPU & GPU Acceleration | Windows and Linux |
| CorelCAD | √
|
√
|
√
|
√ | Normal | Windows and Mac |
| ASDIP RETAIN | √ | × | √ | √ | Normal | Windows |
| RetainPro | √ | × | √ | √ | Normal | Windows |
| SkyCiv | × | √ | √ | √ | Normal | Windows and Mac |
| MagnumStone | √
|
√
|
√ | √ | Normal
|
Windows
|
| RRWall+ | √
|
√
|
√ | √ | Normal
|
Windows |
The text above might seem a bit overwhelming, but this table can help you make an informed choice. These 7 retaining wall design software options have their strengths and drawbacks. For a solution focused on retaining wall design, consider ASDIP RETAIN and RRWall+. If you want handy access, SkyCiv Retaining Wall Design Software is a great option with its online features.
But the best retaining wall design software should be well-balanced in all aspects. Therefore, you might as well download ZWCAD. It not only offers all-purpose features for effective design but also runs quickly to manage multiple files with no hassle. The icing on the cake is the 30-day free trial that allows you to try it out before making a decision!
.png)
