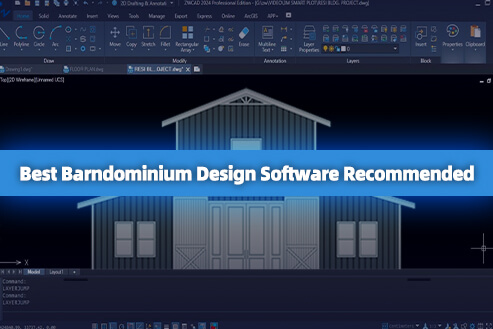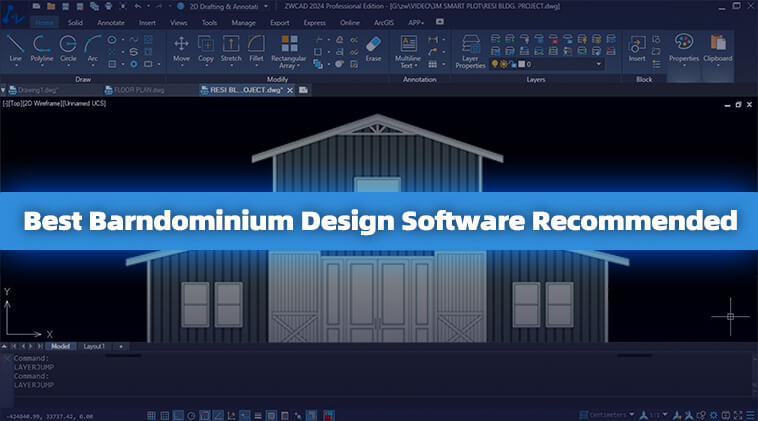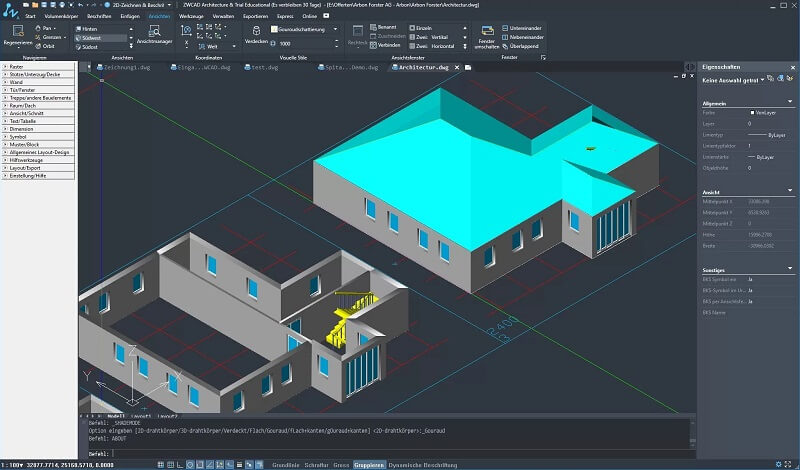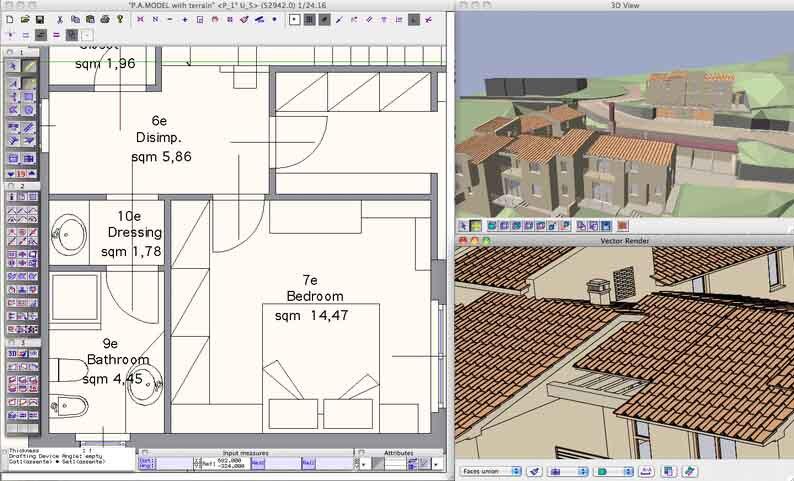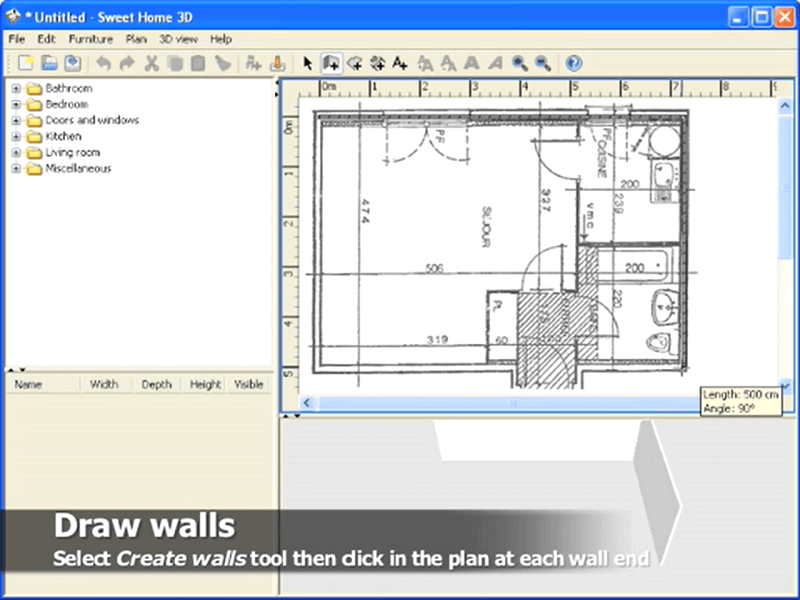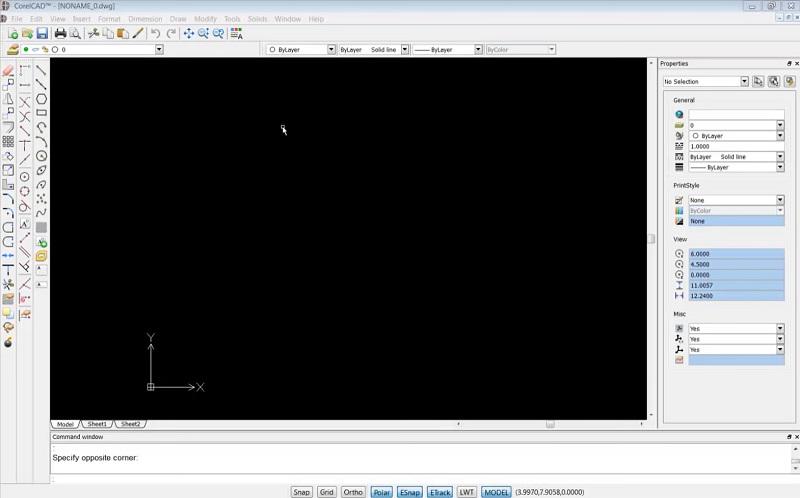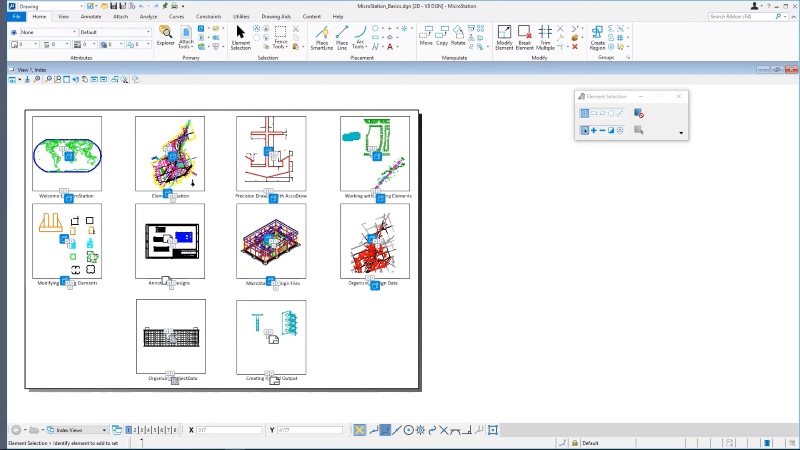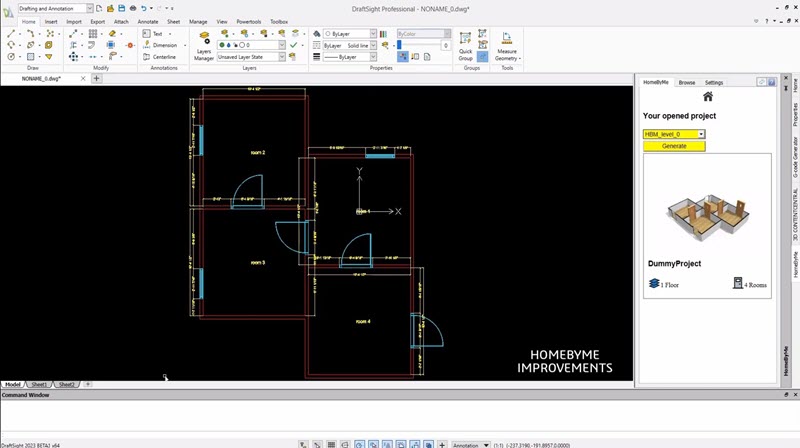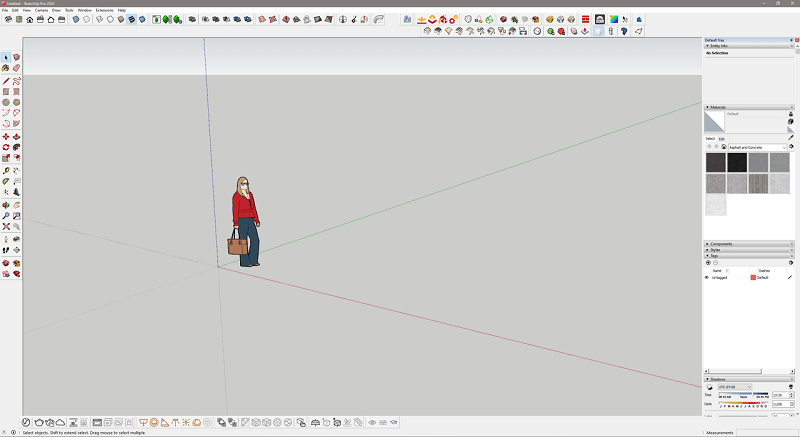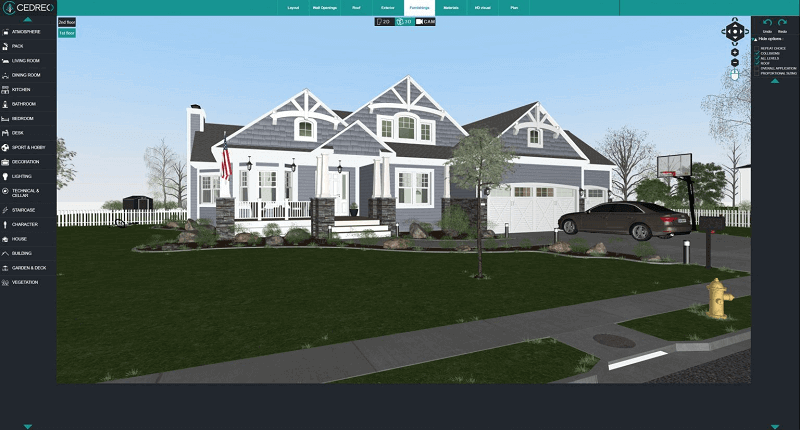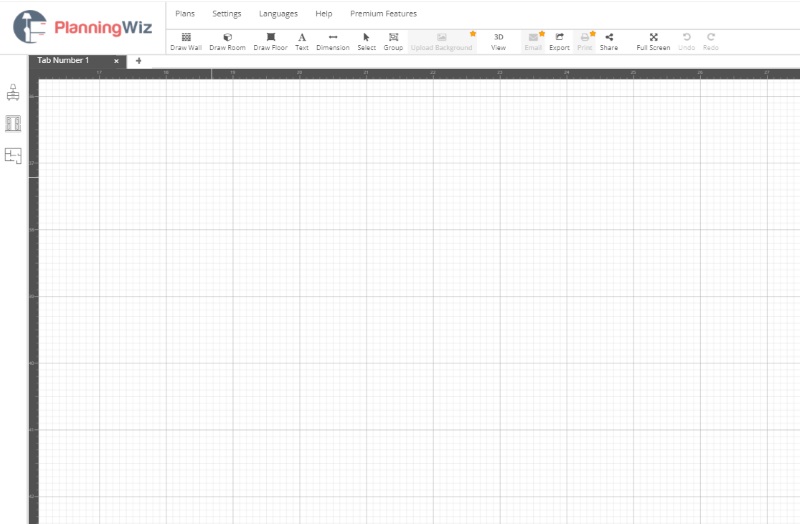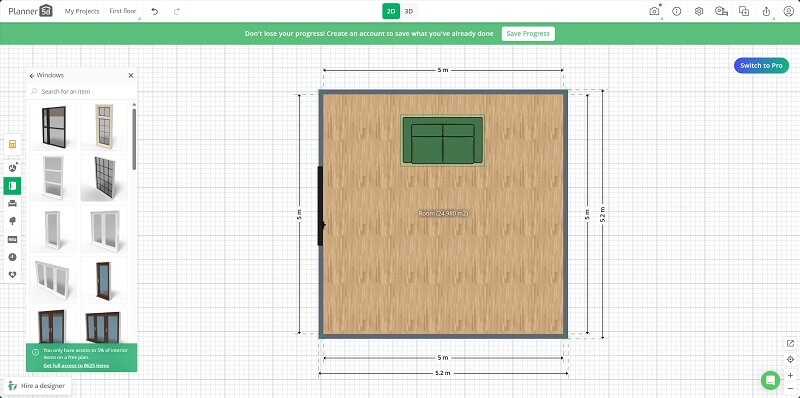Barndominiums, a unique blend of barn and condominium, have become a popular choice for those seeking a personalized and functional living space. Often combining living spaces with the larger and open-plan areas typical of barns, this unique barn apartment’s design poses special challenges to professional architects and DIY hobbyists, making it difficult to map homes and put together floor plans. This is where professional barndomium design software comes into play.
Aim to provide you with insightful information on the best software available in the market, this guide will introduce you to the 10 best barndominium design software, catering to both professionals and DIY enthusiasts. We will also cover key considerations and common FAQs to assist you in making the best choice for your barndominium project. Let’s get started!
| Related Article: |
Key Factors to Consider When Choosing Barndominium Design Software
When choosing barndominium design software, several key factors should be considered to ensure that you select a tool that best suits your needs:
Features
Understanding what each software can offer is crucial. These features can include 2D and 3D floor planning, photorealistic rendering, libraries of home decorations and materials, and the ability to save and reuse design templates, etc. Some software also provides advanced tools for creating detailed architectural drawings, which can be particularly useful for professionals.
Ease of use
Since not all users are professional architects or drafters, the software should be user-friendly and intuitive. This includes clear navigation, drag-and-drop functionality, and straightforward tools for creating and modifying designs, etc. Simplicity allows users to be more creative and design with their lifestyle needs in mind.
Pricing
Pricing varies widely among barndominium design software. Some programs offer free demo versions, which are great for initial planning stages, while full-featured versions require purchase. The cost of the software should be weighed against the features and capabilities it offers. For those on a budget, there are free barndominium design software or low-cost options available that still work well.
Stability
Stability is an often overlooked but crucial aspect of design software. Stable software ensures a smoother design process and reduces the risk of crashes or data loss. This is especially important for complex or large projects that require a lot of time and effort. Software that is regularly updated and supported by developers tends to be more reliable and secure.
The List of the Best 10 Barndominium Design Software
Now that we’ve outlined the important factors in choosing apartment design software, let’s move on to the crucial part. Next, we’ll recommend a carefully curated list of the top 10 barndominium design software.
Top 1. ZWCAD
Supported System: Windows, Linux
ZWCAD is a robust and comprehensive CAD solution developed by ZWSOFT, catering to a wide range of design needs, including barndominium design. This barndomium design software is renowned for its seamless integration with existing design workflows and compatibility with popular file formats like DWG and DXF. Designed for both professionals and beginners, it offers an intuitive interface with familiar commands and customizable environments. Its standout features include multi-core parallel computing for improved efficiency, comprehensive libraries for precise design, cloud-based sharing for easy collaboration, and more.
ZWCAD’s efficient performance, backed by features like Smart Mouse and rich libraries of materials and textures, makes it the top choice for detailed and realistic barndominium design projects.
Key Features of ZWCAD:
- Enhanced 2D and 3D Design Tools: ZWCAD is equipped with robust tools for both 2D drafting and 3D modeling, facilitating detailed architectural planning and visualization.
- High Compatibility with AutoCAD: The software offers high compatibility with AutoCAD file formats like DWG, DXF, and DWT, ensuring smooth file transfers and collaborative work across different platforms.
- Smart Tools for Efficiency: ZWCAD enhances work efficiency with tools like Smart Mouse, Smart Voice, Smart Plot, Smart Select, etc., allowing for quick execution of commands and convenient voice-annotated drawing.
- Custom API Support: The software integrates seamlessly with APIs like LISP, VBA, ZRX, and .NET, enabling the easy development or migration of third-party applications.
- Realistic Material and Texture Customization: Users can create lifelike appearances of various surfaces such as wood paneling, furniture, and lighting fixtures, which is crucial for visualizing different textures and materials in barndominium designs.
- Advanced 3D Rendering: ZWCAD’s 3D rendering capabilities are key for detailed visualization, allowing designers to better plan and present their barndominium projects with a more realistic perspective.
Top 2. CAD Pro
Operating System: Windows
CAD Pro is one of the best building design software, ideal for both builders and individuals designing their own homes, including the barndominium. It is known for its simplicity and affordability, making it accessible even for those without prior experience in CAD design. This barndomium design software also incorporates interactive features like pop-up text and photo integration, enhancing the presentation and understanding of the design plans.
Its compatibility with various file formats further simplifies the process of sharing and collaborating on barndominium designs.
All these features make CAD Pro a practical choice for those looking to design a barndominium, whether they are taking on a DIY project or working in a professional capacity.
Key Features of CAD Pro:
- Ease of Use: CAD Pro is known for its straightforward and intuitive interface, making it accessible for users of all skill levels.
- Powerful Drawing Tools: The software offers advanced drawing tools that enable users to create detailed and precise architectural plans.
- Customizable Design Features: Users can easily customize various aspects of their design, including materials, textures, and colors.
- Interactive Features: CAD Pro provides interactive features like pop-up text and photo integration, allowing for a more dynamic presentation of designs.
- Versatile File Compatibility: The software supports various file formats, making it easy to share and collaborate on designs with others.
Top 3. Sweet Home 3D
Supported System: Windows, macOS, Linux
Sweet Home 3D is a free and versatile interior design software that helps in drawing house plans, arranging furniture, and visualizing the results in 3D, ideal for homeowners and professionals planning barndominium projects. As one of the best home design software, Sweet Home 3D lets users easily customize elements, view designs in both 2D and 3D, create photorealistic images and videos, and import/export in various formats.
Sweet Home 3D’s versatility in interior design, combined with its ease of use, making it the best free barndominium design software choice for layouts and renovations, particularly focusing on the interior aspects.
Key Features of Sweet Home 3D
- Extensive Furniture Catalog: This software comes with a rich catalog of 3D models of furniture and accessories, which users can place and arrange in their designs.
- Customizable Designs: Users can personalize the design by changing colors, textures, sizes, and orientations of the furniture.
- 2D and 3D Views: It simultaneously displays a 2D floor plan and a 3D model that updates in real time, providing a comprehensive view of the design process.
- Photo Realistic Renderings: Users can generate photorealistic images and videos with various lighting effects, enhancing the visualization of the barndominium designs.
- Import and Export Options: It allows users to import home blueprints and furniture models in various formats, as well as export the created plans and renderings.
Top 4. CorelCAD
Supported System: Windows, macOS
CorelCAD is a professional-grade CAD software developed by Corel Corporation, renowned for its powerful 2D drafting and 3D design capabilities. This barndomium design software stands out for its compatibility with industry-standard DWG file formats, ensuring easy collaboration and file sharing. Its robust feature set includes advanced technical design tools, an intuitive interface, a customizable workspace, and photorealistic rendering, making it a versatile and comprehensive solution for creating high-quality CAD barndominium drawings and models.
With its combination of advanced features, user-friendliness, and compatibility with other CAD tools, CorelCAD is a compelling choice for professionals working on barndominium projects or other architectural endeavors
Key Features of Sweet Home 3D
- Industry-Standard Compatibility: It is highly compatible with major CAD formats, including DWG, making it easy to collaborate and share designs with other CAD software users.
- Customization and Automation: Users can customize their workspace and automate repetitive tasks, enhancing productivity and efficiency.
- Advanced Technical Tools: The software includes specialized tools for technical design, ranging from the creation of detailed parts to dynamic blocks.
- Photorealistic Rendering: CorelCAD offers photorealistic rendering capabilities, allowing users to visualize their designs in high detail.
- Efficient Project Collaboration: Features like VoiceNotes enable users to add messages and instructions directly into their drawings, streamlining the design review process.
Top 5. MicroStation
Supported System: Windows
MicroStation, developed by Bentley Systems, is a high-end CAD software renowned for its advanced capabilities in both 2D drafting and 3D modeling. This barndomium design software caters to professionals in architecture, engineering, and construction, offering tools that excel in creating detailed and precise designs for complex projects, including barndominiums. Known for its robust rendering and visualization features, MicroStation enables users to produce photorealistic images and animations, enhancing the presentation and understanding of their designs.
MicroStation is popular for its interoperability with various file formats, efficient data management, and strong support for collaboration, though it may have a steep learning curve for new users.
Key Features of MicroStation
- Versatile Design Tools: MicroStation offers an extensive range of 2D and 3D design tools for detailed architectural and engineering designs.
- Advanced Rendering and Visualization: The software is equipped with advanced rendering tools for creating photorealistic images and animations.
- High Interoperability: MicroStation seamlessly integrates with other Bentley Systems software and supports various file formats for collaborative work.
- Support for Large-Scale Projects: Known for its stability and efficiency, MicroStation is adept at handling large-scale and complex projects with ease.
- Collaborative Design Workflow: The software facilitates teamwork with features that support multiple users working on the same project.
Top 6. Draftsight
Supported System: Windows, macOS, Linux
DraftSight is a feature-rich 2D CAD software and one of the best layout design software.
Known for its proficiency in 2D drafting and design, it is ideal for architectural, engineering, and construction designs, including for projects like barndominiums. Key features include efficient 2D drafting, design, and automation tools for creating, editing, and viewing various files. With its cost-effectiveness, flexibility in design, and compatibility with other CAD software, DraftSight supports a wide range of drafting and modeling needs.
DraftSight’s focus on 2D drafting, combined with its user-friendly nature and affordability, makes it a valuable tool for those looking to create detailed barndominium designs.
Key Features of Draftsight
- Advanced 2D Drafting: DraftSight excels in creating detailed and precise 2D drawings, essential for various types of design work.
- High File Compatibility: It offers seamless compatibility with various file formats such as DWG and DXF, facilitating collaboration with users of other CAD software.
- Customizable Interface: The interface is highly customizable, allowing users to tailor the software to their workflow, which enhances productivity and ease of use.
- Efficient Layer Management and PDF Underlays: These features provide effective organization and integration of reference materials into design projects.
- Affordable and Accessible: With competitive pricing, DraftSight is accessible to a wide range of users, including professionals and individual users.
Top 7. SketchUp
Supported System: Web, Windows, macOS
SketchUp is a 3D modeling software that’s widely used in various industries such as architecture, interior design, engineering, and even barndominium design. Known for its intuitive and easy-to-use interface, this barndomium design software allows users to create, visualize and modify their 3D models easily. Its features include a vast library of pre-built models, an extensive range of design tools, and the ability to create detailed models with accurate dimensions.
SketchUp also supports third-party plugins to extend its capabilities, making it a versatile tool for both professionals and hobbyists to create complex barndominium project.
Key Features of SketchUp
- Intuitive 3D Modeling: SketchUp offers intuitive tools that make 3D modeling accessible, even for beginners.
- Extensive Object Library: The software offers a vast library of pre-made 3D models, known as 3D Warehouse, which users can utilize to speed up their design process.
- Real-Time Visualization: SketchUp offers real-time rendering features, enabling users to see their designs in a realistic environment as they work.
- High Interoperability: It supports a range of file formats, ensuring easy import and export of models and facilitating integration with other software tools.
- Web-Based and Desktop Versions: SketchUp comes in both web-based and desktop versions, offering flexibility in terms of access and usage.
Top 8. Cedreo
Supported System: Web
Cedreo is a web-based home design software primarily targeted at home builders, remodelers, and interior designers. It offers capabilities for creating 2D and 3D floor plans, as well as photorealistic renderings of home designs, including barndominium project. This barndomium design software streamlines the design process with easy-to-use tools, making it suitable for professionals looking to quickly sketch out home layouts and present visual concepts to clients.
Cedreo’s blend of functionality, ease of use, and effective presentation tools make it a go-to solution for residential construction and remodeling.
Key Features of Cedreo
- Efficient 2D and 3D Floor Planning: Cedreo supports detailed floor plans in both 2D and 3D, offering a seamless design experience from drafting to visualization.
- Photorealistic 3D Renderings: The software excels in generating high-quality 3D renderings, providing a realistic view of how the finished project will look.
- Extensive Decoration and Material Library: It supports various customizable home decorations and materials, allowing users to personalize their designs.
- Collaborative Tools: Cedreo facilitates collaboration and feedback, enhancing communication between designers, clients, and other stakeholders.
- Rapid Design and Presentation Creation: It enables professionals to quickly put together and present complete design proposals.
Top 9. PlanningWiz
Supported System: Web
PlanningWiz is an online floor planner tool primarily used for creating detailed room and floor layouts. It offers functionalities for both personal and professional use, including options for real estate, fitness space planning, and interior design. The barndomium design software allows users to visualize room designs in both 2D and 3D formats. Users can customize their designs with a variety of furniture and fixtures, making PlanningWiz suitable for planning and visualizing residential and commercial spaces, including barndominium.
Key Features of PlanningWiz:
- Accessible and User-Friendly: As a web-based tool, it’s accessible from anywhere and offers a user-friendly interface suitable for all skill levels.
- 3D Visualization: The tool provides 3D visualization capabilities, enabling users to see their designs from a more realistic perspective.
- Extensive Product Catalog: This includes a wide range of furniture and fixture options to furnish and decorate the space accurately.
- Integration for E-commerce: The program features integration options for shopping carts, facilitating an interactive shopping experience.
- Customizable for Businesses: Businesses can customize the tool with their branding and product catalog, enhancing customer engagement and sales.
Top 10. Planner 5D
Supported System: Web
Planner 5D is an online and versatile tool for interior design, enabling users to create detailed home designs and floor plans, including barndominium design. This barndomium design software offers extensive customization options with a large library of furniture and decorative items. While praised for its intuitive user interface and ease of use, it also has limitations such as less detailed renderings compared to professional CAD tools. Overall, this software is suitable for DIY enthusiasts and professionals looking for a quick visualization tool.
Key Features of Planner 5D:
- User-Friendly Design Interface: Known for its intuitive interface, Planner 5D simplifies the design process, making it accessible even to beginners.
- Versatile 2D and 3D Design Modes: The tool allows seamless switching between 2D and 3D views, facilitating both detailed planning and realistic visualization.
- High Customization Potential: Users can customize various elements, including textures, colors, and sizes, to fit their specific design requirements.
- Snapshot Function for Realistic Images: The snapshot feature offers high-quality images of designs, showing realistic lighting and shadow effects.
- Cross-Platform Capability: Available on both web and mobile platforms, Planner 5D ensures users can access their projects from anywhere.
Comparison of the 10 Barndominium Design Software
| Type | Pricing Model | Platform | Material Customization | Performance | Stability | Running Speed | |
| ZWCAD | 2D & 3D
|
Free trial provided;
Subscription/One-time Purchase |
Windows, Linux | Yes | High | High | Fast |
| CAD Pro | 2D & 3D | One-time Purchase | Windows | Yes | Moderate | High | Moderate |
| Sweet Home 3D | 3D | Free | Windows, macOS, Linux | Yes | Moderate | High | Moderate |
| CorelCAD | 2D & 3D | Free trial provided;
One-time Purchase |
Windows, macOS | Yes | High | High | Fast |
| MicroStation | 2D & 3D | Free trial provided; Subscription | Windows
|
Yes | High | Very High | Fast |
| DraftSight | 2D | Free trial provided; Subscription | Windows, macOS, Linux | Limited | High | High | Fast |
| SketchUp | 3D | Free / Subscription | Web-based, Windows, macOS | Yes | High | High | Fast |
| Cedreo | 3D | Free trial provided; Subscription | Web-based | Yes | Moderate | Moderate | Moderate |
| PlanningWiz | 2D & 3D | Purchase after design finished | Web-based | Limited | Moderate | Moderate | Moderate |
| Planner 5D | 2D & 3D | Free trial provided; Subscription | Web-based, Mobile | Yes | Moderate | Moderate | Moderate |
Considering the diverse needs in barndominium design, ZWCAD and CorelCAD are the top choices for professional-level architectural design. CAD Pro, SketchUp, and Planner 5D are ideal for DIY enthusiasts and beginners and are easy to use with basic functionality. Sweet Home 3D is a free tool that’s great for interior design, while DraftSight specializes in detailed 2D drafting. MicroStation is ideal for complex and large-scale projects. For quick conceptual design and preliminary planning, Cedreo and PlanningWiz are user-friendly options. Each software caters to specific design needs, from professional architectural work to simple DIY projects.
FAQs About Barndominium Design Software
How Do You Design Your Own Barndominium
Designing your own barndominium involves a blend of creative planning and practical decision-making. Here’s a brief guide with essential steps:
- Determine the style, size, and specific layout you desire, including room functions and unique features.
- Start with basic sketches or use a simple design tool to outline your initial concept.
- Choose software that fits your skill level and design needs, like ZWCAD for detailed plans or SketchUp for simpler designs.
- Develop comprehensive floor plans, detailing room sizes, door/window placement, and structural elements.
- Decide on materials, finishes, and overall aesthetics for both the interior and exterior.
- If possible, use 3D modeling to visualize and refine your design.
Is There Freeware or Barndominium Design Software with a Free Trial?
Yes, there are several barndominium design software options available that either offer freeware or free trials. Sweet Home 3D, for instance, is a free interior design tool suitable for basic planning. Cedreo offers either free trials or free versions with limited features, DraftSight provides a trial of its 2D drafting tools, while Planner 5D and Cedreo allow users to explore basic 2D and 3D design functionalities for free. These trials and freeware versions are ideal for users to experiment with and determine the software’s suitability for their specific design needs.
Conclusion
In conclusion, when it comes to choosing the best barndominium design software, the decision largely depends on individual needs and expertise levels. For professionals seeking advanced CAD capabilities, ZWCAD stands out as a top choice due to its comprehensive features, high performance, and material customization options. However, for DIY enthusiasts or beginners, user-friendly options like CAD Pro and SketchUp are more appropriate. Sweet Home 3D and Planner 5D offer free versions, making them accessible for initial planning and simple designs.
Each software has its unique strengths and limitations, making it important to consider factors like ease of use, pricing, and specific functionalities before making a decision. Ultimately, the right software will not only facilitate the design process but also help in bringing your barndominium vision to life with efficiency and precision.
.png)
