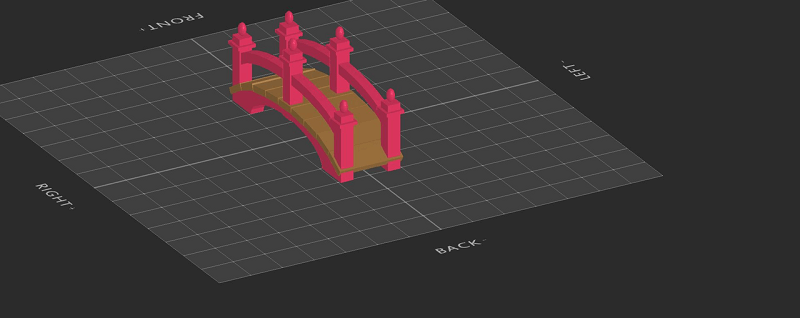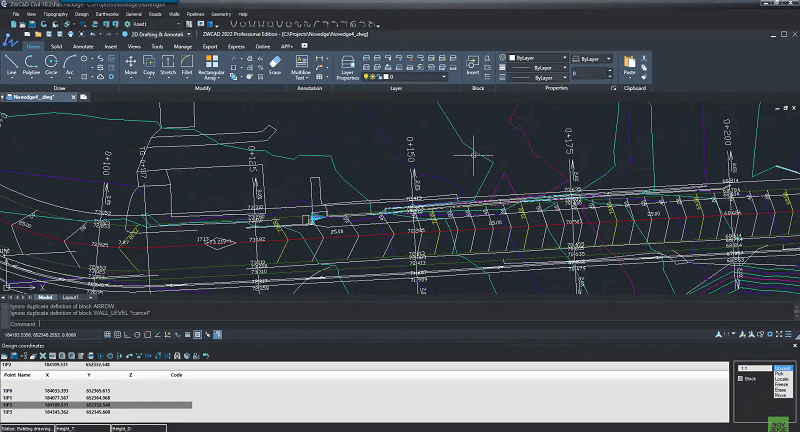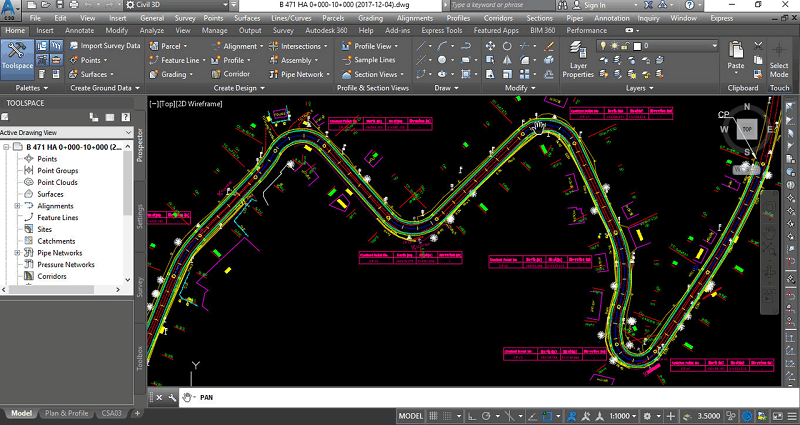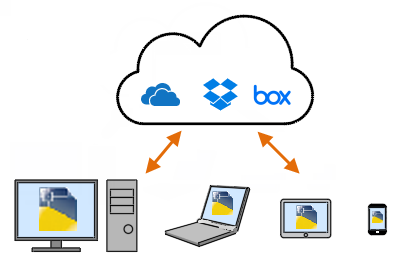Civil engineering, as one of the cornerstones of modern societal infrastructure development, plays a pivotal role. From highways and bridges to buildings and hydraulic structures, our lives are intricately connected to these engineering marvels. However, behind these magnificent projects lie significant challenges, including precision, efficiency, and sustainability, which make CAD an indispensable tool in civil engineering.
CAD technology equips engineers with powerful tools to transform concepts into tangible projects. In this ultimate guide, we delve deep into the significance and benefits of CAD in civil engineering, exploring how it shapes and enhances the civil engineering field, and contributes to a more sustainable and efficient world.
What Is CAD in Civil Engineering?
CAD is a transformative technology that enables civil engineers and architects to create, modify, and optimize designs for a wide range of projects by digitally generating highly precise and intricate 2D drawings and 3D models. CAD is crucial in streamlining the design and planning processes for structures and infrastructure, leading to improved precision, efficiency, and overall project success.
The history of CAD in civil engineering is a tale of innovation and efficiency. Initially, drafting and design tasks were labor-intensive, relying on manual drawings and calculations. However, as technology advanced, so did the capabilities of CAD. The origins of CAD technology can be traced back to the early 1960s, with the first CAD software tools Sketchpad and UNISURF emerged. The 1970s witnessed the creation of Patrick Hanratty’s ADAM program, upon which much of today’s CAD technology is based. These rudimentary programs allowed engineers to create basic 2D drawings and conduct simple design tasks.
In the 1980s and 1990s, CAD systems evolved to support 3D modeling, enabling engineers to design more complex and intricate structures and systems. Various industries, including civil engineering, started to adopt 3D modeling software.
Today, the integration of BIM into CAD software has brought about a new era in civil engineering design. BIM added a layer of intelligence to designs, facilitating collaboration, project management, and data-driven decision-making. As CAD tools continue to evolve, they incorporate advanced visualization and simulation capabilities, so that engineers can now virtually test and analyze designs before physical construction begins.
Throughout this history, CAD in civil engineering has consistently driven progress, enhancing the precision, efficiency, and sustainability of projects. It has become an indispensable tool for engineers, architects, and construction professionals, shaping the future of infrastructure development.
Use of CAD in Civil Engineering
The use of CAD in civil engineering is multifaceted and indispensable. Designers and engineers use civil engineering CAD software to design and manage various projects, which streamlines processes and enhances project outcomes. CAD in civil engineering is typically applied in the development of key infrastructures, including but not limited to:
- Roads and highways
- Bridges
- Pipelines
- Airports
- Ports
- Dams and reservoirs
- Tunnels
- Power plants and transmission lines
- Wastewater discharge systems
It also plays a significant role in some smaller but still essential projects. In industrial settings, it facilitates the design of oilfield facilities and drilling platforms, ensuring the safe and efficient extraction of oil. Moreover, mining engineering facilities rely on CAD for the design of mine shafts and processing plants, vital for resource extraction and processing.
In commercial and entertainment sectors, CAD is a crucial tool for optimizing the design of various facilities. Large shopping centers and commercial complexes benefit from CAD’s ability to maximize space and improve customer flow.
Public services, such as healthcare and education, also leverage CAD in facility design. In medical facilities and hospitals, CAD assists in creating layouts that ensure efficient patient care. In educational settings, CAD optimizes the arrangement of classrooms, labs, and recreational spaces, fostering an ideal learning environment.
Benefits of CAD in Civil Engineering
From the previous discussion, it’s evident that the use of CAD in civil engineering is extensive, which is driven by the multitude of benefits it offers. Now, let’s go deeper into the advantages of CAD in civil engineering.
1. Clear and Easy 2D Drafting
In the world of civil engineering, 2D drafting serves as the foundation for project planning and visualization. Engineers can craft detailed and intricate blueprints, schematics, and layouts with ease, ensuring that the design’s fine details are accurately conveyed.
One of the primary advantages of CAD is its ability to create and edit drawings, models, and designs with a high degree of precision. It streamlines the drafting process, making it clear, efficient, and highly accurate. Additionally, the digital nature of CAD allows for quick revisions and updates, preventing the need to start from scratch in case of design changes.
2. Visualization and 3D Modeling Simulation
The benefits of CAD extend beyond 2D drafting to embrace the powerful dimension of 3D modeling and visualization. Through 3D modeling, stakeholders, including engineers, clients, and construction teams, can gain a comprehensive understanding of the design’s spatial layout, structural elements, and overall aesthetics. This enhanced visualization aids in identifying potential design flaws and refining the project’s conceptualization before construction commences.
3D modeling also facilitates design simulation, enabling engineers to run analyses and simulations that consider real-world factors such as structural stress, wind load, and material properties. These simulations provide valuable insights into how the project will perform under various conditions, leading to more robust and reliable designs.
3. Extremely High Precision and Accuracy
CAD software’s ability to deliver extremely precise designs and measurements has a profound impact on civil engineering, with benefits that extend from design to construction and maintenance.
In the design phase, CAD ensures that every element of a project is meticulously planned. Engineers and designers can create drawings and models with pinpoint accuracy, down to the smallest detail. This level of precision is vital in civil engineering, where even minor errors can have significant consequences.
Furthermore, CAD’s accuracy significantly reduces the margin of error during construction. Contractors and builders can rely on CAD-generated blueprints and plans to construct with confidence, knowing that the designs are reliable and accurate.
During the maintenance phase, precise CAD data assists in facility management and future modifications. Accurate CAD records ensure that maintenance tasks are carried out efficiently and that any necessary updates or renovations are based on a reliable foundation.
4. Drafting Efficiency Improvement and Time-Saving
Efficiency is a crucial aspect of any civil engineering project. With CAD, engineers and designers can quickly create, edit, and revise drawings and designs using digital tools. This not only accelerates the drafting process but also allows for easier corrections, reducing the time spent on manual erasures and redrawing.
CAD software also offers features like parametric design and libraries of standardized components, allowing for the rapid creation of complex designs. Plus, it supports the reuse of designs and components across different projects. These features streamline the drafting process and save valuable time, especially in projects that involve repetitive or standardized elements.
5. Complex Data Handling
Civil engineering projects often involve complex data, from geographical information to structural calculations, environmental considerations, and more. CAD allows engineers to handle and manage this intricate and multifaceted data seamlessly and makes sure that design decisions are based on accurate and up-to-date information.
Additionally, it enables engineers to perform geospatial analysis, making it easier to assess the impact of a project on its surroundings. This is particularly important in environmental and infrastructure projects. For structural engineers, CAD simplifies complex calculations. It can automatically calculate stresses, strains, and load distributions, ensuring the structural integrity of a design.
6. Effective Cost Control
CAD also significantly contributes to effective cost management. It provides precise measurements and quantities for all components of a project. This accuracy enables more reliable cost estimates, reducing the risk of budget overruns.
Plus, it supports cost-benefit analysis, allowing engineers and stakeholders to evaluate different design options based on their financial implications. This feature is crucial for making informed decisions that balance project quality and cost-effectiveness.
7. Data Management and Sustainable Maintenance
Data management is a crucial component of civil engineering, particularly when it comes to the long-term sustainability and maintenance of infrastructure. Civil engineering CAD allows for the centralization of design and project data. This means that all relevant information, including drawings, specifications, and documentation, is stored in one location. Centralization simplifies data retrieval and ensures that all stakeholders have access to the latest project information.
In addition, CAD supports predictive maintenance by providing historical design data and simulations. Engineers can use this data to predict when maintenance will be required, reducing the likelihood of unexpected failures and costly repairs.
8. Environmental Impact and Sustainability
Environmental considerations are increasingly vital in civil engineering, and CAD plays a significant role in evaluating and promoting sustainability in projects. CAD software includes tools for assessing the environmental impact of designs. Engineers can simulate and analyze how a project will affect its surroundings, from ecosystems to air quality. This information is crucial for making informed decisions and addressing potential issues.
CAD software also enables engineers to conduct sustainability assessments, considering factors like life-cycle costs, energy efficiency, and long-term maintenance. These assessments guide the creation of more sustainable infrastructure.
9. Flexible Sharing and Cloud Storage
In the digital age, flexible sharing and cloud storage have become integral aspects of civil engineering projects, and CAD software offers valuable tools in this regard. CAD supports real-time collaboration, allowing multiple team members, stakeholders, and experts to work on a project simultaneously.
It also simplifies data sharing with external partners, clients, and regulatory bodies. Project files can be securely shared, and access permissions can be controlled, allowing for smooth collaboration. Cloud storage offers robust data backup and protection. Project data is stored securely in the cloud, reducing the risk of data loss due to hardware failures or other issues.
10. Project Planning, Collaboration, and Teamwork
Effective project planning, collaboration, and teamwork are essential components of successful civil engineering projects. CAD facilitates project visualization, enabling stakeholders to gain a comprehensive understanding of the project’s scope and design. This visual representation aids in early project planning and decision-making.
Civil engineering projects often require collaboration among various disciplines, including structural engineers, architects, environmental experts, and construction teams. CAD provides a common platform where these experts can collaborate, share information, and contribute their expertise. In such as platform, data is updated in real time, so that all team members are working with the latest project data, maintaining project consistency and reducing errors.
FAQs About CAD in Civil Engineering
Do Civil Engineers Learn CAD? What CAD Programs Do They Use?
Yes. Learning CAD is essential for modern civil engineering practice, as it enhances design capabilities and streamlines the drafting and planning process. The choice of CAD software largely depends on the engineer’s experience and project requirements.
Seasoned civil engineers typically use industry-standard CAD programs like ZWCAD or AutoCAD. These software solutions offer advanced tools, extensive libraries, and comprehensive features tailored to the needs of civil engineering projects.
For those new to CAD, there are user-friendly and free CAD programs available. These options are ideal for beginners looking to get started with CAD without a significant learning curve.
Read Also: 8 Best 2D & 3D CAD Software for Beginners in 2023
What Are the Types of CAD Software for Civil Engineering?
In civil engineering, CAD software comes in various types, each with distinct roles and functionalities that cater to different aspects of the design and construction process.
- 2D CAD Software – 2D CAD software primarily focuses on creating two-dimensional drawings and plans. These tools are invaluable for tasks such as drafting floor plans, site layouts, and schematics. 2D CAD software is often used in the initial design and planning stages of civil engineering projects.
- 3D CAD Software – 3D CAD software takes design to the next dimension by allowing engineers to create detailed three-dimensional models. It is instrumental in visualizing complex designs, assessing structural integrity, and conducting simulations to evaluate real-world performance. Engineers use 3D CAD to gain insights into how a project will look and function in three dimensions.
- BIM (Building Information Modeling) Software – BIM software goes beyond traditional CAD by incorporating data-driven elements into the design process. BIM models are intelligent, storing not only geometric and visual data but also information related to materials, equipment, maintenance schedules, and more. BIM allows for in-depth collaboration, improved decision-making, and comprehensive project management.
>> Discover free floor planners
What Are the Challenges and Limitations of CAD in Civil Engineering?
While CAD has revolutionized civil engineering, it also comes with certain challenges and limitations.
- Complexity and Learning Curve: CAD software can be complex, especially for beginners. Learning to use advanced features effectively can be time-consuming. Novice users may face difficulties in harnessing the full power of CAD tools, potentially leading to less efficient workflows.
- Hardware Requirements: CAD software often demands powerful hardware, including high-performance computers and graphics cards. Meeting these requirements can be costly. Limited access to top-tier hardware may hinder some engineers’ ability to use CAD software optimally.
- Software Costs: Many professional CAD solutions come with licensing fees, which can be expensive for individual users or small firms. Cost constraints may limit access to advanced CAD software, especially for budget-sensitive projects.
- Model Accuracy: While CAD models are highly accurate, discrepancies between the digital model and the real-world construction can occur, potentially leading to on-site challenges. Achieving perfect alignment between the digital design and the physical construction remains a challenge.
What Are the Future Trends in CAD for Civil Engineering?
The future of CAD in civil engineering is filled with exciting possibilities that promise to improve efficiency, sustainability, and innovation in the industry. Here are some exciting trends that may influence the way civil engineers work and design in the coming years.
- Cloud-Based CAD: Cloud-based CAD solutions will continue to gain popularity. These platforms offer enhanced collaboration, remote access, and scalability, allowing teams to work seamlessly from different locations.
- Generative Design: Generative design tools are emerging, enabling engineers to explore numerous design alternatives and automatically generate optimal solutions based on specified criteria. This trend will lead to more innovative and efficient designs.
- Artificial Intelligence (AI) and Machine Learning: AI and machine learning will be increasingly integrated into CAD software. These technologies will assist engineers in tasks like automated design optimization, error detection, and predictive maintenance.
- Augmented Reality (AR) and Virtual Reality (VR): AR and VR technologies will revolutionize the design review and presentation process. Engineers will use AR and VR to visualize projects in a more immersive way, improving communication with clients and stakeholders.
- 5G Connectivity: The rollout of 5G technology will further enhance real-time collaboration, cloud-based CAD usage, and remote project access. This high-speed connectivity will transform the way CAD is used in civil engineering.
Are There Any Training and Skills for CAD in Civil Engineering?
Indeed, there are many online training resources for skills in CAD in Civil Engineering. You can try searching on Udemy or YouTube. While learning, you may want to focus on the following relevant skills:
- Design and Drafting Skills: Engineers should possess strong design and drafting skills, enabling them to create accurate and detailed drawings and plans. This skill is vital for translating design concepts into tangible representations.
- Geometric and Spatial Understanding: Engineers need a solid grasp of geometry and spatial relationships to ensure that CAD models and designs accurately reflect real-world structures and landscapes.
- Data Management Proficiency: Engineers should be skilled in data management, including file organization, version control, and documentation. This ensures that project data is well-organized and accessible.
- Regulatory and Compliance Knowledge: Engineers must be knowledgeable about local building codes, regulations, and safety standards. Compliance with these requirements is a fundamental aspect of project success.
As you gain experience working with CAD software, your proficiency will naturally improve. Beyond the mentioned skills, it’s crucial to emphasize effective communication and teamwork in your professional environment. Additionally, make a commitment to continuous knowledge expansion through lifelong learning.
Conclusion
As this guide has illustrated, CAD in civil engineering is not only a tool but a catalyst for progress. Before the application of CAD tools in civil engineering, engineers had to rely on hand-drawn sketches. The advent of CAD significantly bridges the gap between imagination and implementation, fostering precision, efficiency, and sustainability. It empowers engineers, designers, and project stakeholders to build a better, more connected world.
In this article, we provide a comprehensive overview of CAD’s applications in civil engineering, its history, and the benefits it brings. I hope that through this comprehensive guide, you’ll gain insights into the importance of CAD in civil engineering, and stay informed about the latest trends and applications in the field.
.png)






