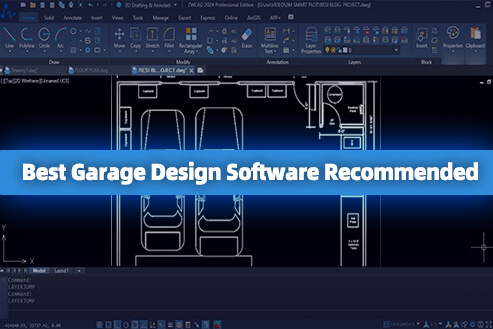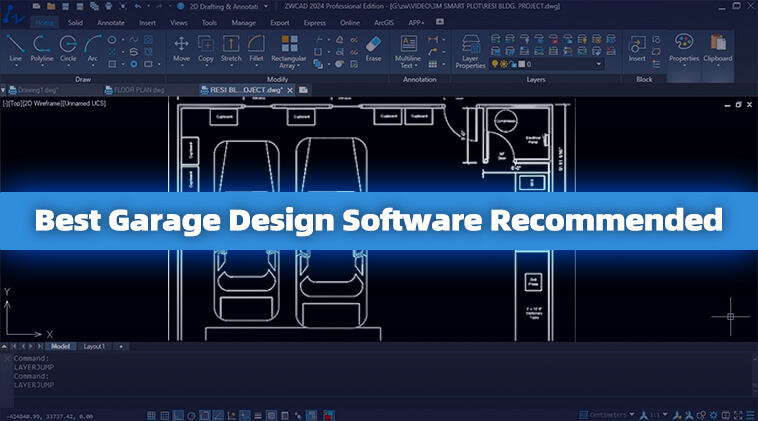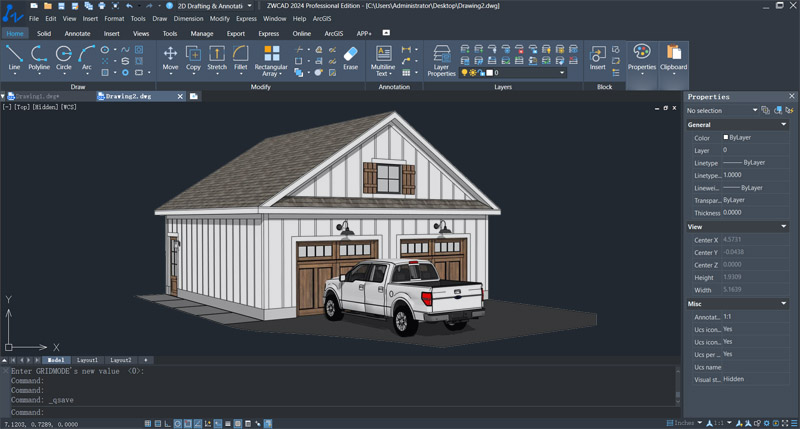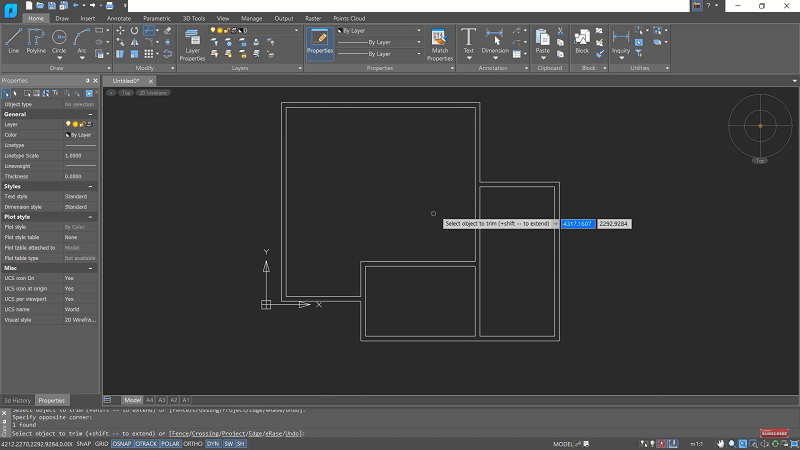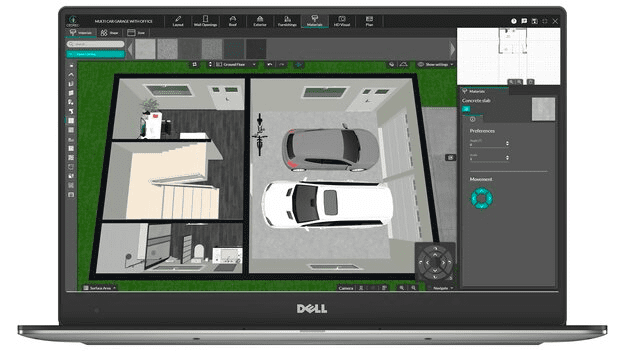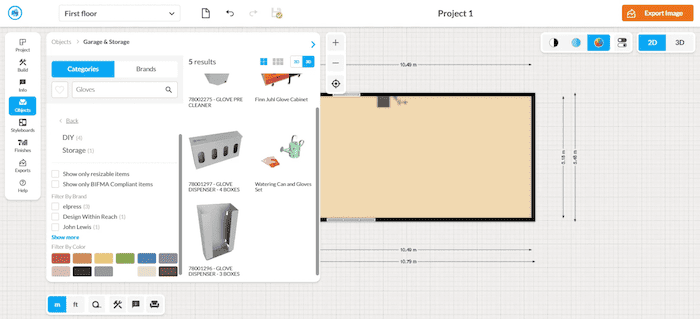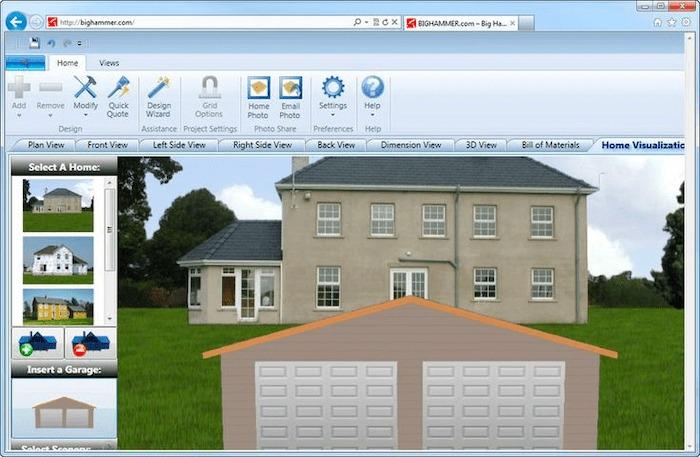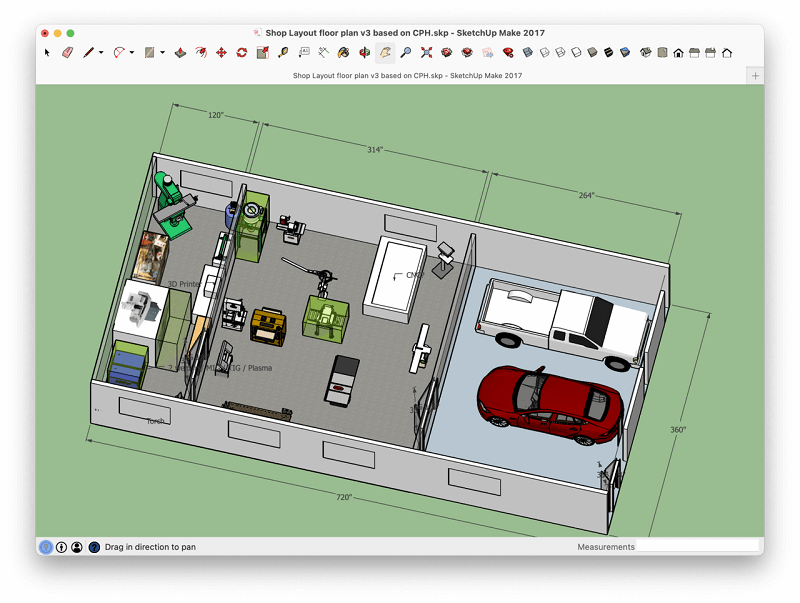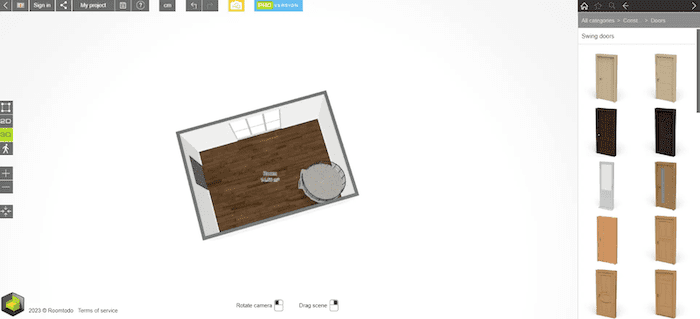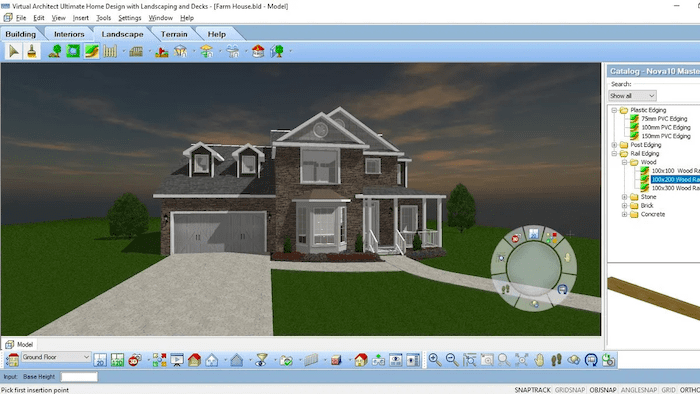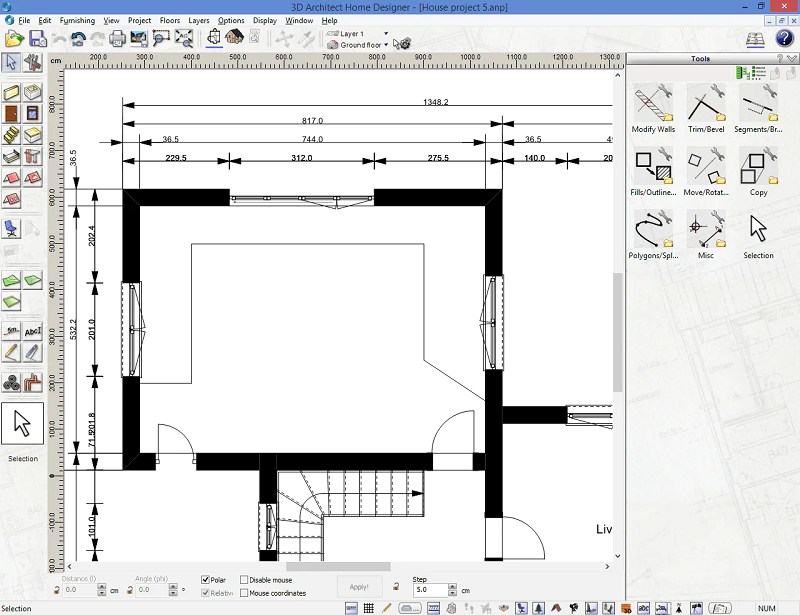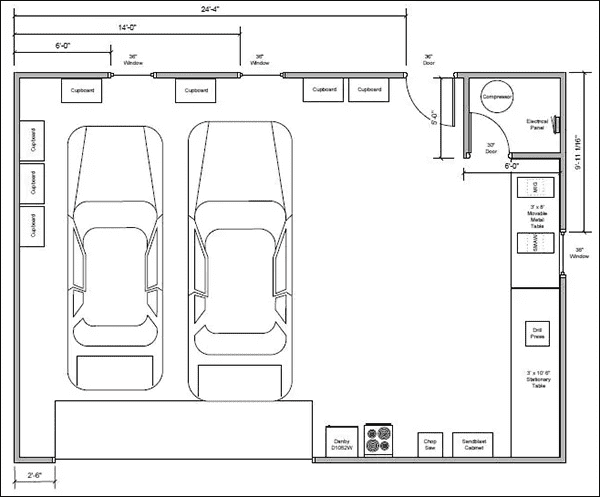In our modern life, garages have become more than just car shelters, they serve multiple roles such as workshops, storage areas, or even gyms, making them a versatile extension of your home. A well-designed garage not only enhances the functionality of the space but also adds value to your property. In this case, garage design software becomes an essential tool that allows homeowners and professionals to efficiently visualize and plan the space.
In this article, we’ll introduce the 10 best garage design software to help you make an informed decision, whether you’re planning to build a new garage, remodel an existing one, or simply explore the possibilities. We’ll take an in-depth look at both free and paid options, covering their key features, usability, and how they can meet your specific garage design requirements.
Contents
- 1. Key Features to Look for in Garage Design Software
- 2. The List of the 10 Garage Design Software (Features Included)
- 3. A Quick Comparison of the 10 Garage Design Software
- 4. FAQs About Garage Design Software
- 5. Conclusion
Key Features to Look for in Garage Design Software
When choosing garage design software, it is important to focus on specific features. Here are some key features and their importance in real-world applications:
Floor Plan Drawing and 3D Visualization
The ability to draw accurate 2D floor plans and perform 3D visualization is fundamental and critical to garage design. While 2D floor plans lay out the basic framework of the design, ensuring precise design planning efficiently, 3D visualization enhances these designs and offers a realistic view of the final layout and its details for designers and homeowners.
Dimension and Measurement Tools
Dimensioning and measuring tools are vital in garage design as they ensure the accuracy and practicality of the design. These tools are critical for both aesthetics and functional utility. With these tools, users can utilize space efficiently, avoid wasted materials, and ensure that the final garage construction matches the design.
Material Library
A rich library of materials can greatly simplify the design process. With a large number of icons or 3D materials available, the designer can simply select and drag these elements into the garage design. It also provides a variety of options for customization, helping users to experiment with different styles and finishes quickly.
Export and Share Functionality
Export and share features in design software allow users to easily share designs in a common format with others such as family members, architects or contractors. This is crucial for getting feedback and suggestions that can facilitate the entire project during the actual garage construction process.
| Related Article: |
The List of the 10 Garage Design Software (Features Included)
Now that we’ve identified the basic features that garage design software should have, let’s dive into the top 10 options that are user-friendly, versatile, and capable of meeting a variety of design needs and preferences.
Top 1. ZWCAD
ZWCAD is versatile and cost-effective CAD software known for its advanced 2D drawing and 3D modeling capabilities, serving as an excellent choice for garage design. With ZWCAD, users can easily create precise garage floor plans and photorealistic 3D models of garage designs.
This garage design software supports parametric design, letting users add geometric and dimensional constraints for easy layout changes and efficient reuse of garage components. It also excels in creating realistic surface appearances by allowing customization of materials and textures, from floors to walls and furniture, which is ideal for achieving a realistic look in garage interiors. Its powerful 3D rendering capabilities, combined with these customization options, significantly enhance the realism and precision of garage design projects.
In addition, ZWCAD offers multi-core processing for faster operation, high precision for detailed designs, and features like cloud sharing and smart annotation, catering to anyone looking to design or remodel a garage.
Note:
ZWSOFT has released ZWCAD Flex, a subscription-based CAD solution currently available exclusively in the United States and Canada.
Users outside these regions are encouraged to contact their local ZWSOFT sales team to explore perpetual license options for ZWCAD.
Key Features of ZWCAD:
- Advanced 3D Rendering: Provides detailed and realistic visualizations, crucial for accurately depicting the final outcome of garage designs.
- Realistic Material and Texture Customization: Offers extensive options for material and texture customization, enhancing the authenticity of garage designs.
- Hardware Acceleration: Utilizes the GPU for enhanced graphics processing, allowing for smooth navigation through detailed garage designs.
- APIs for Customization: Supports LISP, VBA, ZRX, and .NET, enabling easy integration of third-party applications and customization.
- Cloud Sharing with CAD Files: Supports the sharing, viewing, and editing of CAD files via CAD Pockets on mobile platforms.
- Parametric Design: Enables the use of geometric and dimensional constraints, making it easy to adjust garage layouts and reuse design components efficiently.
Top 2. nanoCAD
nanoCAD is a professional-grade CAD program known for its DWG compatibility and full-featured design experience, suitable for a wide range of industries, including garage design. The support for the DWG file format ensures seamless interoperability with other CAD systems and easy sharing of drawings with clients and collaborators.
This CAD software offers a comprehensive toolset for both 2D and 3D drafting, extended by specialized modules catering to various professional needs in fields like engineering, architecture, and construction. Other features include efficient printing, advanced dimensioning functions, reusable blocks and reference support, dynamic input, and IFC support, which significantly facilitates the garage design process.
Furthermore, nanoCAD offers a customizable and user-friendly interface, command line support, and a robust API for easy customization and third-party application integration. Its ease of use, high compatibility, and robust features make it a reliable garage design software for both professionals and beginners.
Key Features of NanoCAD:
- Native DWG Compatibility: Offers native support for the DWG file format, ensuring seamless file sharing and interoperability.
- 2D Drawing and 3D Modeling Tools: Provides a suite of tools for both 2D drafting and 3D modeling for visualizing the final result of garage designs
- Specialized Modules: Supports modules tailored to specific professional needs in fields like engineering, architecture, and construction.
- Highly Customizable: Provides options for interface and tool customization, such as tool palettes, macros, and scripts.
- Open API Support: Offers an open API that supports automation and customization using popular programming languages.
Top 3. Cedreo
Cedreo is leading online home design software that streamlines the process of creating detailed floor plans and 3D models for home builders, remodelers, and interior designers. With a focus on detached garage designs, Cedreo offers efficient 2D and 3D floor planning and photorealistic 3D visualization to help clients visualize their future garages in real-world scenarios.
As a garage design software online, Cedreo allows for easier collaboration and accessibility, as designs can be created and modified from any location with an internet connection. It enables users to quickly sketch floor plans, add roofing, and customize exterior and interior elements, essential for garage and home design projects. It also includes features such as a vast library of furnishings, customizable templates, and more.
When it comes to cost management, Cedreo offers features to help efficiently generate project estimates, which is a key step to consider in garage design.
Key Features of Cedreo:
- Intuitive Online Interface: The cloud-based nature allows users to work from anywhere, with no need for complex installations or powerful hardware.
- Efficient 2D and 3D Floor Planning: Enables the quick creation of both 2D and 3D detached garage plans.
- Photorealistic 3D Visualization: Users can produce high-quality and photorealistic 3D renderings to visualize their garages
- Extensive Object Library: Boasts an extensive library of customizable pieces of 3D furniture, objects, and surface coverings, aiding in interior and exterior design.
- Cost Estimation Tools: Includes features for efficient cost estimation, allowing designers to prepare budgets for their projects quickly.
Top 4. Floor Planner
Floorplanner is a free and online-based floor planning tool that allows users to create and share interactive floor plans, including garage designs. It offers an easy-to-use platform that doesn’t require any technical background, making it accessible for both professionals and casual users.
Designed to be intuitive and accessible, this software allows users to effortlessly create floor plans in 2D and visualize them in 3D with simple drag and drop. It offers a wide range of design options, including furniture and material choices, making it suitable for planning home renovations, office layouts, or event spaces. Floorplanner also offers an auto-furnish option, which helps to simplify the design process and save time.
This free 3D garage design software offers a free basic version so that users have access to essential functionalities without any cost. Also, the software has an iPhone and iPad app, providing an online platform that facilitates sharing and collaborating on garage designs with families or designers.
Key Features of Floor Planner:
- User-Friendly Interface: A straightforward drag-and-drop editor simplifies the design process for beginners
- Vast Object Library: Allows users to complete their garage design with over 150,000 items to furnish and decorate floor plans
- 2D and 3D Rendering: Produce images in both 2D blueprints and 3D models with high quality.
- Project Sharing: The online-based feature enables users to share projects and collaborate with others online.
- Design Assistance: Tools like Room Wizard and Magic Layout provide quick setup and design ideas.
Top 5. Bighammer Garage Designer
Bighammer Garage Designer is a Windows-based software for designing and planning garages efficiently. Users can start their garage designs quickly, choosing from multiple building preferences and creating custom designs to suit their needs. The 3D visualization capabilities further bring a realistic view for homeowners.
The garage design software offers a range of powerful design tools suitable for both professionals and DIY enthusiasts. It allows users to customize their garage layouts, including the placement of doors, windows, and other structural elements, and offers features like roofing, siding, and materials. It also offers a variety of design templates and a drag-and-drop interface for easy use.
Additionally, Bighammer Garage Designer offers multi-view capabilities, including realistic shading and 3D rotation for a comprehensive look at the design. It also allows users to print custom shopping lists and plans, streamlining the process of material acquisition and construction.
Key Features of Bighammer Garage Designer:
- Web-Based Nature: The software is Windows-based and accessed via a web browser, convenient for users to create garage designs from anywhere.
- Ease of use: Provides user-friendly interface, multiple templates and various sample designs to simplify design operation for DIY enthusiasts
- Multi-View Options: Offers multi-view 3D visualization, allowing users to see their designs from different angles with realistic shading.
- Customizable Options: Users can choose materials and styles that complement their homes and garages.
- Printable Plans: The tool allows the printing of detailed plans and shopping lists for project execution.
Top 6. SketchUp Pro
SketchUp Pro is professional 3D modeling software widely used in various fields. It’s particularly popular for its versatility in creating detailed architectural designs, including garage layouts and structures. Known for its advanced 3D modeling and realistic rendering capabilities, SketchUp Pro can bring garage designs to life with photorealistic visualizations.
With its intuitive interface, this garage design software caters to all levels of designers, from professionals to hobbyists. Apart from advanced 3D modeling and robust rendering options, it includes other features such as the ability to create detailed drawings and plans, an extensive library of pre-built models, and extensive options for customizing and enhancing garage models and designs.
Available on desktop and web devices, including tablets and iPads, SketchUp Pro offers great flexibility and convenience in the garage design approach. It also supports various file formats for easy integration with other design software.
Key Features of SketchUp Pro:
- Ease of Use: Intuitive features and a navigable interface make it suitable for both beginners and professionals.
- 3D Modeling and Realistic Rendering: Advanced 3D modeling capabilities allow for detailed garage designs and photorealistic visualizations.
- Extensive Object Library: Access to numerous pre-made models for quicker design processes.
- Cloud Storage: Offers unlimited cloud storage for project designs, ensuring easy access and management.
- Robust Tools: Provides a range of powerful tools to facilitate designs, such as the measurement box, auto-alignment tools and walkthrough option.
Top 7. RoomToDo Garage Planner
Roomtodo Garage Planner is an online free tool designed for creating garage layouts and designs. This garage design software online allows users to design a garage space that caters to various needs, from parking and storage to workshops.
With this tool, users can effortlessly draw precise layouts, create a realistic photo project and perform virtual tours of the garage space. This software enables effective zoning within the garage for different purposes, such as storage or workspace areas. It also allows for the marking of ventilation passages and electrical points, crucial for functional garage design. Besides, it offers furniture arrangements so that users can arrange and customize furniture easily.
Its flexibility and ease of use make one of the best free garage design software, as well as an excellent choice for various design needs for both personal and professional use.
Key Features of Roomtodo Garage Planner:
- User-Friendly Interface: Simple navigation and an attractive interface make it easy for anyone to use.
- 3D Garage Planner: Enables users to create detailed 3D models of their garage space.
- Customization Options: Offers the ability to upload personal textures, designate ventilation passages, and mark electrical points.
- Space Zoning: Allows for effective zoning within the garage, useful for allocating separate areas or workshops.
- 3D Virtual Tours: Offers the ability to perform virtual tours and create realistic photo projects of the garage space.
Top 8. Virtual Architect Garage Interior Design
Virtual Architect Garage Interior Design software offers a range of features that make it a robust tool for designing and visualizing garage spaces. It’s part of the Virtual Architect software series, known for its user-friendly interface and powerful design capabilities.
Virtual Architect enables realistic 3D design and visualization, allowing simultaneous changes in both 3D and 2D plans. It offers photorealistic rendering capabilities, including accurate natural lighting effects, to visualize interiors at different times of the day. This makes it one of the best interior design software for garages.
This software supports integration with digital photos, enabling users to import digital photos into their designs, and allowing for better visualization of how new designs will integrate with existing spaces. In addition, for projects that extend beyond the garage, it offers landscaping tools, including a plant encyclopedia and terrain modeling.
Key Features of Virtual Architect:
- Photorealistic 3D Visualization: Enables realistic design and viewing of garage interiors in 3D.
- Complete Electrical Planning: Users can plan detailed electrical layouts, including outlets, switches, and home networking systems.
- Automatic Roofs and Advanced Drawing Tools: Provides tools for creating custom roofs and advanced drawing tools for more precise design.
- Extensive Interior Decorating Options: It includes an extensive materials library with a wide range of options for paints, fabrics, flooring, and more.
- Ease of Use: The software is designed for users with no prior design experience, featuring a wizard-driven interface and drag-and-drop simplicity.
Top 9. 3D Architect Home Designer Expert
3D Architect Home Designer Expert is versatile and user-friendly home design software that caters to a wide range of users, from self-builders to professional architects. It is especially useful for designing house plans, including detailed garage designs.
This garage design software offers an extensive library of materials and textures for both interior and exterior design, offering numerous customization options for garage design. With it, users can create accurate and scaled floor plans and elevations, which are essential for submitting plans and visualizing designs.
Other key features include advanced design tools for planning floor layouts, detailed roof and ground 3D modeling, comprehensive documentation and support, interactive elements in designs, and more.
Key Features of 3D Architect Home Designer Expert:
- Floor Plan Creation and 3D Modeling: Allows users to produce accurate and scaled floor plans and visualize their designs comprehensively and realistically.
- Elevation Design: Users can create detailed elevation views, which is crucial for submitting plans and understanding the real-world design.
- Versatile Design Tools: Provides tools for a wide range of design projects, from simple renovations to complex house extensions.
- Material and Texture Libraries: Offers extensive libraries for interior and exterior design, offering a wide range of options for customization.
- User-Friendly Interface: Designed for ease of use, suitable for users with varying levels of experience in design.
Top 10. CAD Pro
CAD Pro is comprehensive CAD software, particularly effective for designing detached garage plans. It is designed to cater to both professionals in the field and DIY enthusiasts, with a focus on ease of use and versatility.
CAD Pro offers specialized features for designing detached garages, including layout planning, material selection, and storage solutions. This garage design software includes smart tools for quick and precise design, enhancing the creation of professional-quality detached garage floor plans. With customizable design options, users can personalize their garage designs with various materials and textures, allowing for a high degree of customization.
What’s more, this software supports various file formats for easy collaboration and sharing, and enables users to easily share garage blueprints with contractors or clients, streamlining the design and construction process.
Key Features of CAD Pro:
- Smart Drawing Tools: Includes smart tools for quick and precise design, making it easier to create high-quality detached garage floor plans.
- Customizable Design Options: Users can customize various aspects of their garage design, including dimensions, materials, and layout.
- Drafting and Dimension Feature: Advanced drafting tools and accurate dimensioning capabilities ensure precise designs and realistic visualization.
- Blueprint Sharing: Facilitates easy sharing and collaboration of garage blueprints with contractors or clients
- Specific Garage Design Features: Offers specialized tools for designing detached garage designs.
A Quick Comparison of the 10 Garage Design Software
Here’s a comparison table of the 10 best garage design software above
| 2D/3D | Price | Supported File Formats | Supported Systems | Customizable Materials | Stability | Performance Speed | |
| ZWCAD | Both | $322/year; $899/lifetime | DWG, DXF, DWF, etc. | Windows, Linux | Yes | High | Fast |
| nanoCAD | Both | $319/year | DWG, DXF, etc. | Windows | Yes | High | Moderate to Fast |
| Cedreo | 3D | $490/year | Proprietary | Web-based | Yes | High | Moderate |
| Floor Planner | Both | Free | Proprietary | Web-based | Limited | High | Moderate |
| Bighammer Garage Designer | 3D | Free | Proprietary | Windows | Limited | Moderate | Moderate |
| SketchUp Pro | Both | $349/year | SKP, STL, PNG, etc. | Windows, Mac | Yes | High | Fast |
| RoomToDo Garage Planner | 3D | Free | Proprietary | Web-based | Yes | Moderate | Moderate |
| Virtual Architect | Both | $99.99 | Proprietary | Windows | Yes | High | Moderate to Fast |
| 3D Architect Home Designer | Both | £149.00 (Approximately $188.86) | DXF, DWG, PDF, etc. | Windows | Yes | High | Moderate |
| CAD Pro | Both | $99.95 | DXF, DWG, PDF, etc. | Windows | Yes | High | Moderate to Fast |
Choosing the best garage design software depends on a variety of factors, such as your specific needs, level of expertise, budget, and more. For professionals working on complex and detailed projects, ZWCAD, nanoCAD and SketchUp Pro are the first choices, offering advanced 3D modeling and an extensive library of materials. If you are a DIY enthusiast or need a more user-friendly interface for your home projects, Virtual Architect, 3D Architect Home Designer Expert and CAD Pro are the ideal choices, as they are not only easy to use, but also powerful.
For those on a budget, Floor Planner and RoomToDo Garage Planner offer free versions for basic to medium-sized designs, and like Cedreo and Bighammer Garage Designer they also offer the convenience of online access.
Ultimately, you’d better choose the best software for your home’s garage design based on the complexity of your project, the level of user experience, your specific design requirements, etc.
FAQs About Garage Design Software
How Do I Design a Garage Layout?
Since modern garages have become multifunctional, designing a garage layout requires careful consideration of the primary function of the space, as well as your storage needs to plan for storage space, or electrical needs to plan for a power layout. Here’s a streamlined process:
- Step 1. Confirm Requirements – Determine the primary use of the garage, and decide whether your garage will be used for parking, storage, workshop, or a combination of these functions. This decision will guide the entire design process.
- Step 2. Measure the Space – Take precise measurements of the garage, including the width, length, and height, noting the dimensions of vehicles and planned storage or work areas. This step is crucial for efficient space utilization.
- Step 3. Consider Layout Options – Plan vehicle space to ensure there is enough room for parking and opening doors. Allocate storage areas, such as shelves or cupboards, and ensure they do not obstruct vehicle access. If a workshop area is required, set aside an area for workbenches and tool storage, taking into account proximity to electrical outlets.
For users primarily focused on simple floor plan layouts, utilizing a basic 2D online CAD tool is an excellent recommendation. These tools are user-friendly, often free or very affordable, and provide sufficient functionality for creating straightforward garage layouts.
How to Ensure Accurate Measurements in Garage Design Software?
To ensure accurate measurements while using garage design software, it’s important to use the tools and features of the software effectively, and continuously check and recheck measurements as you add or modify elements in your design. Here’s how you can achieve precision:
- Choose the Correct Starting Point: Begin your design from a fixed and accurate point in your garage, like a corner or a notable architectural feature. This helps maintain proportion and scale throughout the design.
- Use Precise Dimension Tools: Most design software comes with dimensioning tools, such as straight-line measurements, angle measurements, and so on. Use these tools to take precise measurements of walls, furniture and vehicles.
- Set the Correct Units: Before starting, set the software to the units you’re comfortable with (e.g., feet, meters). Using consistent units throughout the design process is critical for accuracy.
- Calibrate the Software: If the software allows, calibrate it according to real-world measurements. This could involve adjusting scale settings to match real dimensions.
- Utilize Grids and Snap-to-Features: Grids help in aligning objects accurately, while snap-to-features ensure elements are placed at precise points or intervals.
- Use Reference Lines: Creating reference lines such as straight lines or alignment lines helps maintain alignment and consistent measurements throughout the design.
Conclusion
In summary, this article provides an overview of the best 10 free and paid garage design software options, ranging from full-featured tools like ZWCAD and SketchUp Pro to affordable web-based solutions such as Floor Planner and RoomToDo. In addition, the article provides insights on how to design a garage layout and how to ensure accurate measurements in these software programs, which is crucial for the success of your project.
For anyone embarking on a garage design project, the choice of software should match your specific needs, expertise, and the complexity of the project. Consider factors such as ease of use, budget, design requirements, etc. By utilizing the right software and following the right steps, you can effectively plan and implement a garage design that achieves both functional and aesthetic goals.
.png)
