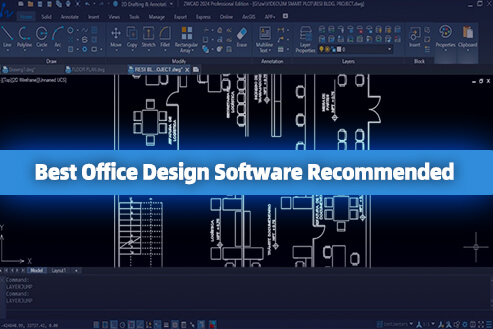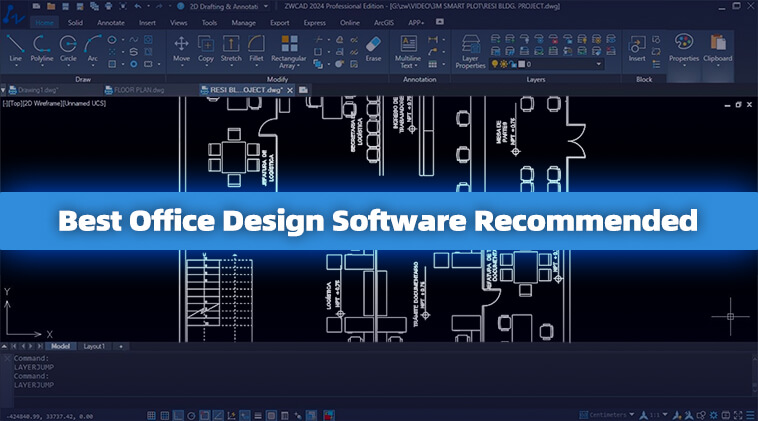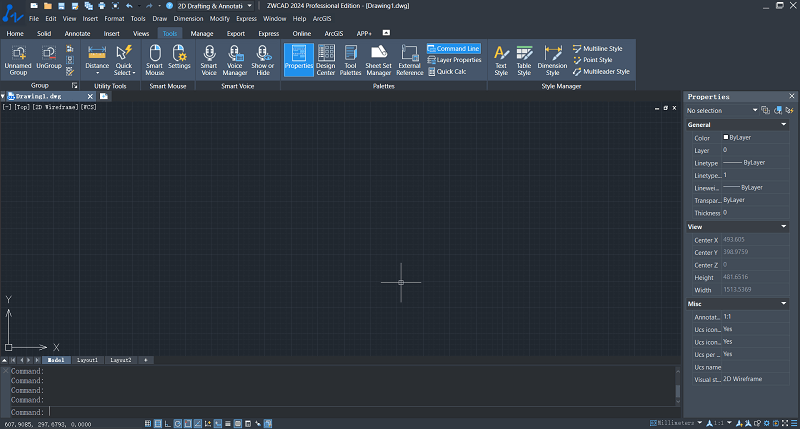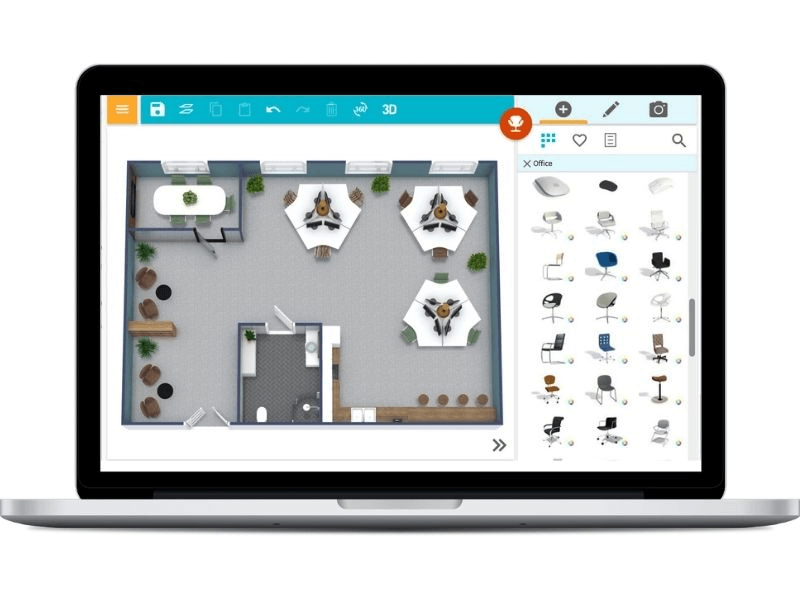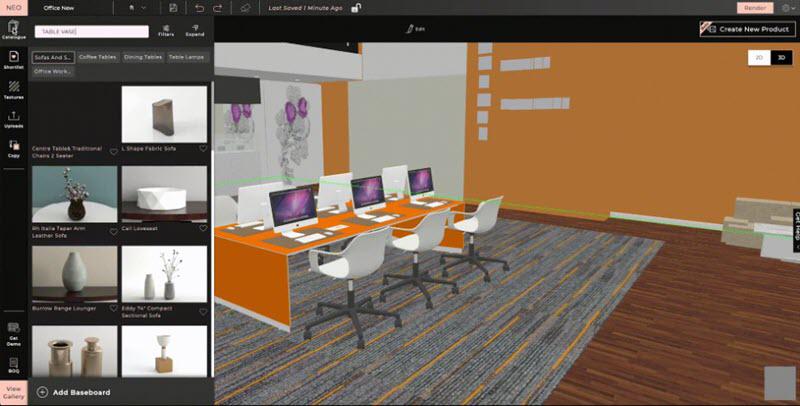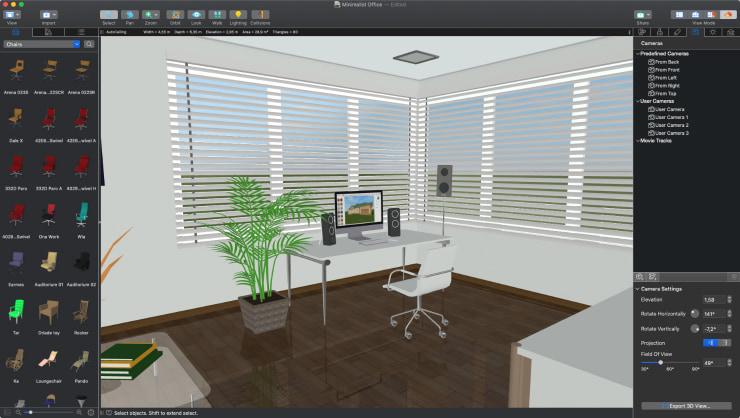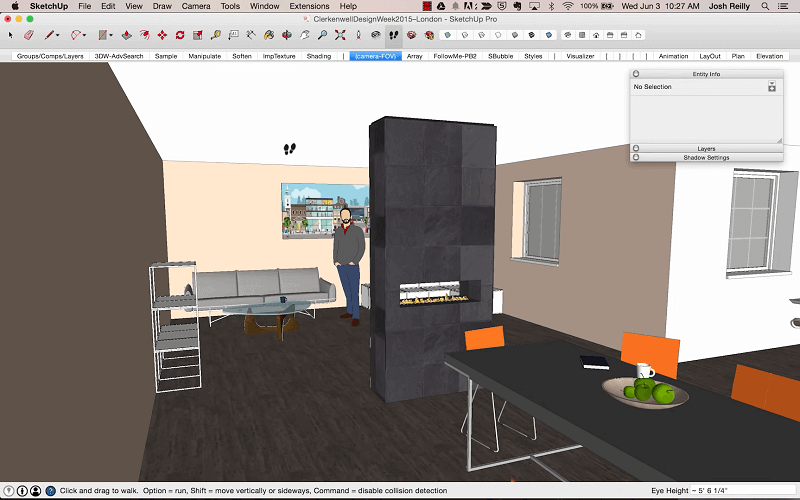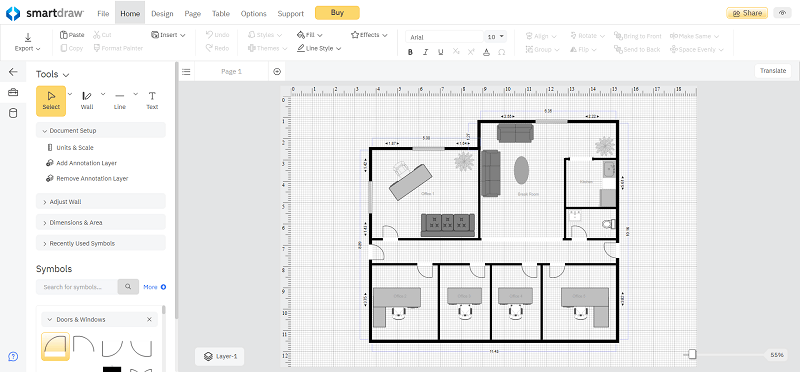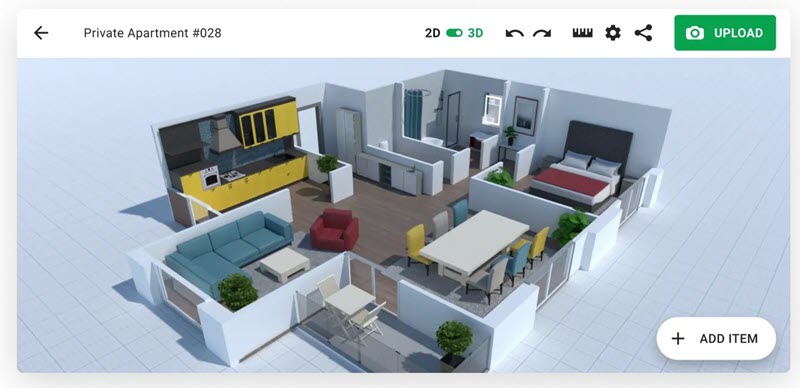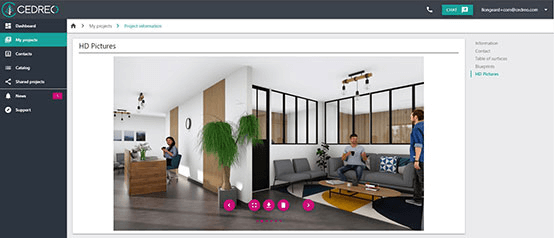Want to design an office or refurnish it, but don’t know where to start? You might as well consider office design software for help, which enables you to easily experiment with different furniture arrangements, room configurations, and overall flow to maximize the efficient use of space.
Moreover, you can explore various interior design options to achieve a cohesive and professional look that aligns with the company’s brand and values. This also helps save businesses significant time and money. To create functional, aesthetically pleasing, and efficient office spaces, you may learn your way around these 8 top picks of the year. Now, let’s check out which is your best choice here.
Key Considerations to Keep in Mind When Choosing Office Design Software
First of all, it’s essential to make clear what office design software that you’re looking for. Here are some key factors you can take into consideration.
- User-Friendliness – Offer an intuitive and user-friendly interface that makes it easy for you to navigate and utilize its features effectively.
- Design Capabilities – Provide tools and functionalities to plan and visualize the layout, furniture placement, and overall design aesthetics, as well as create both 2D floor plans and 3D visualizations.
- Material Library – Include a wide range of pre-built material options that lets you customize and add materials to achieve the desired look and feel for the office design.
- File Compatibility – Support various file formats for importing and exporting designs that ensure compatibility with other design tools and facilitate easy sharing of drawings and collaboration with team members or external stakeholders.
- Stability – Choose software that is stable and reliable with minimal bugs or crashes. Unstable software can disrupt the design process, cause data loss, and lead to frustration and delays.
- Pricing – Consider the cost of the software, including any subscription fees or licensing charges.
Explore the 8 Best Office Design Software
Now, let’s take a close look at the best office design software of 2025 with detailed introductions, pros & cons, and pricing. You can get your optimal solutions here.
Top 1. ZWCAD
Best for: Beginners and professionals
Overview: ZWCAD is a top-rated CAD tool for office design that enables architects, engineers, and designers with the necessary tools to bring their creative visions to life. As the best office design software, it makes it easy for anyone to create floor plans in 2D and visualize the layout of your office in 3D. Its advanced 3D rendering capability lets you apply lighting effects, shadows, reflections, and other visual enhancements to create a realistic representation.
Note:
ZWSOFT has released ZWCAD Flex, a subscription-based CAD solution currently available exclusively in the United States and Canada.
Users outside these regions are encouraged to contact their local ZWSOFT sales team to explore perpetual license options for ZWCAD.
What’s more, ZWCAD allows for customization that enables you to choose from a bunch of furniture, appliances, walls, windows, flooring, etc. Meanwhile, it supports a wide range of formats like DWG, DXF, DWT, SAT, STL, PDF, IFC, JPG, PNG for smooth collaboration. Being light and powerful, ZWCAD works ultra-fast in both opening CAD files and designing office layouts while offering exclusive features like Flexiblock, Point Cloud, Smart Plot, Smart Mouse, Smart Select, etc.
Pricing: Starts at $322 for a year, $899 for lifetime
Source: ZWCAD
| Pros | Cons |
|
|
Top 2. RoomSketcher
Best for: Beginners
Overview: RoomSketcher is a budget pick for those who want to plan and create office layouts with ease. It rolls out an app for Windows, macOS, iOS, and Android that can be used almost anywhere. Being a helpful layout design software, it provides intuitive drag-and-drop drawing tools that allow you to create your office layout in minutes. You don’t need to be a CAD expert to use this app. The app also offers built-in measurement tools to ensure that you create an accurate floor plan in 2D.
Once you have created the basic layout, RoomSketcher offers a wide array of materials and furnishings to bring your office design to life. You can choose from a vast library of office furniture, including desks, chairs, partitions, storage cabinets, and more. With the virtual camera feature, you can instantly view your office design in 3D snapshots. This gives you a realistic representation of your space and allows you to assess the overall look and feel of your design.
Pricing: Starts at $2/project/month
Source: RoomSketcher
| Pros | Cons |
|
|
Top 3. Foyr Neo
Best for: Beginners
Overview: Foyr Neo is a powerful online office design software that allows you to create stunning and professional office floor plans and designs in both 2D and 3D models. With an extensive library of over 60,000 3D models, including fixtures, furniture, finishes, tiles, and textures, it lets you easily drag and drop these models into their office layouts. This helps you quickly and effortlessly furnish and decorate the virtual spaces of your office.
Foyr Neo also offers a seamless transition between 2D and 3D views that can switch between plan view and 3D visualization effortlessly. As a powerful interior design software, it lets you visualize the interior space of your office designs in high-quality detail. This allows you to present your ideas to clients or stakeholders with ease. Besides, Foyr Neo is designed to be intuitive and user-friendly, so you can create office floor plans and designs without any prior CAD knowledge.
Pricing: Starts at $59/month
Source: Foyr Neo
| Pros | Cons |
|
|
Top 4. Live Home 3D
Best for: Beginners
Overview: Live Home 3D is a versatile office design software that provides users with the tools and features necessary to draw professional 2D floor plans and create 3D visualizations for office planning and renovation. Available for Windows, iOS, iPadOS, and macOS, the software simplifies the office design process, making it smooth and easy. With its pre-designed office templates, you can utilize one of them as a starting point or draw inspiration from one.
It also provides a range of essential tools, such as the Wall and Arc Wall tools, which enable you to easily design and modify floor plans. Moreover, you can draw room spaces, trace blueprints, add color-coded areas, and include dimensions and annotations on the floor plan. Meanwhile, you can switch to the 3D mode at any time to immerse yourself in a realistic representation of the office design. Live Home 3D allows you to export floor plans as JPEG, PDF, PNG, TIFF, or BMP images for sharing and collaboration purposes.
Pricing: Starts at $4.99/month or $9.99/year
Source: Live Home 3D
| Pros | Cons |
|
|
Top 5. SketchUp
Best for: Professionals
Overview: SketchUp is a lightweight 3D modeling software that is also widely used in the field of office design. Whether you’re planning a new office layout or renovating an existing one, it offers a comprehensive solution for commercial interior design projects. From furniture and fixtures to office equipment and decor, you have access to a wide range of pre-made components. Its extensive library saves time and effort in creating custom models, and ensures that the office design accurately reflects real-world elements.
Thanks to its standout 3D modeling capabilities, you can create detailed and realistic representations of office spaces. The software also supports complex geometry for the creation of intricate architectural details and intricate furniture designs. While it’s a cloud-based platform, SketchUp enables you to easily share the office design, collaborate in real time, and receive feedback from stakeholders. Better yet, it provides 3D office design software free online with a limited 3D warehouse for anyone to get started.
Pricing: Free version provided; Advanced version starts at $119/year
Source: SketchUp
| Pros | Cons |
|
|
Top 6. SmartDraw
Best for: Beginners
Overview: SmartDraw is an amazing and user-friendly online 2D office design software that allows you to create professional and visually appealing office designs in minutes. With a wide range of features and a comprehensive library of symbols and templates, this online 2D CAD tool simplifies the process of designing office spaces, cubicles, conference rooms, and more. Unlike traditional design programs, it provides you with pre-designed office templates and examples that eliminate the need to start from scratch.
You can simply input the dimensions of your office space and customize the layout based on your specific requirements. In addition, its extensive library of office symbols can be easily dragged and dropped onto the design canvas. This saves time and effort, especially for those who may not have prior experience in office design. With SmartDraw’s team collaboration features, multiple team members can work on the same office plan simultaneously, leave comments, and provide feedback in real time.
Pricing: Starts at $9.95/month
Source: SmartDraw
| Pros | Cons |
|
|
Top 7. Planner 5D
Best for: Beginners
Overview: Planner 5D is an online platform that offers a wide range of office design tools for creating 2D floor plans and 3D office interior designs. Thanks to its easy-to-use interface and powerful features, it lets you bring your office design ideas to life, whether you are a beginner or a design expert. Due to its simplicity, it’s easy to create functional and visually appealing office spaces while you can draw walls, add connectivity elements, place furniture, and make finishing touches with just a few clicks.
Also, Planner 5D provides thousands of furniture items, wallpaper options, and floor coverings to choose from. Additionally, it offers templates and plan samples for those who prefer a quicker and more streamlined design process. This allows you to create your dream office design with ease. With a click of a button, you can turn 2D floor plans into virtual models with realistic visualization. Besides, Planner 5D is accessible on various platforms, including the web, iOS, Android, macOS, and Windows for anyone to design projects from anywhere.
Pricing: Starts at $19.99/month or $5/month, billed annually
Source: Planner 5D
| Pros | Cons |
|
|
Top 8. Cedreo
Best for: Beginners
Overview: Cedreo is a leading 2D & 3D office design software that empowers both beginners and professionals in the field of office design to create stunning and functional office layouts in a matter of minutes, even without a CAD background. The software allows you to easily create open office floor plans, add lighting and decor, and even incorporate partial walls to delineate workspaces.
When it comes to 3D office design, Cedreo excels in providing high-fidelity representations of layouts. It offers an extensive library of detailed models for furnishings, fixtures, and decor that lets you customize the color and texture of surfaces and materials. With its cloud-based rendering production, you can generate photorealistic renderings of your office designs in just a few minutes. As a free office design software, Cedreo allows you to start one project for free with 5 renderings available.
Pricing: Starts at $49/project
Source: Cedreo
| Pros | Cons |
|
|
A Quick Comparison of the 8 Office Design Software
After going through the 8 best office design software of 2025, let’s grasp the idea of the overall comparison among them in the following chart.
| Type | Platforms | Custom Materials | Speed | Stability | Pricing | Best for | |
| ZWCAD | 2D & 3D
|
Windows, Linux, iOS, Android | √ | Fastest | Stablest
|
|
Anyone |
| RoomSketcher | 2D & 3D | Windows, Mac, iOS, Android | √ | Medium | Stable |
|
Beginners |
| Foyr Neo | 2D & 3D | Online | √ | Medium | Medium |
|
Beginners |
| Live Home 3D | 2D & 3D | Windows, macOS, iOS | √ | Medium | Stable |
|
Beginners |
| SketchUp | 3D | Windows, macOS, iOS, Android, web | × | Fast | Medium |
|
Professionals |
| SmartDraw | 2D | Online | × | Medium | Medium |
|
Beginners |
| Planner 5D | 2D & 3D | Online | √ | Medium | Medium |
|
Beginners |
| Cedreo | 2D & 3D | Online | √ | Medium | Medium |
|
Beginners |
Most recommendations in this guide are suitable for beginners with an intuitive interface. If you don’t want to download any software, online tools like SmartDraw, Foyr Neo, Planner 5D, and Cedreo are worth a shot. If you’re a professional architect, designer, or builder, then SketchUp is recommended. However, if you’re looking for a way to become an expert in any industry, ZWCAD is a light and easy CAD software that allows for customizing features to align with your needs.
FAQs About Office Design Software
Can Office Design Software Accommodate Different Office Sizes and Structures?
Yes, the office design software mentioned above can accommodate different office sizes and structures. These tools are designed to be flexible and adaptable for you to create office layouts for a wide range of spaces, from small offices to large corporate environments. You can pay attention to the parametric design capabilities when picking a suitable choice.
What File Formats Are Used by Office Design Software for Exporting and Sharing Designs?
The most common formats are JPG, PNG, PDF, DWG, STL, etc. However, it’s important to note that the availability of specific file formats may vary depending on your specific requirements in office design. It’s recommended to check the software’s documentation or features list to determine the supported file formats for exporting and sharing designs.
Conclusion
Office design software can significantly improve efficiency and productivity by automating certain tasks. With the ability to quickly generate floor plans, experiment with different layouts, and visualize designs in 3D, you can save time and effort compared to traditional manual methods. If you work on office design projects that involve creating detailed floor plans, 3D visualizations, and customized layouts, get the best pick like ZWCAD here to streamline your workflow.
.png)
