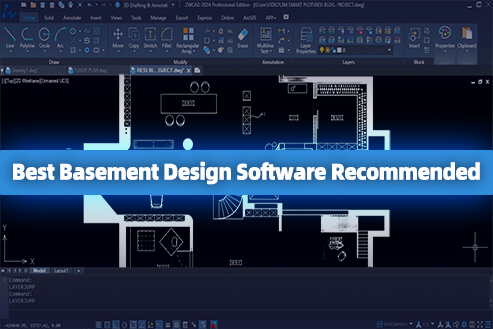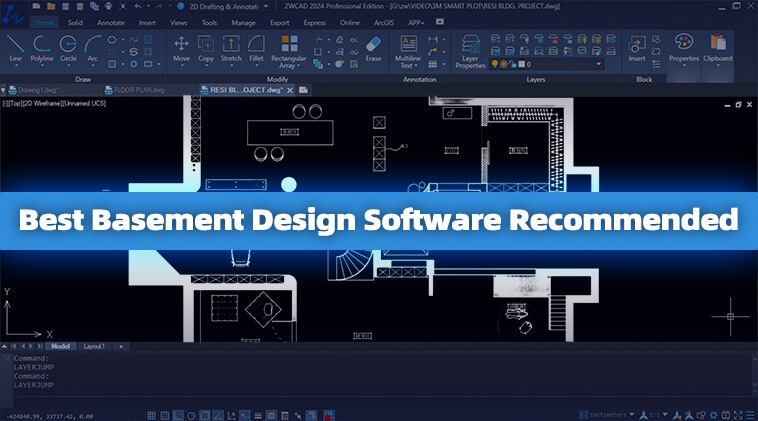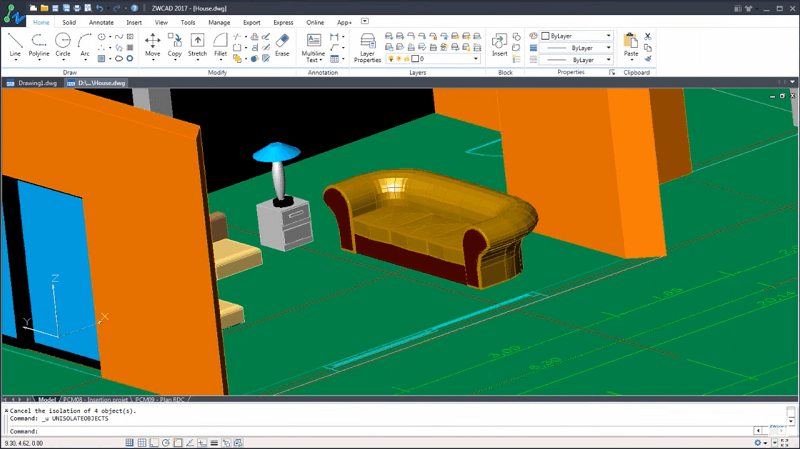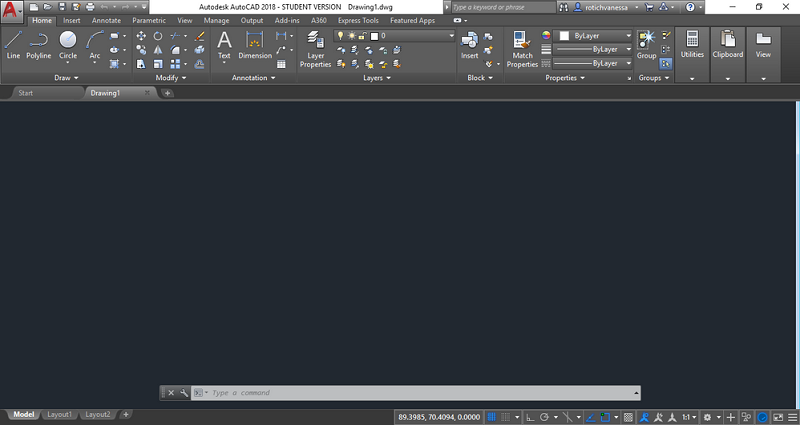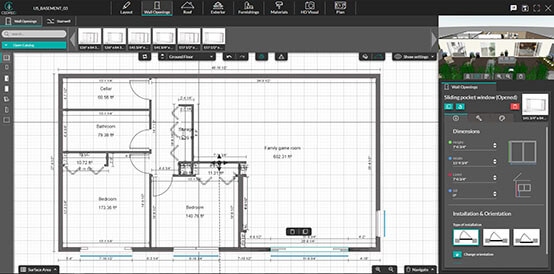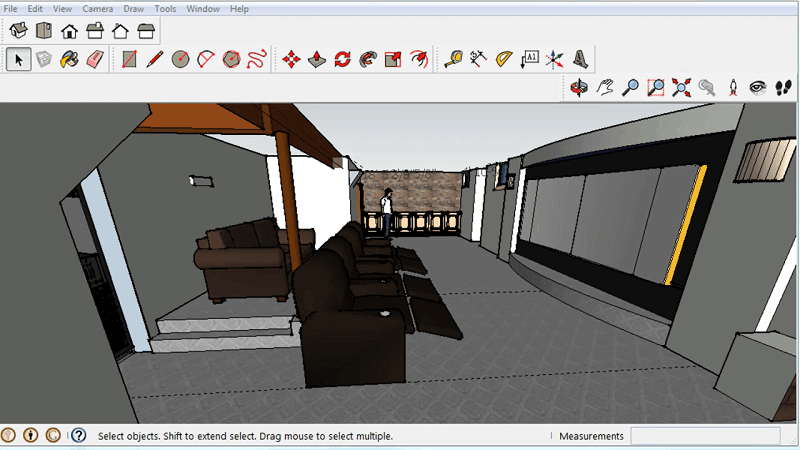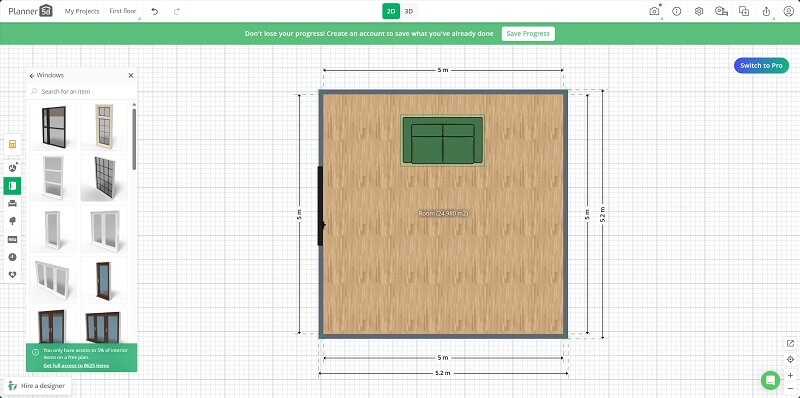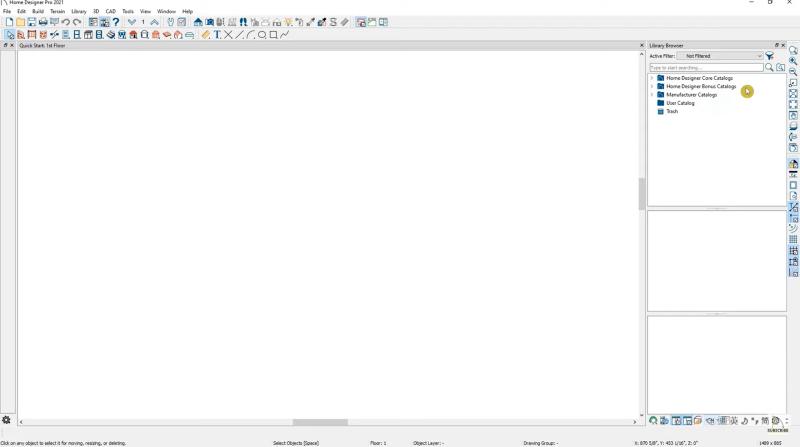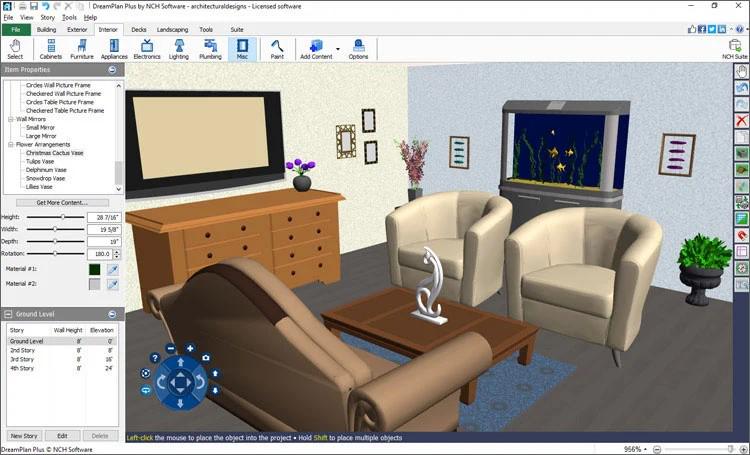Basement design software is a specialized tool designed to assist architects, interior designers, and homeowners in planning and arranging basement spaces. In today’s landscape, an increasing number of designers are turning to basement design software to aid them in completing their projects.
These software tools enable designers to swiftly create and modify design proposals, reducing the time spent on manual drawings and intricate calculations, thereby enhancing overall design efficiency and accuracy. Simultaneously, these tools provide a wealth of features and design options, offering users greater creative space. Moreover, with the integration of technologies such as virtual reality (VR) and augmented reality (AR), users can use the software to preview and optimize their basement design proposals in virtual environments.
As basement design software has become an indispensable tool in the modern architecture field, the importance of selecting the right software cannot be overstated. This article compiles 7 best basement design software of 2024. If you find yourself uncertain about choosing the most suitable software or facing challenges amidst the multitude of options, join us in exploring this basement design software review. These software solutions are all worth trying out.
| Related Articles: |
Content
- Part 1. How to Choose the Right Basement Design Software
- Part 2. The Top 7 Basement Design Software Reviews
- Part 3. A Comparison of the 7 Basement Design Software
- Part 4. FAQs About Basement Design Software
How to Choose the Right Basement Design Software
The efficiency and accuracy of the design process are critical factors, and a modern basement design software that suits your needs can significantly enhance your work efficiency while reducing the likelihood of errors. Furthermore, it opens up more innovative possibilities for both you and the homeowner. So, what factors should we consider in the selection process? Before introducing the 7 choices, let’s first take a look at how to choose the ideal basement design software.
Software Features to Look for
When selecting an ideal basement design software, you should consider some key features to ensure a comprehensive and efficient design process.
- Sketch Basement Floor Plans: The best basement design software should offer intuitive tools for sketching detailed basement floor plans. This includes the ability to customize essential layout elements such as room dimensions, wall placements, and entry points.
- 3D Modeling and Virtual Reality Technology: A powerful basement design tool should provide robust 3D modeling capabilities, allowing for immersive exploration and evaluation of the design. This enhances not only your understanding but also that of your clients.
- Material Customization and Color Selection Tools: Look for software with tools that allow you to customize materials for walls, floors, and other structural elements. Additionally, an extensive color selection feature ensures that your design reflects the desired atmosphere and meets your client’s preferences.
- Budget and Resource Planning Functionality: If necessary, choose a tool that offers features for estimating and tracking project costs. Budget planning is made more accessible with tools that allow you to monitor expenditures and allocate resources efficiently.
- Integration with Other Tools: Seek software that seamlessly integrates with other design and architectural tools, which can foster a cohesive approach to your projects. Compatibility with industry-standard file formats ensures smooth communication and sharing of designs with team members and stakeholders.
- Innovative Lighting Design: Designing a basement requires special attention to lighting due to the restricted access to natural light. Therefore, when selecting basement design software, it is crucial to focus on whether it offers rich lighting settings. This includes the ability to strategically position artificial lights in the virtual model of the basement, create various lighting moods and atmospheres, incorporate warm and cool light settings, simulate natural light, and more. These features set it apart from the requirements of landscape design software.
Ease of Use
When selecting basement design software, considering its ease of use is paramount. Opt for a tool with a user-friendly interface as it plays a crucial role in facilitating a seamless workflow. The ease with which users can navigate through tools, access features, and manipulate design elements significantly contributes to the efficiency of the design process.
For beginners, choosing software with a shallow learning curve is advisable. A steep learning curve not only prolongs the onboarding process but also diminishes user motivation, particularly for newcomers. Therefore, selecting software with a shallow learning curve ensures that designers can quickly adapt, leading to increased productivity and creativity.
Additionally, as most basement design software operates on computers, it may pose inconveniences for users who frequently travel or work from various locations as they need to access and modify designs on the go. Hence, the software’s mobile compatibility becomes a key consideration. A software solution that seamlessly extends its functionality to mobile platforms enhances flexibility and collaboration, catering to the evolving needs of modern users.
Software Maintenance and Technical Support
Opting for basement design software with high-performance capabilities ensures smoother handling of complex projects and intricate details, enabling designers to navigate and modify elements with ease. High-performance software also translates to faster file-loading speeds, eliminating delays and ensuring a more efficient workflow.
Updates and Versioning are also key considerations for sustainable software use. Regularly updated software not only introduces new features but also addresses security vulnerabilities and enhances stability. A well-maintained and up-to-date tool reflects the commitment of the developers to provide users with a reliable and feature-rich solution.
When encountering software issues, the best course of action is to seek customer support services. Therefore, having a responsive and knowledgeable support team is essential for the best basement design software. This ensures that users can promptly resolve issues, navigate challenges, and maximize the utility of the software.
The Top 7 Basement Design Software Reviews
Now that we have a clear understanding of the key considerations when selecting basement design software, let’s delve into the reviews of the top 7 choices.
Top 1. ZWCAD
In our ranking, ZWCAD takes the top spot because it encompasses all the considerations we’ve outlined for the best basement design software. It is a versatile software that combines 2D drafting and 3D modeling functionalities for basement design.
In terms of 2D drafting, ZWCAD prioritizes user efficiency, offering exclusive features such as Smart Plot and Smart Select, aimed at minimizing the number of clicks needed to complete operations compared to other design software. The 3D modeling capabilities of ZWCAD are outstanding. It allows users to create mesh and solid models directly or based on existing 2D drawings, making it easy to create and modify 3D models with various modeling tools.
APIs enable developers to extend, customize, and automate CAD software functions by writing scripts, plugins, or external programs. ZWCAD allows the use of APIs, enabling programming for specific tasks such as creating custom tools, generating reports, and automating repetitive tasks to meet the needs of advanced users.
ZWCAD is a highly customizable software that supports personalized materials and textures. Whether you want to customize the appearance of your basement floor, walls, or furniture surfaces, this software empowers you to do so. Moreover, it allows the incorporation of furniture, lighting fixtures, and various decorative elements for creating more realistic basement scenes.
For collaborative projects, ZWCAD is an ideal choice. It supports designer teams in sharing design drawings with stakeholders, ensuring the smooth progress of the project. Adding to its portability is ZWCAD Mobile, a mobile CAD software available on Android and iOS platforms, enabling mobile sharing, viewing, and editing of CAD files.
Pros:
- One-time payment, cost-effective in the long run.
- Integration of 2D drawing and 3D modeling
- High performance and fast running speed
- Extensive customization options
- Simple interface, newbie-friendly
- Innovative features for enhanced efficiency
Cons
- Not compatible with Mac
- not compatible with some versions of AutoCAD
Top 2. AutoCAD
The second software on our list is the well-known AutoCAD, a professional CAD tool widely recognized in the design industry. If you have familiarity with the design field, you likely know that AutoCAD is instrumental in accelerating designs, whether in 2D or 3D. It boasts a suite of auxiliary features that make it particularly suitable for industrial applications. AutoCAD integrates seven studies, covering architecture, mechanical engineering, map 3D, MEP (mechanical, electrical, plumbing), electrical design, plant 3D, and raster design toolsets. This extensive integration enables it to meet diverse design needs, including those related to basement design.
In 2D drafting and drawing, AutoCAD excels in quickly drafting dimensions, utilizing dynamic blocks, and offering customizable text settings. AutoCAD goes beyond basic design functionalities; it can automate various tasks such as comparing drawings, replacing blocks, counting objects, creating schedules, and more, significantly enhancing your workflow efficiency.
Moving into the 3D modeling realm, the software allows you to apply realistic lighting effects and achieve highly realistic 3D modeling. Whether your design is simple or complex, AutoCAD empowers you to seamlessly transform 2D layouts into intricate 3D models. Additionally, you have control over materials for the model and can set up lighting for presentation purposes.
AutoCAD extends its accessibility by offering a mobile version, allowing you to work on your designs anytime, anywhere, and through the web. However, it’s important to note that while AutoCAD is a powerful tool, its high cost may not be justified for users solely involved in minor basement remodeling without professional design commitments.
Pros
- Time-saving and increased accuracy
- Versatile in many industries
- Specific drafting tools
- 3D image creation
Cons
- High price tag
- Steep learning curve
- High computer processing power
- Overwhelming for basement design only
Top 3. Cedreo
Cedreo specializes in basement design with its dedicated online basement design planner. This tool caters to home builders, remodelers, and interior designers, allowing them to swiftly create both 2D and 3D basement layouts within minutes.
When drawing the basement floor plan layout, users can either import an existing project or start from scratch. Cedreo boasts a library containing over 50 window and door types, facilitating the easy insertion of markers for doors and windows once the floor plan is drawn. The dimensions of the preloaded window and door units are also customizable. The software offers a product library with over 3,000 furnishing and decorating items. So, you can also add furniture such as tables, chairs, couches, beds, and TVs, and customize color and dimensions within the application as you like.
The online software also supports custom finishes, enabling users to choose from carpet, wood, vinyl, or tile flooring and customize it according to their preferences. The tool provides a realistic representation of how the basement will look in different lighting conditions and angles.
As users draw the 2D layout, the software simultaneously displays the design in a 3D view, saving time in the drawing process. The 3D floor plan features a vast library of 3D furnishings, including packs of grouped and fully decorated items to expedite the design process.
In comparison to the preceding software options, Cedreo’s online tool is more specialized in basement design. While its features may not be as comprehensive, it provides a streamlined process for completing entire basement designs. The online tool’s key highlight is its speed and ease of use, allowing users to finish a basement design in a matter of minutes. Additionally, its online accessibility enables users to access floor plans from anywhere and make changes on the go.
Pros
- Create both 2D and 3D floor plans.
- Extensive library with preloaded furnishing models for faster design.
- Simultaneous 2D and 3D design display.
- Instant generation of photorealistic 3D renderings.
- Fast and easy access
- Customization options for various design details.
Cons
- Less feature-rich compared to desktop software.
Top 4. SketchUp
SketchUp is a 3D modeling software developed by Trimble, with the primary goal of enabling users to effortlessly create and modify 3D models without the need for an in-depth understanding of complex modeling concepts. Therefore, while it does include 2D drawing tools, SketchUp’s main focus is on 3D design.
Known for its simple and efficient modeling approach, SketchUp allows users to use basic drawing tools to create the structure and layout of a basement in 3D space. The Push/Pull tool, for instance, facilitates the easy extrusion of flat shapes into 3D structures.
Designers can utilize SketchUp to plan the spatial layout of a basement, including walls, partitions, stairs, and more. The use of components and organizational features streamlines the management and adjustment of different elements within the space.
SketchUp also supports the addition of various materials and textures, allowing designers to simulate the appearance of different materials within the basement. This aids clients and teams in better understanding the design concept and making more realistic previews.
One distinctive feature of SketchUp is its access to Trimble’s 3D Warehouse, an online resource library housing hundreds of thousands of models. Users can find a plethora of free and paid 3D models for basement design, including furniture and plants, which can be directly imported into their projects.
In the realm of basement design, lighting plays a crucial role. SketchUp enables users to simulate different lighting conditions, including natural and artificial lighting, aiding in the evaluation of brightness and ambiance within the basement interior.
Pros
- Multiple versions, including a free web-based edition and affordable software options.
- Prominent 3D modeling and visualization capabilities.
- Extensive library of free 3D models.
- User-friendly with simple operations.
Cons
- Limited 2D functionality compared to other tools.
Top 5. Planner 5D
Planner 5D is free 2D/3D basement design software that allows you to effortlessly complete basement designs in three simple steps. In 2D mode, you can create floor plans and design layouts with furniture and various home items. The software’s standout feature is the ability to switch to 3D at any time to explore and edit your design from different angles.
With high flexibility, Planner 5D enables users to edit colors, patterns, and materials, creating unique furniture, walls, floors, and more for the basement. Users can even adjust item sizes to achieve the perfect fit. The software boasts a vast 5000+ item catalog, providing a comprehensive selection of elements to add to your basement.
Despite being free basement design software, Planner 5D offers a range of features. Users can utilize the Renders feature to capture their designs as realistic images, incorporating shadows, lighting, and rich colors to make their work resemble a photograph.
As an online design tool, Planner 5D covers all platforms with full synchronization, allowing users to open files and edit designs anytime, anywhere. Designed for amateur designers, the software boasts a user-friendly interface with no learning curve.
Pros
- Free and easy to use.
- Ability to use other people’s designs as templates.
- Render designs in 3D.
- Web and desktop apps are available for all operating systems.
Cons
- Basic functionalities with limited advanced options.
Top 6. Home Designer Software
Home Designer Software is a specialized tool focusing on interior design, making it an excellent choice for basement design. The software begins with well-thought-out floor plans, providing tools to create various floor plan variations. Users can place and arrange walls, windows, and doors for their basement projects.
Lighting is crucial in basement design, and Home Designer Software excels in this aspect. Users can add natural and man-made lighting, place light fixtures, adjust light intensity, and define the time of day and location for the most realistic lighting effects. The software even allows the creation of an entire electrical plan with a circuit diagram.
In addition, the software’s 3D library boasts thousands of objects for interior design. It supports customization, allowing users to accessorize styles, and change wall colors, flooring styles, and materials to bring their basement designs to life. After completing the design, users can visualize their interior space in 3D, creating 3D models and virtual tours in minutes. Different camera angles offer a comprehensive view of the design from every perspective. What’s more, Home Designer Software has the ability to export Home Designer models for viewing on phones, tablets, or the web.
Pros
- Comprehensive tools covering the entire basement design process.
- Ability to save 360° panoramic renderings of home designs.
- Support for inserting the latest furniture and accessories.
- Customization options for basement wall colors, flooring textures, and more.
- Multiple lighting settings to choose from.
- Offers both rental and purchase options in packages, catering to a wider range of users.
Cons
- The purchase pricing plan may be somewhat expensive for students.
Top 7. DreamPlan Home Design Software
The final software on our list is DreamPlan Home Design Software, and true to its name, it stands out as a comprehensive home design software for Everyone, capable of turning your dream home into a reality.
Creating floor plans for your basement becomes a straightforward and efficient process with DreamPlan’s intuitive interface. The software provides a time-saving solution by offering pre-built rooms that users can easily incorporate into their floor plans, ensuring both efficiency and design accuracy.
A notable feature of DreamPlan is its commitment to user exploration and customization. Users can experiment with colors and textures before finalizing their design, thanks to the software’s Texture Library. This library allows users to explore various color and texture schemes for elements like roofs, walls, floors, decks, and fences. Notably, users have the option to leverage the built-in texture library or import their own textures, providing a high level of personalization.
Moreover, DreamPlan goes a step further by supporting the import of image files. This feature empowers users to create custom textures for elements such as wallpaper and floors, adding a distinctive and personal touch to their designs.
Focusing on 3D design, the software offers an extensive selection of 3D models accessible through online searches. This feature enables users to enrich their projects by easily incorporating additional elements from a vast online database.
DreamPlan ensures a dynamic and immersive design experience by allowing seamless transitions between different viewing modes. Whether in 3D, 2D Rendered, or 2D Blueprint views, users can visualize their basement design from various perspectives. This flexibility contributes to a more comprehensive understanding of the project, aiding users in making informed and creative design decisions.
Pros
- Intuitive interface
- Pre-built rooms for efficient floor planning
- Image file import for custom textures
- Extensive 3D model library for additional elements
- See basement planning in different view modes.
- Seamless transitions between 3D and 2D views
Cons
- Less emphasis on 2D design.
A Comparison of the 7 Basement Design Software
| Types | 3D rendering ability | Price | Supported Systems | Customization of Materials | |
| ZWCAD
|
2D+3D | High | Standard: $899/perpetual;
$322/year |
Windows, Linux | High customization options for materials and textures. |
| AutoCAD | 2D+3D | High | $1975/annually | Windows, macOS | Extensive customization options for materials, textures, and appearances. |
| Cedreo | 2D+3D | Moderate to High | Free
Pro: $490/year |
Online | Robust customization features for various materials and finishes. |
| SketchUp | Mostly 3D | Moderate to High | SketchUp Free
SkectUp Go: $119/year Pro: $349/year |
Windows, macOS, Web
|
Comprehensive customization of materials, textures, and 3D components. |
| Planner 5D | 2D+3D | Moderate to High | Free
Pro: $399.33/year |
Windows, macOS, Web, iOS, Android
|
Moderate customization options for materials, suitable for basic design needs. |
| Home Designer Software | Mostly 3D | Moderate to High | Rent: $59/month
Buy: $595/month |
Windows | Extensive customization options for materials, allowing detailed adjustments. |
| DreamPlan Home Design Software | Mostly 3D | Moderate to High | $35/month | Windows | High customization capabilities for colors, textures, and various design elements. |
To provide a more visual comparison of the characteristics of these 7 software options, we have outlined the table above.
It is evident that ZWCAD and AutoCAD exhibit similar capabilities across various aspects. However, ZWCAD holds a pricing advantage, being more budget-friendly than AutoCAD and featuring a one-time payment option. While the initial cost may appear higher than some other software, it proves to be more cost-effective in the long run.
For users seeking free options, Cedreo, SketchUp, and Planner 5D offer free versions, albeit with more basic functionalities. These options are ideal for beginners or infrequent software users. Those looking for basement design software compatible with Mac should consider SketchUp and Planner 5D.
If a focus on 3D functionality is paramount in basement design, the last two software options meet these requirements. While they may lack extensive 2D drawing features, their 3D modeling capabilities are commendable.
FAQs About Basement Design Software
Can Basement Design Software Be Used by Beginners?
Certainly, basement design software can be used by beginners, but it largely depends on the complexity and user-friendliness of the specific software. Professional tools like AutoCAD may be overwhelming for beginners due to their advanced features and steeper learning curve.
However, user-friendly options such as ZWCAD, SketchUp, and Planner 5D, which we mentioned earlier, are CAD software well-suited for beginners. These platforms feature intuitive interfaces, making it easy for users to navigate and learn. With a shallow learning curve, they accommodate individuals at various skill levels, ensuring a smooth and accessible experience for all.
Can I Visualize My Basement Design in Real-Time with These Software Programs?
Yes, many of the mentioned software programs, such as ZWCAD, AutoCAD, Cedreo, and SketchUp support real-time visualization of basement designs. These tools typically offer 3D rendering capabilities, allowing users to see their designs come to life in a dynamic and interactive manner. Users can navigate through the virtual space, explore different angles, and make on-the-fly adjustments to visualize the final look and feel of their basement designs in real time. This feature enhances the design process, providing a more immersive and accurate representation of the intended space.
Conclusion
In summary, all seven basement design software options mentioned above are excellent choices, capable of meeting your basement design needs. Each software has its own strengths and unique features. If you are looking for a comprehensive solution that covers the entire basement design process in both 2D and 3D, ZWCAD is a noteworthy option. It integrates all the necessary features, allowing for a lifetime use with a one-time purchase. ZWCAD provides professional-grade services with a simple and user-friendly interface. Additionally, it offers a free trial period, so why wait? Download and give it a try today.
.png)
