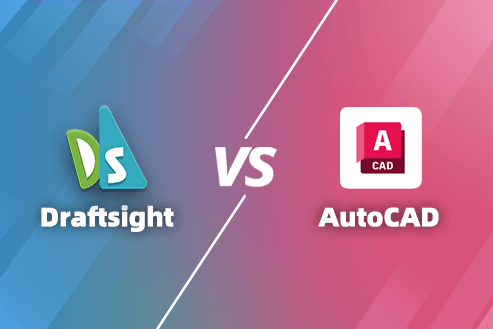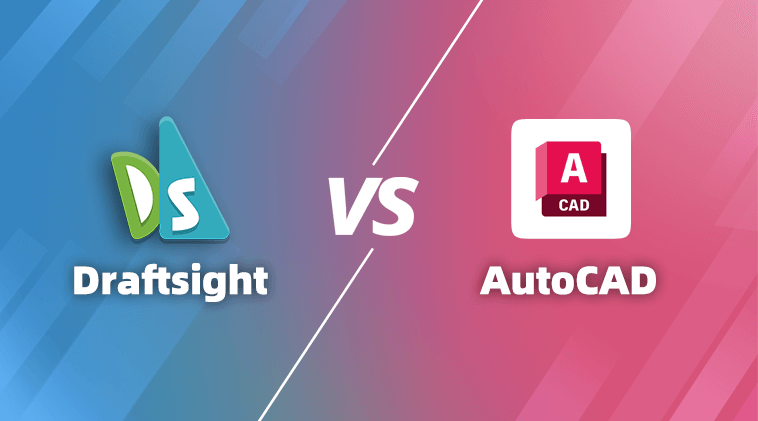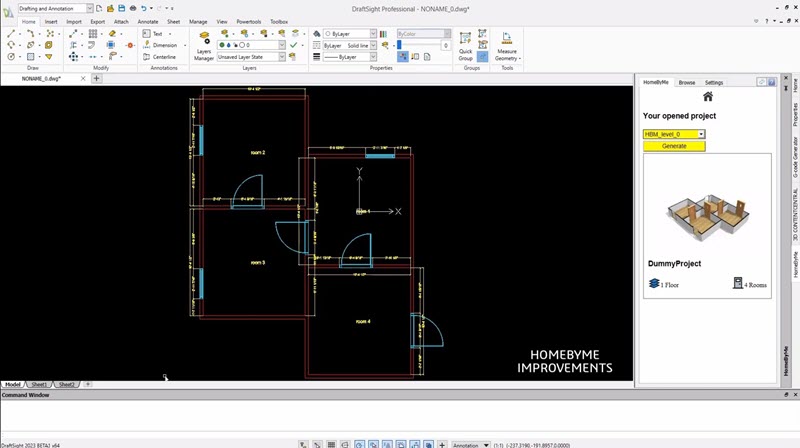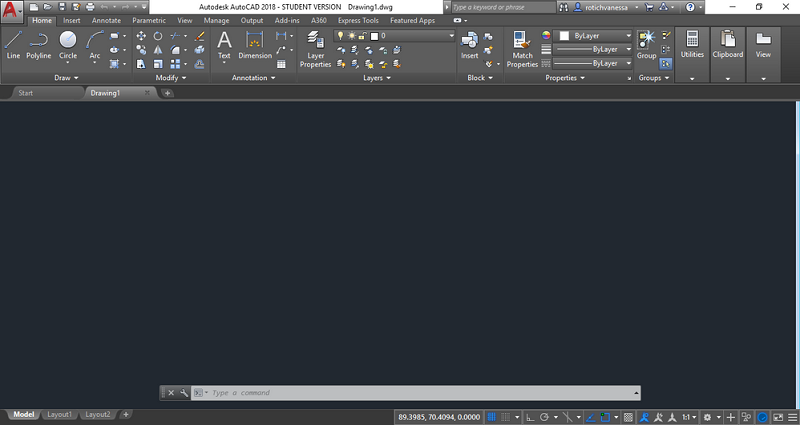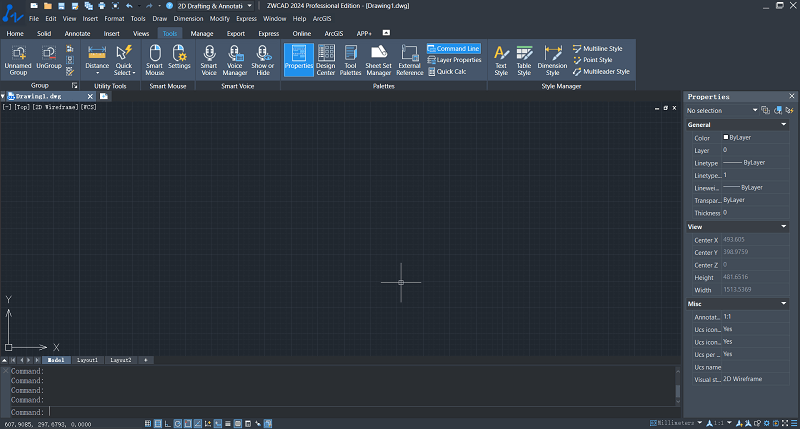As time marches on, more and more professionals in fields such as architecture, engineering, and design increasingly rely on CAD software for 2D drafting and 3D modeling. Thus, the choice of CAD software has become a pivotal decision. It’s akin to selecting the perfect tool for a craftsman – a decision that can either elevate a project to new heights or potentially impede its progress, affecting efficiency, precision, and overall success.
DraftSight and AutoCAD stand out as two renowned and widely used CAD software solutions. If you’re new to this realm and seeking guidance on which software suits your needs, you’ve come to the right place. This article delves into DraftSight vs. AutoCAD, shedding light on their capabilities, usability, and applications. Whether you are an architect with grand visions, an engineer tackling complex challenges, or a designer crafting intricate design, this article will guide you toward making an informed choice that aligns perfectly with your unique requirements.
Content
- Advantages and Disadvantages of DraftSight and AutoCAD
- DraftSight vs AutoCAD: Quick Comparison of Differences
- Is There a Best Alternative to DraftSight and AutoCAD?
- FAQs About DraftSight vs AutoCAD
Advantages and Disadvantages of DraftSight and AutoCAD
DraftSight
In the ongoing debate of AutoCAD vs. DraftSight, DraftSight is renowned for being a cost-effective CAD solution. while DraftSight discontinued its free version after the 2019 update, its subscription pricing remains attractive within the landscape of CAD software options. With a low-cost subscription starting at $249 per year for the professional version, DraftSight offers a more budget-friendly alternative, especially when compared to the pricing of AutoCAD. DraftSight has an easy-to-learn interface. Whether you’re a beginner or an experienced designer wanting to transit from AutoCAD, it is as easy as a breeze for you to get started with this app.
DraftSight is compatible with various operating systems, including Windows, macOS, and Linux. Compared to AutoCAD’s comprehensive feature set, DraftSight mainly excels in 2D drafting. It is a professional-grade 2D CAD software capable of creating, editing, viewing, and marking up various 2D drawings and DWG files with a complete set of editing, design, and automation tools. DraftSight is lightweight and responsive, making it a suitable choice for many applications.
While DraftSight shines in 2D drafting, its 3D modeling capabilities are more basic. It’s also worth noting that DraftSight has been reported as occasionally unstable, especially when handling intricate projects. Additionally, its customer service has garnered criticism for being subpar and time-consuming in addressing user issues.
AutoCAD
AutoCAD, on the other hand, is a heavyweight in the CAD industry, offering advanced 2D drafting and powerful 3D modeling features. With it, you can design and annotate 2D geometry and 3D models with solids, surfaces, and mesh objects. It is widely used in various industries, including architecture, civil engineering, construction, and interior design. As it can create precise technical drawings of structures like beams, columns, and foundations, AutoCAD is particularly popular in engineering design software.
AutoCAD supports for multiple file formats, including DWG, DXF, DWF, PDF, and 3D formats. What’s more, this software is highly customizable and offers an extensive library of third-party plugins and extensions, allowing you to tailor the software to your specific needs.
While the software boasts a feature-rich interface, it can be complex for newcomers to get started with. It may take a lot of time before you can fully grasp it. Additionally, AutoCAD is more resource-intensive. To make sure the software is functional, you need to get good-quality computer hardware. What’s more, ranging from $245 paid monthly to $1975 paid annually, the software is particularly expensive and it can be a deterrent for smaller budgets.
DraftSight vs AutoCAD: Quick Comparison of Differences
| DraftSight | AutoCAD | |
| Supported OS | Windows, macOS, Linux | Windows, macOS |
| Interface | Relatively simple and intuitive | Complex but powerful |
| 2D Drafting | Supported | Supported |
| 3D Modeling | Basic | Advanced and more powerful |
| Edit Ability | Basic editing features | Advanced editing and modeling tools |
| Supported File Formats | DWG, DXF, PDF, STL, etc. | DWG, DXF, DWF, PDF, 3D formats, etc. |
| Add-ons and Extensions | Limited number of plugins available | Abundant third-party plugins and extensions |
| Customization | Limited | Highly customizable |
| Application | Engineering, architecture, construction, manufacturing, design | Architecture, engineering, construction, interior design |
| Performance | Lightweight and responsive | Resource-intensive and slower response |
| Pricing | Low-cost subscription | High-cost subscription |
Interface
Based on common CAD design principles and conventions, DraftSight and AutoCAD share similarities in their interfaces. Therefore, transitioning between these two software options is a straightforward process, requiring minimal time to adapt to new interfaces.
When evaluating DraftSight vs. AutoCAD, the interface of DraftSight stands out and is often praised for its simplicity and user-friendliness. This is because, in contrast to the comprehensiveness of AutoCAD, DraftSight places its focus on 2D drafting, resulting in a more streamlined set of features. DraftSight even allows users to customize the interface to align with their working preferences, offering a more contemporary functional area layout.
AutoCAD, on the other hand, offers a broader spectrum of features and options, encompassing a wide range of 2D and 3D design tasks. As a result, its interface tends to be more complex. While this complexity caters to users with diverse needs, it can also be overwhelming for beginners.
Features
When comparing DraftSight Professional vs. AutoCAD, you’ll also need to assess the differences in functionality. One of the primary distinctions between AutoCAD and DraftSight lies in the range of features they offer.
DraftSight places its primary focus on 2D drafting, providing a robust set of 2D drawing tools. It allows users to create, edit, and annotate 2D drafting with enhanced efficiency and precision. This includes features such as lines, text, polygons, and dimension annotations. While it does offer some 3D modeling capabilities, they are relatively limited and may not suffice for handling complex 3D tasks.
As for AutoCAD, it is a feature-rich CAD software that encompasses a wide range of 2D and 3D design tasks. It not only supports advanced 2D drafting but also boasts powerful 3D modeling and rendering capabilities. Additionally, AutoCAD comes with a greater array of collaboration tools, including features like cloud storage, online teamwork capabilities, and seamless integration with other Autodesk products.
Customized APIs
DraftSight provides an open API that allows you to fully customize your experience. DraftSight API SDK comes with a robust range of tools. With them, you can streamline workflows, develop add-ins, and add new functionality to DraftSight.The customized APIs can also execute basic automation tasks like custom commands and drawing standards, which is a better fit for beginners and users who may not possess advanced programming skills.
AutoCAD’s custom APIs, on the other hand, are highly flexible, allowing users to develop complex custom tools and functions, which is suitable for a wide array of fields, including architecture, mechanical design, geographic information systems, and more. Besides, AutoCAD boasts powerful and extensive custom API options, including AutoLISP, Visual Basic for Applications (VBA), .NET Framework, and more. These tools empower users to engage in deep programming to create custom commands, functions, and tools tailored to their specific requirements.
Performance
DraftSight is a lightweight CAD software with low hardware resource requirements. It is built with cutting-edge technology and its underlying code is more flexible. It can run on relatively lower-configured computers without significant performance issues. This makes it an ideal choice for users with older or limited hardware. DraftSight typically exhibits high responsiveness, especially for small to medium-sized projects. Users can swiftly engage in drawing, editing, and browsing without noticeable delays.
However, for larger and more complex 3D projects, DraftSight may not deliver the same level of smooth performance as a more resource-intensive software like AutoCAD.
AutoCAD excels in managing large and intricate projects. It boasts exceptional performance and can effortlessly handle complex tasks in fields such as architectural design, mechanical engineering, and geographic information systems. Compared to DraftSight, AutoCAD demands higher hardware resources. It requires more processing power and memory, especially when handling complex 3D models and rendering. Therefore, computers running AutoCAD typically require more robust configurations.
Pricing
Although DraftSight no longer offers a completely free version now, its subscription prices are still more affordable compared to AutoCAD. Check out the following subscription plans of DraftSight and different features they offer.
| DraftSight Professional | AutoCAD LT |
| $249/year | $60/month
$490/year |
|
|
| DraftSight Premium | AutoCAD Professional |
| $549/year | $245/month
$1975/year |
|
|
AutoCAD lt and DraftSight Professional offer similar functionality, with a primary focus on 2D drafting. They come at much more affordable prices compared to AutoCAD Professional. If you’re a beginner and don’t require many advanced features or simply want to explore the core functionalities of AutoCAD, we highly recommend considering AutoCAD lt vs. DraftSight.
Is There a Best Alternative to DraftSight and AutoCAD?
From the comparison of DraftSight vs. AutoCAD above, it’s clear that while AutoCAD is highly professional and rich in features, it comes with a hefty price tag and demands higher computer hardware requirements for smooth performance. On the other hand, DraftSight, though more affordable than AutoCAD, offers only subscription-based pricing, which can also become a burden for individual users over time. Additionally, DraftSight is more focused on 2D drawing and lacks support for complex 3D modeling and rendering.
So, is there a CAD software that combines 2D and 3D functionality while maintaining reasonable pricing? The answer is yes, and that’s where ZWCAD comes in as the best alternative to them. This software boasts numerous standout features. First and foremost is its speed. ZWCAD is a next-generation CAD software built with a proprietary kernel and equipped with the latest industry-standard features. It operates swiftly and efficiently, requiring only 2GB of RAM. This means it can run smoothly on older computers, delivering a performance that outperforms competitors when opening drawings.
Beyond its performance, ZWCAD offers a comprehensive feature set that rivals AutoCAD and DraftSight. In 2D drafting, ZWCAD offers advanced features like Flexiblock and Sheet Set Manager to enhance productivity and efficiency. Moreover, it provides innovative features such as Smart Plot, which enables users to plot multiple drawings simultaneously without the need for individual configuration, and Smart Select for quick and efficient object selection in complex drawings.
At the same time, ZWCAD also excels in the realm of 3D, offering robust 3D modeling, viewing, and visualization capabilities. These powerful features make it well-suited for users in diverse fields and industries, including civil engineering, architecture, mechanical engineering, HVAC design, and more.
In terms of pricing, ZWCAD offers a significant advantage. Unlike DraftSight’s ongoing subscription model, ZWCAD provides a one-time purchase option, allowing users to own the software permanently without the worry of costly and recurring subscription fees. In short, ZWCAD strikes a balance between the excellent features of AutoCAD and the affordability of DraftSight.
FAQs About DraftSight vs AutoCAD
Is DraftSight an Alternative to AutoCAD?
If your primary focus is on 2D drafting and you don’t require extensive 3D modeling and rendering capabilities, DraftSight can be a cost-effective option. It excels in 2D drafting and is suitable for tasks like technical drawings, engineering diagrams, and layout designs. However, if you require advanced 3D modeling, rendering capabilities, and a more comprehensive set of features, AutoCAD remains the industry standard.
DraftSight Professional vs AutoCAD lt, Which Is Better?
DraftSight Professional and AutoCAD lt both focus on 2D drafting and design, each with its own set of advantages and disadvantages. When considering DraftSight vs. AutoCAD lt, it’s essential to have a clear understanding of your specific needs, budget, and the features you’re looking for.
In terms of pricing, DraftSight Professional is priced at $249/year, while AutoCAD lt costs $490/year. So, DraftSight Professional is a more budget-friendly option. DraftSight’s advantage also lies in its relatively simple and user-friendly interface, which makes it accessible to users with varying levels of experience.
On the other hand, AutoCAD lt offers advanced 2D drafting tools, enabling more complex design and precision. It provides extensive customization options, including support for AutoLISP, VBA, and .NET Framework, allowing for deep programming and high-level customization. Therefore, if you require more advanced and professional features, AutoCAD lt is the better choice.
Conclusion
In summary, both DraftSight and AutoCAD are highly popular CAD software options. When considering DraftSight vs. AutoCAD, there are various aspects to take into account. DraftSight is generally more suitable for beginners because of its lower cost, user-friendly interface, and lower system requirements. However, it is primarily designed for 2D drafting and basic 3D modeling. So, if you require highly professional and advanced 3D capabilities, AutoCAD might be the better choice. Nonetheless, AutoCAD comes at a higher price point, and it can be more challenging for individual users to master, as it requires a certain level of technical expertise.
Aside from these software options, we also come up with an alternative – ZWCAD, which combines the strengths of both DraftSight and AutoCAD. It offers an affordable one-time purchase price, and provides comprehensive 2D and 3D functionality. So, if you’re not satisfied with DraftSight and AutoCAD, you can give ZWCAD a try.
