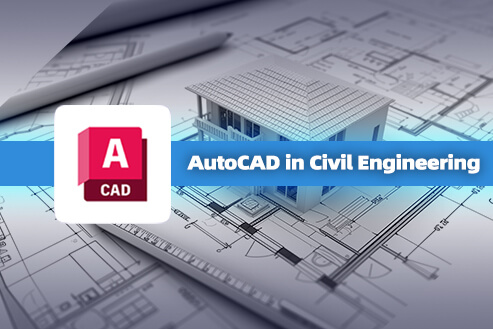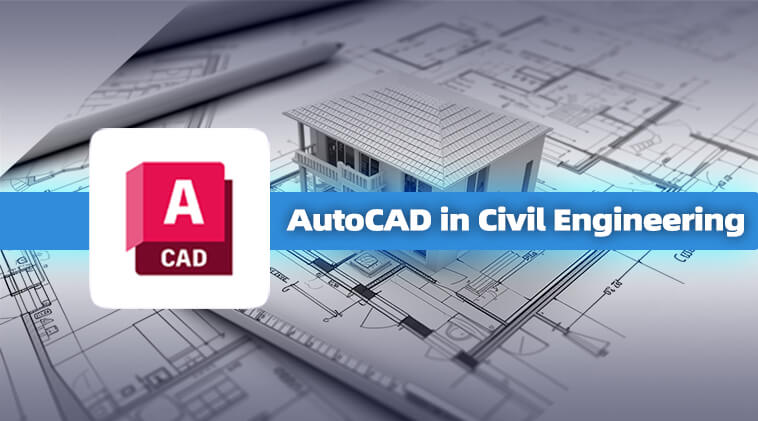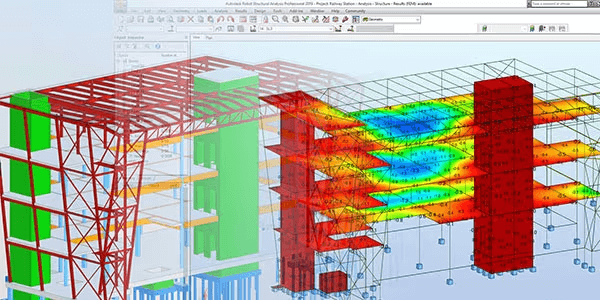A successful civil engineer goes beyond just solid technical knowledge and skills but also requires proficiency in various tools to efficiently design, analyze, and manage complex structures and infrastructure. AutoCAD software is one such tool that stands out because of its powerful functions and flexible operations, making it a must-have tool for civil engineers. It can help engineers improve design efficiency and accuracy, reduce costs, and ultimately achieve high-quality project results. Therefore, learning and mastering AutoCAD can be valuable for both civil engineering students and practicing engineers.
In this article, we will delve into the practical application and benefits of AutoCAD in civil engineering and share some practical tips and methods to help you improve your work efficiency and skill level. Let’s get started.
| Related Article: |
Benefits Of Using AutoCAD in Civil Engineering
As we all know, CAD software lays significant importance in civil engineering. Selecting the right software is therefore critical for project success. Among various options, AutoCAD stands out as a powerful and widely used option, offering several advantages that cater to diverse civil engineering needs, including:
- Efficient drawing and design capabilities: AutoCAD provides a wealth of drawing tools and commands that can quickly and accurately create various engineering drawings. Moreover, its powerful automation features, such as scripting and custom commands, can streamline repetitive tasks and improve efficiency for civil engineers.
- Enhanced precision and reduced errors: AutoCAD offers measurement and annotation tools that contribute to the accuracy of design drawings in civil engineering, potentially reducing errors and rework during construction. Moreover, compared to traditional manual drawing, AutoCAD for civil engineering can greatly improve drawing efficiency and reduce human errors.
- 3D modeling and visualization: Its robust 3D modeling and visualization features can greatly help engineers understand design solutions and conduct more in-depth analysis. This not only helps to improve the design quality, but also provides a clearer visual presentation to project teams, clients, and stakeholders, making more informed decisions and avoiding potential construction issues.
- Easy Modification and Updates: Civil engineering projects require constant adjustment and modification. AutoCAD facilitates modifications and updates, allowing engineers to respond promptly to changing project requirements.
- Flexible Sharing and Collaboration: AutoCAD offers multi-user collaboration features, facilitating effective communication and coordination between engineers and architects. Moreover, its support for various file formats further enhances the collaboration between other engineering software, making it suitable for shared design projects.
Overall, using AutoCAD in civil engineering has many advantages, which can help engineers improve work efficiency and quality, reduce costs, and increase profits, making it one of the essential tools for civil engineers.
AutoCAD Applications in Civil Engineering
AutoCAD empowers engineers to create precise and detailed 2D and 3D models, drawings, and plans, making it an essential tool for civil engineers throughout the design and construction process. Here are some of the key applications of AutoCAD in civil engineering:
| Civil Design and Drafting | AutoCAD is a widely used software in civil engineering for creating detailed plans, sections, and construction drawings. Its precise design capabilities enable civil engineers to accurately present engineering concepts and plans, contributing to a higher level of accuracy in final construction. |
| Civil 3D Modeling
|
For civil engineering projects involving intricate 3D structures and terrains, AutoCAD’s robust 3D modeling capabilities can aid engineers in intuitive design presentation and analysis, leading to improved understanding and communication of project requirements. |
| Road and Traffic Engineering Design
|
AutoCAD supports the automatic creation of roads, intersections, and traffic flow simulations, streamlining the process for civil engineers in designing and planning transportation infrastructure. By utilizing these tools, engineers can quickly generate compliant road design drawings and conduct traffic flow simulations to evaluate and optimize road design proposals. |
| Water Resources and Environmental Engineering | AutoCAD can be used to develop plans and designs for waterways, reservoirs, drainage systems, and water treatment facilities in water resources and environmental engineering. This enables engineers to perform engineering design tasks related to water resources management and environmental protection, contributing to sustainable development. |
| Structural Engineering Design | It is also workable to use AutoCAD in structural design for engineering projects, including bridges, tunnels, and other infrastructure. Engineers can make use of it to create detailed structural drawings and perform basic strength and stability analyses to ensure the safety and reliability of the project. |
Online Courses for Enhancing Civil Engineering Skills
For beginners, AutoCAD is hard to learn, due to its wide range of powerful design features. Fortunately, you can easily master AutoCAD basics for civil engineering through online courses. You can even find specialized AutoCAD Civil 3D training for engineers to further enhance your design skills. Here are some popular online courses for various levels of experience:
- Construction Methodology Basics in Civil Engineering by Udemy. You can master the basics of civil engineering construction methods with this Udemy course. Led by experienced professionals, the course provides a comprehensive overview of construction methods and techniques used in civil engineering projects, helping you gain practical skills on how to use AutoCAD to create civil engineering drawings.
- AutoCAD Civil 3D Training: The Ultimate Course by Udemy. This Udemy course is designed for AutoCAD Civil 3D training for engineers, covering essential skills for designing development projects in Civil 3D, including terrain modeling, road design, pipeline design, and terrain analysis. It includes topics ranging from fundamental concepts to advanced techniques with hands-on exercises to reinforce the learned concepts and prepare you for practical applications.
- Fundamentals of Structural Analysis by Udemy. This course introduces students to the fundamental concepts and principles of statics. It covers the theory and methods for analyzing statically indeterminate structures, preparing students to solve practical problems in structural analysis. Moreover, this course is easy to understand and very suitable for students who have no foundation in mechanics/structures learning.
- Construction Management by Coursera. This course offered by Columbia University, delves into key areas in construction management such as project initiation and planning, scheduling techniques, cost estimation and control, and construction project finance. The program comprises five intensive courses with massive real-world case studies, designed to equip participants with the knowledge and skills needed to successfully manage civil engineering projects.
- Healthier Materials and Sustainable Building by Coursera. Parsons School of Design offers this course for professionals seeking to understand the impact of building materials on human health, the environment, and society. Participants will learn how to select and utilize healthier materials to contribute to a more sustainable and healthier built environment. The course leverages case studies and practical exercises, led by industry experts, and awards a professional certificate upon completion.
As for the time required to learn AutoCAD, it varies depending on several factors, including individual learning goals, prior experience with similar software, and personal learning pace. For those seeking the basics of AutoCAD to get started, it might take a few weeks to a few months. However, if you want to handle complex 3D modeling, the learning process may extend to a longer duration.
Is It Necessary to Use AutoCAD for Civil Engineering?
AutoCAD remains a popular tool used by many large civil engineering companies for collaborative design workflows, aiming for accuracy, consistency, and clarity within project teams. If you aspire to join such firms and possess a basic understanding of AutoCAD, proficiency in the software could be beneficial. However, It is not the best choice for students or individual beginners due to its high price and complexity. Its extensive features can make it bulky and resource-intensive, leading to a steeper learning curve. Therefore, considering more affordable and user-friendly options like ZWCAD could be a viable engineering CAD software alternative.
ZWCAD offers a more cost-effective alternative to AutoCAD, with a yearly subscription priced at $322 and a one-time purchase priced at $899. This makes it an ideal option for students and individual beginners to get started with. Moreover, this software offers a variety of robust 2D and 3D design tools that cover many common AutoCAD functions, enabling users to carry out complex design and modeling in civil engineering. Plus, it offers full DWG and DXF file format compatibility for seamless opening, editing, and saving of AutoCAD files, catering to the needs of many users, and facilitating file exchange.
Not only that, compared with AutoCAD, ZWCAD’s user interface design is simple and intuitive, making it easy to use. It focuses on essential design tools and avoids some features that beginners may find redundant, potentially facilitating a faster learning curve for beginners. Additionally, ZWCAD is known for its performance, potentially running faster and requiring less memory (around 2GB RAM). This can make it run smoothly even on computers with lower specifications.
All in all, whether to use AutoCAD for civil engineering depends on the specific circumstances. For large enterprises with complex projects, AutoCAD’s advanced features and industry-standard compatibility may be essential. However, ZWCAD may offer a more cost-effective solution for students or individual beginners.
FAQs About AutoCAD in Civil Engineering
What Is the Average Salary for a Civil Engineer Using AutoCAD?
As of January 2022, the reported average annual salary for civil engineers in the United States ranged from $80,000 to $90,000. It’s important to note that this is just a starting point, and several factors can influence an individual’s actual salary, including experience, certifications, educational background, location, and employer type.
For instance, civil engineers with years of experience typically command higher salaries compared to those with fewer years in the field. Similarly, engineers working in large cities often see higher pay. Additionally, possessing specialized skills, such as proficiency in AutoCAD for civil engineering, can enhance an engineer’s competitiveness and lead to higher earning potential.
Is AutoCAD Compatible with Other Software Commonly Used in Civil Engineering Workflows?
Yes, AutoCAD offers integration capabilities with several common software platforms used in civil engineering, including Geographic Information Systems (GIS), Building Information Modeling (BIM) software, and some structural and water resource engineering software. Moreover, AutoCAD also supports third-party plugins and APIs, allowing users to connect and exchange data with a wider range of specialized software, enhancing workflow flexibility.
Conclusion
All in all, it is beneficial to use AutoCAD in civil engineering due to its powerful functions and wide range of applications that bring many conveniences to civil engineers. However, it can be expensive and have a steep learning curve, making it challenging for beginners.
For beginners, ZWCAD might be a suitable alternative, which is a 2D and 3D CAD software compatible with AutoCAD, offering similar functions and interfaces at a more affordable price. This can help beginners acquire basic CAD skills, laying the foundation for future learning AutoCAD in civil engineering. Additionally, if you find this article helpful, please feel free to share it so that more people can benefit.
.png)




