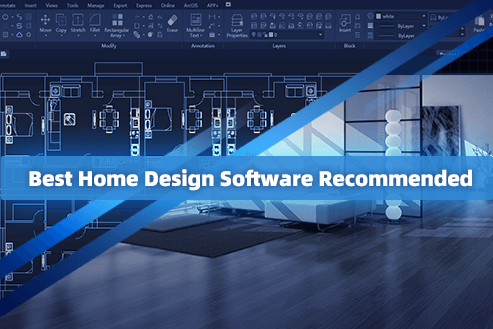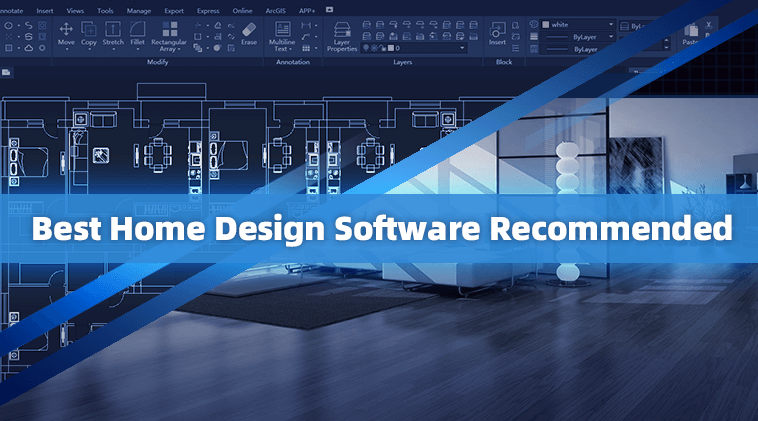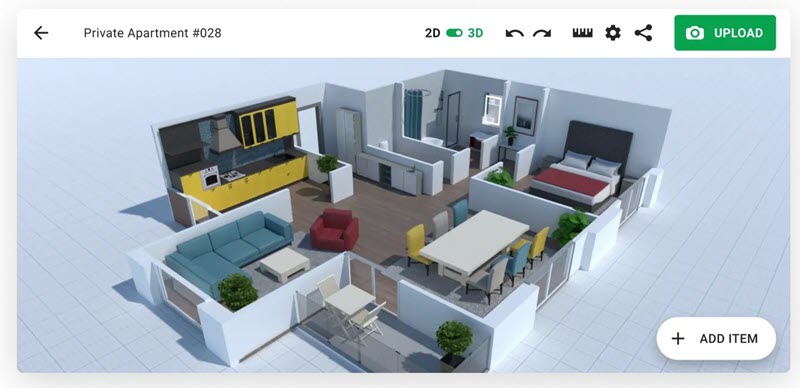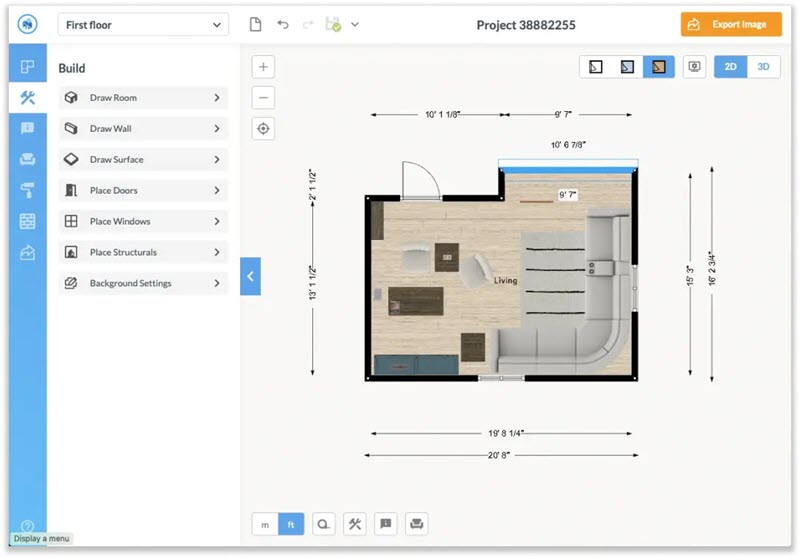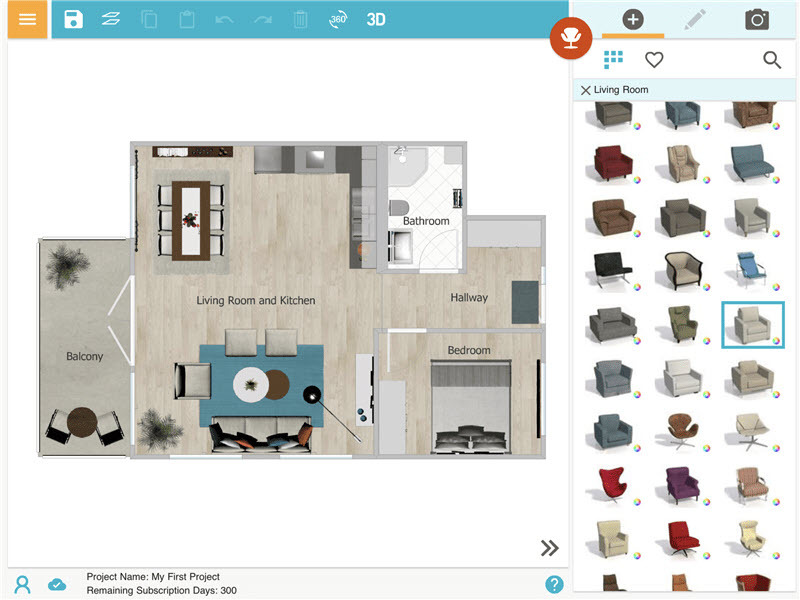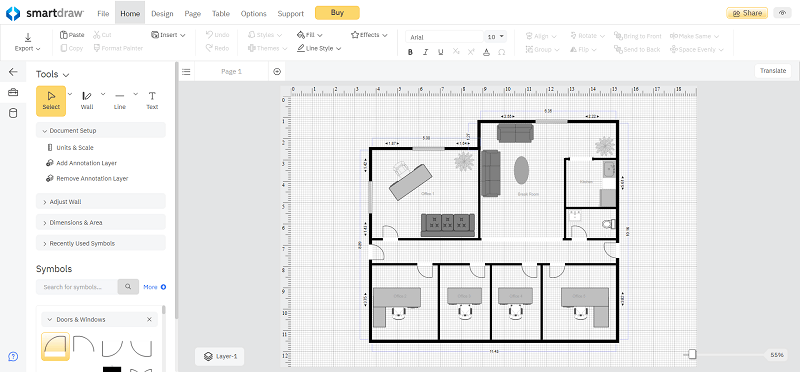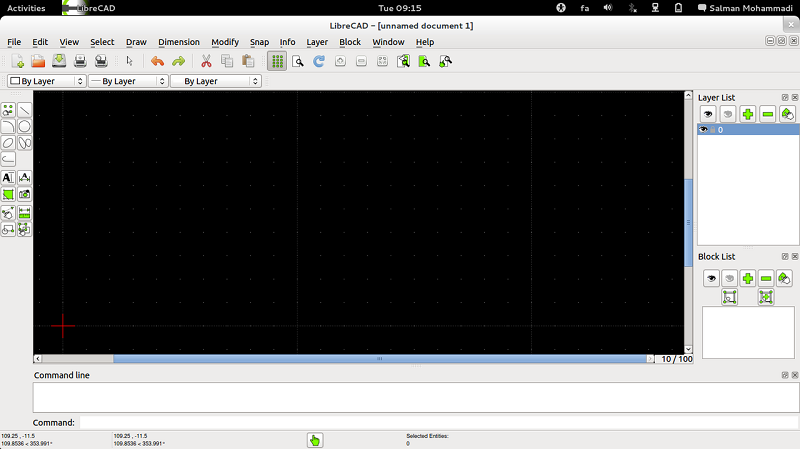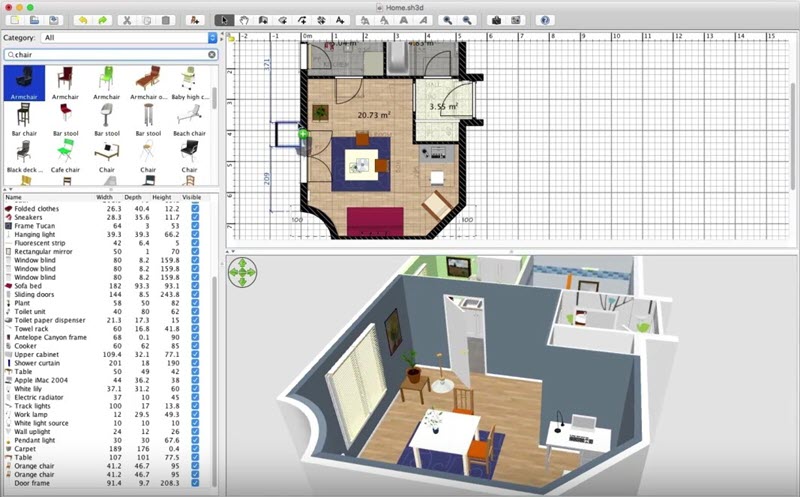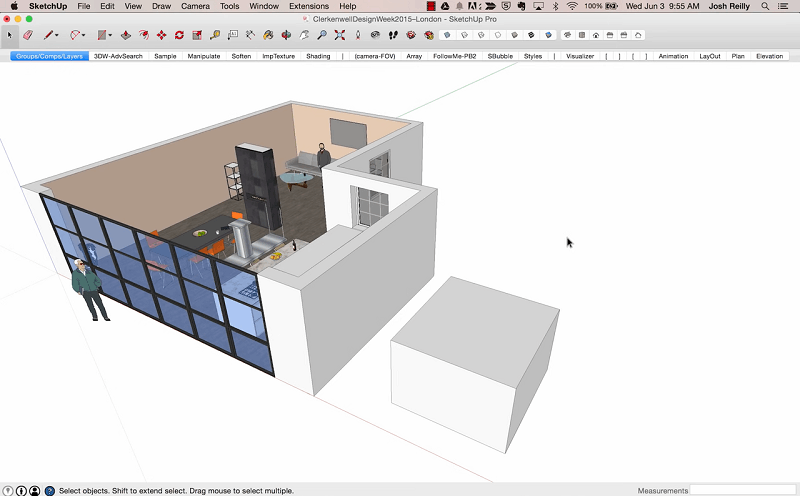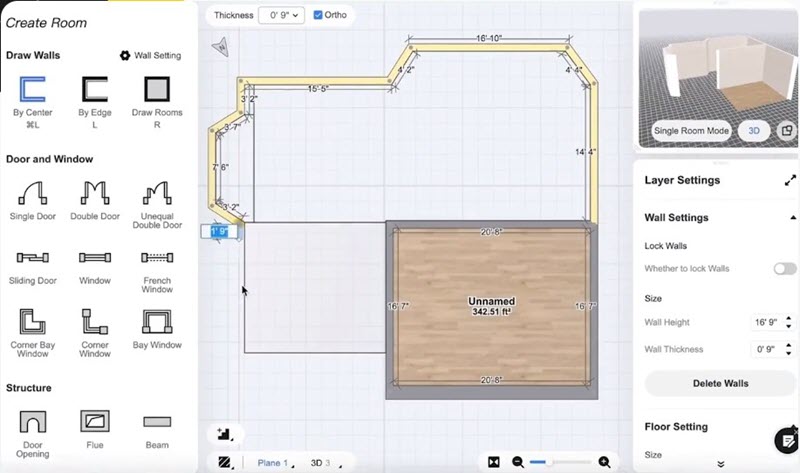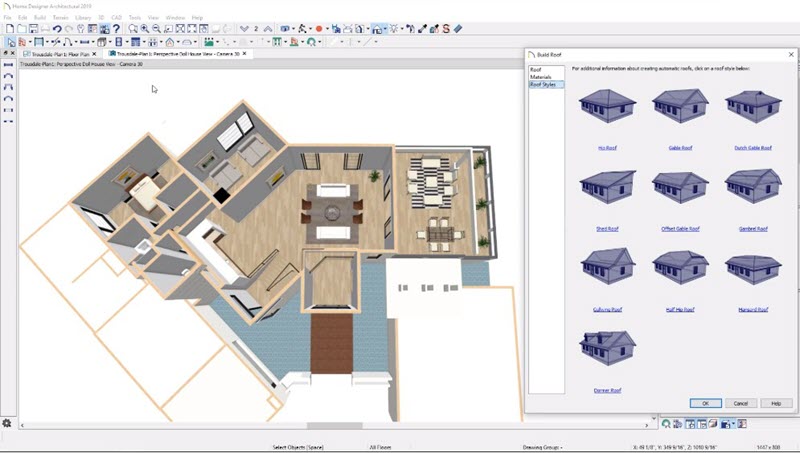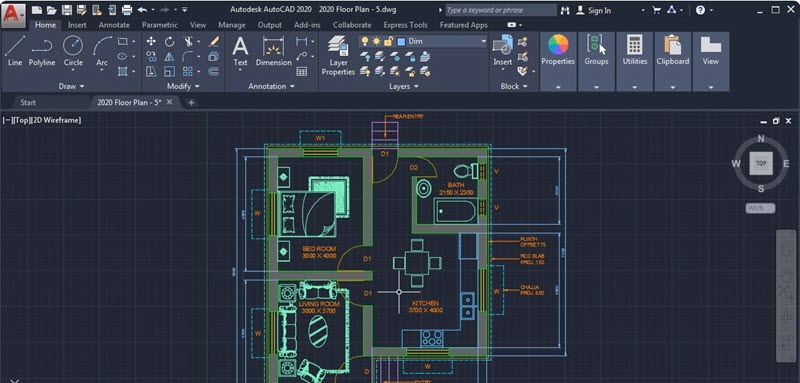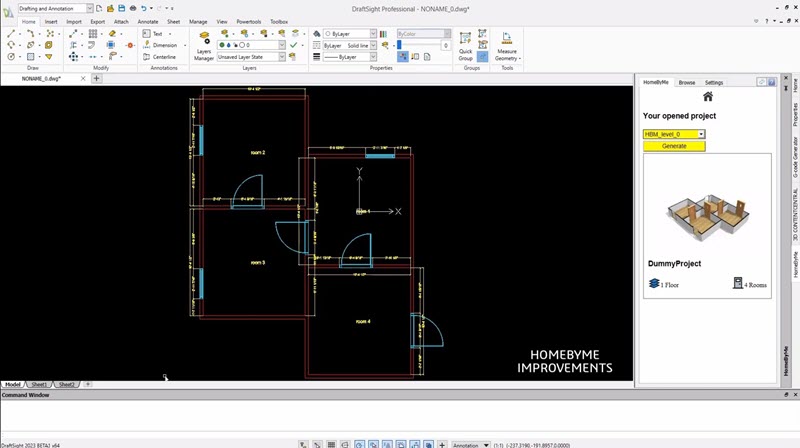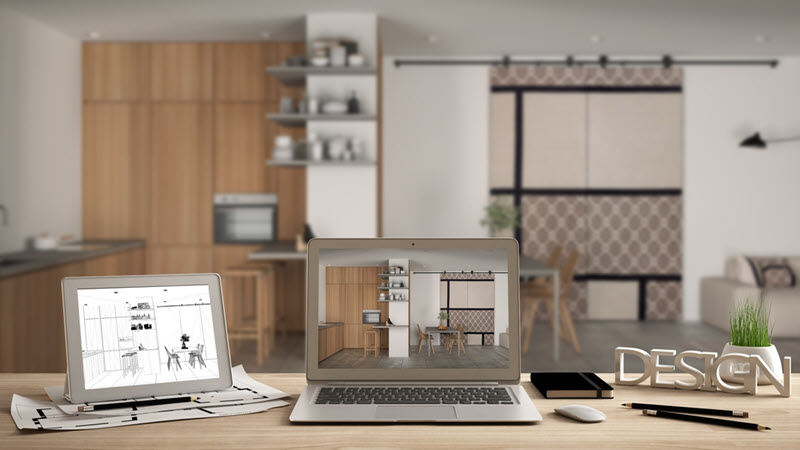Home design software can be helpful for those who are looking to design or redesign their home. It enables people to visualize their home design ideas as well as make informed decisions about the layout, color scheme, furniture placement, and other design elements. Whether you’re a home designer or a beginner, here we round up the 12 top picks in the market after hands-on testing. Now, why not take a look and get your best pick in the following?
Content:
- How to Choose the Best Home Design Software
- The Top 12 Home Design Software Recommended
- Benefits of Using Home Design Software
- FAQs About Home Design Software
- Conclusion and Suggestions
How to Choose the Best Home Design Software
Before diving into a list of software options and choosing the best home design software for you, it’s best to first understand some key factors:
- Ease of Use – If the software is too complex or hard to navigate, it can make your design process frustrating. Before you commit to a purchase, check out the software’s interface and the typical user it’s designed for. If you’re new to home design, opt for something with a simple, user-friendly interface.
- Define Your Functional Needs – Software comes with various features. Think about what you need, such as Floor plan design, 3D modeling, furniture and decor, and rendering and visual effects.
- Compatibility and Integration – Make sure the software works with your operating system and supports the file formats you’ll need to import and export. If you’re using other design tools, check whether the home design software can integrate with them.
- Pricing and Subscription Models – Software can vary widely in terms of pricing. Some offer free trials or even free versions, but advanced features often require a subscription or a one-time purchase. Make sure you understand the costs involved.
- Look for Learning Resources and Community Support – Choose software that offers plenty of learning resources, like tutorials, user guides, and community support. This way, you can easily find help when needed. A strong community and solid technical support can be invaluable for solving issues and finding inspiration.
- Research the Brand and Reputation – Investigate the software’s brand and its reputation. A reputable brand often indicates better quality and longer-term support. Look for reviews and testimonials to get a sense of the software’s track record.
Considering these factors will help you choose home design software that meets your needs and fits your level of expertise.
The Top 12 Home Design Software Recommended
Now, dive into the 12 best home design software for PC and Mac here. You may want to pay attention to their features, including 2D or 3D design, ease of use, unique functionalities, etc.
Top 1. ZWCAD
ZWCAD is a fully-fledged CAD software that also works for 2D drawing and 3D modeling. It offers more than 200 third-party applications for a wide range of industries, not to mention home design. It has a familiar environment that comes with a user-friendly interface, commands, and aliases from Classic or Ribbon, Dark or Light to help you easily get down to your home design.
This home design software offers a set of 2D drafting tools, such as lines, arcs, circles, and polylines that can be used to create the walls, doors, windows, and other architectural elements of your home design. Moreover, there are useful features like auto-complete command input, attribute blocks, revision cloud, cycle selection, MLeaders, associative dimension, layer jump, bulk purge, etc.
As for 3D modeling, it also offers all kinds of 3D modeling tools, such as extrude, revolve, and sweep that can be used to create 3D models of your home design. What’s more, it has some smart features including Smart Plot which can plot multiple drawings at once, Smart Select which can choose several objects using filters, and Smart Voice which allows you to annotate with voice messages. With its user-friendly interface and customizable options, ZWCAD is a reliable and cost-effective solution for all your home design needs.
Reasons to Get:
- Works faster and better than other CAD software such as AutoCAD.
- Has sufficient features for professionals with much lower prices.
- Offers lots of smart features to boost your design process.
- Allows you to make a one-time purchase, which, in the long run, saves a lot more money compared to subscription-based software.
Reasons to Avoid:
- Doesn’t support macOS.
- Exporting files in various formats can be minor hard.
Note:
ZWSOFT has released ZWCAD Flex, a subscription-based CAD solution currently available exclusively in the United States and Canada.
Users outside these regions are encouraged to contact their local ZWSOFT sales team to explore perpetual license options for ZWCAD.
Read Also:
- 10 Best Paid and Free Kitchen Design Software in 2025
- Best 10 Paid and Free Closet Design Software in 2025
- Best 7 Basement Design Software You Should Try in 2024
Top 2. Planner 5D
Planner 5D is free home design software online to use anywhere. It allows people to create detailed 2D and 3D floor plans and interior home designs from scratch. This user-friendly platform can be used by both professionals and amateurs to create stunning home designs. It enables you to visualize your designs in a more realistic way and make changes as needed.
It has a large object library that includes furniture, appliances, decor, and other objects that can be easily added to your design, so that you can visualize your dream house quickly and effortlessly. The object library is constantly updated with new items. This ensures that you have access to the latest design trends and styles. Furthermore, users can also upload their own objects to the library which allows them to customize their designs even further.
Planner 5D has a lot of customization options. This free house design software lets you customize your home designs by changing the colors, textures, and materials of objects in the design. Also, you can create unique designs that reflect your personal style and taste. The platform allows you to collaborate or share designs with others. All of the features make Planner 5D a great helper to improve your home designs and create the perfect home.
Reasons to Get:
- Offers a vast range of textures, styles, and customization options for plan design.
- Provides a user-friendly interface, ensuring a smooth and enjoyable design experience.
- Includes a comprehensive set of tools suitable for both beginners and experienced designers.
- Facilitates the creation of stunning and realistic interior design concepts.
Reasons to Avoid:
- Limits the collection of furniture, with few options for bathrooms and kitchens.
- Lacks planning and design suggestions for beginners.
- Makes the cancellation of subscriptions complicated and difficult.
- Can be expensive for some users.
Top 3. Floorplanner
Floorplanner is an online home design platform with a usage-based payment. It enables you to create detailed 2D &3D floor plans and house designs. This intuitive tool makes it easy and accessible for people of all skill levels to bring their design ideas to reality. It has a user-friendly interface that allows you to easily create and edit home designs.
It includes an online object library of over 260,000 3D models where you can add furniture, appliances, decor, and other objects to your home designs. Better yet, more and more items are coming up to extend the library. Also, you can change the colors, textures, and materials of objects to personalize your design as you wish.
The platform lets you work with others on your designs remotely. Furthermore, you can share your home designs with others, and then receive feedback and suggestions. Whether you are designing your dream home or working on a project for a client, Floorplanner is a tool that can help you bring your vision to life.
Reasons to Get:
- Provides a practical library of resources and materials.
- Allows users to design and visualize their spaces with the software’s products.
- Supports social media sharing, offering free publicity opportunities and setting itself apart from competitors who lack similar tools.
Reasons to Avoid:
- Restricts design to a single floor, with challenging dimension adjustments that can disrupt the entire project.
- Makes some functions hard to find due to a complex interface.
- Has temporarily removed certain features, which is disappointing even if they are expected to return later.
Top 4. RoomSketcher
RoomSketcher is an online home design tool that allows people to create detailed 2D and 3D floor plans and home designs. It requires no CAD training or technical drafting knowledge, and can also work as home design software for beginners. Its friendly interface makes it easy for anyone to quickly create high-quality designs and 3D visualizations.
Simply by drawing and dropping elements can you easily draw the layout of your dream house. Its integrated measurement tools will show you the length and width accordingly. Meanwhile, as one of the best interior design software, it offers a large product library for you to pick the suitable furnish options. Also, you can create and compare different colors, materials, and layouts. Then, accessorize and customize furnishings to personalize your home design.
After that, you can generate amazing high-quality 3D floor plans, 3D photos, and 360 views to preview your home design. Then, you can view and share your home designs in Live 3D. Be it professionals or beginners, RoomSketcher is packed with a bunch of useful features to keep your home designs easy and fast to complete.
Reasons to Get:
- Offers a “do it for you” service, creating 3D models from 2D sketches within 12 hours.
- Provides a highly intuitive and easy-to-use interface, ideal for creating detailed 3D floor plans.
- Supports extensive customization with a variety of tools, allowing for fine-tuned design.
- Integrates well with on-site hand-drawn plans for efficient submission and order of digital plans.
Reasons to Avoid:
- Restricts the Live 3D walk-through to a single level, making it impossible to view multi-story structures in a seamless way.
- Lacks a multi-select feature for moving or copying multiple items, causing time delays when rearranging large areas.
- Suffers from slow save times and frequent program crashes, causing frustration and delays in workflow.
- Fails to provide consistent support for technical issues or feedback on program errors.
Top 5. SmartDraw
SmartDraw is a web-based 2D drawing tool that lets you create professional-quality diagrams, flowcharts, floor plans, and other visual representations quickly and easily. It offers a wide range of home design templates to choose from in terms of building outlines, office layouts, site plans, etc. This online home design software makes it simple to begin with its dedicated templates.
One of the great things about SmartDraw is that it is cloud-based, which means you can access it from anywhere with an internet connection. This makes it a great tool for remote teams or individuals who need to work on home designs from different locations. You can also collaborate with others in real time, making it a great tool for team projects.
The drag-and-drop interface of SmartDraw enables you to easily add and arrange elements in your design. You can simply drag and drop shapes, lines, and other elements onto the canvas and then move them around as needed. The interface is intuitive and user-friendly, so you can get started right away without any special training. If you’re looking for CAD software for beginners, then you must give it a shot at SmartDraw.
Reasons to Get:
- Visualizes process-driven charts and models effectively, providing clear and simple solutions.
- Offers a range of stylistic options without being overly complex, allowing for creativity without confusion.
- Provides a variety of templates that meet a wide range of needs, along with useful examples to help users start their projects.
Reasons to Avoid:
- Lacks customization features for deeper integration with other programs and workflows.
- Requires some time for users to adjust to the zooming functionality, which can be initially frustrating.
- Experiences occasional slowness, especially when creating complex charts with multiple intersecting lines.
- Needs improved right-click shortcut options for common actions like grouping or ungrouping items.
Top 6. LibreCAD
LibreCAD is an open-source CAD software that enables you to draw floor plans in 2D. As one of the best free home design software for PC, Mac, and Linux, anyone can use it without having to pay for expensive licenses or subscriptions. It is also constantly being updated and improved by a community of developers, so you can expect regular updates and bug fixes.
It includes a variety of drawing tools, such as lines, arcs, circles, and polygons, as well as text and dimensioning tools. Moreover, it has the ability to create and edit complex drawings using layers. Layers allow you to organize your home design into different levels, making it easier to manage and edit different parts of the drawing. You can also assign different colors and line styles to different layers to notice different elements in the design.
LibreCAD also includes a variety of customization options that enable you to tailor the software to your specific needs. You can customize the user interface, keyboard shortcuts, and toolbars to make the software more efficient and user-friendly. It also includes a scripting interface that allows users to automate repetitive tasks and create custom tools. However, this free 2D CAD software doesn’t include a library or template to start, you may therefore begin your home design from sketches.
Reasons to Get:
- It’s completely free.
- Includes a simple interface with tools for drawing, measuring, adding text, putting details on designs, and printing.
- Supports PDF file saving for easy sharing, along with exporting in JPG and PNG formats.
- Launches quickly and handles large schematics without freezing or stuttering.
- Provides precise topographic digitization with accurate drawing commands and multiple layer extensions.
Reasons to Avoid:
- Requires users to stay updated with the latest software version, as some versions may be less stable or lack certain features.
- Has a somewhat outdated interface that could benefit from a modern polish.
- Uses a black color scheme, which some users find hard on the eyes.
- Struggles with generating 3D models and can be slow when dealing with large numbers of vectors.
Top 7. Sweet Home 3D
Sweet Home 3D is free interior home design software that allows you to create and visualize 2D & 3D floor plans and home designs. It is available for Windows, Mac, and Linux operating systems, and is designed to be easy to use for both beginners and experienced users.
The software includes a variety of tools and features that make it a powerful tool for home design. It also has a 3D preview mode that allows you to see your home designs in a realistic 3D environment. Meanwhile, there is a virtual tour feature that enables you to navigate through the home designs in real time. With a variety of measurement tools, such as rulers and angle indicators, it make it easy to ensure that everything is properly aligned and spaced.
Moreover, it lets you import and export files in various formats. You can import 3D models from other software, such as ZWCAD and AutoCAD. You can also export your designs to a variety of formats, including PDF, SVG, and OBJ. That’s easy for you to share home designs with others or to incorporate them into other projects. From hobbyists to professional interior home designers and architects, Sweet Home 3D is a powerful and versatile tool that is suitable for people from all walks of life.
Reasons to Get:
- Is easy to use, catering to both new and experienced users with helpful menus and comprehensive help options.
- Offers innovative features at a budget-friendly price, providing significant value for cost.
- Includes a split-screen feature, enhancing usability and allowing for creative sample plans without stress.
- Supports the design of various home types, with a user-friendly interface and the ability to create multi-level floor plans.
Reasons to Avoid:
- Relies on third-party plugins that may not work reliably, causing issues with certain features.
- Lacks sufficient plugins and libraries for modern designs and complex floor plans, limiting its versatility for industrial or large-scale building projects.
- Needs more comprehensive home tools to support advanced design requirements.
- Might struggle with specific elements like steel racks, industrial cooling systems, and complex electrical paths, indicating a gap in industrial design capabilities.
Top 8. SketchUp
SketchUp provides free 3D modeling software online and allows you to upgrade to various pro versions. The SketchUp Pro version is widely used by architects, home designers, engineers, and other professionals in the design and construction industries. It makes it easy for people to create, edit, and share 3D models of buildings, furniture, landscapes, and more.
The software includes a variety of tools and features, including a push-pull tool that enables you to extrude 2D shapes into 3D objects, a rotate tool that lets you spin objects around any axis, and a tape measure tool that allows you to accurately measure distances and angles.
Moreover, it includes a 3D warehouse for people to look for resources. It offers a wide range of pre-made 3D models, textures, and materials that you can use to quickly create realistic models. These include furniture, appliances, trees, and other objects commonly found in architectural and house design projects. Being one of the best home design software, Joanna Gaines is also using SketchUp Pro to create her remarkable home designs.
Reasons to Get:
- Provides a free version to use on a browser.
- Provides an easy-to-use interface, allowing new users to quickly grasp 3D modeling concepts.
- Integrates with Enscape for enhanced visualization, offering realistic renderings.
- Supports material editing, enabling customization and creativity.
Reasons to Avoid:
- Lacks a direct copy-paste command, requiring a workaround through the move command with a control key, which can be inconvenient and time-consuming.
- Offers limited integration with other software, leading to difficulties in interoperability.
- Lacks robust “Layers” integration, impacting organizational structure.
- Struggles with construction documentation compared to programs like Revit or AutoCAD, affecting professional workflows.
Top 9. Homestyler
Homestyler is an all-round online home design tool that is available for free trial as well. It lets you easily design and visualize your dream home or interior space with tons of tools and features. Anyone can create a 3D model of their house and experiment with different design options.
You can add and arrange furniture, decor, and other design elements in the virtual space with ease. Moreover, it offers a wide range of pre-designed templates and layouts, which you can customize to suit your specific needs and preferences. Meanwhile, Homestyler offers over 100,000 free 3D models for decoration and allows subscribers to generate 100 AI design images every month.
It also offers a community feature, which enables you to share your home designs with others and get feedback and inspiration from a community of like-minded design enthusiasts. You can browse through other users’ designs, leave comments and feedback, and even collaborate with others on design projects. For those who are looking for a bunch of templates and elements in home design, Homestyler will be the best home design software.
Reasons to Get:
- Is user-friendly, with intuitive navigation and streamlined processes.
- Offers great controls and cutting-edge tools, providing a high degree of customization for users.
- Provides photorealistic rendering, resulting in beautiful and realistic visuals for designs.
- Works well on both PC and mobile platforms, making it versatile across devices.
Reasons to Avoid:
- Makes catalog navigation difficult, leading to frustration when trying to find specific items.
- Feels clunky when adding multiple-layered floors, indicating a need for improved usability in complex projects.
- Lacks certain key features, reducing the overall value proposition and affecting willingness to pay.
- Somewhat expensive, especially given the limitations in customization and portfolio examples.
Top 10. Home Designer Software
Home Designer Software is a top-rated home design software for both professionals and DIY enthusiasts. It lets you create detailed 2D drawings and 3D models of your home or interior space. With its various tools and features, it’s easy for anyone to create accurate and detailed home designs.
It includes a variety of drag-and-drop tools that make it easy to add and arrange furniture, decor, and other design elements in your design. You can also start from a pre-designed template or layout. Moreover, its 3D library offers 1,000+ elements of paints, materials, and furnishings for you to design your dream house.
The software also provides plenty of lighting and shading options, as well as the ability to add textures and materials to surfaces. That’s easy for you to create a realistic and immersive virtual space. Thanks to its powerful rendering engine, it enables you to create highly realistic 3D models of home designs. Whether you’re a professional designer or simply looking to redesign your own space, Home Designer Software has everything you need to bring your vision to life.
Reasons to Get:
- Offers an intuitive and easy-to-use interface, allowing users to create plans quickly after watching the first tutorial.
- Enables detailed 3D views to help visualize changes to a home, providing a realistic perspective on design plans.
- Supports comprehensive floor plans and detailed quantity calculations, facilitating accurate project planning.
- Provides helpful tutorial videos and instructional guides to help users learn the software quickly and efficiently.
Reasons to Avoid:
- Lacks certain features compared to more advanced versions, which can be confusing when following help videos that showcase options not available in the current version.
- Features a roof tool that can be difficult to work with manually when automatic roof generation fails to meet the design needs.
- Lacks CAD blocks for section drawings, which can be a limitation when submitting plans to building departments.
- Requires a higher-end video card, leading to possible hardware upgrades for some users.
Top 11. AutoCAD
AutoCAD is a popular home design software for Mac and PC. As a professional computer-aided design (CAD) software, it’s applicable for all types of applications, let alone home design. Actually, it is widely used in the field of home design. It saves a lot of work for designers to create detailed 2D and 3D models of buildings, interiors, and other architectural structures.
It offers a range of measurement and dimensioning tools to scale and create detailed floor plans, elevations, and sections of buildings with precision and accuracy. Also, you’re able to design your own 3D models with textures, lighting, and other details. There are also advanced features like Smart Blocks which places blocks automatically based on previous placements, and My Insights which completes your home design faster with helpful tips from AutoCAD, etc,
AutoCAD also includes a range of collaboration tools, which make it easy for designers to work with other professionals on a project. The software allows users to share their designs with others, collaborate on design projects in real time, and even export their designs to other software programs for further editing and refinement. If you have prior knowledge of CAD software, AutoCAD would be helpful in your home design.
Read Also: Sketchup vs AutoCAD: In-Depth Comparison in 2024
Reasons to Get:
- Provides a sleek user interface with a rich array of features, delivering a fantastic user experience.
- Allows for both 2D and 3D design, providing flexibility for various types of projects.
- Offers robust layer management, allowing you to lock or freeze specific layers to avoid unintentional changes.
- Supports a wide variety of libraries derived from its long-standing presence in the industry, indispensable for technical draftsmen.
- Includes comprehensive linking and organization tools, and uses file formats that are easily transferred to other programs.
Reasons to Avoid:
- It’s expensive for long-term use.
- Experiences performance issues, including increased CPU usage after recent updates, causing fans to run at full speed.
- Suffers from frequent freezes and hang-ups, even on high-end machines, leading to frustrating user experiences.
- Requires a substantial learning curve due to its extensive range of functions, requiring significant time to master.
Top 12. DraftSight
DraftSight is a professional-grade 2D drafting and 3D design software that is used by architects, engineers, and designers to create precise and accurate drawings and models. It is a powerful tool that offers various features and tools for creating, editing, and sharing designs.
It includes a variety of tools that let you create accurate 2D floor plans with measurements and dimensions. This makes it easy to ensure that your home design fits everything together properly. Working as one of the best 3D home design software, DraftSight also allows you to create 3D models as well as visualize how your home design will look and feel in real life.
In addition to its design tools, DraftSight is highly customizable with a range of options for customizing the user interface, toolbars, and keyboard shortcuts to suit individual preferences. Whether you’re a homeowner looking to design your own home or a professional designer working on a project, DraftSight offers a wide range of features and tools that can help you create precise and accurate home designs.
Reasons to Get:
- Provides a flexible user interface with a wide range of customization options.
- Includes solid tools for 2D design, catering to a variety of drafting needs.
- Supports 3D Connexion controllers, enabling enhanced 3D interaction.
- Offers specialized tools for drawing bolts and other fasteners, enhancing its versatility for engineering tasks.
Reasons to Avoid:
- Lacks efficient selection tools for objects placed over background images, complicating detailed work.
- Has a crude text search and replace function that requires significant improvement.
- Includes layout tabs that are cumbersome and hard to use, impacting workflow.
- Suffers from inconsistent software updates, with features fixed in one version and broken in another, indicating poor update control.
Benefits of Using Home Design Software
If you’re not sure whether you need home design software or not, just take a minute to check out the benefits that it can bring to you.
- First, it allows you to create precise 2D and 3D models to visualize the entire design scheme. Thus, it can save you a lot of time and avoid costly mistakes later on.
- Secondly, it helps you coordinate with your architects or clients with a better understanding by showcasing a design plan.
- Thirdly, it enables you to test different design options without having to build or remodel them. You can easily try different materials, colors, and textures to see their effects on the design. Also, you can try different lighting, furniture, and decorative arrangements to find the best design combination.
- Finally, some of the best home design software provides features related to material and cost estimates to help you manage your budget during the design process.
FAQs About Home Design Software
Can I Free Design My Home Online?
Yes, there are several 3D and 2D CAD tools online available in this post that enable you to design your home without software, including Planner 5D, Floorplanner, RoomSketcher, SmartDraw, and Homestyler. These cloud-based services are typically easy to use and require no prior design experience.
Which Is the Best Home Design Software for Beginners?
If you’re a beginner with no CAD or design experience, then you may consider getting down to an online cloud-based service in the first place. Among all the picks here, SmartDraw would be the best home design software for beginners, but it needs a paid upgrade to unlock more features. To begin with free house design software, SketchUp Free is worth taking into consideration.
Conclusion and Suggestions
| Type | Supported OS | Best for | Ease of Use | Paid Upgrade | Rate | |
| ZWCAD | 2D & 3D | Windows, Linux | Anyone | Easy | √ | ★★★★★ |
| Planner 5D | 2D & 3D | Online | Professionals | Easy | √ | ★★★★ |
| Floorplanner | 2D & 3D | Online | Anyone | Easy | √ | ★★★★ |
| RoomSketcher | 2D & 3D | Online | Anyone | Easy | √ | ★★★★ |
| SmartDraw | 2D | Online | Anyone | Easy | √ | ★★★★ |
| LibreCAD | 2D | Windows, macOS, Linux | Anyone | Difficult | Free | ★★ |
| Sweet Home 3D | 2D & 3D | Windows, macOS, Linux | Anyone | Less Easy | Free | ★★★★ |
| SketchUp | 3D | Online/Windows | Anyone | Difficult | √ | ★★★ |
| Homestyler | 3D | Online | Anyone | Easy | √ | ★★★★ |
| Home Designer Software | 2D & 3D | Windows, macOS, Linux | Anyone | Less Easy | √ | ★★★
|
| AutoCAD | 2D & 3D | Windows, macOS | Professionals | Difficult | √ | ★★ |
| DraftSight | 2D & 3D | Windows, macOS | Professionals | Less Easy | √ | ★★★ |
You may take a look at the comparison chart above for a quick idea. Simply put, online web-based services are suitable for beginners, among which SmartDraw and Homestyler are worth a shot. If you have prior design experience, then the best home design software goes to ZWCAD, a fully-fledged but intuitive CAD software for anyone to get started.
.png)
