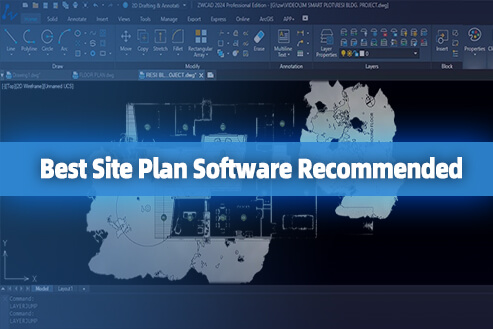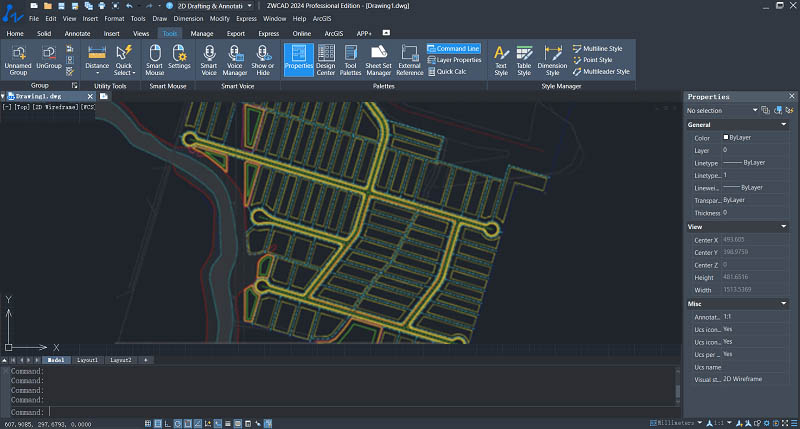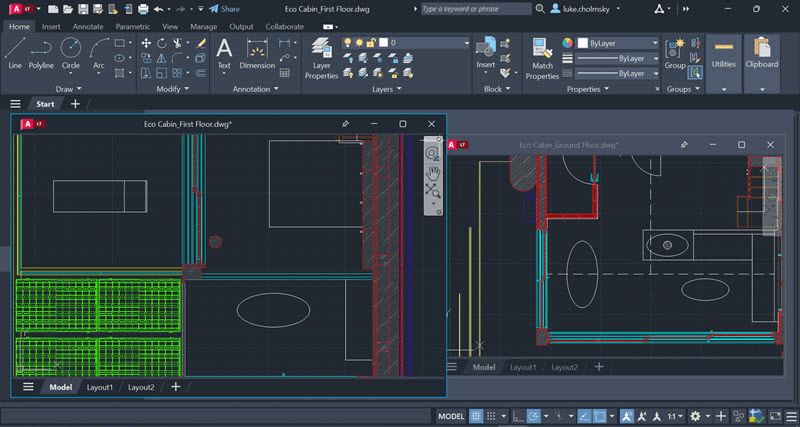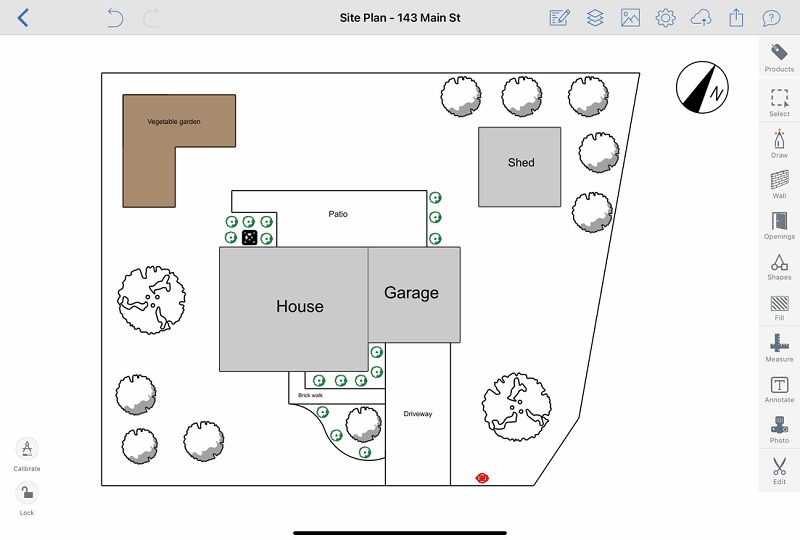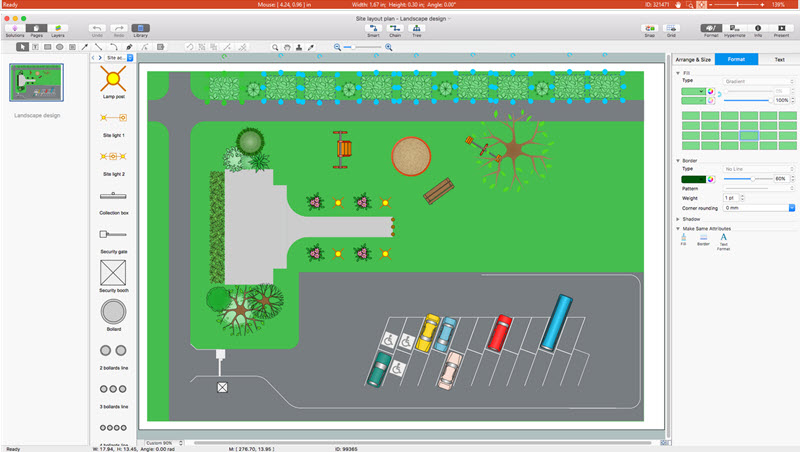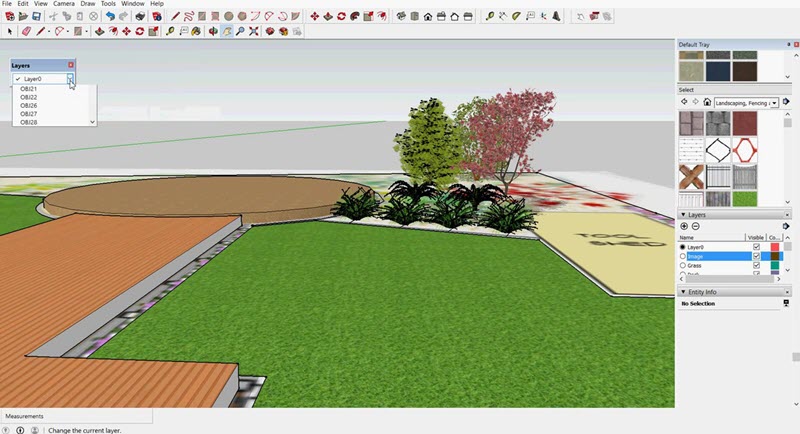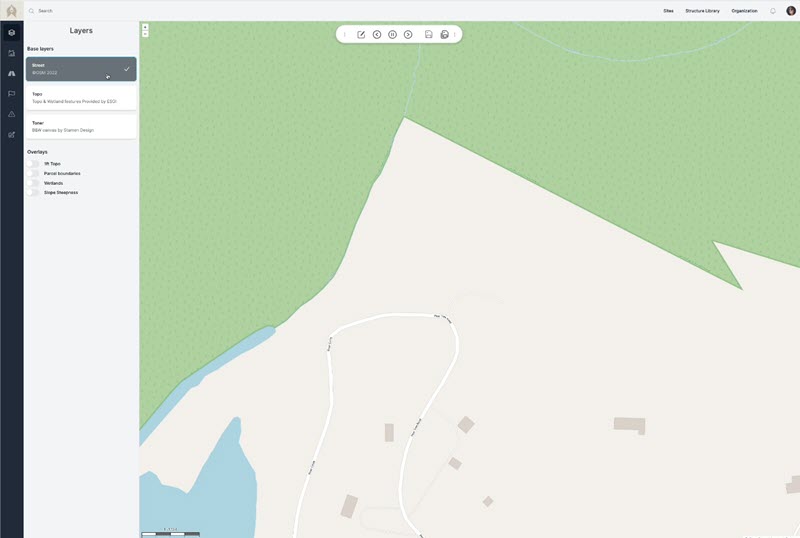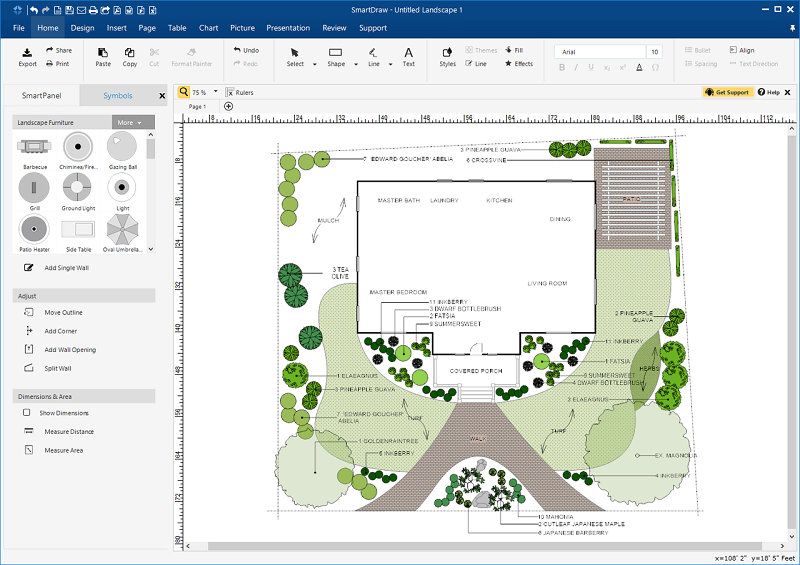Site plan software offers a platform where architects, urban planners, engineers, and landscape designers can design and visualize plot plans like layouts, buildings, infrastructure, and landscaping elements. With its convenient features, anyone can create a plot map easily with accuracy. Plus, evaluate the feasibility and impact of proposed designs. Now, let’s grasp the ideas of the top 8 best site plan software free or premium to hit the road.
| Read Also: |
A Quick Overview of the Best 8 Site Plan Software
| Type | Platform | Best for | Performance | Subscription | Lifetime Plan | |
| ZWCAD | 2D & 3D | Windows, Linux | Anyone | Fastest | $322/month and up
|
$899 |
| AutoCAD | 2D & 3D | Windows, macOS, Linux | Professionals | Slow
|
$1,975/year
|
× |
| ArcSite | 2D | Windows, macOS | Anyone | Fast | $322/month and up | × |
| ConceptDraw | 2D | Windows, macOS | Anyone | Fast | × | $199 |
| SketchUp | 3D | Online, Windows, macOS | Anyone | Slow | Free | × |
| Cedreo | 2D & 3D | Online | Anyone | Slow | $490/year | × |
| Arda | 2D | Online | Anyone | Fast | Free | × |
| SmartDraw | 2D | Online | Anyone | Fast | $9.95/month and up | × |
First off, you might as well take a look at the overview above. The comparison table summarizes the differences between these site planning and design software. Then, you can click and go straight to a preferred option for more info.
The Detailed Review of the Best 8 Site Plan Software
Here’s the list of the best site plan software of the year. After hands-on testing, we’ve ranked these outstanding 8 picks as follows. Now, let’s kick in for an optimal solution.
Top 1. ZWCAD
ZWCAD is a light and feature-rich CAD solution in 2D & 3D site plan drawing and design. It helps you visualize the site layout and arrangement of various elements before the construction or development process begins. Meanwhile, it can work on any Windows PC with only 2GB RAM and 1GB graphics card, but offers a smooth and seamless performance that is estimated to run 1.7X faster than other site plan software.
Also, its powerful features can streamline your workflows, automate repetitive tasks, and save time. There are some useful functionalities including Flexiblock, Sheet Set Manager, Point Cloud, File Compare, Data Extraction, Area Table, Layer Properties Manager, etc. Moreover, it has exclusive smart features like Smart Plot, Smart Mouse, Smart Select, and Smart Voice. As for 3D design, it also offers modeling, viewing, and visualizing for you to create detailed and accurate representations of a site.
Moreover, the software also provides a mobile version for Android and iOS. It allows you to view, review, and modify the plot plan across platforms as well as improve collaboration among multiple stakeholders. ZWCAD facilitates the generation of accurate measurements, calculations, and design iterations. It also enables easier modifications and updates to the site plans as the project progresses. Whatever you’re working on, ZWCAD will help you get it done with ease and efficiency.
Pros
- Easy to get started with an intuitive interface.
- Offer powerful 2D drawing and 3D design tools.
- Highly compatible with DWG, DXF, DWT, PDF, STL, etc.
- Allow API and plug-ins including LISP, VBA, ZRX, and .NET.
- Provide one-step migration with your site plan data.
- Offer cloud storage and collaboration capabilities.
- Suitable for beginners and professionals.
- Provide a perpetual license with the best value.
Cons
- Do not support macOS.
Top 2. AutoCAD
AutoCAD is a renowned CAD software developed by Autodesk. As one of the best site plan software, it offers a comprehensive set of tools and functionalities that facilitate the creation, modification, and documentation of 2D and 3D site plan designs. It provides a familiar drafting environment with a customizable workspace that allows you to streamline your workflow and access the tools with ease.
The software provides extensive tools for adding text, dimensions, labels, and annotations to plot maps. It allows you to generate automatic bills of materials (BOM), create tables, and generate accurate documentation for construction or manufacturing purposes. With AutoCAD’s parametric and associative design capabilities, you can establish relationships between different elements in site plans. This allows for quick and efficient design changes.
Moreover, it provides a robust set of tools for creating complex 3D models and realistic renderings. You can apply materials, lighting, and textures to the site plan as well as create compelling visualizations for presentations of a site. Meanwhile, it has integrated cloud-based services to support seamless collaboration. If you’re a professional, AutoCAD offers a multitude of features that enhance productivity and efficiency in your site plan drawing and designs.
Pros
- Provide a set of drawing tools and functionalities.
- Allow customization for changing the user interface.
- Offer exclusive additional functionality on the web.
- Enable annotation and documentation for site plan design.
- Provide advanced 3D modeling and visualization capabilities.
Cons
- Expensive to use without a lifetime plan.
- Have a steep learning curve, especially for beginners.
- Require a significant investment in system requirements.
- Get stuck with a sluggish performance.
Top 3. ArcSite
ArcSite is a leading 2D site plan creator for anyone to quickly draw a detailed and accurate plot map. It’s designed to facilitate management and enhance the streamlined workflow of professionals in fields such as architecture, construction, engineering, real estate, etc. With its array of features and intuitive interface, it aims to simplify the process of capturing, sketching, and annotating site plans or site data directly on Windows, macOS, iOS, and Android devices.
This site plan software enables you to create accurate and professional drawings on the go. It offers a comprehensive range of drawing tools, including lines, shapes, text, dimensions, and symbols. Moreover, you can leverage its augmented reality (AR) measurement tool to accurately measure distances, angles, and areas by simply pointing the device’s camera at the desired objects or locations. To further enhance productivity, it offers customization options that allow you to create templates, utilize pre-defined drawing elements, or import your own digital assets.
it also provides seamless integration with cloud storage services such as Google Drive, Dropbox, or OneDrive, that enable you to easily access and share your 2D site plan drawings and files across multiple devices or with collaborators. Better yet, it offers sales estimates that provide a breakdown of the costs for a clear proposal. If you’re mainly dealing with 2D site plans, ArcSite can be a good starter from anywhere.
Pros
- Cheap to start a site plan with various options available.
- Introduce a versatile and user-friendly mobile CAD app.
- Enable seamless integration with cloud storage.
- Offer offline functionality for uninterrupted productivity.
- Provide customization options for templates and digital assets.
Cons
- Lack 3D modeling and visualizing features.
- Offer less extensive 2D drawing features.
Top 4. ConceptDraw
ConceptDraw Diagram is a powerful and versatile drawing tool designed to help individuals and teams visualize, communicate, and organize information effectively. With a wide range of features and intuitive interface, it provides a comprehensive solution for creating professional-quality diagrams, flowcharts, mind maps, and more. As a multi-functional software, it also works as a 2D site plan software.
The software offers an extensive library of pre-designed objects and templates for building plans including site plans. There are design elements like trees & plants, parking & roads, and site accessories. You can choose from a vast collection of shapes, symbols, icons, and connectors to start and finish your plot map quickly and effortlessly.
It offers a drag-and-drop functionality that lets you easily add, move, and connect objects within site plans. This intuitive approach makes it accessible even to those with limited technical expertise. Additionally, the objects in the software are highly customizable. This enables you to adjust colors, fonts, and other visual properties to match your preferences or corporate branding. While requires no subscription but a one-time purchase at $199, ConceptDraw Diagram is a budget pick for anyone to create professional-quality site plans.
Pros
- Easy to use for both beginners and experienced users.
- Offer a rich library for site floor design elements.
- Allow real-time collaboration for teamwork and communication.
- Support for interactive diagrams with hyperlinks and data linking.
- Enable automation tools for productivity and consistency.
Cons
- Do not offer many advanced features as professional site plan creators.
- Mainly support for 2D site plan drawing.
- Limited compatibility with certain file formats or platforms.
Top 5. SketchUp
SketchUp works as a free site plan software for beginners to create and modify 3D site plans on the web or desktop devices. Developed by Trimble Inc, it has gained a strong reputation among architects, designers, engineers, and professionals in various industries with its user-friendly interface and robust set of tools. Meanwhile, it offers a range of instructional resources, including tutorials, forums, and a large community that makes it easy to get started and continuously improve skills.
As one of the best site plan software free of charge, SketchUp doesn’t compromise its capabilities. You can create complex 3D site plans with precision and detail. In the meantime, it provides you with an extensive library of 3D models, materials, and textures to further enhance its versatility and save valuable modeling time. Also, it offers a comprehensive set of modeling tools that streamline the design process. You can create geometries, extrude shapes, push and pull surfaces, and perform more advanced operations with ease.
What’s more, its functionality can be extended through a wide range of plugins and extensions. In addition, collaboration is made easy with SketchUp’s cloud-based features. You can store your site plans in the cloud to facilitate remote access and seamless collaboration with teams and clients. However, its free edition only comes with limited functionalities and you may subscribe to its Go/Pro/Studio version for more advanced features.
Pros
- Easy to learn and use with a user-friendly interface.
- Applicable to various industries.
- Offer efficient modeling tools for creating complex site plans.
- Provide a 3D Warehouse for accessing and sharing user-generated models.
Cons
- Require plugins or extensions for certain complex tasks.
- Lack of advanced rendering or animation capabilities.
- Need a subscription for more features.
Top 6. Cedreo
Cedreo is a site plan drawing software free to use for beginners and professionals. It enables you to import site plans to get started or directly create a 2D site plan from scratch and then turn it into a stunning 3D site plan. Meanwhile, it lets you access its exclusive library of more than 7,000 3D objects to visualize your plot plan. What’s more, these objects are all customizable to be tailored to your specific needs.
As the best free 2D CAD software, Cedreo provides a wide range of drawing tools that allow you to create both simple and complex plot plans with its drawing and editing functions. Moreover, there are features including push/pull operations to extrude shapes, the ability to apply textures and materials to surfaces, and the creation and modification of 3D shapes.
Moreover, you can access a wide range of plugins or extensions developed by third-party developers to enhance Cedreo’s functionality. This flexibility allows you to customize the software based on your specific needs and workflow preferences. With cloud-based features and remote access capabilities, you can collaborate with team members or clients by sharing your site plans online. However, please note that Cedreo’s free plan only allows you to start only one project with 5 renderings.
Pros
- Offer an intuitive and easy-to-use interface.
- Provide a range of pre-designed templates and customizable components.
- Offer high-quality rendering capabilities.
- Allow for easy collaboration online.
Cons
- Require more time and effort to fully master its certain features.
- Challenging to fully customize or modify certain aspects
Top 7. Arda
Arda is a rising star in the field of site plan drawing with GIS capabilities. It enables you to create precise and detailed representations of sites on the web. Thanks to its drag-and-drop functionality, it’s a piece of cake to use for anyone. You can enter a position to quickly plot and scale the spot.
During the 2D site plan design, Arda allows you to overlay a variety of maps and drawings with accurate measurements and true scale. Based on its GIS data, it can display overlays with parcel boundaries, and wetlands classifications with accuracy in 1ft errors. Also, it lets you present the outlay of parking lots, structures, and roads to ensure a viable layout.
What’s more, Arda enables an analytics feature that enbales you to check out building footprints, coverage, greenspace, parking estimates, etc. As a free site plan creator, Arda is comparatively new and more suitable for geologists to locate a position around and directly create a 2D site plan online.
Pros
- Free without any charge,
- Easy to use online with a simplified interface.
- Enable GIS data layers for accurate geographic information.
- Allow seamless collaboration online.
Cons
- Applicable to limited industries.
- Lack advanced features in site plan designs.
Top 8. SmartDraw
SmartDraw offers an online service that empowers you to create professional and visually appealing diagrams, charts, graphs, floor plans, and site plans. Thanks to its drag-and-drop functionality, anyone can quickly build custom site plans and visuals without the need for extensive design skills or experience.
SmartDraw offers thousands of templates, symbols, shapes, and elements for you to quickly visualize and communicate architectural concepts effectively. In addition, it allows you to import data from various sources such as Excel, Google Sheets, and other spreadsheet applications. This data-linking feature enables you to create dynamic and data-driven visuals while saving time and ensuring accuracy.
Being the best online 2D CAD tool, it lets multiple users work simultaneously on a project to ensure real-time collaboration and seamless sharing of site plans. It also integrates with popular productivity tools such as Microsoft Office, Google Workspace, and various project management platforms to streamline project management. Nowadays, SmartDraw has become a popular choice for individuals and businesses alike.
Pros
- Offer a wide range of templates and tools.
- Easy for both beginners and experienced users to create 2D site plans.
- Integrate seamlessly with commonly used tools.
- Provide an extensive collection of pre-designed templates.
Cons
- Premium to use with a monthly subscription.
- Have certain limitations in terms of advanced functionality.
Benefits of Using Site Plan Software
Why do you need site plan software? Actually, it shines through in the following aspects.
- Accurate and Detailed Designs – Create precise and detailed representations of sites with accuracy in measurements, scale, and placements.
- Visualization – By creating visual site plans, professionals can effectively communicate their design ideas to clients, stakeholders, and team members.
- Efficient Workflow – Automate many manual tasks, streamline workflows, and facilitate quick modifications or updates to designs that allow for easy iterations and experimentation.
- Documentation – Annotate, label, and document various elements of the site plan accurately to generate professional-quality presentations, reports, and documentation.
- Collaboration – Facilitate collaboration and allow real-time sharing, reviewing, and commenting on designs while improving coordination and minimizing errors or misunderstandings.
FAQs About Site Plan Software
Are These Site Plan Software Suitable for Beginners?
Most of the site plan software here is easy CAD software for beginners. Even if you don’t have any prior experience in creating site plans, you can get a suitable tool here. For 2D site plans, you may choose ZWCAW, SmartDraw, or Arda. For 3D site plans, try SketchUp or Cedreo.
How Do I Create a Basic Site Plan?
It’s not that difficult to create a basic site plan. If you have no idea, you can follow these steps.
- Collect all relevant information about the site.
- Select a suitable site plan software for help.
- Determine the scale and orientation of your site plan.
- Create an outline of the property boundaries.
- Add other features and elements to the plan.
- Label and annotate the different elements of the site plan.
- Add dimensions to the site plan to indicate the size and distance between various elements.
- Review the site plan carefully for accuracy and clarity.
- Save your site plan in a suitable file format and share it with those who need access to the plan.
Conclusion
The right site plan software will definitely boost your site plan design process with accuracy and efficiency. While most recommended tools are suitable for beginners, you may consider an advanced pick for further design needs and learning curve. In this case, ZWCAD works for both 2D and 3D design in any application with a robust of powerful toolsets and functionalities. Better yet, it allows for a perpetual license with the best value.
